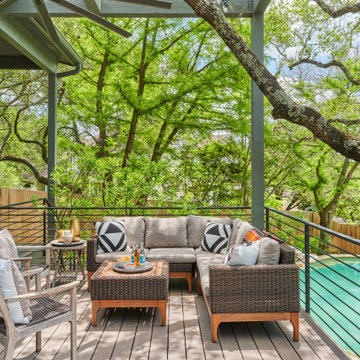Metal Railing Deck Ideas
Refine by:
Budget
Sort by:Popular Today
1 - 20 of 3,798 photos
Item 1 of 2
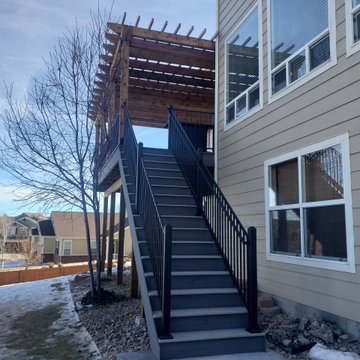
Deckorators Voyage Tundra and Sierra composite decking with a beefy Cedar pergola cover. Deck is finished with Fortress Black Sand wrought iron railings and Trex riser lights.

Open and screened porches are strategically located to allow pleasant outdoor use at any time of day, particular season or, if necessary, insect challenge. Dramatic cantilevers allow the porches to extend into the site’s beautiful mixed hardwood tree canopy.
Essential client goals were a sustainable low-maintenance house, primarily single floor living, orientation to views, natural light to interiors, establishment of individual privacy, creation of a formal outdoor space for gardening, incorporation of a full workshop for cars, generous indoor and outdoor social space for guests and parties.
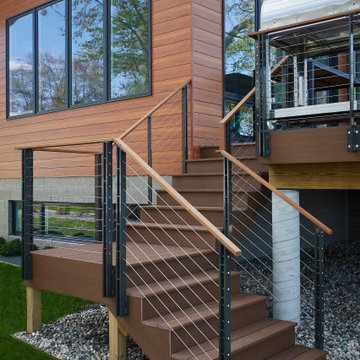
Beautiful craftsmanship on this modern stairway that walks down from the deck
Photo by Ashley Avila Photography
Example of a minimalist backyard metal railing deck design in Grand Rapids
Example of a minimalist backyard metal railing deck design in Grand Rapids

Adding a screen room under an open deck is the perfect use of space! This outdoor living space is the best of both worlds. Having an open deck leading from the main floor of a home makes it easy to enjoy throughout the day and year. This custom space includes a concrete patio under the footprint of the deck and includes Heartlands custom screen room system to prevent bugs and pests from being a bother!
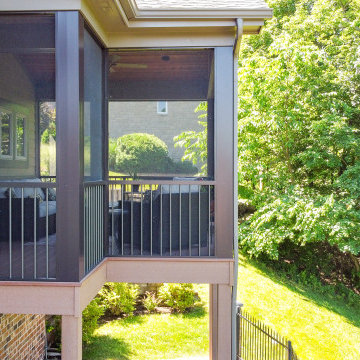
An upper level screen room addition with a door leading from the kitchen. A screen room is the perfect place to enjoy your evenings without worrying about mosquitoes and bugs.

Light brown custom cedar screen walls provide privacy along the landscaped terrace and compliment the warm hues of the decking and provide the perfect backdrop for the floating wooden bench.
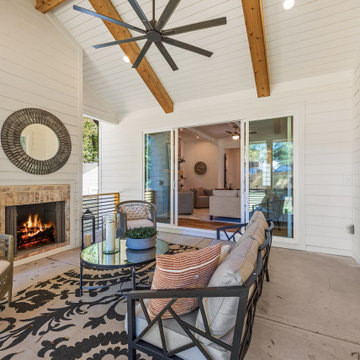
The sliding glass doors from the living room and dining room open up to this outdoor porch with a fireplace and comfortable seating.
Example of a transitional backyard ground level metal railing deck design in Charlotte with a fireplace and a roof extension
Example of a transitional backyard ground level metal railing deck design in Charlotte with a fireplace and a roof extension
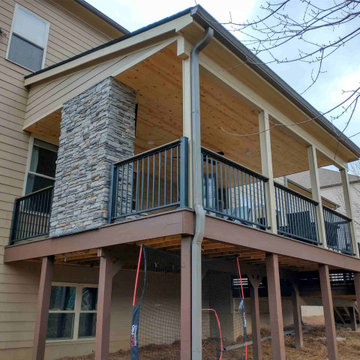
Converting a standard builder grade deck to a fabulous outdoor living space, 3 Twelve General Contracting constructed the new decks and roof cover. All lumber, TREX decking and railing supplied by Timber Town Atlanta. Stone for fireplace supplied by Lowes Home Improvement.

Inspiration for a mediterranean second story metal railing deck remodel in Los Angeles with a pergola
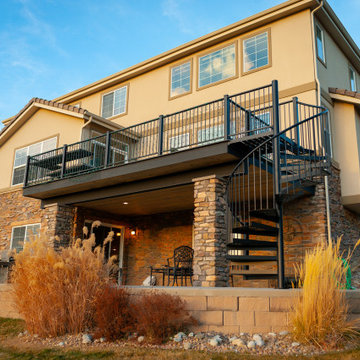
Custom spiral staircase
Deck - mid-sized craftsman backyard second story metal railing deck idea in Denver with no cover
Deck - mid-sized craftsman backyard second story metal railing deck idea in Denver with no cover
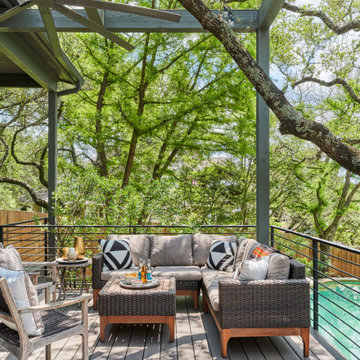
Inspiration for a mid-sized contemporary backyard metal railing deck remodel in Austin
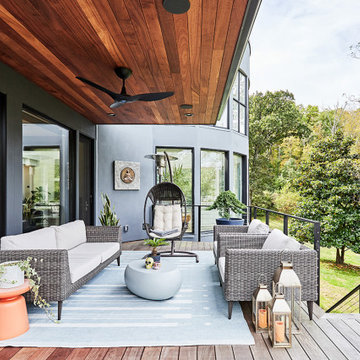
photography: Viktor Ramos
Example of a mid-sized trendy backyard second story metal railing deck design in Cincinnati with a roof extension
Example of a mid-sized trendy backyard second story metal railing deck design in Cincinnati with a roof extension

The owner wanted to add a covered deck that would seamlessly tie in with the existing stone patio and also complement the architecture of the house. Our solution was to add a raised deck with a low slope roof to shelter outdoor living space and grill counter. The stair to the terrace was recessed into the deck area to allow for more usable patio space. The stair is sheltered by the roof to keep the snow off the stair.
Photography by Chris Marshall
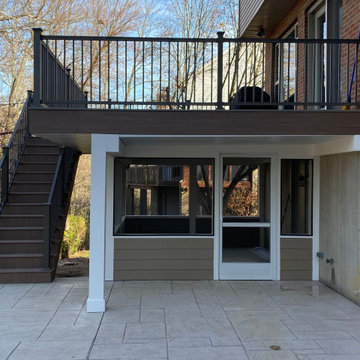
Large family deck that offers ample entertaining space and shelter from the elements in the lower level screened in porch. Watertight lower space created using the Zip-Up Underedecking system. Decking is by Timbertech/Azek in Autumn Chestnut with Keylink's American Series aluminum rail in Bronze.
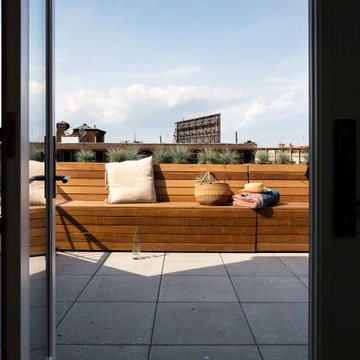
Rooftop Patio styled by Coil + Drift and Cold Picnic.
Example of a trendy second story metal railing deck design in New York with no cover
Example of a trendy second story metal railing deck design in New York with no cover
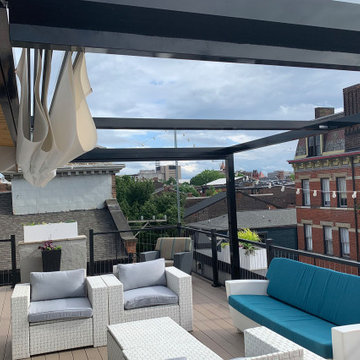
ShadeFX customized a 10’ x 16’ shade structure and manual retractable canopy for a rooftop terrace in Cincinnati. The sleek black frame matches seamlessly with the renovation while protecting the homeowners from the afternoon sun.
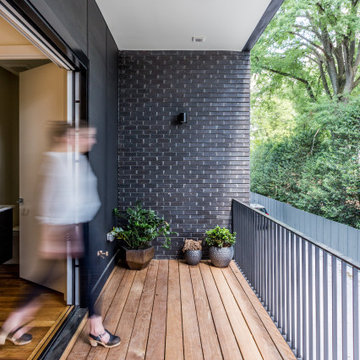
Inspiration for a contemporary second story metal railing deck remodel in Raleigh
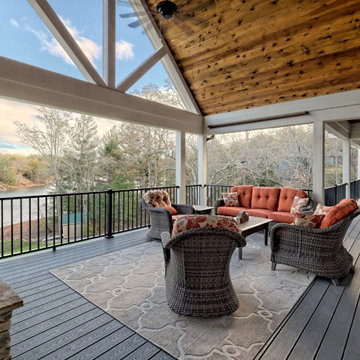
This gorgeous craftsman home features a main level and walk-out basement with an open floor plan, large covered deck, and custom cabinetry. Featured here is the rear covered deck with a vaulted ceiling, overlooking the lake.
Metal Railing Deck Ideas
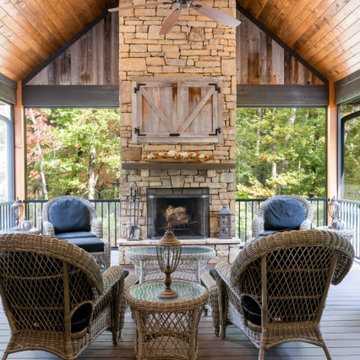
Outdoor entertaining space with stone fireplace.
Inspiration for a mid-sized rustic backyard ground level metal railing deck remodel in Other with a fireplace and a roof extension
Inspiration for a mid-sized rustic backyard ground level metal railing deck remodel in Other with a fireplace and a roof extension
1






