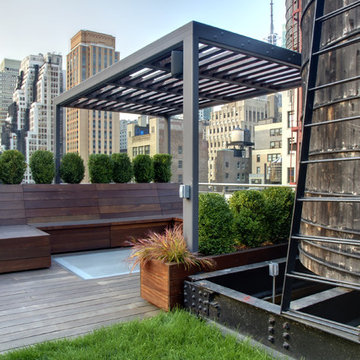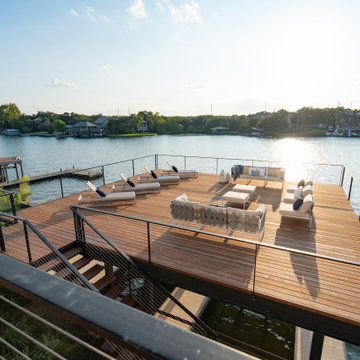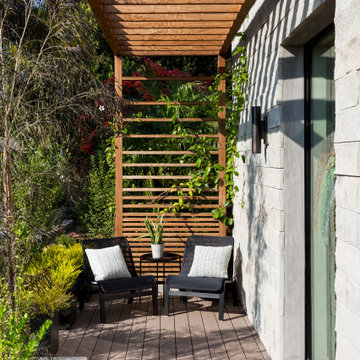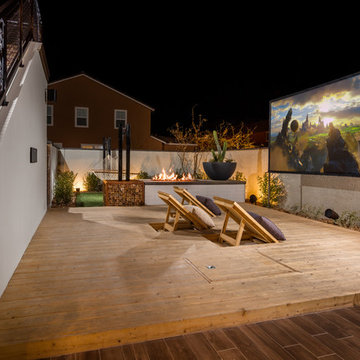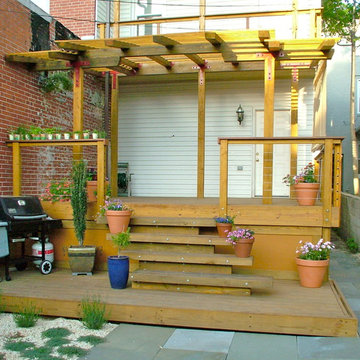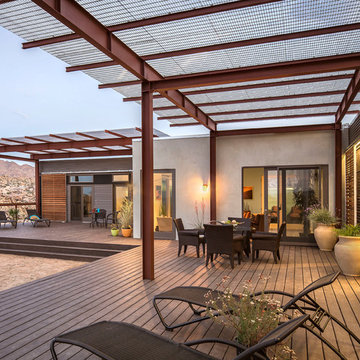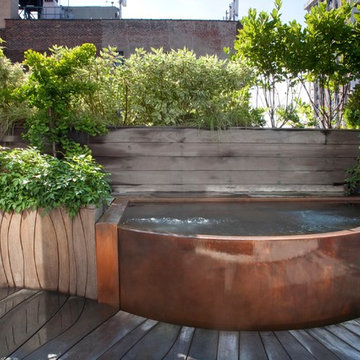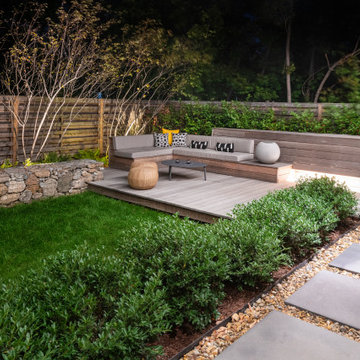Contemporary Deck Ideas
Refine by:
Budget
Sort by:Popular Today
1 - 20 of 63,421 photos
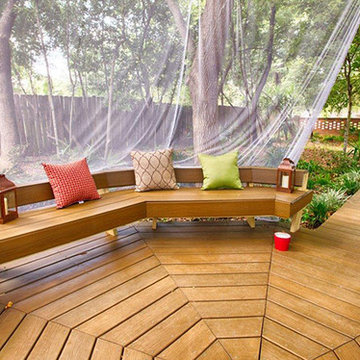
Moisture Shield, Brazilian Chestnut
Example of a large trendy backyard deck design in Other with no cover
Example of a large trendy backyard deck design in Other with no cover

Inspiration for a mid-sized contemporary rooftop rooftop deck remodel in San Diego with a fire pit and no cover
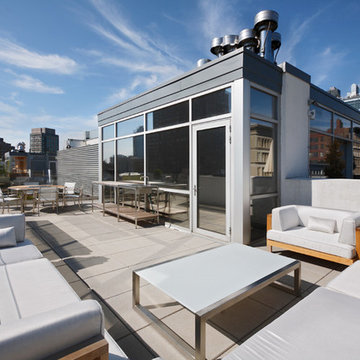
Photography: Chuck Choi
Example of a trendy rooftop rooftop deck design in New York
Example of a trendy rooftop rooftop deck design in New York
Find the right local pro for your project
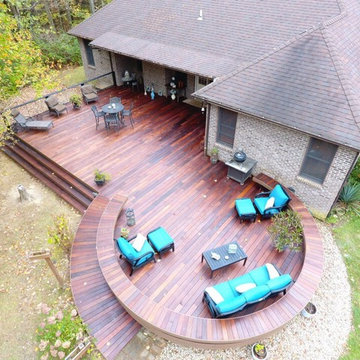
Ipe Curved deck with hidden fasteners and Stainless Steel Cable Railing...
Example of a large trendy backyard deck design in Cincinnati
Example of a large trendy backyard deck design in Cincinnati
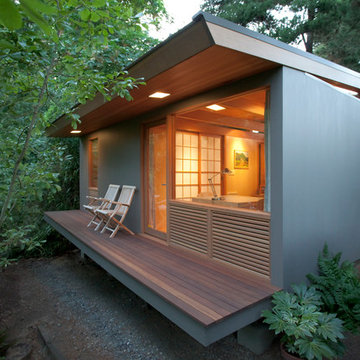
Blaine Truitt Covert
Inspiration for a small contemporary deck remodel in Portland with a roof extension
Inspiration for a small contemporary deck remodel in Portland with a roof extension
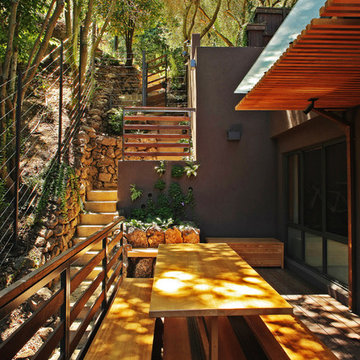
Photo by Langdon Clay
Inspiration for a small contemporary side yard deck remodel in San Francisco with an awning
Inspiration for a small contemporary side yard deck remodel in San Francisco with an awning
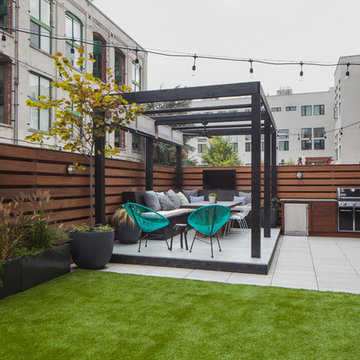
Outdoor kitchen deck - contemporary outdoor kitchen deck idea in New York with a pergola

Peter Murdock
Deck container garden - contemporary backyard deck container garden idea in New York with no cover
Deck container garden - contemporary backyard deck container garden idea in New York with no cover

Lindsey Denny
Example of a large trendy backyard deck design in Kansas City with a fire pit and no cover
Example of a large trendy backyard deck design in Kansas City with a fire pit and no cover
Contemporary Deck Ideas

TREX Pergolas can look just like wood but perform much better for a maintenance free experience for years. Although there are standard kits like 12' x 16' (etc), we can also custom design something totally unique to you!
1






