Dedicated Laundry Room with Quartz Countertops Ideas
Refine by:
Budget
Sort by:Popular Today
101 - 120 of 5,047 photos
Item 1 of 3
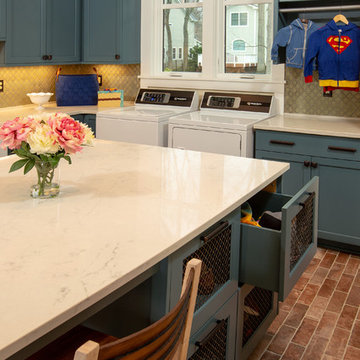
Off the Office, Foyer, and Kitchen is a multi-purpose Workroom. Everything happens here as it functions as a Mudroom, Laundry Room, Pantry, Craft Area and provides tons of extra storage.
Shoes and kits things are stored in the old school general store wire front drawers.
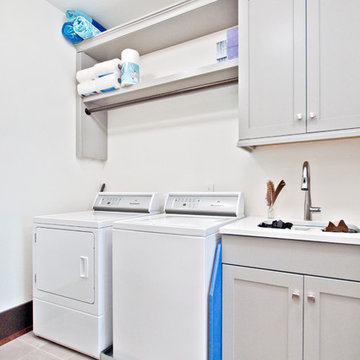
Designed by Victoria Highfill, Photography by Melissa M Mills
Example of a mid-sized transitional single-wall gray floor dedicated laundry room design in Nashville with an undermount sink, shaker cabinets, gray cabinets, quartz countertops, white walls, a side-by-side washer/dryer and white countertops
Example of a mid-sized transitional single-wall gray floor dedicated laundry room design in Nashville with an undermount sink, shaker cabinets, gray cabinets, quartz countertops, white walls, a side-by-side washer/dryer and white countertops
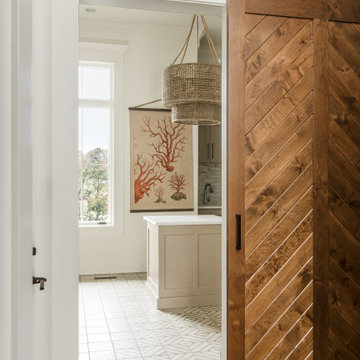
Architecture: Noble Johnson Architects
Interior Design: Rachel Hughes - Ye Peddler
Photography: Garett + Carrie Buell of Studiobuell/ studiobuell.com
Example of a large transitional l-shaped porcelain tile dedicated laundry room design in Nashville with shaker cabinets, beige cabinets, an undermount sink, quartz countertops, white walls, a side-by-side washer/dryer and white countertops
Example of a large transitional l-shaped porcelain tile dedicated laundry room design in Nashville with shaker cabinets, beige cabinets, an undermount sink, quartz countertops, white walls, a side-by-side washer/dryer and white countertops
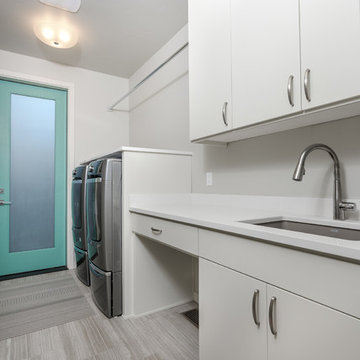
Jesse Smith
Inspiration for a mid-sized 1960s single-wall porcelain tile and gray floor dedicated laundry room remodel in Portland with an undermount sink, flat-panel cabinets, white cabinets, quartz countertops, white walls, a side-by-side washer/dryer and white countertops
Inspiration for a mid-sized 1960s single-wall porcelain tile and gray floor dedicated laundry room remodel in Portland with an undermount sink, flat-panel cabinets, white cabinets, quartz countertops, white walls, a side-by-side washer/dryer and white countertops
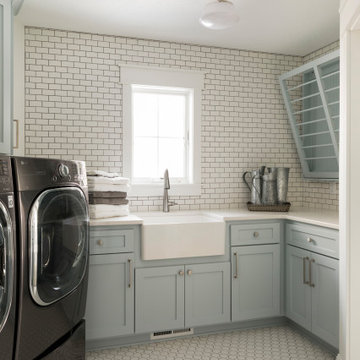
White and light blue laundry room with tiled floor and walls.
Example of a large u-shaped ceramic tile and white floor dedicated laundry room design in Minneapolis with a farmhouse sink, flat-panel cabinets, blue cabinets, quartz countertops, white backsplash, ceramic backsplash, white walls, a side-by-side washer/dryer and white countertops
Example of a large u-shaped ceramic tile and white floor dedicated laundry room design in Minneapolis with a farmhouse sink, flat-panel cabinets, blue cabinets, quartz countertops, white backsplash, ceramic backsplash, white walls, a side-by-side washer/dryer and white countertops
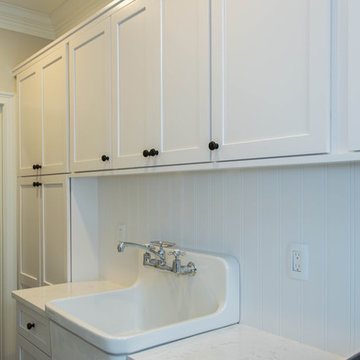
Omega Cabinetry. The Benson door style with the Pearl painted finish.
The countertop is Cambria Quartz in the color Torquay.
Sink: Kohler Gilford Sink K-12701-0
Faucet: Kohler antique wall-mount faucet K-149-3-CP
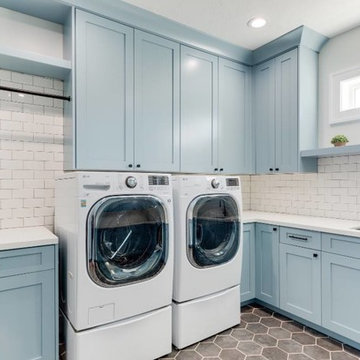
Example of a mid-sized transitional u-shaped dedicated laundry room design in Salt Lake City with an undermount sink, recessed-panel cabinets, blue cabinets, quartz countertops, a side-by-side washer/dryer and white countertops
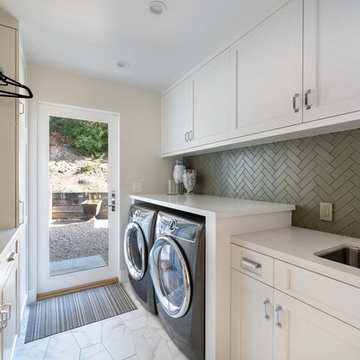
Joe and Denise purchased a large Tudor style home that never truly fit their needs. While interviewing contractors to replace the roof and stucco on their home, it prompted them to consider a complete remodel. With two young daughters and pets in the home, our clients were convinced they needed an open concept to entertain and enjoy family and friends together. The couple also desired a blend of traditional and contemporary styles with sophisticated finishes for the project.
JRP embarked on a new floor plan design for both stories of the home. The top floor would include a complete rearrangement of the master suite allowing for separate vanities, spacious master shower, soaking tub, and bigger walk-in closet. On the main floor, walls separating the kitchen and formal dining room would come down. Steel beams and new SQFT was added to open the spaces up to one another. Central to the open-concept layout is a breathtaking great room with an expansive 6-panel bi-folding door creating a seamless view to the gorgeous hills. It became an entirely new space with structural changes, additional living space, and all-new finishes, inside and out to embody our clients’ dream home.
PROJECT DETAILS:
• Style: Transitional
• Colors: Gray & White
• Countertops: Caesarstone Calacatta Nuvo
• Cabinets: DeWils Frameless Shaker, White
• Hardware/Plumbing Fixture Finish: Chrome
• Lighting Fixtures: unique and bold lighting fixtures throughout every room in the house (pendant lighting, chandeliers, sconces, etc)
• Tile/Backsplash: varies throughout home
• Photographer: Andrew (Open House VC)
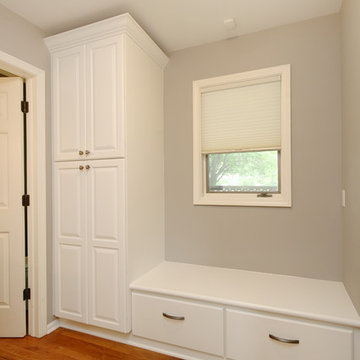
The focal point of this kitchen is the expansive island that accommodates seating for six! This family enjoys hanging out in the kitchen and watching TV, so the island is positioned to allow that. Classic dark toned wood cabinets get a touch of modern appeal with the addition of white upper cabinets.

Small transitional single-wall porcelain tile and pink floor dedicated laundry room photo in Nashville with beaded inset cabinets, beige cabinets, quartz countertops, white backsplash, subway tile backsplash, white walls, a side-by-side washer/dryer and white countertops
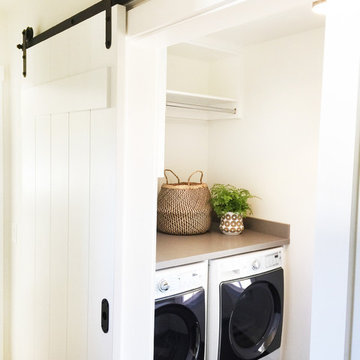
Dedicated laundry room - mid-sized country porcelain tile dedicated laundry room idea in Santa Barbara with shaker cabinets, white cabinets, quartz countertops, white walls and a side-by-side washer/dryer
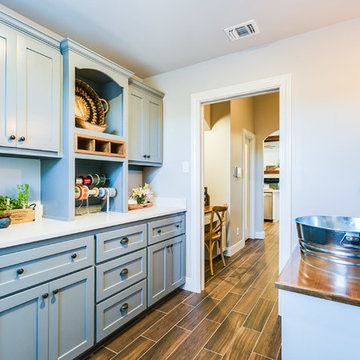
This laundry room combines fun and function. The gift wrapping and mail station is a nice added feature amongst all of the cabinet storage. The galvanized bucket sink sits on a stained top with a custom cut quartz backsplash and wall mounted faucet.

Example of a country galley porcelain tile, gray floor and vaulted ceiling dedicated laundry room design in Portland with an undermount sink, shaker cabinets, blue cabinets, quartz countertops, white backsplash, ceramic backsplash, white walls, a side-by-side washer/dryer and white countertops
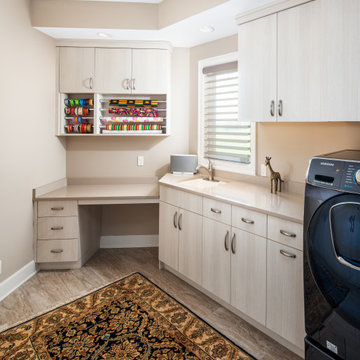
Mid-sized transitional l-shaped porcelain tile and beige floor dedicated laundry room photo in Omaha with an undermount sink, flat-panel cabinets, light wood cabinets, quartz countertops, beige walls, a side-by-side washer/dryer and beige countertops
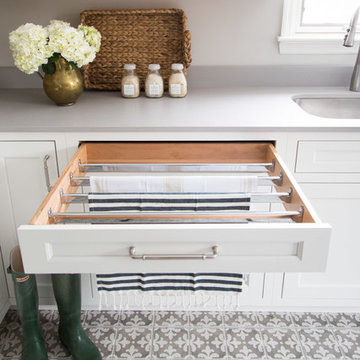
Dedicated laundry room - mid-sized transitional l-shaped porcelain tile and gray floor dedicated laundry room idea in St Louis with an undermount sink, beaded inset cabinets, white cabinets, quartz countertops, white walls, a side-by-side washer/dryer and gray countertops
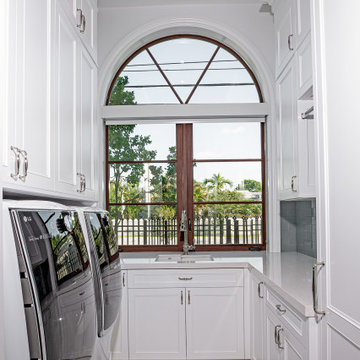
Large elegant u-shaped beige floor dedicated laundry room photo in Miami with an undermount sink, beaded inset cabinets, white cabinets, quartz countertops, white walls, a side-by-side washer/dryer and white countertops
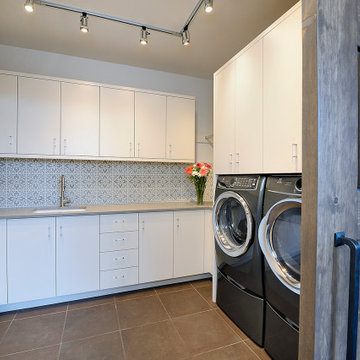
Mid-sized southwest u-shaped porcelain tile and brown floor dedicated laundry room photo in Albuquerque with an undermount sink, flat-panel cabinets, white cabinets, quartz countertops, a side-by-side washer/dryer and gray countertops
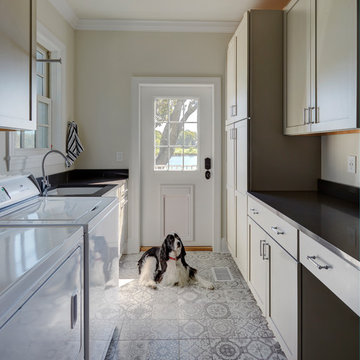
Inspiration for a mid-sized transitional galley porcelain tile dedicated laundry room remodel in Jacksonville with an undermount sink, shaker cabinets, gray cabinets, quartz countertops, white walls and a side-by-side washer/dryer
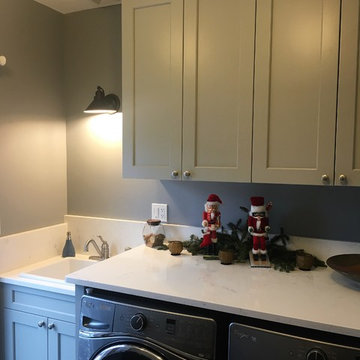
Designer Tim Moser--
Sollera Fine Cabinetry--
Acadia door style
Maple painted in Sea Haze
Example of a small transitional single-wall medium tone wood floor and brown floor dedicated laundry room design in Seattle with a drop-in sink, shaker cabinets, gray cabinets, quartz countertops, gray walls and a side-by-side washer/dryer
Example of a small transitional single-wall medium tone wood floor and brown floor dedicated laundry room design in Seattle with a drop-in sink, shaker cabinets, gray cabinets, quartz countertops, gray walls and a side-by-side washer/dryer
Dedicated Laundry Room with Quartz Countertops Ideas
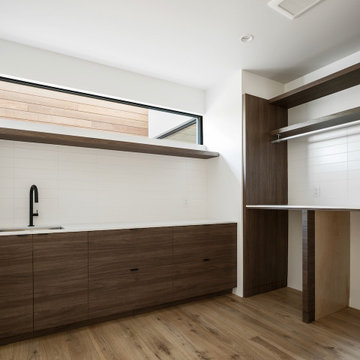
White tile backsplash
Dedicated laundry room - mid-sized modern l-shaped light wood floor dedicated laundry room idea in Phoenix with an undermount sink, flat-panel cabinets, dark wood cabinets, quartz countertops, white backsplash, white walls, a side-by-side washer/dryer and white countertops
Dedicated laundry room - mid-sized modern l-shaped light wood floor dedicated laundry room idea in Phoenix with an undermount sink, flat-panel cabinets, dark wood cabinets, quartz countertops, white backsplash, white walls, a side-by-side washer/dryer and white countertops
6





