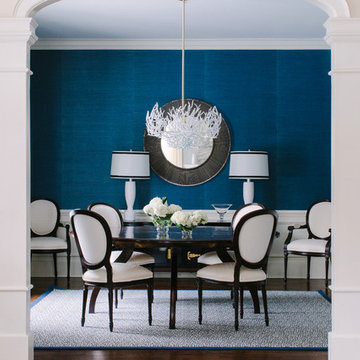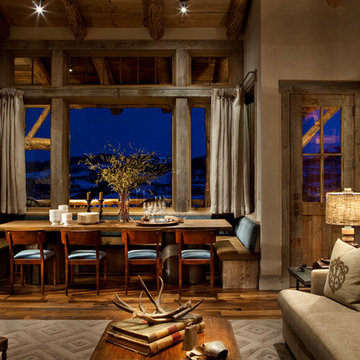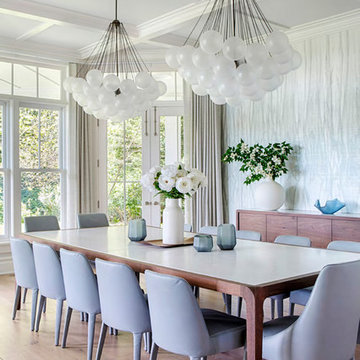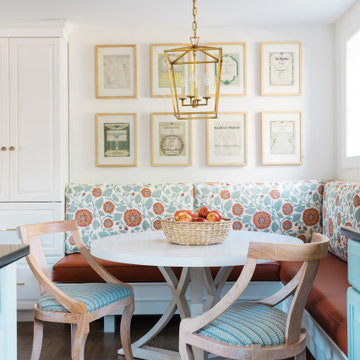Dining Room Ideas
Sort by:Popular Today
1321 - 1340 of 1,059,347 photos
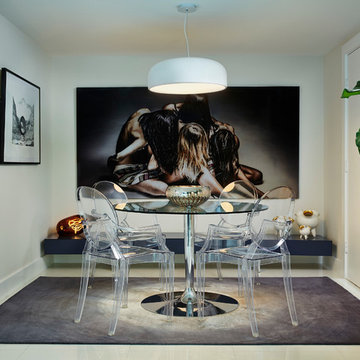
Photo credit to : Bobert Brantley photography
MIAMI modern interiors featuring the art from Paul L. R. Dubois , ghost chairs, wadi , kyle bunting, hope lighting fixture, white drapery, collection, the rug company rug, flow pendant, luxury interiors.
Modern interiors , designers home, white interiors, haute living, miami design, kyle bunting , subzero, miele, bosch, britto charette home, arravanti sofa, nicole salcedo's art, alexander mcqueen rug by the rug company,
photo credir to
"Britto Charette interiors" "south florida designers"
“Best Miami Designers”
"Miami interiors"
"miami decor"
"miami luxury condos"
"Beach front"
“Best Miami Interior Designers”
"Luxury interiors"
“Luxurious Design in Miami”
"deco miami"
“Miami Beach Designers”
“Miami Beach Interiors”
"Pent house design"
“Miami Beach Luxury Interiors”
“Miami Interior Design”
“Miami Interior Design Firms”
"miami modern"
“Top Interior Designers”
"Top designers"
“Top Miami Decorators”
"top decor"
"Modern
"modern interiors"
"white interiors"
“Top Miami Interior Decorators”
“Top Miami Interior Designers”
“Modern Designers in Miami”
"New york designers"
beach front , contemporary interiors , interior decor , Interior Design, luxury , miami , Miami Interior Designer , miami interiors , Miami Modern , modern interior design , modern interiors , New York interior design , ocean front , ocean view , regalia , top interior designer , white interiors , House Interior Designer , House Interior Designers , Home Interior Designer , Home Interior Designers , Residential Interior Designer , Residential Interior Designers ,
Modern Interior Designers , Miami Beach Designers , Best Miami Interior Designers , Miami Beach Interiors , Luxurious Design in Miami , Top designers , Deco Miami , Luxury interiors , Miami modern , Interior Designer Miami , Contemporary Interior Designers , Coco Plum Interior Designers , Miami Interior Designer , Sunny Isles Interior Designers , Pinecrest Interior Designers , Interior Designers Miami , South Florida designers , Best Miami Designers , Miami interiors , Miami décor , Miami Beach Luxury Interiors , Miami Interior Design , Miami Interior Design Firms , Beach front , Top Interior Designers , top décor , Top Miami Decorators , Miami luxury condos , Top Miami Interior Decorators , Top Miami Interior Designers , Modern Designers in Miami , modern interiors , Modern , Pent house design , white interiors , Miami , South Miami , Miami Beach , South Beach , Williams Island , Sunny Isles , Surfside , Fisher Island , Aventura , Brickell , Brickell Key , Key Biscayne , Coral Gables , CocoPlum , Coconut Grove , Miami Design District , Golden Beach , Downtown Miami , Miami Interior Designers , Miami Interior Designer , Interior Designers Miami , Modern Interior Designers , Modern Interior Designer , Modern interior decorators , Contemporary Interior Designers , Interior decorators , Interior decorator , Interior designer , Interior designers ,miami real estate
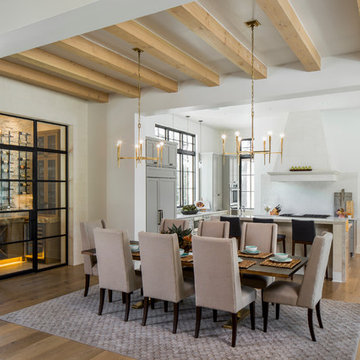
Kitchen/dining room combo - large transitional light wood floor kitchen/dining room combo idea in Austin with white walls
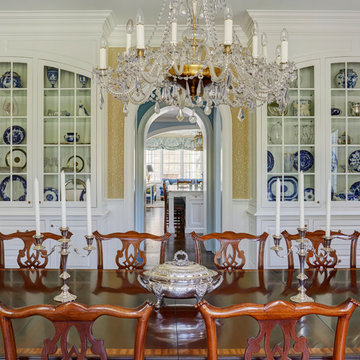
Matching built-in china cabinets house the owners extensive collection of blue and white china, crystal, and silver. Dining room has seating for 10 and the arched opening leads to the butler's pantry with kitchen beyond. Photo by Mike Kaskel
Find the right local pro for your project
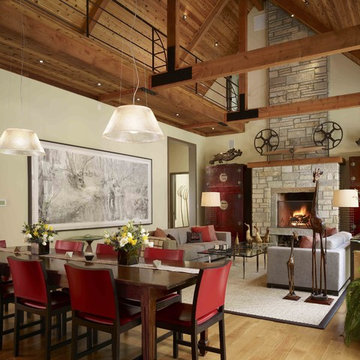
A contemporary interpretation of nostalgic farmhouse style, this Indiana home nods to its rural setting while updating tradition. A central great room, eclectic objects, and farm implements reimagined as sculpture define its modern sensibility.
Photos by Hedrich Blessing
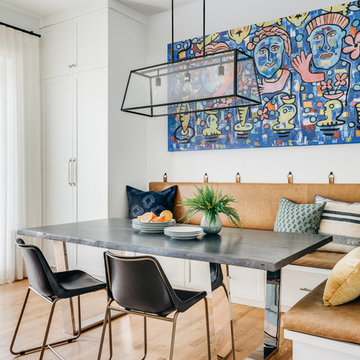
Photo by Christopher Stark.
Example of a small transitional light wood floor dining room design in San Francisco with white walls
Example of a small transitional light wood floor dining room design in San Francisco with white walls
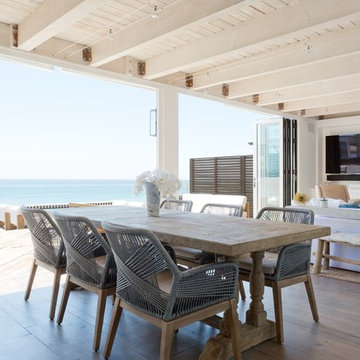
Great room - mid-sized coastal medium tone wood floor great room idea in Los Angeles with white walls
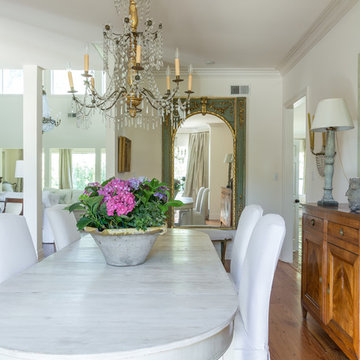
Inspiration for a mid-sized timeless medium tone wood floor and brown floor enclosed dining room remodel in New Orleans with white walls and no fireplace
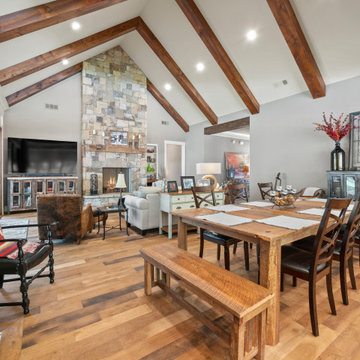
Beautiful All White Siding Country Home with Spacious Brick Floor Front Porch. Home Features Hardwood Flooring and Ceilings in Foyer and Kitchen. Rustic Family Room includes Stone Fireplace as well as a Vaulted Exposed Beam Ceiling. A Second Stone Fireplace Overlooks the Eating Area. The Kitchen Hosts Two Granite Counter Top Islands, Stainless Steel Appliances, Lots of Counter Tops Space and Natural Lighting. Large Master Bath. Outdoor Living Space includes a Covered Brick Patio with Brick Fireplace as well as a Swimming Pool with Water Slide and a in Ground Hot Tub.
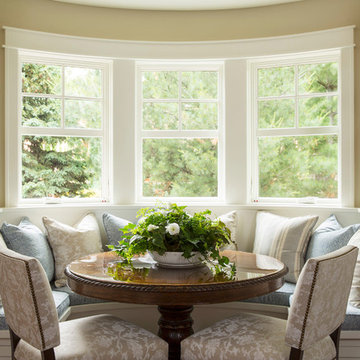
Troy Thies troy@troythiesphoto.com
Elegant dining room photo in Minneapolis with beige walls
Elegant dining room photo in Minneapolis with beige walls

Custom Made & Installed by: Gaetano Hardwood Floors, Inc. White Oak Herringbone in a natural finish.
Dining room - contemporary light wood floor and beige floor dining room idea in Orange County with white walls and a ribbon fireplace
Dining room - contemporary light wood floor and beige floor dining room idea in Orange County with white walls and a ribbon fireplace
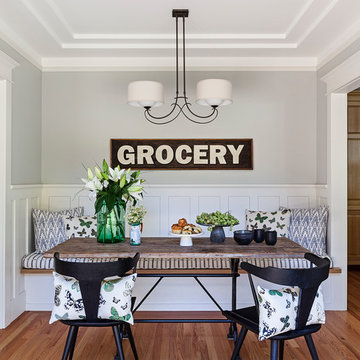
Elegant medium tone wood floor and brown floor enclosed dining room photo in San Francisco with gray walls
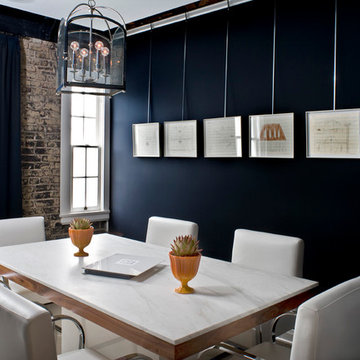
This modern home office is grounded by the Carrara marble table and surrounded by modern white chairs. The walls are upholstered in menswear fabric, which helps absorb sound and adds a tailored touch. By Kenneth Brown Design
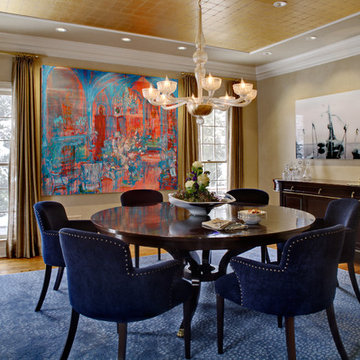
Designed by KBK Interior Design
KBKInteriorDesign.com
Photo by Wing Wong
Enclosed dining room - mid-sized traditional dark wood floor and brown floor enclosed dining room idea in New York with beige walls and no fireplace
Enclosed dining room - mid-sized traditional dark wood floor and brown floor enclosed dining room idea in New York with beige walls and no fireplace

This grand 2-story home with first-floor owner’s suite includes a 3-car garage with spacious mudroom entry complete with built-in lockers. A stamped concrete walkway leads to the inviting front porch. Double doors open to the foyer with beautiful hardwood flooring that flows throughout the main living areas on the 1st floor. Sophisticated details throughout the home include lofty 10’ ceilings on the first floor and farmhouse door and window trim and baseboard. To the front of the home is the formal dining room featuring craftsman style wainscoting with chair rail and elegant tray ceiling. Decorative wooden beams adorn the ceiling in the kitchen, sitting area, and the breakfast area. The well-appointed kitchen features stainless steel appliances, attractive cabinetry with decorative crown molding, Hanstone countertops with tile backsplash, and an island with Cambria countertop. The breakfast area provides access to the spacious covered patio. A see-thru, stone surround fireplace connects the breakfast area and the airy living room. The owner’s suite, tucked to the back of the home, features a tray ceiling, stylish shiplap accent wall, and an expansive closet with custom shelving. The owner’s bathroom with cathedral ceiling includes a freestanding tub and custom tile shower. Additional rooms include a study with cathedral ceiling and rustic barn wood accent wall and a convenient bonus room for additional flexible living space. The 2nd floor boasts 3 additional bedrooms, 2 full bathrooms, and a loft that overlooks the living room.
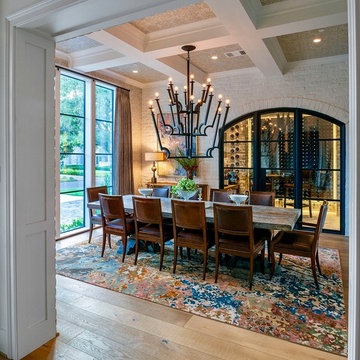
Inspiration for a large transitional light wood floor and beige floor enclosed dining room remodel in Houston with beige walls
Dining Room Ideas
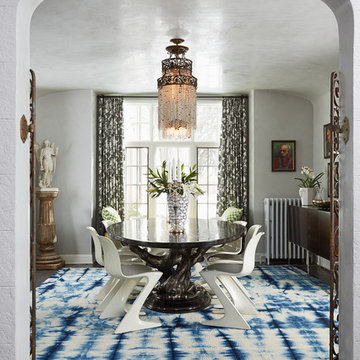
Photography by Susan Gillmore
Inspiration for a large contemporary dark wood floor enclosed dining room remodel in Minneapolis with gray walls
Inspiration for a large contemporary dark wood floor enclosed dining room remodel in Minneapolis with gray walls
67






