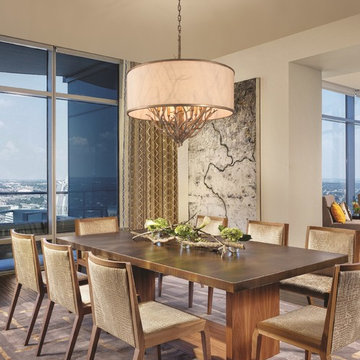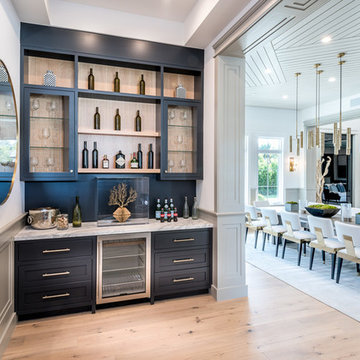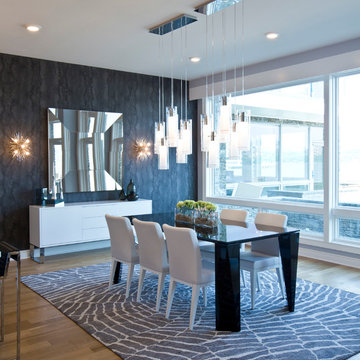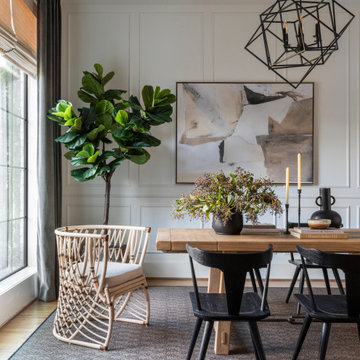Dining Room Ideas
Refine by:
Budget
Sort by:Popular Today
1301 - 1320 of 1,059,339 photos
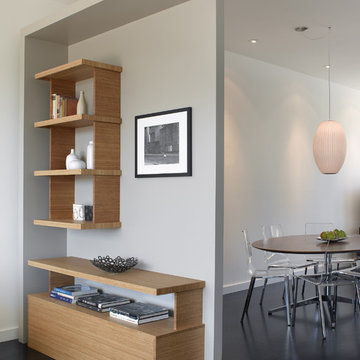
Detail of partial height room divider between living and dining areas. Custom built-in bamboo veneer cabinetry at living room.
Photographed by Ken Gutmaker
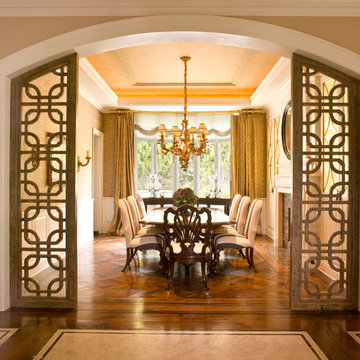
Photo by Grey Crawford.
This luxurious classic traditional residence was designed for a female executive in the apparel business.
Winner of the American Society of Interior Designers' Gold Award for Best Home Over 3,500 Sq. Ft. Also, featured on HGTV's Top Ten in 2009.
Find the right local pro for your project
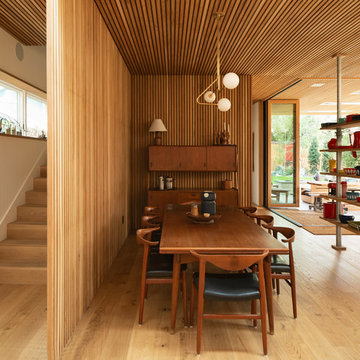
Dane Cronin
Great room - 1950s light wood floor great room idea in Denver with no fireplace
Great room - 1950s light wood floor great room idea in Denver with no fireplace
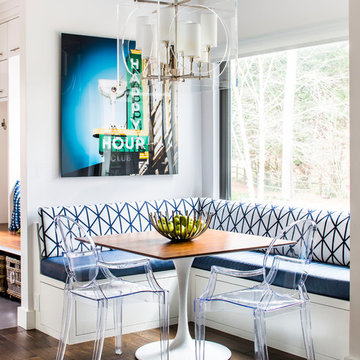
Contemporary breakfast nook with upholstered benches
Jeff Herr Photography
Inspiration for a contemporary dark wood floor and brown floor dining room remodel in Atlanta with beige walls
Inspiration for a contemporary dark wood floor and brown floor dining room remodel in Atlanta with beige walls
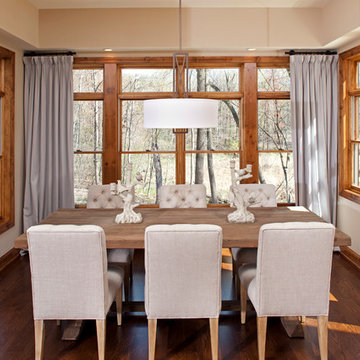
Dramatic two-story abounding with creative new ideas all tied together with traditional style. A blend of custom timber beam and a splash of Scandinavian detail on the exterior continue inside with extensive architectural trim detail and design. Unique blend of paint colors, stain detail, oversized crown molding detail lends itself to a partnership between traditional elegance and rustic warmth.
Highlights Include:
• ‘Café Counter’ with upholstered benches, custom walnut table all set into the Carrara marble center island
• Herringbone inlaid hardwood floor
• 18”+ cove molding
• Children’s bedroom suite with French door entrance
• Library with pergola covered porch,
• Second floor laundry suite with
• Walk behind bar in lower level with adjoining wine room
• 3 beautifully detailed fireplaces – brick surround and inlay, custom mantels
• Large mudroom with ‘homework center’
• Extensive column detail throughout
• Curved staircase detail with wrought iron rail
• Quarter sawn white oak random width floor
• Wolf & Subzero appliances
• All Kohler plumbing fixtures
• Walk-in pantry
• Generously sized and detailed custom cabinetry
• 5 bedroom, 5 bathroom
• 3 car garage
• Knotty alder 8” doors on main level
• Unique roof lines, as well as shake and board & batten exterior detail
• Just under 5,300 finished square feet
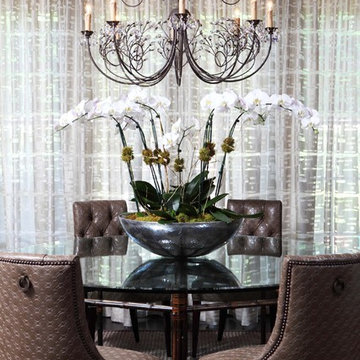
Example of a large eclectic dark wood floor enclosed dining room design in Orlando with white walls
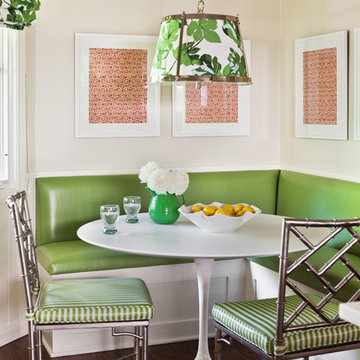
Photo Credit: Laure Joliet
Dining room - transitional dark wood floor dining room idea in Santa Barbara with beige walls
Dining room - transitional dark wood floor dining room idea in Santa Barbara with beige walls

With adjacent neighbors within a fairly dense section of Paradise Valley, Arizona, C.P. Drewett sought to provide a tranquil retreat for a new-to-the-Valley surgeon and his family who were seeking the modernism they loved though had never lived in. With a goal of consuming all possible site lines and views while maintaining autonomy, a portion of the house — including the entry, office, and master bedroom wing — is subterranean. This subterranean nature of the home provides interior grandeur for guests but offers a welcoming and humble approach, fully satisfying the clients requests.
While the lot has an east-west orientation, the home was designed to capture mainly north and south light which is more desirable and soothing. The architecture’s interior loftiness is created with overlapping, undulating planes of plaster, glass, and steel. The woven nature of horizontal planes throughout the living spaces provides an uplifting sense, inviting a symphony of light to enter the space. The more voluminous public spaces are comprised of stone-clad massing elements which convert into a desert pavilion embracing the outdoor spaces. Every room opens to exterior spaces providing a dramatic embrace of home to natural environment.
Grand Award winner for Best Interior Design of a Custom Home
The material palette began with a rich, tonal, large-format Quartzite stone cladding. The stone’s tones gaveforth the rest of the material palette including a champagne-colored metal fascia, a tonal stucco system, and ceilings clad with hemlock, a tight-grained but softer wood that was tonally perfect with the rest of the materials. The interior case goods and wood-wrapped openings further contribute to the tonal harmony of architecture and materials.
Grand Award Winner for Best Indoor Outdoor Lifestyle for a Home This award-winning project was recognized at the 2020 Gold Nugget Awards with two Grand Awards, one for Best Indoor/Outdoor Lifestyle for a Home, and another for Best Interior Design of a One of a Kind or Custom Home.
At the 2020 Design Excellence Awards and Gala presented by ASID AZ North, Ownby Design received five awards for Tonal Harmony. The project was recognized for 1st place – Bathroom; 3rd place – Furniture; 1st place – Kitchen; 1st place – Outdoor Living; and 2nd place – Residence over 6,000 square ft. Congratulations to Claire Ownby, Kalysha Manzo, and the entire Ownby Design team.
Tonal Harmony was also featured on the cover of the July/August 2020 issue of Luxe Interiors + Design and received a 14-page editorial feature entitled “A Place in the Sun” within the magazine.

This 2,500 square-foot home, combines the an industrial-meets-contemporary gives its owners the perfect place to enjoy their rustic 30- acre property. Its multi-level rectangular shape is covered with corrugated red, black, and gray metal, which is low-maintenance and adds to the industrial feel.
Encased in the metal exterior, are three bedrooms, two bathrooms, a state-of-the-art kitchen, and an aging-in-place suite that is made for the in-laws. This home also boasts two garage doors that open up to a sunroom that brings our clients close nature in the comfort of their own home.
The flooring is polished concrete and the fireplaces are metal. Still, a warm aesthetic abounds with mixed textures of hand-scraped woodwork and quartz and spectacular granite counters. Clean, straight lines, rows of windows, soaring ceilings, and sleek design elements form a one-of-a-kind, 2,500 square-foot home
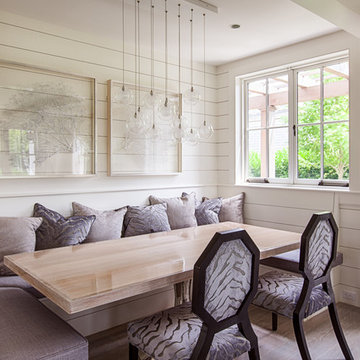
Interior furnishings design - Sophie Metz Design. ,
Nantucket Architectural Photography
Mid-sized beach style light wood floor great room photo in Boston with white walls
Mid-sized beach style light wood floor great room photo in Boston with white walls
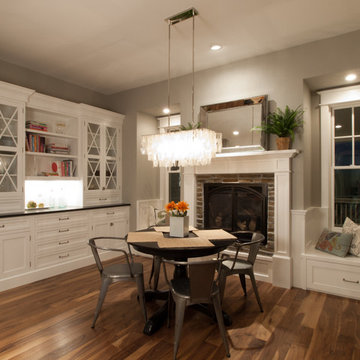
This beautiful and functional dinette is the perfect place for all your family meals.
Inspiration for a timeless dining room remodel in Denver with a brick fireplace
Inspiration for a timeless dining room remodel in Denver with a brick fireplace
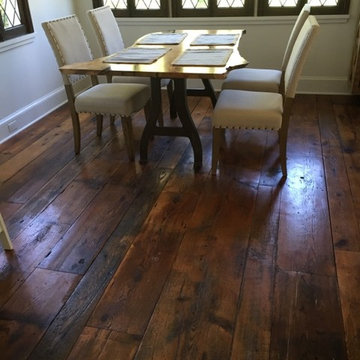
Example of a small classic dark wood floor and brown floor enclosed dining room design in New York with beige walls and no fireplace
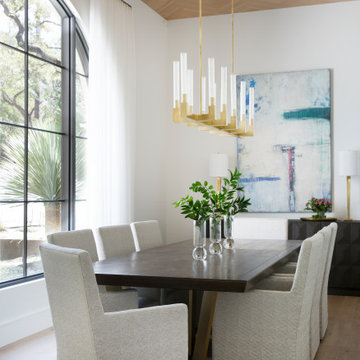
Photography by Buff Strickland
Example of a large tuscan light wood floor and beige floor dining room design in Austin with white walls
Example of a large tuscan light wood floor and beige floor dining room design in Austin with white walls
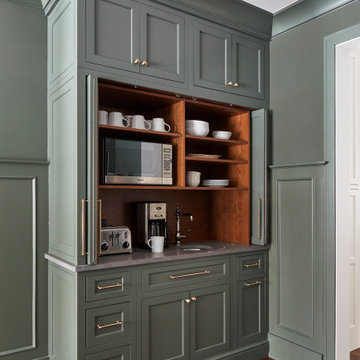
Beautiful Dining Room with wainscot paneling, dry bar, and larder with pocketing doors.
Enclosed dining room - large country dark wood floor, brown floor and wainscoting enclosed dining room idea in Chicago with green walls and no fireplace
Enclosed dining room - large country dark wood floor, brown floor and wainscoting enclosed dining room idea in Chicago with green walls and no fireplace
Dining Room Ideas
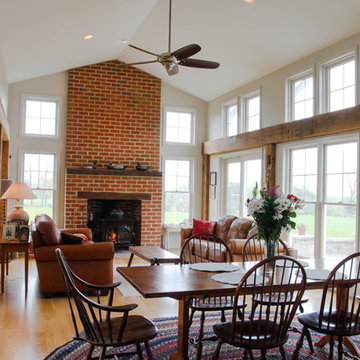
Roost Architecture, Inc
Inspiration for a farmhouse medium tone wood floor great room remodel in Other with beige walls
Inspiration for a farmhouse medium tone wood floor great room remodel in Other with beige walls
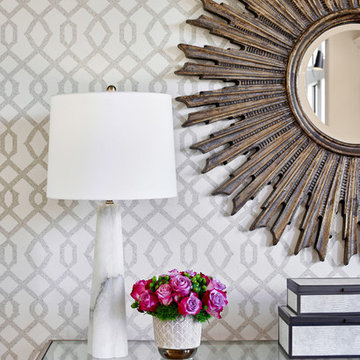
Close-up of wallpapered feature wall in dining room, photo by Matthew Niemann
Example of a classic dining room design in Austin
Example of a classic dining room design in Austin
66






