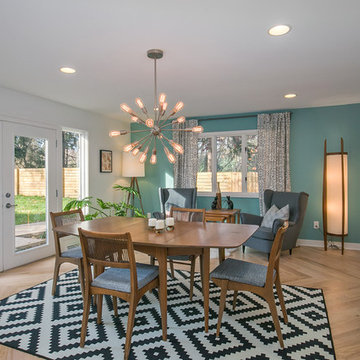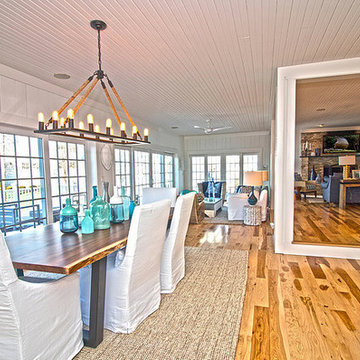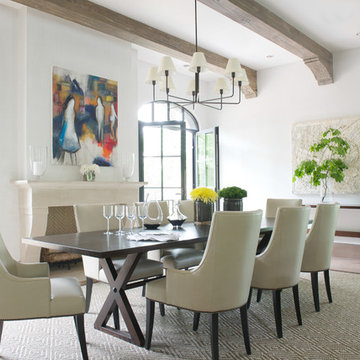Dining Room Ideas
Refine by:
Budget
Sort by:Popular Today
1401 - 1420 of 1,059,780 photos
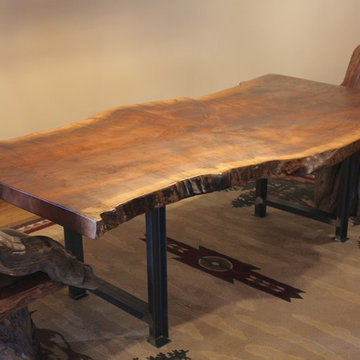
Custom live edge claro walnut table with industrial metal bases. Featured table is 8' long and 50" max wide.
Littlebranch Farm
Inspiration for a large industrial medium tone wood floor kitchen/dining room combo remodel in Nashville with beige walls
Inspiration for a large industrial medium tone wood floor kitchen/dining room combo remodel in Nashville with beige walls

Large transitional light wood floor and brown floor great room photo in New York with a two-sided fireplace, a brick fireplace and beige walls
Find the right local pro for your project
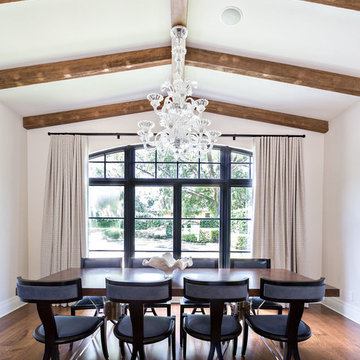
Tuscan medium tone wood floor dining room photo in Orange County with beige walls
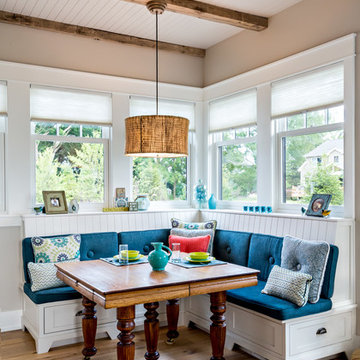
The cozy breakfast nook has an upholstered banquette and massive antique wood table.
Interior Design: Kitty & Company, Chelsea, Michigan
Photographs: © Angela Brown Photography
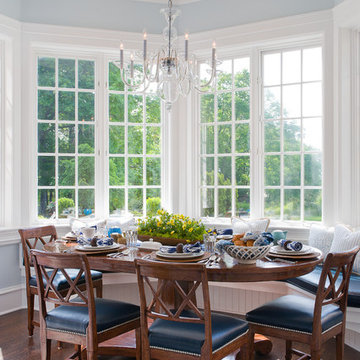
DEANE Inc's beautiful dining area is complete with custom hardwood floors, a long bay window and tall open windows allowing for lots of sunlight throughout the day. The wooden oval dining table compliments the flooring and wooden chairs perfectly.
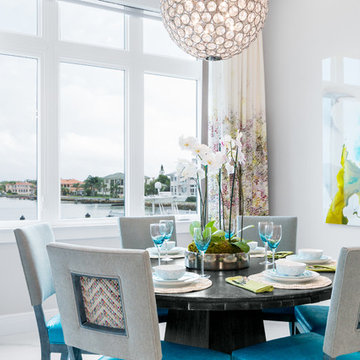
An exciting burst of color for a modern breakfast room. Custom drapery set the frame for a spectacular burst of color for this modern and transitional breakfast room. The chair back panels were inset with a contrasting fabric to tie in all the colors of the room furnishings and fabrics. Art is modern pops of blue, greens, and greys. The pedestal dining table has an ebony ceruse finish.
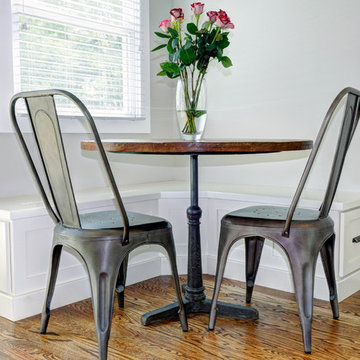
Sponsored
Columbus, OH
Dave Fox Design Build Remodelers
Columbus Area's Luxury Design Build Firm | 17x Best of Houzz Winner!
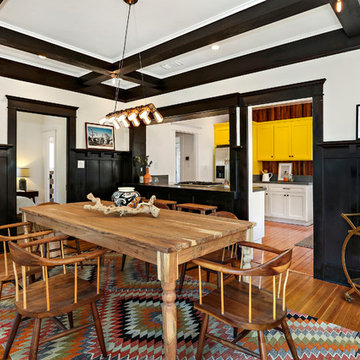
Example of an eclectic medium tone wood floor and brown floor enclosed dining room design in Los Angeles with white walls
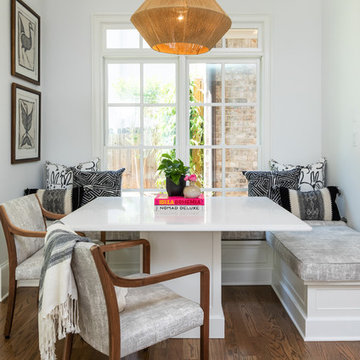
Small beach style medium tone wood floor and brown floor kitchen/dining room combo photo in Other with white walls and no fireplace

Example of a large transitional coffered ceiling great room design in Boston with gray walls, a standard fireplace and a plaster fireplace

Kitchen/dining room combo - mid-sized 1950s concrete floor and gray floor kitchen/dining room combo idea in Portland with white walls
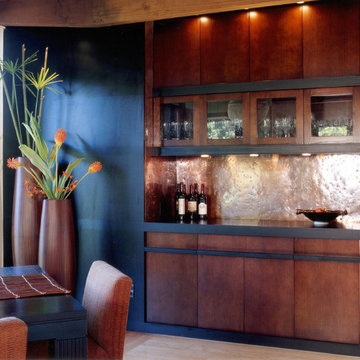
This dining room cabinet replaced an existing sliding door cabinet. The client wanted an open storage solution that would highlight their glass ware and bae a focal point for the room. The copper backsplash reflected copper touches in other parts of the home.
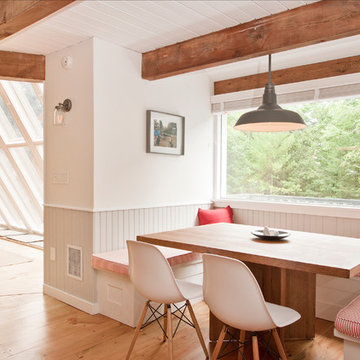
photos by Deborah DeGraffenreid
Inspiration for a country light wood floor great room remodel in New York with white walls
Inspiration for a country light wood floor great room remodel in New York with white walls
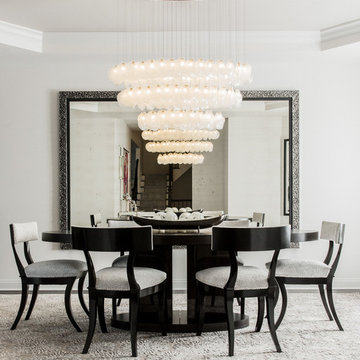
Crystal Shell Custom Blown Glass Chandelier. Sea inspired glass shells glisten from their crackle-like texture. Available as individual pendants or multi-pendant chandeliers. Multiple sizes and colors are available.
Modern Custom Glass Lighting perfect for your entryway / foyer, stairwell, living room, dining room, kitchen, and any room in your home. Dramatic lighting that is fully customizable and tailored to fit your space perfectly. No two pieces are the same.
Visit our website: www.shakuff.com for more details.
Tel. 212.675.0383
info@shakuff.com
Photo Credit: Sean Litchenfield Photography
Interior Design By: MacWright Interiors LLC

John Baker
Dining room - large southwestern terra-cotta tile dining room idea in Albuquerque with beige walls, a corner fireplace and a plaster fireplace
Dining room - large southwestern terra-cotta tile dining room idea in Albuquerque with beige walls, a corner fireplace and a plaster fireplace
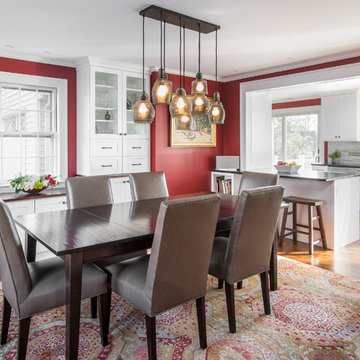
The wall and doorway came down between the kitchen and dining room. A prep space and seating were created at the new peninsula.
By bumping the exterior wall into the dining room, it allowed for symmetrical space on both sides of the window.
Dining Room Ideas
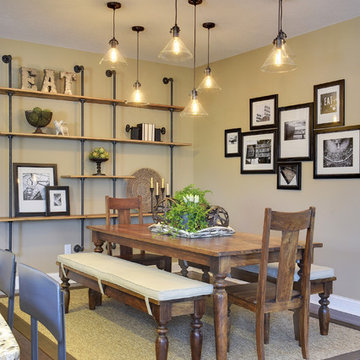
Example of a mid-sized urban dark wood floor and brown floor kitchen/dining room combo design in Phoenix with beige walls
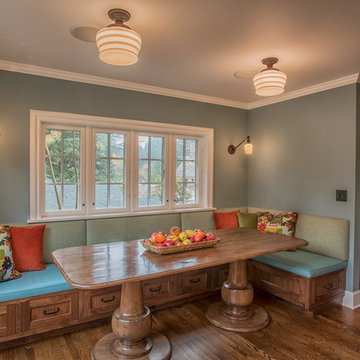
Banquette area with walnut cabinets and custom walnut table. Banquette upholstered with vinyl and outdoor fabric (kid proof). Traditional style lights in fun colors provide lots of light on grey days.
Photo by David Hiser

With adjacent neighbors within a fairly dense section of Paradise Valley, Arizona, C.P. Drewett sought to provide a tranquil retreat for a new-to-the-Valley surgeon and his family who were seeking the modernism they loved though had never lived in. With a goal of consuming all possible site lines and views while maintaining autonomy, a portion of the house — including the entry, office, and master bedroom wing — is subterranean. This subterranean nature of the home provides interior grandeur for guests but offers a welcoming and humble approach, fully satisfying the clients requests.
While the lot has an east-west orientation, the home was designed to capture mainly north and south light which is more desirable and soothing. The architecture’s interior loftiness is created with overlapping, undulating planes of plaster, glass, and steel. The woven nature of horizontal planes throughout the living spaces provides an uplifting sense, inviting a symphony of light to enter the space. The more voluminous public spaces are comprised of stone-clad massing elements which convert into a desert pavilion embracing the outdoor spaces. Every room opens to exterior spaces providing a dramatic embrace of home to natural environment.
Grand Award winner for Best Interior Design of a Custom Home
The material palette began with a rich, tonal, large-format Quartzite stone cladding. The stone’s tones gaveforth the rest of the material palette including a champagne-colored metal fascia, a tonal stucco system, and ceilings clad with hemlock, a tight-grained but softer wood that was tonally perfect with the rest of the materials. The interior case goods and wood-wrapped openings further contribute to the tonal harmony of architecture and materials.
Grand Award Winner for Best Indoor Outdoor Lifestyle for a Home This award-winning project was recognized at the 2020 Gold Nugget Awards with two Grand Awards, one for Best Indoor/Outdoor Lifestyle for a Home, and another for Best Interior Design of a One of a Kind or Custom Home.
At the 2020 Design Excellence Awards and Gala presented by ASID AZ North, Ownby Design received five awards for Tonal Harmony. The project was recognized for 1st place – Bathroom; 3rd place – Furniture; 1st place – Kitchen; 1st place – Outdoor Living; and 2nd place – Residence over 6,000 square ft. Congratulations to Claire Ownby, Kalysha Manzo, and the entire Ownby Design team.
Tonal Harmony was also featured on the cover of the July/August 2020 issue of Luxe Interiors + Design and received a 14-page editorial feature entitled “A Place in the Sun” within the magazine.
71






