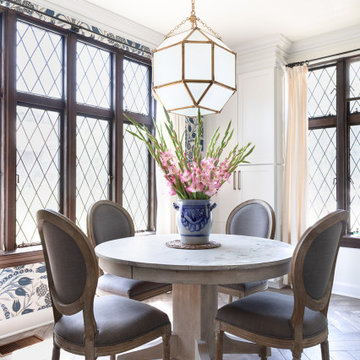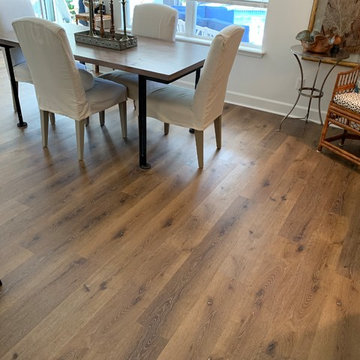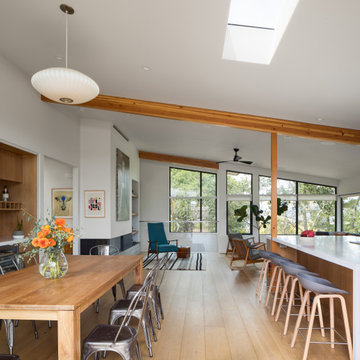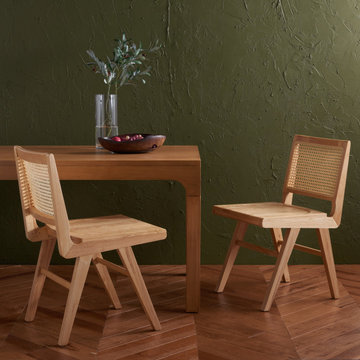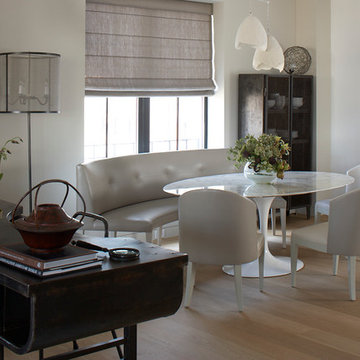Dining Room Ideas
Refine by:
Budget
Sort by:Popular Today
1361 - 1380 of 1,059,800 photos
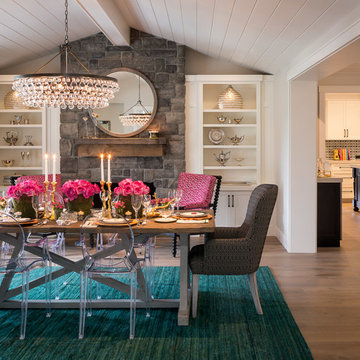
Dining room - transitional medium tone wood floor dining room idea in San Francisco with white walls, a standard fireplace and a stone fireplace
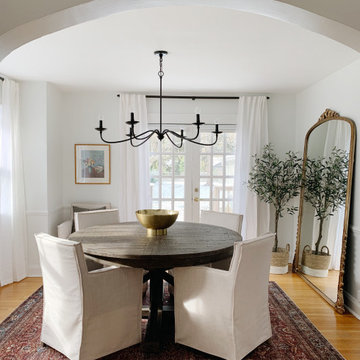
Inspiration for a transitional medium tone wood floor and brown floor enclosed dining room remodel in Indianapolis with white walls
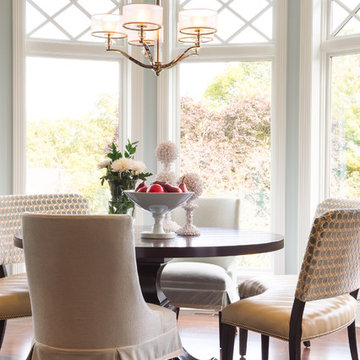
Scott Amundson
Inspiration for a mid-sized timeless medium tone wood floor and brown floor great room remodel in Minneapolis with blue walls and no fireplace
Inspiration for a mid-sized timeless medium tone wood floor and brown floor great room remodel in Minneapolis with blue walls and no fireplace
Find the right local pro for your project
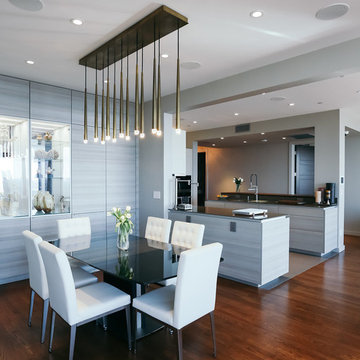
Joseph Nance Photography
Example of a mid-sized trendy dark wood floor and brown floor kitchen/dining room combo design in Houston with gray walls
Example of a mid-sized trendy dark wood floor and brown floor kitchen/dining room combo design in Houston with gray walls
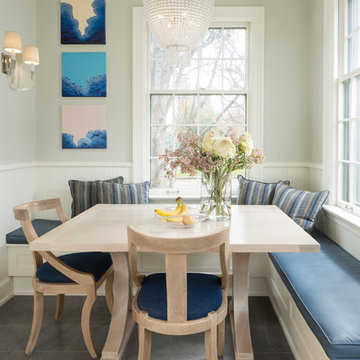
This 1912 traditional style house sits on the edge of Cheesman Park with four levels that needed updating to better suit the young family’s needs.
A custom wine room was constructed on the lower level to accommodate an area for entertaining guests. The main level was divided into a smaller family room area with a double door opening into the formal living room. The kitchen and butler’s pantry were combined and remodeled for better function.
The second level master bathroom was relocated and created out of an adjacent bedroom, incorporating an existing fireplace and Juliet balcony that looks out to the park.
A new staircase was constructed on the third level as a continuation of the grand staircase in the center of the house. A gathering and play space opens off the stairs and connects to the third-floor deck. A Jill & Jill bathroom remodel was constructed between the girls’ rooms.
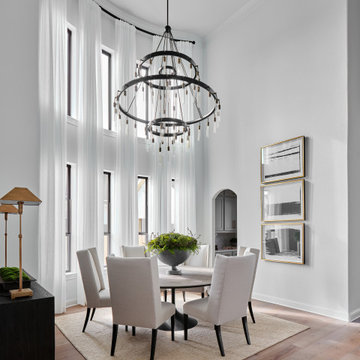
To give the light and airy look that our client desired, we began the dining room design by hanging custom 21' tall sheer drapes from a custom curved iron drapery rod. This was accomplished by making a paper template of the curved window wall and mailing it to the drapery rod vendor to have a custom curved rod manufactured for our dining room. Next, we hung a 60" diameter dramatic chandelier from the ceiling. This required reinforcing the ceiling to carry the weight of the new larger chandelier, and by erecting three tiers of scaffolding for three men to stand on while installing the new chandelier. The space is anchored by a 72" diameter dining table with tall back dining chairs to emphasize the height of the room. An 81" tall piece of artwork hangs above the modern buffet and provides contrast to the white walls. Tall buffet lamps, custom greenery and a textured woven rug complete the dramatic space. A simple color scheme and large dramatic pieces make this dining room a breathtaking space to remember.
Reload the page to not see this specific ad anymore
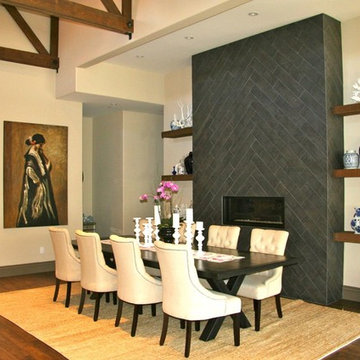
Another shot of the Dining Room.
Large tuscan dark wood floor great room photo in San Francisco with white walls, a ribbon fireplace and a tile fireplace
Large tuscan dark wood floor great room photo in San Francisco with white walls, a ribbon fireplace and a tile fireplace
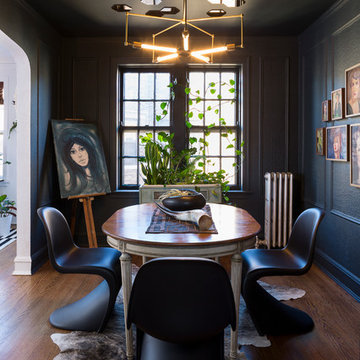
Inspiration for an eclectic dark wood floor enclosed dining room remodel in Chicago with black walls
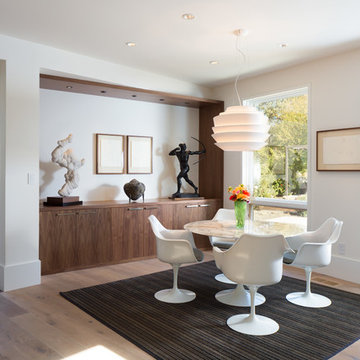
Dining room - modern medium tone wood floor dining room idea in San Francisco with white walls

This cozy lake cottage skillfully incorporates a number of features that would normally be restricted to a larger home design. A glance of the exterior reveals a simple story and a half gable running the length of the home, enveloping the majority of the interior spaces. To the rear, a pair of gables with copper roofing flanks a covered dining area that connects to a screened porch. Inside, a linear foyer reveals a generous staircase with cascading landing. Further back, a centrally placed kitchen is connected to all of the other main level entertaining spaces through expansive cased openings. A private study serves as the perfect buffer between the homes master suite and living room. Despite its small footprint, the master suite manages to incorporate several closets, built-ins, and adjacent master bath complete with a soaker tub flanked by separate enclosures for shower and water closet. Upstairs, a generous double vanity bathroom is shared by a bunkroom, exercise space, and private bedroom. The bunkroom is configured to provide sleeping accommodations for up to 4 people. The rear facing exercise has great views of the rear yard through a set of windows that overlook the copper roof of the screened porch below.
Builder: DeVries & Onderlinde Builders
Interior Designer: Vision Interiors by Visbeen
Photographer: Ashley Avila Photography
Reload the page to not see this specific ad anymore
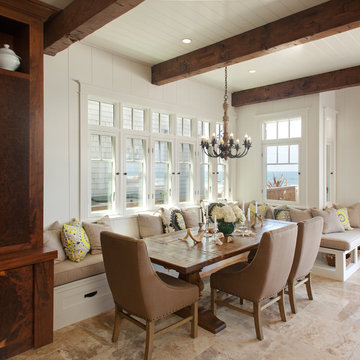
Beach House
Photos Provided By: Brady Architectural Photography
Example of a beach style dining room design in San Diego with white walls
Example of a beach style dining room design in San Diego with white walls
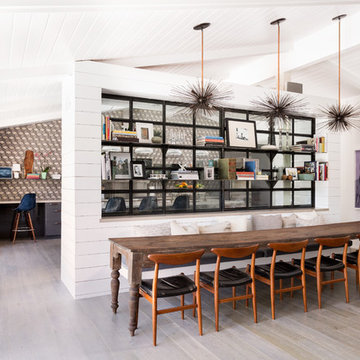
That table looks petite then you count the chairs. How does he make seem cozy?
Large mid-century modern light wood floor kitchen/dining room combo photo in Los Angeles with white walls and no fireplace
Large mid-century modern light wood floor kitchen/dining room combo photo in Los Angeles with white walls and no fireplace

The table is from a New York Show Room made from Acacia wood. The base is white and brown. It is approximately 15-1/2 ft. in length. The interior designer is Malgosia Migdal Design.
Dining Room Ideas
Reload the page to not see this specific ad anymore
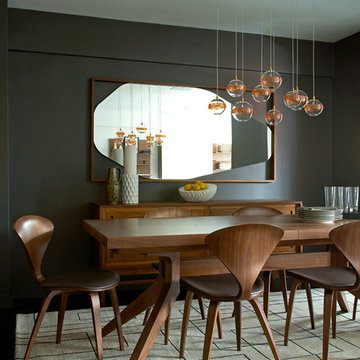
MARK ROSKAMS
Inspiration for a mid-sized 1950s dark wood floor enclosed dining room remodel in New York with brown walls
Inspiration for a mid-sized 1950s dark wood floor enclosed dining room remodel in New York with brown walls
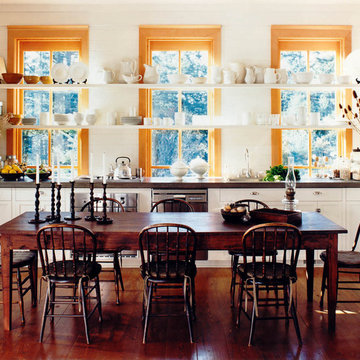
Dining room - rustic dark wood floor dining room idea in Seattle with white walls
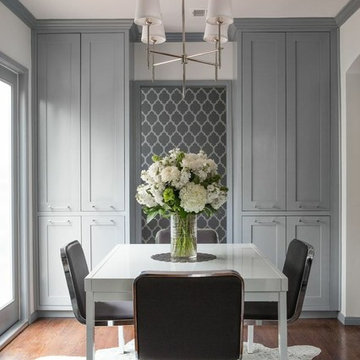
This home was a sweet 30's bungalow in the West Hollywood area. We flipped the kitchen and the dining room to allow access to the ample backyard.
The design of the space was inspired by Manhattan's pre war apartments, refined and elegant.
69






