Dining Room with a Concrete Fireplace Ideas
Refine by:
Budget
Sort by:Popular Today
161 - 180 of 1,048 photos
Item 1 of 2
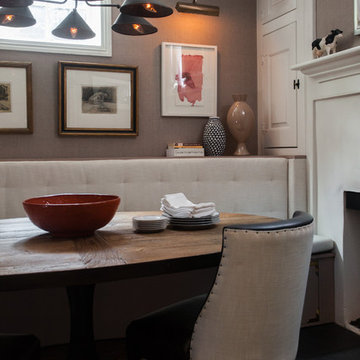
Inspiration for a mid-sized transitional dark wood floor and brown floor enclosed dining room remodel in Philadelphia with beige walls, a standard fireplace and a concrete fireplace
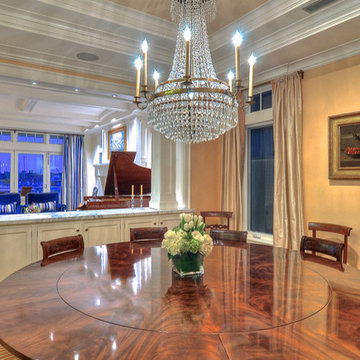
Clay Bowman. Bowman Group Architectural Photography
bowmangroup.net/
Large elegant light wood floor kitchen/dining room combo photo in Los Angeles with beige walls, a standard fireplace and a concrete fireplace
Large elegant light wood floor kitchen/dining room combo photo in Los Angeles with beige walls, a standard fireplace and a concrete fireplace
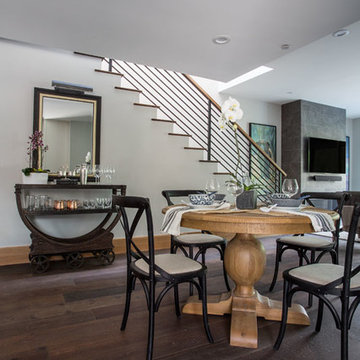
Scott Zimmerman
Example of a small transitional dark wood floor and brown floor great room design in Salt Lake City with gray walls, a standard fireplace and a concrete fireplace
Example of a small transitional dark wood floor and brown floor great room design in Salt Lake City with gray walls, a standard fireplace and a concrete fireplace
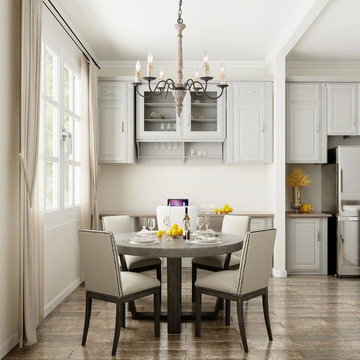
farmhouse dining room
Example of a small farmhouse brick floor and brown floor kitchen/dining room combo design in Los Angeles with white walls and a concrete fireplace
Example of a small farmhouse brick floor and brown floor kitchen/dining room combo design in Los Angeles with white walls and a concrete fireplace
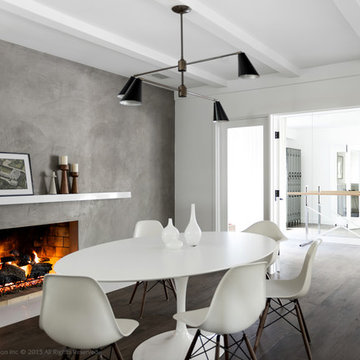
DESIGN BUILD REMODEL | DINING ROOM Transformation | FOUR POINT DESIGN BUILD INC | Part Five
This completely transformed 3,500+ sf family dream home sits atop the gorgeous hills of Calabasas, CA and celebrates the strategic and eclectic merging of contemporary and mid-century modern styles with the earthy touches of a world traveler!
AS SEEN IN Better Homes and Gardens | BEFORE & AFTER | 10 page feature and COVER | Spring 2016
To see more of this fantastic transformation, watch for the launch of our NEW website and blog THE FOUR POINT REPORT, where we celebrate this and other incredible design build journey! Launching September 2016.
Photography by Riley Jamison
#DiningRoom #remodel #LAinteriordesigner #builder #dreamproject #oneinamillion
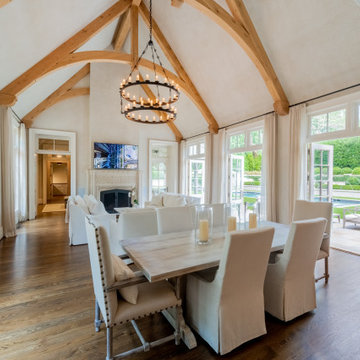
Inspiration for a large contemporary dark wood floor, brown floor and exposed beam dining room remodel in Atlanta with beige walls, a standard fireplace and a concrete fireplace
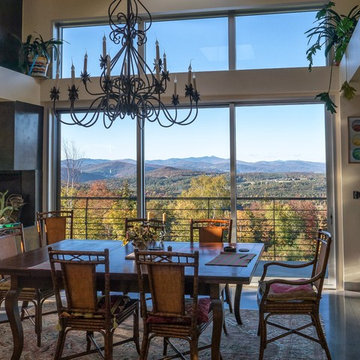
Great room - mid-sized eclectic concrete floor and gray floor great room idea in Burlington with beige walls, a corner fireplace and a concrete fireplace
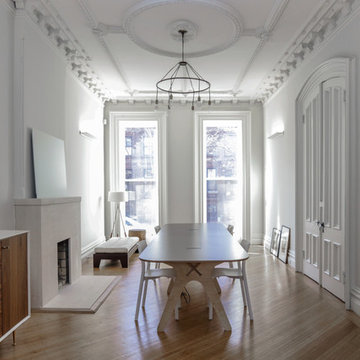
Inspiration for a contemporary light wood floor and beige floor enclosed dining room remodel in New York with gray walls, a standard fireplace and a concrete fireplace
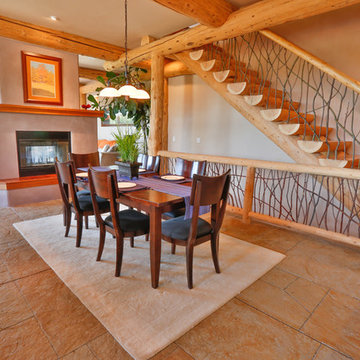
Kitchen/dining room combo - mid-sized rustic ceramic tile kitchen/dining room combo idea in Denver with a two-sided fireplace and a concrete fireplace
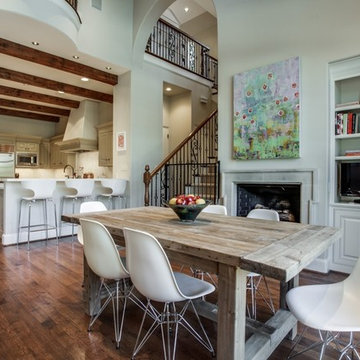
Inspiration for a mid-sized transitional dark wood floor and brown floor kitchen/dining room combo remodel in Dallas with gray walls, a standard fireplace and a concrete fireplace
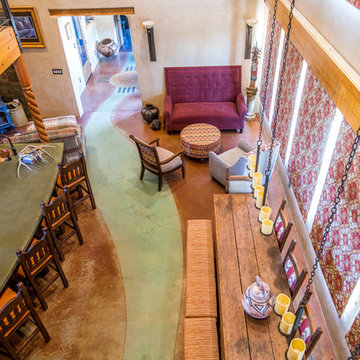
The open concept living, dining and kitchen areas preserve views of the home with motorized roman shades to maintain the internal temperature in this passive solar home.
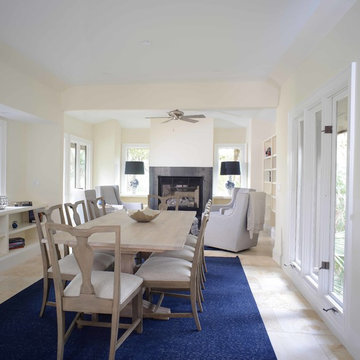
Mid-sized transitional travertine floor and beige floor great room photo in Charleston with beige walls, a standard fireplace and a concrete fireplace
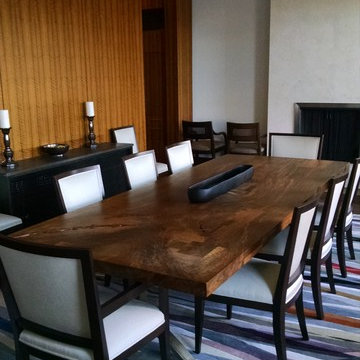
HGD
Example of a large minimalist medium tone wood floor enclosed dining room design in New York with a standard fireplace and a concrete fireplace
Example of a large minimalist medium tone wood floor enclosed dining room design in New York with a standard fireplace and a concrete fireplace
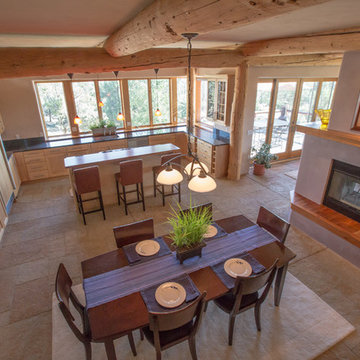
Kitchen/dining room combo - mid-sized rustic ceramic tile and beige floor kitchen/dining room combo idea in Denver with a two-sided fireplace, a concrete fireplace and purple walls
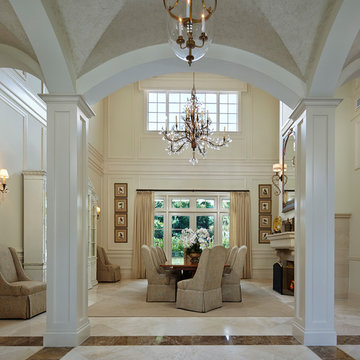
Designed By Jody Smith
Brown's Interior Design
Boca Raton, FL
Inspiration for a marble floor and white floor dining room remodel in Miami with a standard fireplace and a concrete fireplace
Inspiration for a marble floor and white floor dining room remodel in Miami with a standard fireplace and a concrete fireplace
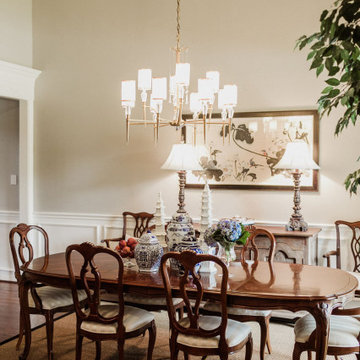
Mid-sized zen dark wood floor and brown floor great room photo in Dallas with beige walls, a standard fireplace and a concrete fireplace
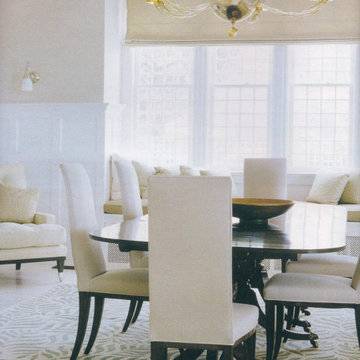
A tranquil color palette of neutrals, greens, and lavender was used to transform the estate into a glamorous and relaxing beachside home. The elegant arrangement of the colors, furniture, and pieces of art look natural and livable. The soft colors, fabrics, accessories, and art play all pull together to create this sophisticated home that also offers a lot of warmth and comfort.
Project completed by New York interior design firm Betty Wasserman Art & Interiors, which serves New York City, as well as across the tri-state area and in The Hamptons.
For more about Betty Wasserman, click here: https://www.bettywasserman.com/
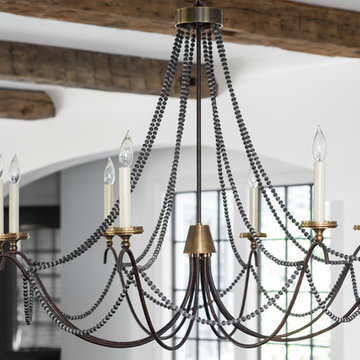
Dining room chandelier of a remodeled home by Adams & Gerndt Architecture firm and Harris Coggin Building Company in Vestavia Hills Alabama. Photographed by Tommy Daspit a Birmingham based architectural and interiors photographer. You can see more of his work at http://tommydaspit.com
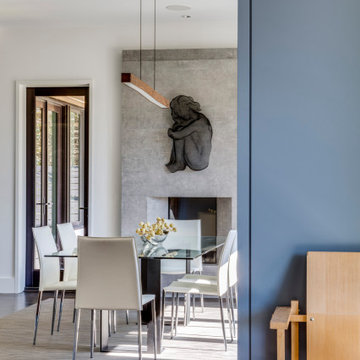
TEAM
Architect: LDa Architecture & Interiors
Interior Design: LDa Architecture & Interiors
Builder: Denali Construction
Landscape Architect: Matthew Cunningham Landscape Design
Photographer: Greg Premru Photography
Dining Room with a Concrete Fireplace Ideas
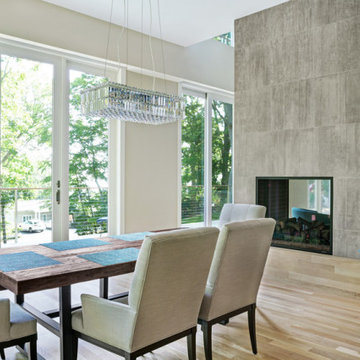
The house features mostly casement windows and gliding patio doors, highlighted by a towering wall of windows in the stairwell.
The size capabilities of E-Series patio doors make them a natural choice for contemporary home building. Three sets of gliding patio doors lead out to wrap-around porches on the main and top floors. Not only did the homeowners like the impressive size, colors and detailing of the E-Series patio doors, they had to be the right performance rating to endure the exposure the home faced from coastal conditions.
9





