Dining Room with a Concrete Fireplace Ideas
Refine by:
Budget
Sort by:Popular Today
121 - 140 of 1,048 photos
Item 1 of 2
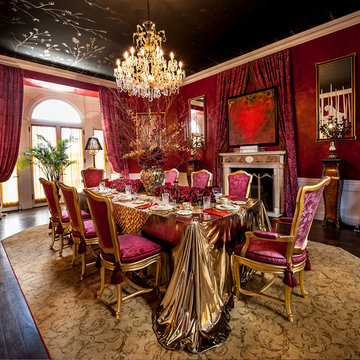
Example of a large ornate dark wood floor and brown floor enclosed dining room design in New York with red walls, a standard fireplace and a concrete fireplace
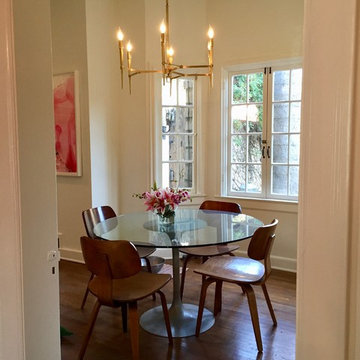
Mid-sized 1960s medium tone wood floor dining room photo in Los Angeles with white walls, a standard fireplace and a concrete fireplace
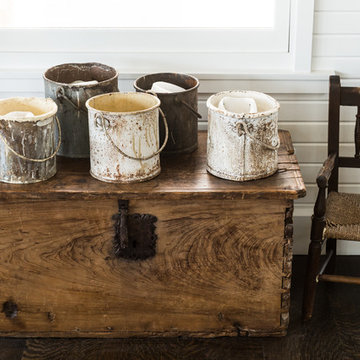
Great room - large country dark wood floor and brown floor great room idea in Dallas with white walls, a standard fireplace and a concrete fireplace
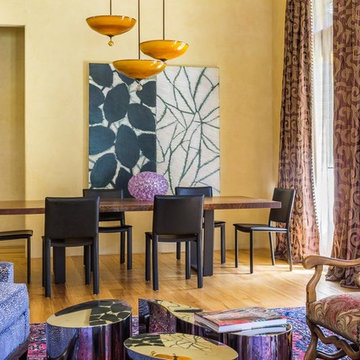
Living Room furniture is mix of antique, mid-century, and modern pieces. Custom wall sculpture. Live edge Dining Table.
Photos by David Duncan Livingston
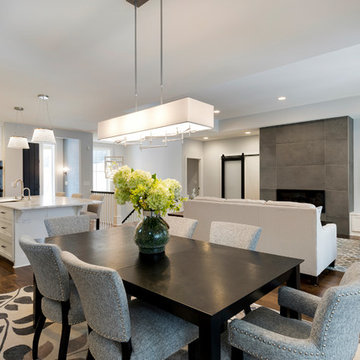
Builder: Pillar Homes
Inspiration for a mid-sized modern medium tone wood floor and brown floor kitchen/dining room combo remodel in Minneapolis with gray walls, a ribbon fireplace and a concrete fireplace
Inspiration for a mid-sized modern medium tone wood floor and brown floor kitchen/dining room combo remodel in Minneapolis with gray walls, a ribbon fireplace and a concrete fireplace
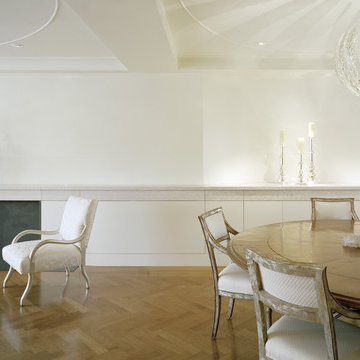
Example of a mid-sized trendy light wood floor and brown floor great room design in New York with white walls, a standard fireplace and a concrete fireplace
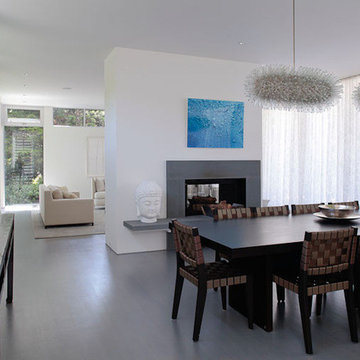
This 7,000 square foot space is a modern weekend getaway for a modern family of four. The owners were looking for a designer who could fuse their love of art and elegant furnishings with the practicality that would fit their lifestyle. They owned the land and wanted to build their new home from the ground up. Betty Wasserman Art & Interiors, Ltd. was a natural fit to make their vision a reality.
Upon entering the house, you are immediately drawn to the clean, contemporary space that greets your eye. A curtain wall of glass with sliding doors, along the back of the house, allows everyone to enjoy the harbor views and a calming connection to the outdoors from any vantage point, simultaneously allowing watchful parents to keep an eye on the children in the pool while relaxing indoors. Here, as in all her projects, Betty focused on the interaction between pattern and texture, industrial and organic.
For more about Betty Wasserman, click here: https://www.bettywasserman.com/
To learn more about this project, click here: https://www.bettywasserman.com/spaces/sag-harbor-hideaway/
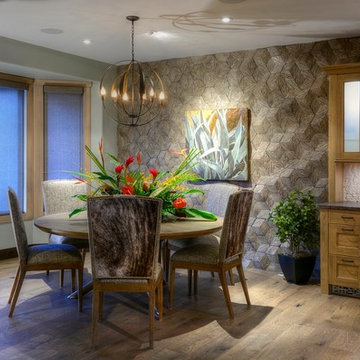
Warm Modern Contemporary Dining Room with Round Table and Unique Custom Dining Chairs. Warm Wood Wet Bar with Lighted Glass Doors. Carved Natural Backsplash and Patterned Wallcovering Finish the Look. Paul Kohlman photographer.
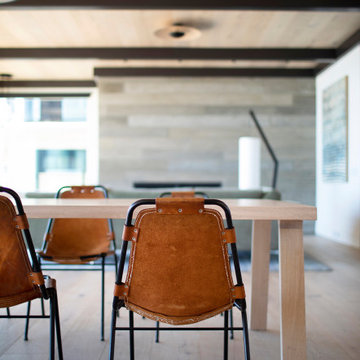
Minimalist light wood floor dining room photo in San Francisco with white walls, a standard fireplace and a concrete fireplace
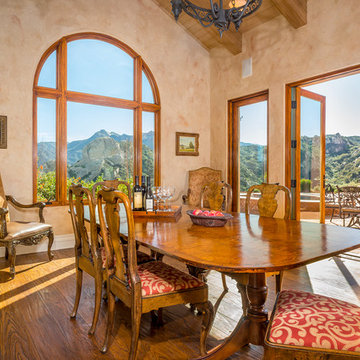
Clarified Studios
Large tuscan medium tone wood floor and brown floor enclosed dining room photo in Los Angeles with beige walls, a standard fireplace and a concrete fireplace
Large tuscan medium tone wood floor and brown floor enclosed dining room photo in Los Angeles with beige walls, a standard fireplace and a concrete fireplace
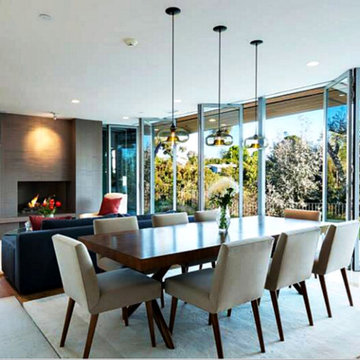
Minimalist dark wood floor and brown floor dining room photo in Phoenix with beige walls, a standard fireplace and a concrete fireplace
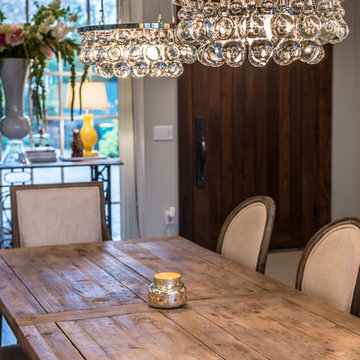
Great room - large rustic light wood floor great room idea in St Louis with beige walls, a standard fireplace and a concrete fireplace
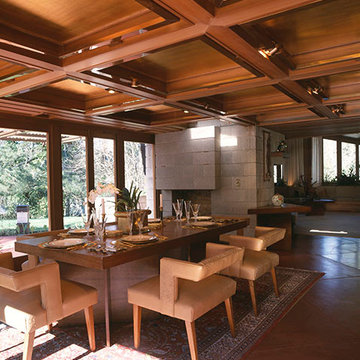
Dining room was rebuilt and enlarged during reconstruction. New gold leaf coffered ceiling with custom copper lighting fixture blends with original Wright furniture.
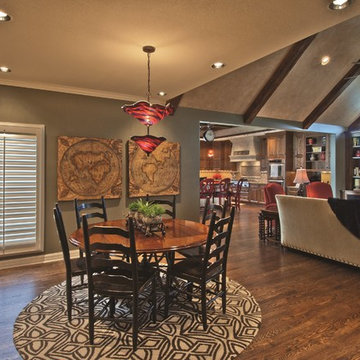
Photograph by Patrick Wherritt
Mid-sized elegant medium tone wood floor and brown floor great room photo in Wichita with a standard fireplace, a concrete fireplace and gray walls
Mid-sized elegant medium tone wood floor and brown floor great room photo in Wichita with a standard fireplace, a concrete fireplace and gray walls
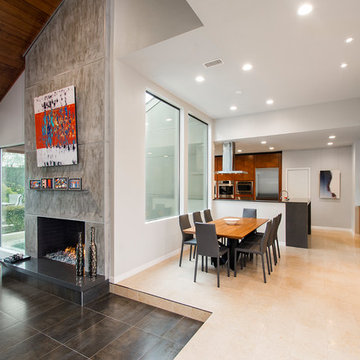
We gave this 1978 home a magnificent modern makeover that the homeowners love! Our designers were able to maintain the great architecture of this home but remove necessary walls, soffits and doors needed to open up the space.
In the living room, we opened up the bar by removing soffits and openings, to now seat 6. The original low brick hearth was replaced with a cool floating concrete hearth from floor to ceiling. The wall that once closed off the kitchen was demoed to 42" counter top height, so that it now opens up to the dining room and entry way. The coat closet opening that once opened up into the entry way was moved around the corner to open up in a less conspicuous place.
The secondary master suite used to have a small stand up shower and a tiny linen closet but now has a large double shower and a walk in closet, all while maintaining the space and sq. ft.in the bedroom. The powder bath off the entry was refinished, soffits removed and finished with a modern accent tile giving it an artistic modern touch
Design/Remodel by Hatfield Builders & Remodelers | Photography by Versatile Imaging
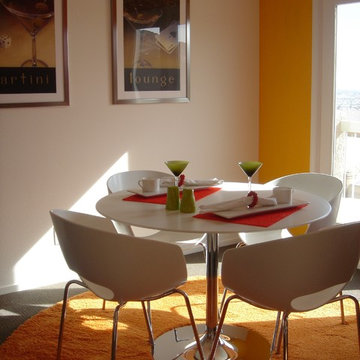
Example of a mid-sized 1950s dining room design in Las Vegas with beige walls, a two-sided fireplace and a concrete fireplace
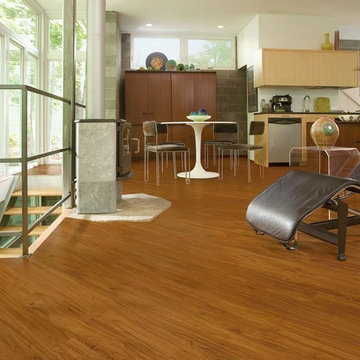
Mid-sized trendy vinyl floor great room photo in Kansas City with white walls, a hanging fireplace and a concrete fireplace
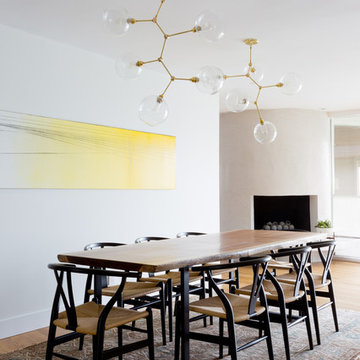
Example of a large mid-century modern light wood floor kitchen/dining room combo design with white walls, a corner fireplace and a concrete fireplace
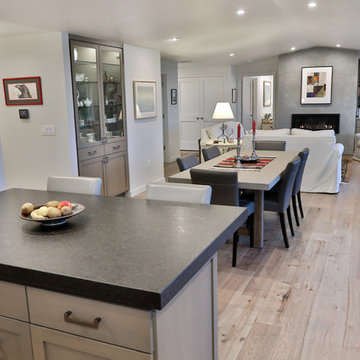
Great room - mid-sized transitional light wood floor and brown floor great room idea in Seattle with gray walls, a standard fireplace and a concrete fireplace
Dining Room with a Concrete Fireplace Ideas
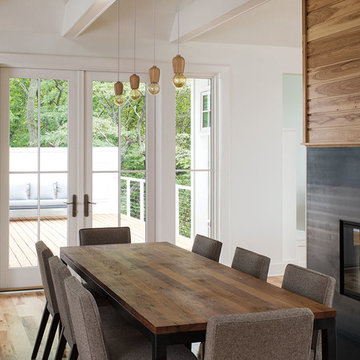
Enclosed dining room - mid-sized contemporary light wood floor and white floor enclosed dining room idea in Austin with white walls, a standard fireplace and a concrete fireplace
7





