Exposed Beam Dining Room with a Concrete Fireplace Ideas
Refine by:
Budget
Sort by:Popular Today
1 - 20 of 73 photos
Item 1 of 3

This breakfast room is an extension of the family room and kitchen open concept. We added exposed wood beams and all new furnishings.
Mid-sized transitional dark wood floor, brown floor and exposed beam breakfast nook photo in Charlotte with gray walls, a standard fireplace and a concrete fireplace
Mid-sized transitional dark wood floor, brown floor and exposed beam breakfast nook photo in Charlotte with gray walls, a standard fireplace and a concrete fireplace
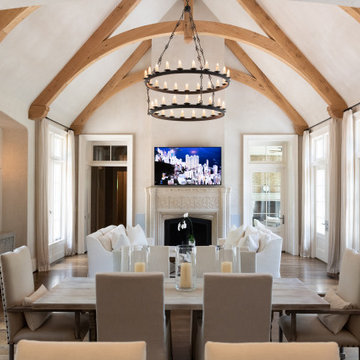
Inspiration for a large contemporary dark wood floor, brown floor and exposed beam dining room remodel in Atlanta with beige walls, a standard fireplace and a concrete fireplace
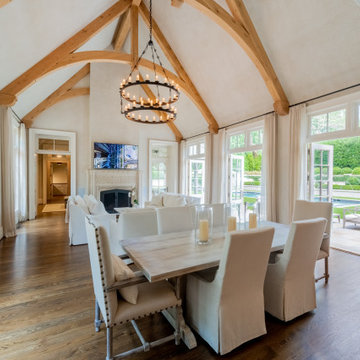
Inspiration for a large contemporary dark wood floor, brown floor and exposed beam dining room remodel in Atlanta with beige walls, a standard fireplace and a concrete fireplace
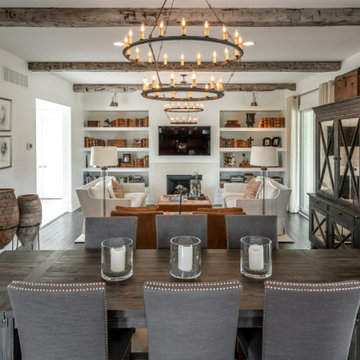
Inspiration for a transitional dark wood floor, brown floor and exposed beam kitchen/dining room combo remodel in Louisville with white walls, a standard fireplace and a concrete fireplace
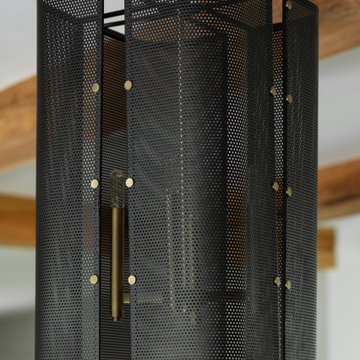
Dining room chandelier of modern luxury farmhouse in Pass Christian Mississippi photographed for Watters Architecture by Birmingham Alabama based architectural and interiors photographer Tommy Daspit.
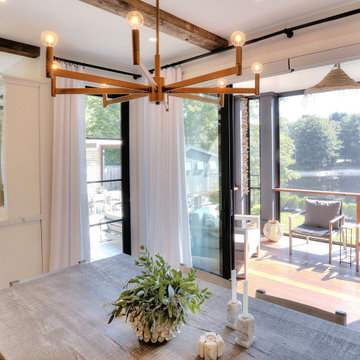
Inspiration for a mid-sized transitional light wood floor, beige floor and exposed beam great room remodel in Bridgeport with white walls, a standard fireplace and a concrete fireplace
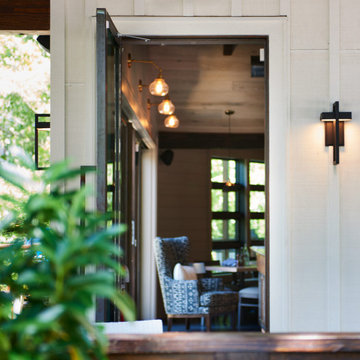
Beautiful exterior doorway looking into dining room.
Trendy painted wood floor, beige floor and exposed beam dining room photo in Other with a two-sided fireplace and a concrete fireplace
Trendy painted wood floor, beige floor and exposed beam dining room photo in Other with a two-sided fireplace and a concrete fireplace
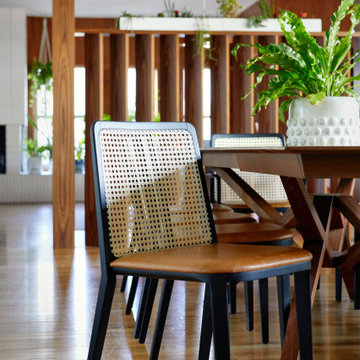
Great room - 1960s light wood floor and exposed beam great room idea in San Diego with white walls, a corner fireplace and a concrete fireplace
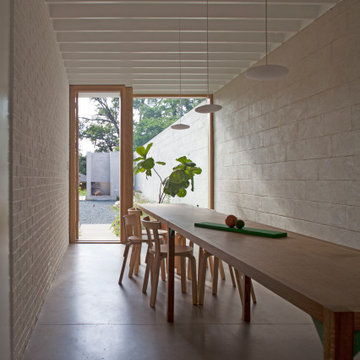
Carport conversion into elegant dining room space. Built in mudroom closet adjacent to front door. Wall extends into backyard with fire pit, providing a visual connection of indoor/ outdoor spaces.
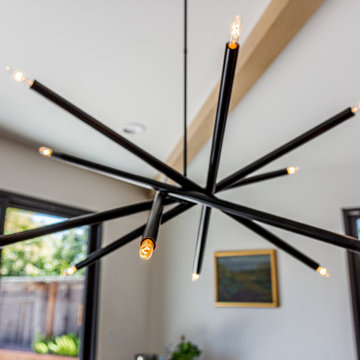
Inspiration for a mid-sized 1950s light wood floor, brown floor and exposed beam great room remodel in Sacramento with white walls, a two-sided fireplace and a concrete fireplace
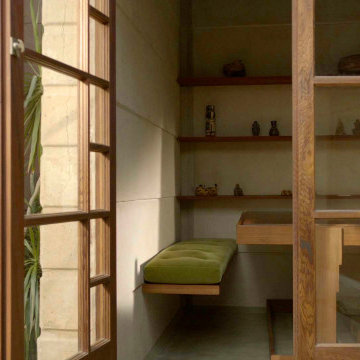
Inspiration for a mid-sized modern concrete floor, gray floor and exposed beam enclosed dining room remodel in Los Angeles with gray walls, a standard fireplace and a concrete fireplace
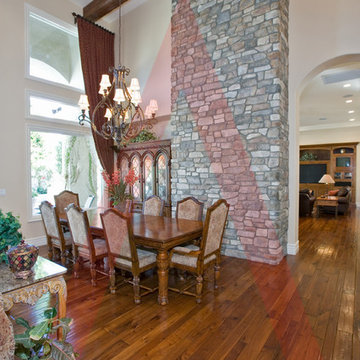
Designed by Pinnacle Architectural Studio
Visit our offices at the intersection of the 215 and Flamingo Road at
9484 W. Flamingo Rd. Ste. 370 Las Vegas, NV 89147.
Open M-F from 9am to 6pm.
(702) 940-6920 | http://lvpas.com | lvpasinc@gmail.com
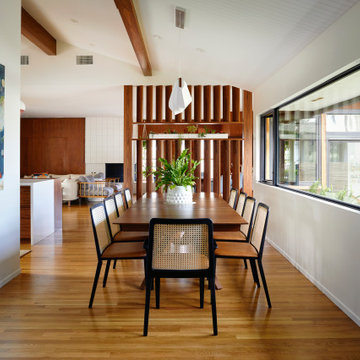
Inspiration for a 1950s light wood floor and exposed beam great room remodel in San Diego with white walls, a corner fireplace and a concrete fireplace
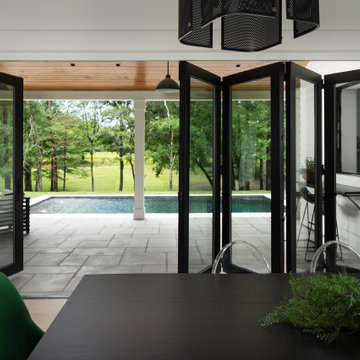
Dining room looking out onto back porch and pool of modern luxury farmhouse in Pass Christian Mississippi photographed for Watters Architecture by Birmingham Alabama based architectural and interiors photographer Tommy Daspit.
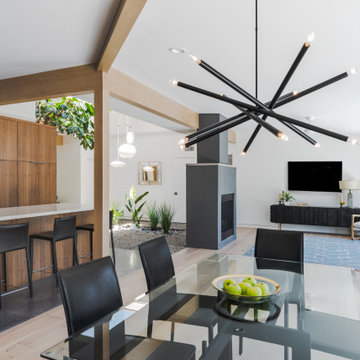
Example of a mid-sized 1950s light wood floor, brown floor and exposed beam great room design in Sacramento with white walls, a two-sided fireplace and a concrete fireplace

New #contemporary #designs
#lights #light #lightdesign #interiordesign #couches #interiordesigner #interior #architecture #mainlinepa #montco #makeitmontco #conshy #balacynwyd #gladwynepa #home #designinspiration #manayunk #flowers #nature #philadelphia #chandelier #pendants #detailslighting #furniture #chairs #vintage

This stunning custom four sided glass fireplace with traditional logset boasts the largest flames on the market and safe-to-touch glass with our Patent-Pending dual pane glass cooling system.
Fireplace Manufacturer: Acucraft Fireplaces
Architect: Eigelberger
Contractor: Brikor Associates
Interior Furnishing: Chalissima
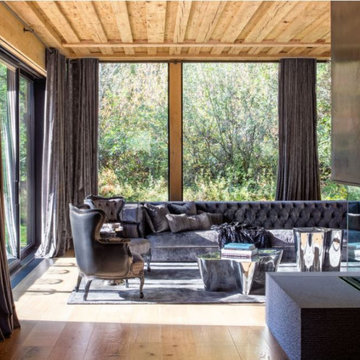
This stunning custom four sided glass fireplace with traditional logset boasts the largest flames on the market and safe-to-touch glass with our Patent-Pending dual pane glass cooling system.
Fireplace Manufacturer: Acucraft Fireplaces
Architect: Eigelberger
Contractor: Brikor Associates
Interior Furnishing: Chalissima
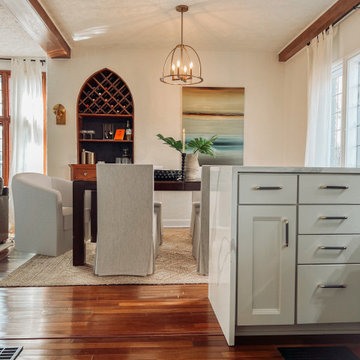
Inspiration for a mid-sized contemporary dark wood floor, brown floor and exposed beam kitchen/dining room combo remodel in Indianapolis with white walls, a standard fireplace and a concrete fireplace
Exposed Beam Dining Room with a Concrete Fireplace Ideas

Relaxing and warm mid-tone browns that bring hygge to any space. Silvan Resilient Hardwood combines the highest-quality sustainable materials with an emphasis on durability and design. The result is a resilient floor, topped with an FSC® 100% Hardwood wear layer sourced from meticulously maintained European forests and backed by a waterproof guarantee, that looks stunning and installs with ease.
1





