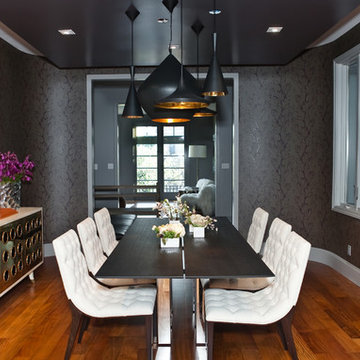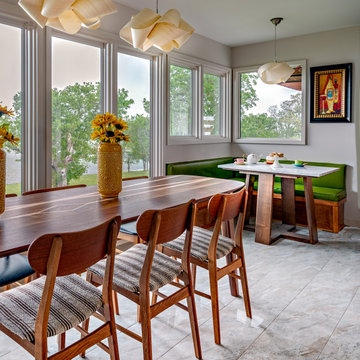Dining Room with Gray Walls and Red Walls Ideas
Refine by:
Budget
Sort by:Popular Today
41 - 60 of 44,491 photos
Item 1 of 3

Anna Zagorodna
Inspiration for a mid-sized contemporary medium tone wood floor dining room remodel in Richmond with gray walls, a tile fireplace and a ribbon fireplace
Inspiration for a mid-sized contemporary medium tone wood floor dining room remodel in Richmond with gray walls, a tile fireplace and a ribbon fireplace
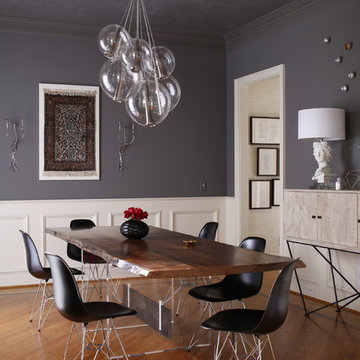
Custom locally built dining table designed by For a family wanting a dramatic entry and dining room, but with requirements that it be an indestructible venue for weekly brunches with guest lists including small children! Our first solution was to create a contrasting border integral to the hardwood floor, in lieu of an area rug. From there, we introduced furniture in resilient materials such as fiberglass chairs and a locally made custom table of Heather's design in reclaimed hardwood, steel and acrylic. Luxurious drapes, dramatic accessories and a chandelier with glimmer added the required panache.
Interior design by Heather Garrett Interior Design. Custom original dining table designed by Heather Garrett available through Heather Garrett Interior Design. Contact us for more information.
Photography by John Bessler

Interior Design, Lola Interiors | Photos, East Coast Virtual Tours
Mid-sized transitional medium tone wood floor and brown floor kitchen/dining room combo photo in Jacksonville with gray walls and no fireplace
Mid-sized transitional medium tone wood floor and brown floor kitchen/dining room combo photo in Jacksonville with gray walls and no fireplace
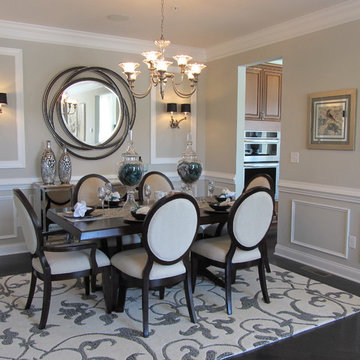
Inspiration for a contemporary brown floor dining room remodel in Boston with gray walls
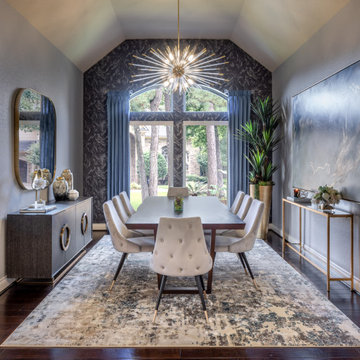
Example of a mid-sized transitional ceramic tile, beige floor and wallpaper kitchen/dining room combo design in Houston with gray walls
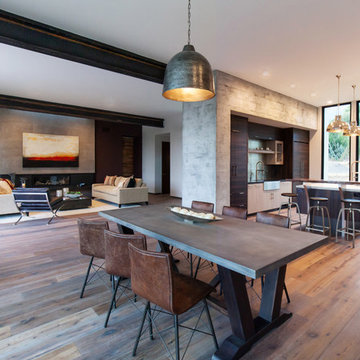
Modern Home Interiors and Exteriors, featuring clean lines, textures, colors and simple design with floor to ceiling windows. Hardwood, slate, and porcelain floors, all natural materials that give a sense of warmth throughout the spaces. Some homes have steel exposed beams and monolith concrete and galvanized steel walls to give a sense of weight and coolness in these very hot, sunny Southern California locations. Kitchens feature built in appliances, and glass backsplashes. Living rooms have contemporary style fireplaces and custom upholstery for the most comfort.
Bedroom headboards are upholstered, with most master bedrooms having modern wall fireplaces surounded by large porcelain tiles.
Project Locations: Ojai, Santa Barbara, Westlake, California. Projects designed by Maraya Interior Design. From their beautiful resort town of Ojai, they serve clients in Montecito, Hope Ranch, Malibu, Westlake and Calabasas, across the tri-county areas of Santa Barbara, Ventura and Los Angeles, south to Hidden Hills- north through Solvang and more.
Modern Ojai home designed by Maraya and Tim Droney
Patrick Price Photography.
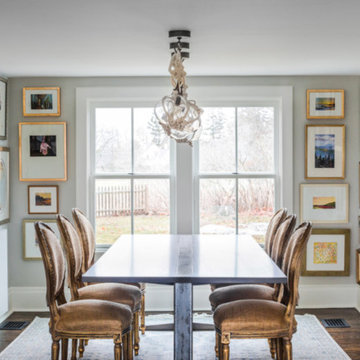
Remodel of a 1700's farmhouse on the coast of Cape Elizabeth, Maine.
Photos by Justin Levesque
Example of a mid-sized cottage dark wood floor enclosed dining room design in Portland Maine with gray walls
Example of a mid-sized cottage dark wood floor enclosed dining room design in Portland Maine with gray walls
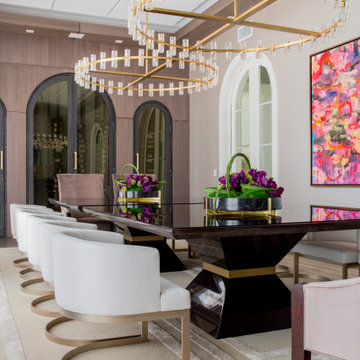
Inspiration for a contemporary beige floor dining room remodel in Miami with gray walls
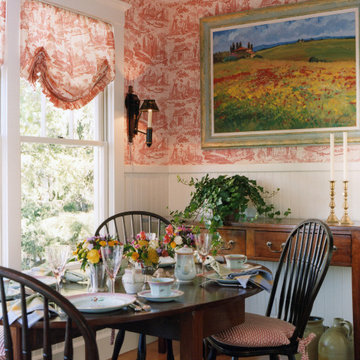
French country medium tone wood floor, brown floor, wainscoting and wallpaper dining room photo in New Orleans with red walls
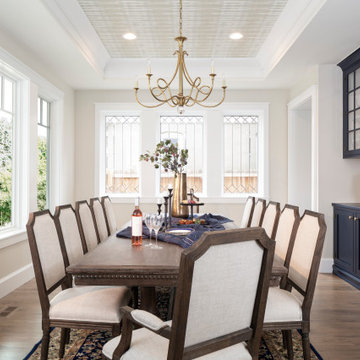
Crystal Cabinetry
Nautical Blue painted, Inset design cabinetry. White painted inside of the cabinets to showcase the china.
Gold finished hardware from Emtec.

modern touches to a lovely dining space
Example of a large transitional medium tone wood floor and coffered ceiling great room design in Phoenix with gray walls
Example of a large transitional medium tone wood floor and coffered ceiling great room design in Phoenix with gray walls

Dining room view off of main entry hallway.
Photographer: Rob Karosis
Inspiration for a large cottage dark wood floor and brown floor kitchen/dining room combo remodel in New York with gray walls
Inspiration for a large cottage dark wood floor and brown floor kitchen/dining room combo remodel in New York with gray walls
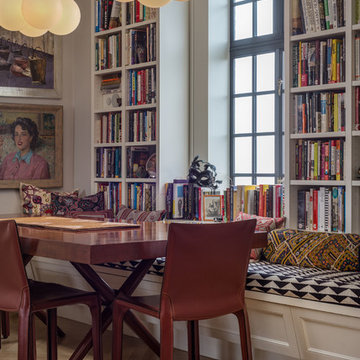
Bookshelves and built-in banquette frame the steel windows. Photo by Gabe Border
Dining room - eclectic medium tone wood floor and brown floor dining room idea in New York with gray walls
Dining room - eclectic medium tone wood floor and brown floor dining room idea in New York with gray walls
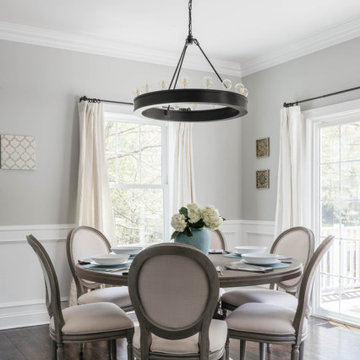
Example of a transitional dark wood floor, brown floor and wainscoting dining room design in New York with gray walls and no fireplace

This Greenlake area home is the result of an extensive collaboration with the owners to recapture the architectural character of the 1920’s and 30’s era craftsman homes built in the neighborhood. Deep overhangs, notched rafter tails, and timber brackets are among the architectural elements that communicate this goal.
Given its modest 2800 sf size, the home sits comfortably on its corner lot and leaves enough room for an ample back patio and yard. An open floor plan on the main level and a centrally located stair maximize space efficiency, something that is key for a construction budget that values intimate detailing and character over size.
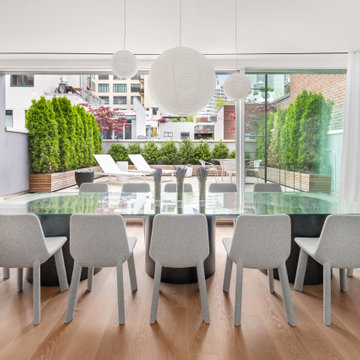
Example of a trendy medium tone wood floor and brown floor dining room design in New York with gray walls

Formal dining room: This light-drenched dining room in suburban New Jersery was transformed into a serene and comfortable space, with both luxurious elements and livability for families. Moody grasscloth wallpaper lines the entire room above the wainscoting and two aged brass lantern pendants line up with the tall windows. We added linen drapery for softness with stylish wood cube finials to coordinate with the wood of the farmhouse table and chairs. We chose a distressed wood dining table with a soft texture to will hide blemishes over time, as this is a family-family space. We kept the space neutral in tone to both allow for vibrant tablescapes during large family gatherings, and to let the many textures create visual depth.
Photo Credit: Erin Coren, Curated Nest Interiors
Dining Room with Gray Walls and Red Walls Ideas

A curved leather bench is paired with side chairs. The chair backs are upholstered in the same leather with nailhead trim. The Window Pinnacle Clad Series casement windows are 9' tall and include a 28" tall fixed awning window on the bottom and a 78" tall casement on top.
3






