Dining Room with Gray Walls Ideas
Refine by:
Budget
Sort by:Popular Today
141 - 160 of 10,095 photos
Item 1 of 3
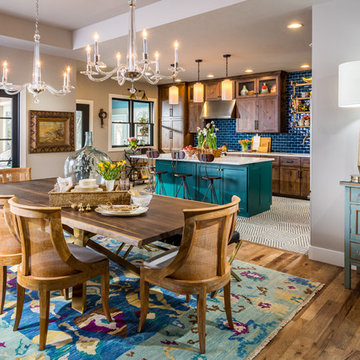
Example of a large classic medium tone wood floor kitchen/dining room combo design in Other with gray walls and no fireplace
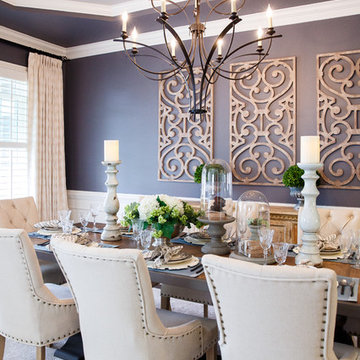
Our client requested a dining room that could be both grand and inviting. Our solution to this was to add comfortable seating along with rustic finishes and organic elements and shapes to soften the lines of the space. This combination makes for a warm and inviting, yet formal space with its large chandelier, accessories, and proper place settings.
Photos by Susan Go Photography
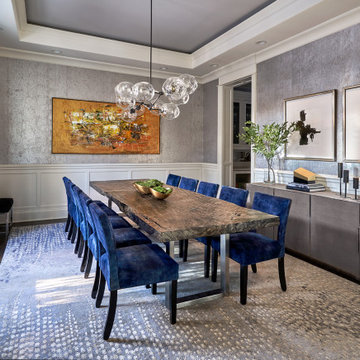
This dining room is a play in textures. Textured wallcovering, a live edge dining table, a reflective globe chandelier harmonize together.
Example of a mid-sized transitional dark wood floor, brown floor, tray ceiling and wallpaper enclosed dining room design in Chicago with gray walls
Example of a mid-sized transitional dark wood floor, brown floor, tray ceiling and wallpaper enclosed dining room design in Chicago with gray walls
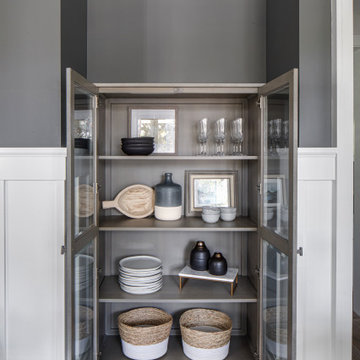
Enclosed dining room - large transitional light wood floor, brown floor, exposed beam and wainscoting enclosed dining room idea in Orange County with gray walls, a standard fireplace and a wood fireplace surround
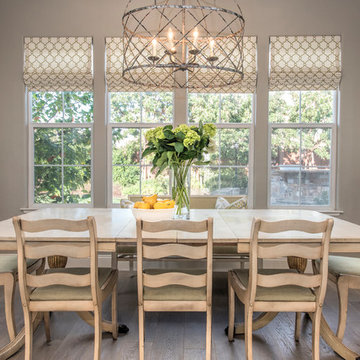
We opened up the wall to create an open space to the great room. It was tricky because all of the support and to upstairs bathrooms were in the columns. We skinned the wall to the pantry in the corner to look like cabinetry and flow together. We put flooring up on the ceiling where the hood comes out of to keep it more casual.
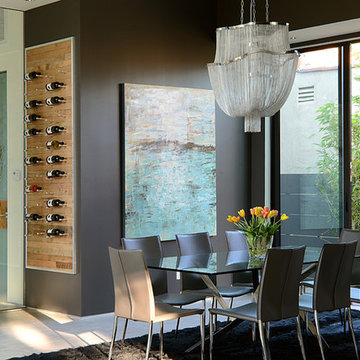
Example of a mid-sized trendy porcelain tile enclosed dining room design in Los Angeles with gray walls and no fireplace
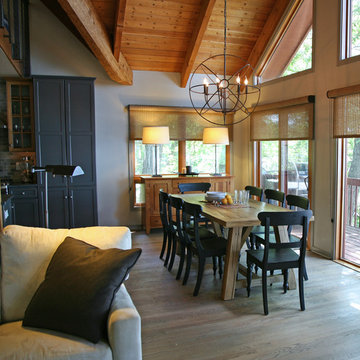
Beth Welsh of Interior Changes helped this homeowner keep the "good interior finishes" like this full wood ceiling and beam structure, and the stained wood windows ~ while making enough alterations to bring this A frame up to date. By painting out the base and casings as well as some of the cabinetry, re-staining the floors and furnishing in a casual style~ the golden oak overload disappeared!
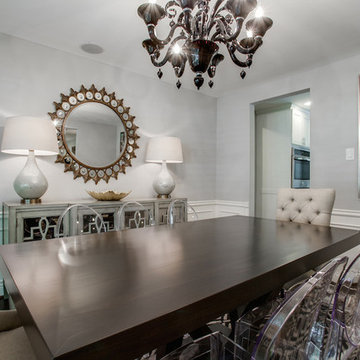
design by Pulp Design Studios | http://pulpdesignstudios.com/
Pulp Design Studios helped a young couple achieve a layered, collected and complete look for their starter home while working within a specified budget. Pulp updated the spaces by mixing existing traditional furniture with new transitional pieces and reupholstering key pieces with new bold and modern fabric. The completed home is bright and youthful, but still sophisticated.
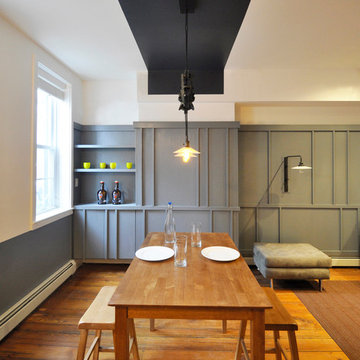
Great room - mid-sized eclectic medium tone wood floor great room idea in Philadelphia with gray walls
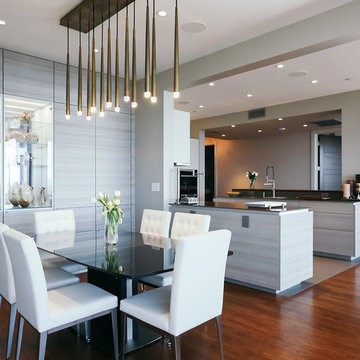
Joseph Nance Photography
Mid-sized trendy dark wood floor and brown floor kitchen/dining room combo photo in Houston with gray walls and no fireplace
Mid-sized trendy dark wood floor and brown floor kitchen/dining room combo photo in Houston with gray walls and no fireplace
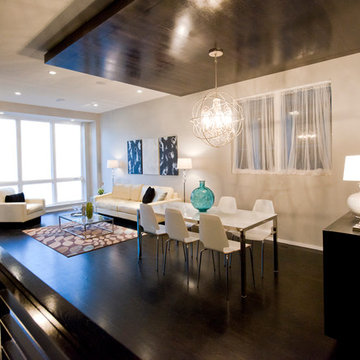
Custom wood paneling applied to the wall and ceiling. Rope lighting was placed behind the wood to create an illusion of floating wood paneling. The chandelier was meant to add a transitional element to the space. The orbit surround is modern, while the crystal chandelier in the middle is more traditional creating an amazing transitional piece. It truly catches your eye upon entering the home.
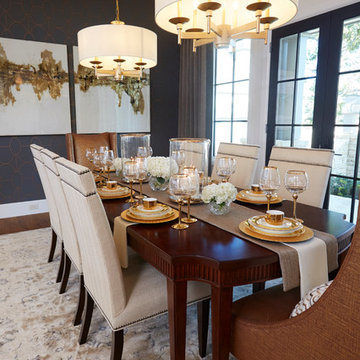
Mid-sized eclectic medium tone wood floor enclosed dining room photo in Dallas with gray walls and no fireplace
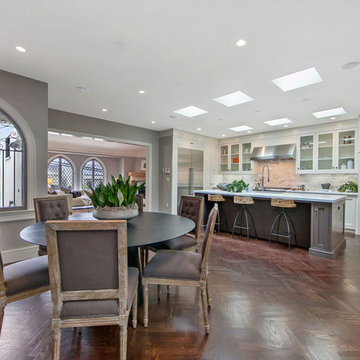
Herringbone White Oak with Custom Oil Stain
Example of a mid-sized transitional dark wood floor and brown floor kitchen/dining room combo design in San Francisco with gray walls and no fireplace
Example of a mid-sized transitional dark wood floor and brown floor kitchen/dining room combo design in San Francisco with gray walls and no fireplace
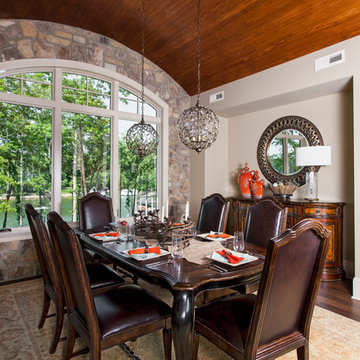
This is a 4000 sf heated and 7300 sf lake front home on Lake Wylie. Finished July 2014. Homeowners already had plans drawn up and since this was there 6th or 7th home that they had build they had a pretty good idea what they wanted. This home ended up being quite custom. All the cabinet finishes were made for the homeowners by the cabinet maker. The home features’ vaulted ceilings in the great room with cedar beams and painted v-groove siding. The foyer has a groin vault. This home has a professional kitchen with all the best appliances from Wolf and Subzero.
Jim Schmid
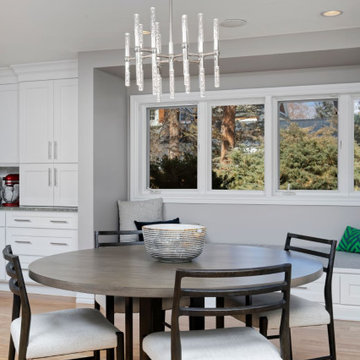
This home features a farmhouse aesthetic with contemporary touches like metal accents and colorful art. Designed by our Denver studio.
---
Project designed by Denver, Colorado interior designer Margarita Bravo. She serves Denver as well as surrounding areas such as Cherry Hills Village, Englewood, Greenwood Village, and Bow Mar.
For more about MARGARITA BRAVO, click here: https://www.margaritabravo.com/
To learn more about this project, click here:
https://www.margaritabravo.com/portfolio/contemporary-farmhouse-denver/
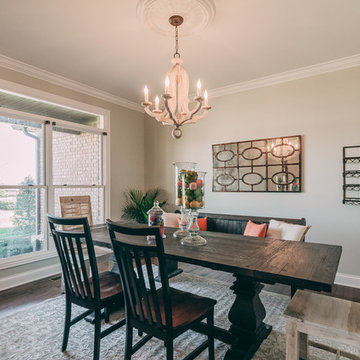
Kyle Gregory, Elegant Homes Photography
Mid-sized cottage chic dark wood floor enclosed dining room photo in Nashville with gray walls
Mid-sized cottage chic dark wood floor enclosed dining room photo in Nashville with gray walls
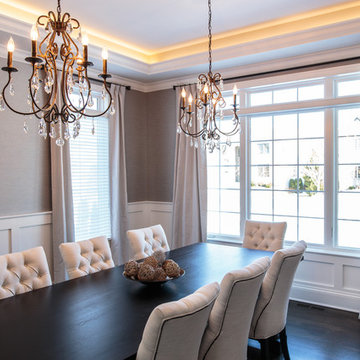
Mid-sized transitional dark wood floor enclosed dining room photo in Chicago with gray walls and no fireplace
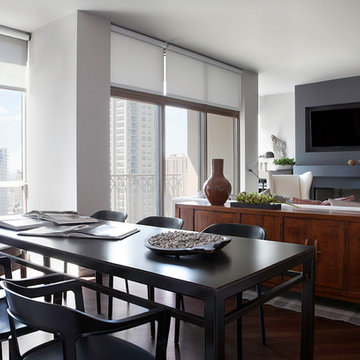
Photographer-Janet Mesic Mackie
Inspiration for a mid-sized transitional dark wood floor kitchen/dining room combo remodel in Chicago with gray walls and a standard fireplace
Inspiration for a mid-sized transitional dark wood floor kitchen/dining room combo remodel in Chicago with gray walls and a standard fireplace
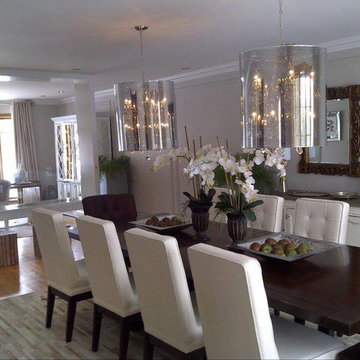
This gray and white Stripes Design cowhide rug was made for eriktravisdesignworks' NYC apartment project.
Great room - large modern medium tone wood floor great room idea in Miami with gray walls
Great room - large modern medium tone wood floor great room idea in Miami with gray walls
Dining Room with Gray Walls Ideas
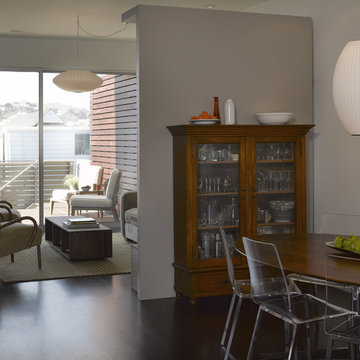
View of dining room, living room beyond and an exterior deck outside.
Photographed by Ken Gutmaker
Mid-sized trendy dark wood floor great room photo in San Francisco with gray walls
Mid-sized trendy dark wood floor great room photo in San Francisco with gray walls
8





