Dining Room with Multicolored Walls Ideas
Refine by:
Budget
Sort by:Popular Today
141 - 160 of 5,196 photos
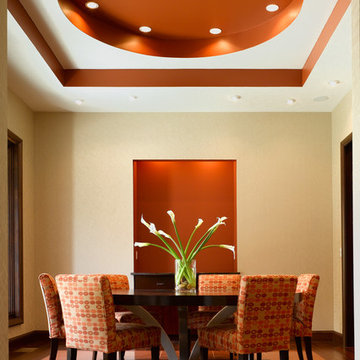
Mid-sized trendy dark wood floor enclosed dining room photo in Indianapolis with multicolored walls
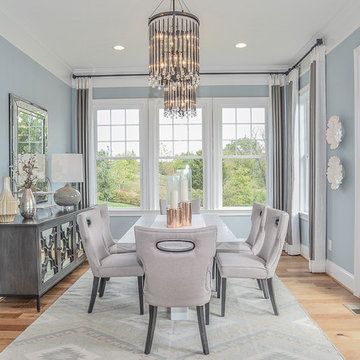
Example of a mid-sized transitional medium tone wood floor great room design in DC Metro with multicolored walls and a standard fireplace
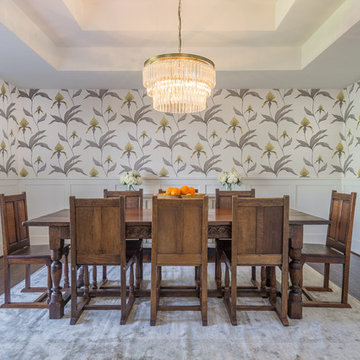
Photography: Charlie Walker Creative
Dining room - transitional dark wood floor and brown floor dining room idea in Dallas with multicolored walls
Dining room - transitional dark wood floor and brown floor dining room idea in Dallas with multicolored walls
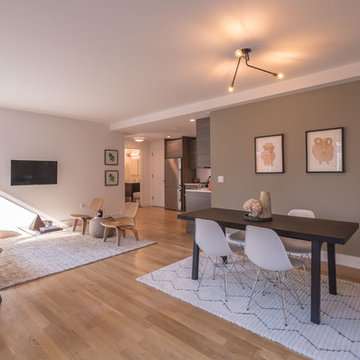
Great room - contemporary medium tone wood floor and beige floor great room idea in New York with multicolored walls
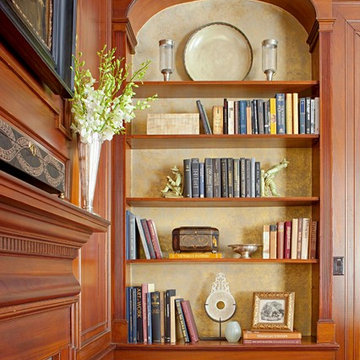
Enclosed dining room - large traditional medium tone wood floor enclosed dining room idea in Charleston with a standard fireplace and multicolored walls
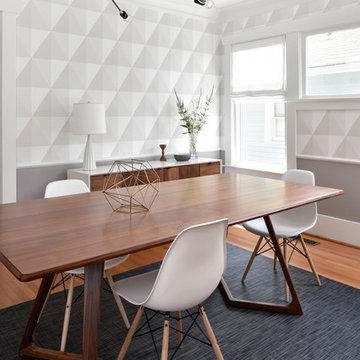
Eric Dennon Photography
Inspiration for a mid-sized modern medium tone wood floor and brown floor enclosed dining room remodel in Los Angeles with multicolored walls and no fireplace
Inspiration for a mid-sized modern medium tone wood floor and brown floor enclosed dining room remodel in Los Angeles with multicolored walls and no fireplace
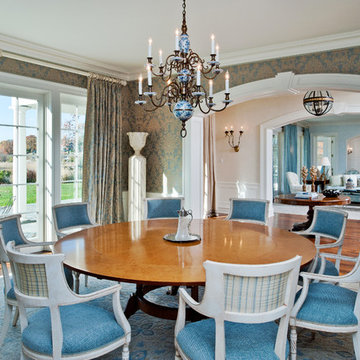
Inspiration for a large timeless medium tone wood floor and brown floor enclosed dining room remodel in New York with multicolored walls and no fireplace
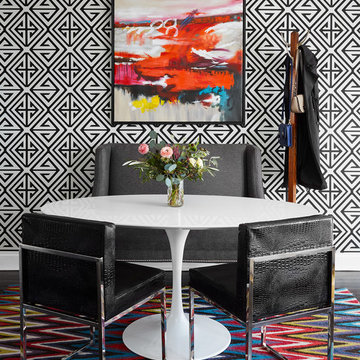
Inspiration for a mid-sized contemporary dark wood floor and brown floor kitchen/dining room combo remodel in Chicago with multicolored walls
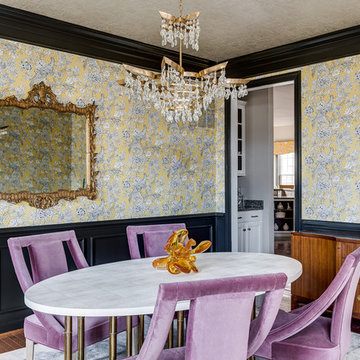
Christy Kosnic
Example of a mid-sized eclectic dark wood floor enclosed dining room design in DC Metro with multicolored walls and no fireplace
Example of a mid-sized eclectic dark wood floor enclosed dining room design in DC Metro with multicolored walls and no fireplace
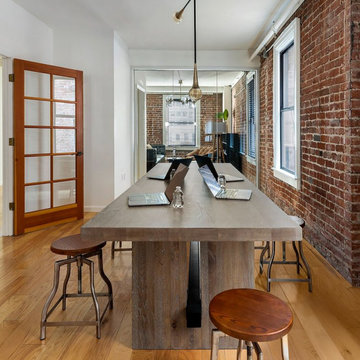
Located in the sophisticated yet charming Jackson Square neighborhood of San Francisco, this office inhabits a building that was built in 1907. We used industrial elements brick, glass, steel, wood, brass, and painted concrete, opting for simplicity and utility over adornment. In the same spirit of industrial honesty, plumbing pipes, data, and electrical are left visible in the open ceiling. The layout reflects a new way of working, encourages connectivity, socializing, and pair programming in a combination of interactive open plan areas, floating desks for those who mostly work remote, meeting areas, and collaborative lounge areas.
---
Project designed by ballonSTUDIO. They discreetly tend to the interior design needs of their high-net-worth individuals in the greater Bay Area and to their second home locations.
For more about ballonSTUDIO, see here: https://www.ballonstudio.com/
To learn more about this project, see here: https://www.ballonstudio.com/geometer
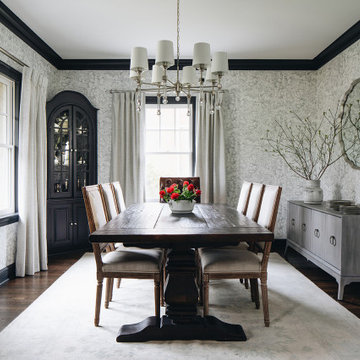
Inspiration for a mid-sized timeless medium tone wood floor and brown floor enclosed dining room remodel in Chicago with multicolored walls
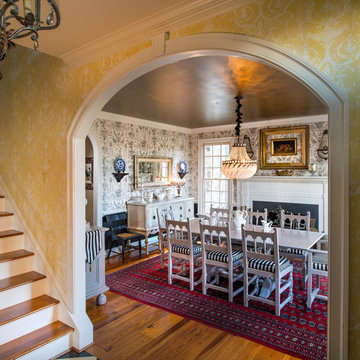
Mary Parker Architectural Photography
Enclosed dining room - mid-sized traditional medium tone wood floor and brown floor enclosed dining room idea in DC Metro with multicolored walls, a standard fireplace and a stone fireplace
Enclosed dining room - mid-sized traditional medium tone wood floor and brown floor enclosed dining room idea in DC Metro with multicolored walls, a standard fireplace and a stone fireplace
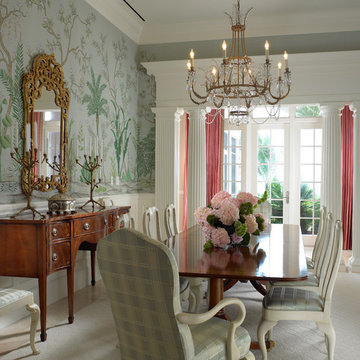
Dining room - traditional beige floor dining room idea with multicolored walls
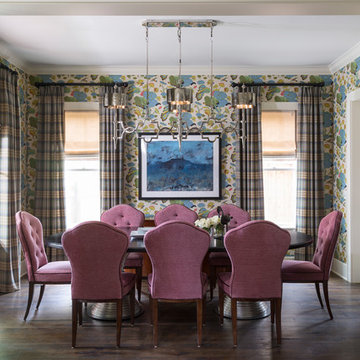
Andrea Schumacher Interiors
Location: Denver, CO, USA
A refined and traditional home with classic design elements.
Photographed by: Emily Minton Redfield
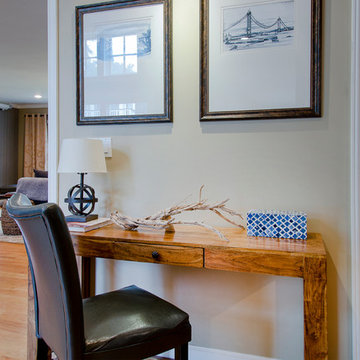
A contemporary dining room we designed for this open-concept home. The focal point of this space is the unique lighting, an artistically designed glass pendant. The complementing furnishings are simple with clean, tailored lines; a classic dining table paired with mix-matched upholstered dining chairs. Lastly, we kept the design cool and airy with a gray-blue accent wall and soothing nature-themed artwork.
Project designed by Courtney Thomas Design in La Cañada. Serving Pasadena, Glendale, Monrovia, San Marino, Sierra Madre, South Pasadena, and Altadena.
For more about Courtney Thomas Design, click here: https://www.courtneythomasdesign.com/
To learn more about this project, click here: https://www.courtneythomasdesign.com/portfolio/wilmar-road-house/
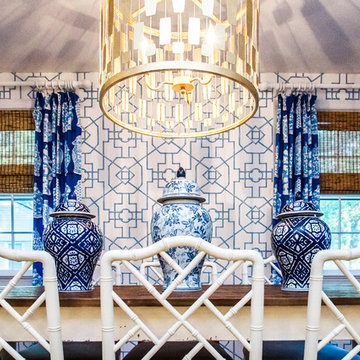
ashley james
Inspiration for a mid-sized coastal medium tone wood floor enclosed dining room remodel in Charleston with multicolored walls
Inspiration for a mid-sized coastal medium tone wood floor enclosed dining room remodel in Charleston with multicolored walls
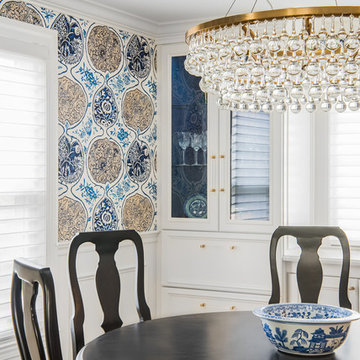
Example of a mid-sized classic medium tone wood floor and brown floor enclosed dining room design in Boston with multicolored walls and no fireplace
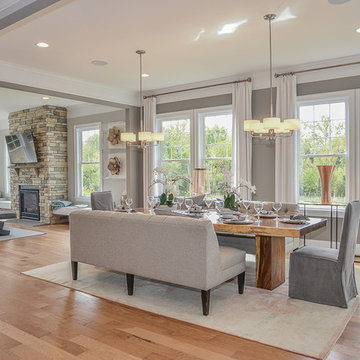
Inspiration for a mid-sized transitional medium tone wood floor great room remodel in DC Metro with multicolored walls and a standard fireplace
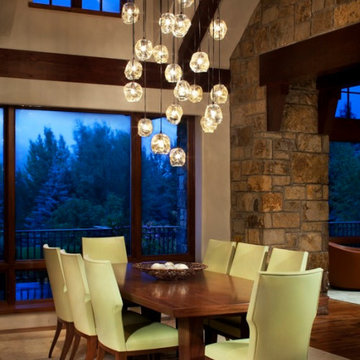
Our Aspen studio designed this classy and sophisticated home with a stunning polished wooden ceiling, statement lighting, and sophisticated furnishing that give the home a luxe feel. We used a lot of wooden tones and furniture to create an organic texture that reflects the beautiful nature outside. The three bedrooms are unique and distinct from each other. The primary bedroom has a magnificent bed with gorgeous furnishings, the guest bedroom has beautiful twin beds with colorful decor, and the kids' room has a playful bunk bed with plenty of storage facilities. We also added a stylish home gym for our clients who love to work out and a library with floor-to-ceiling shelves holding their treasured book collection.
---
Joe McGuire Design is an Aspen and Boulder interior design firm bringing a uniquely holistic approach to home interiors since 2005.
For more about Joe McGuire Design, see here: https://www.joemcguiredesign.com/
To learn more about this project, see here:
https://www.joemcguiredesign.com/willoughby
Dining Room with Multicolored Walls Ideas
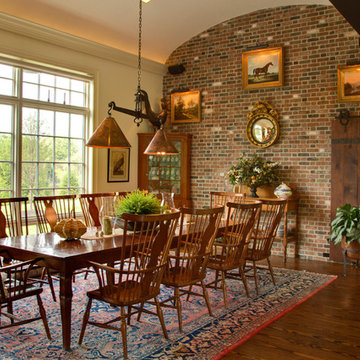
J. Williams
Kitchen/dining room combo - country dark wood floor kitchen/dining room combo idea in Philadelphia with multicolored walls
Kitchen/dining room combo - country dark wood floor kitchen/dining room combo idea in Philadelphia with multicolored walls
8





