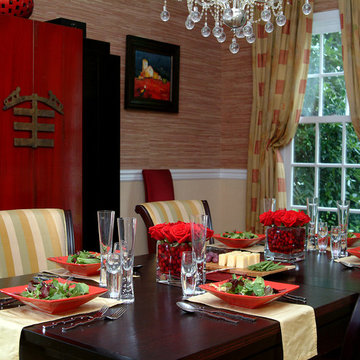Dining Room with Multicolored Walls Ideas
Refine by:
Budget
Sort by:Popular Today
1 - 20 of 1,166 photos
Item 1 of 3
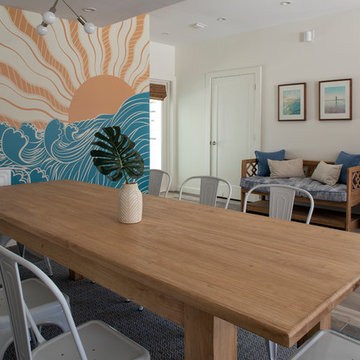
Photo by Jack Gardner Photography
Example of a mid-sized mid-century modern ceramic tile and brown floor dining room design in Miami with multicolored walls
Example of a mid-sized mid-century modern ceramic tile and brown floor dining room design in Miami with multicolored walls

A whimsical English garden was the foundation and driving force for the design inspiration. A lingering garden mural wraps all the walls floor to ceiling, while a union jack wood detail adorns the existing tray ceiling, as a nod to the client’s English roots. Custom heritage blue base cabinets and antiqued white glass front uppers create a beautifully balanced built-in buffet that stretches the east wall providing display and storage for the client's extensive inherited China collection.

A soft, luxurious dining room designed by Rivers Spencer with a 19th century antique walnut dining table surrounded by white dining chairs with upholstered head chairs in a light blue fabric. A Julie Neill crystal chandelier highlights the lattice work ceiling and the Susan Harter landscape mural.
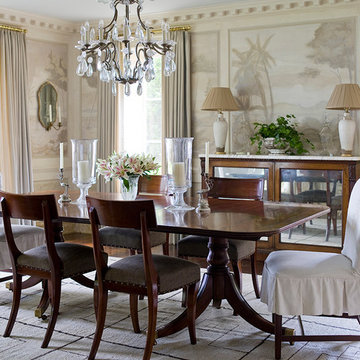
Example of a mid-sized classic dark wood floor great room design in Jacksonville with multicolored walls
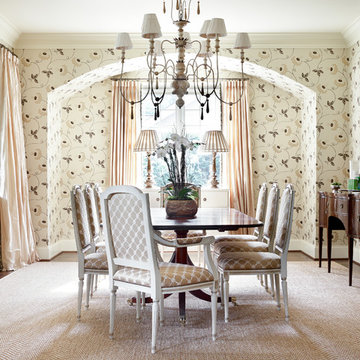
Emily Followill
Enclosed dining room - large traditional dark wood floor enclosed dining room idea in Charlotte with multicolored walls and no fireplace
Enclosed dining room - large traditional dark wood floor enclosed dining room idea in Charlotte with multicolored walls and no fireplace
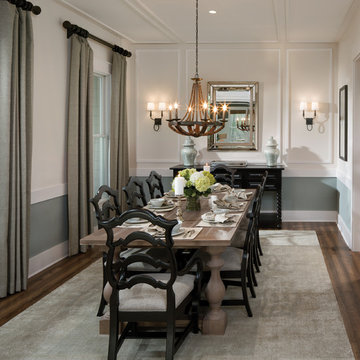
This dining room combines multiple elements that create a luxurious space to entertain.
http://arhomes.us/PortRoyale1277
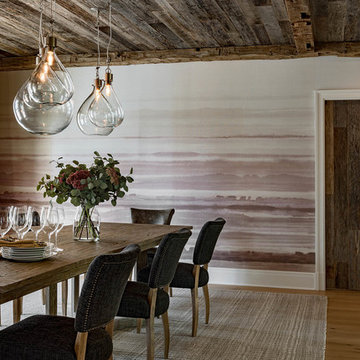
Photographer: Rob Karosis Interior Designer: Amy Hirsh Interiors
Mid-sized cottage medium tone wood floor and brown floor dining room photo in New York with multicolored walls
Mid-sized cottage medium tone wood floor and brown floor dining room photo in New York with multicolored walls
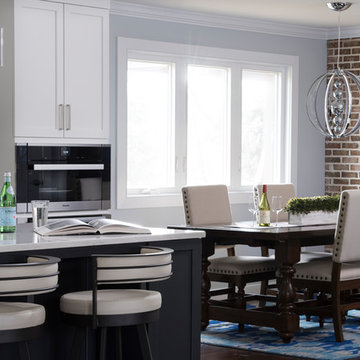
Large transitional dark wood floor and brown floor enclosed dining room photo in Philadelphia with multicolored walls and no fireplace
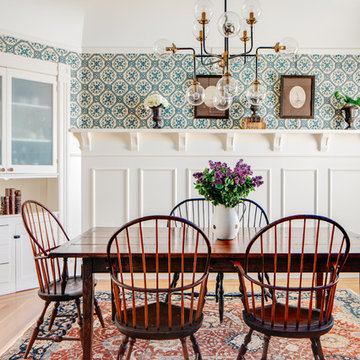
The aim was to restore this room to its Victorian era splendor including custom wood panel wainscoting, and original cove ceilings. Focal lighting from Restoration Hardware. Wallpaper is hand printed and installed from Printsburgh.
Photo: Christopher Stark
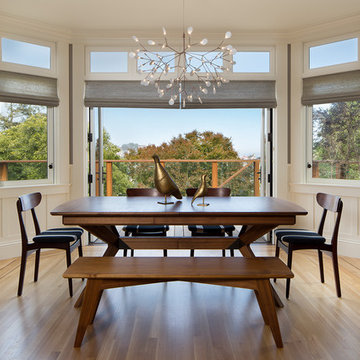
Designer: MODtage Design / Photographer: Paul Dyer
Enclosed dining room - large transitional light wood floor and beige floor enclosed dining room idea in San Francisco with no fireplace and multicolored walls
Enclosed dining room - large transitional light wood floor and beige floor enclosed dining room idea in San Francisco with no fireplace and multicolored walls
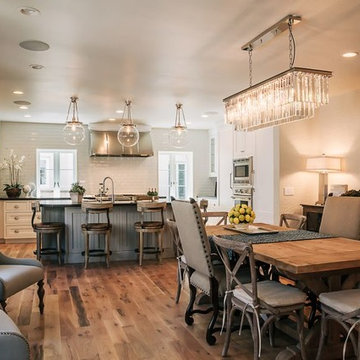
Dayron Watson Photography
Kitchen/dining room combo - mid-sized traditional light wood floor kitchen/dining room combo idea in Salt Lake City with multicolored walls and no fireplace
Kitchen/dining room combo - mid-sized traditional light wood floor kitchen/dining room combo idea in Salt Lake City with multicolored walls and no fireplace
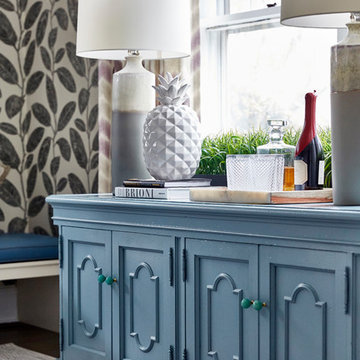
Inspiration for a mid-sized transitional dark wood floor and brown floor enclosed dining room remodel in New York with multicolored walls and no fireplace
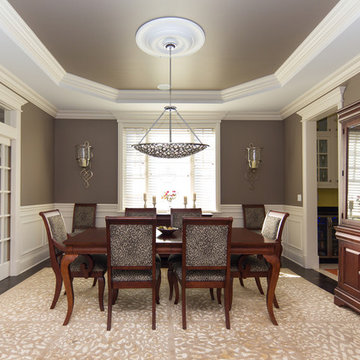
Custom Formal Dining Room with white wainscoting, large crown moulding, recessed ceiling, custom millwork and trim painted white, huge area rug over dark walnut stained floors, dining room table and chairs, hutch, chandelier medallion over the light fixture, wall sconces, double french pocket doors.
Custom Home Builder and General Contractor for this Home:
Leinster Construction, Inc., Chicago, IL
www.leinsterconstruction.com
Miller + Miller Architectural Photography
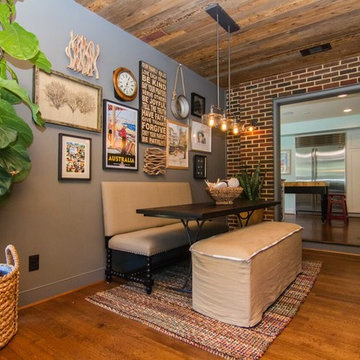
A family room addition replaces the back porch. The game table doubles as a dining table in football/hockey/baseball seasons. Reclaimed boards line the ceiling.
Thomas Mosley Photography
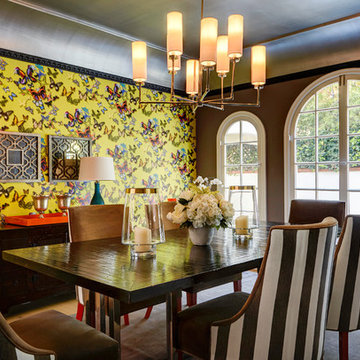
We started the design with the wallpaper. It met the owner's requirement to be bold, colorful and include a little whimsy. The stripe on the chairs is a way to balance the enormous amount of detail in the wallpaper because without it, your eye would be drawn only to the wallpaper. The chairs, tables, and accessories are all custom made by Architexture.
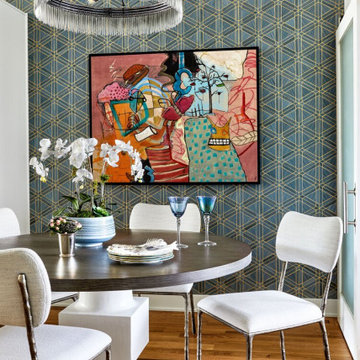
For the design of this beautiful home, our St. Pete studio used a variety of wallpapers in beautiful prints and patterns to create a modern, stylish, and sophisticated space. Thoughtful artworks adorn these walls providing curious points of interest throughout the home. Each area has a unique lighting piece adding a touch of classy elegance. In the bathroom, we added a pale green palette to create an airy, spa-like vibe. We also designed a stylish home office with a bright blue chair, plenty of storage space, and a beautiful, spacious work desk.
---
Pamela Harvey Interiors offers interior design services in St. Petersburg and Tampa, and throughout Florida's Suncoast area, from Tarpon Springs to Naples, including Bradenton, Lakewood Ranch, and Sarasota.
For more about Pamela Harvey Interiors, see here: https://www.pamelaharveyinteriors.com/
To learn more about this project, see here: https://www.pamelaharveyinteriors.com/portfolio-galleries/modern-elegance-washington-dc
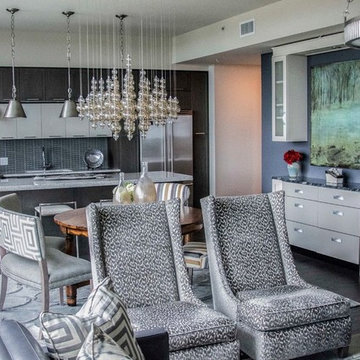
An open-concept contemporary condo which features gray walls, elegant gray, patterned chairs, gray granite top kitchen island, gray cupboards and drawers, beautiful pendant lighting, brown hardwood coffee table, glass coffee table, orange patterned cushions, and a gray sofa.
Home designed by Aiken interior design firm, Nandina Home & Design. They serve Augusta, Georgia, and Columbia and Lexington, South Carolina.
For more about Nandina Home & Design, click here: https://nandinahome.com/
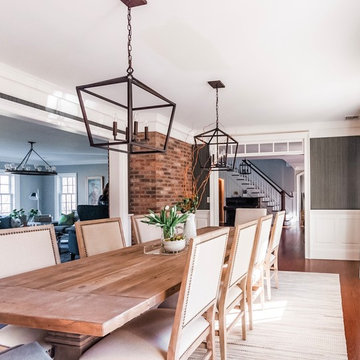
Formal dining room: This light-drenched dining room in suburban New Jersery was transformed into a serene and comfortable space, with both luxurious elements and livability for families. Moody grasscloth wallpaper lines the entire room above the wainscoting and two aged brass lantern pendants line up with the tall windows. We added linen drapery for softness with stylish wood cube finials to coordinate with the wood of the farmhouse table and chairs. We chose a distressed wood dining table with a soft texture to will hide blemishes over time, as this is a family-family space. We kept the space neutral in tone to both allow for vibrant tablescapes during large family gatherings, and to let the many textures create visual depth.
Photo Credit: Erin Coren, Curated Nest Interiors
Dining Room with Multicolored Walls Ideas
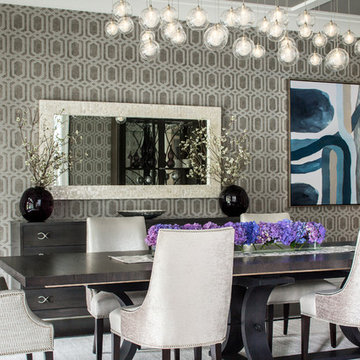
Photography: Christian Garibaldi
Enclosed dining room - large eclectic dark wood floor enclosed dining room idea in New York with multicolored walls and no fireplace
Enclosed dining room - large eclectic dark wood floor enclosed dining room idea in New York with multicolored walls and no fireplace
1






