Tray Ceiling Dining Room with Multicolored Walls Ideas
Sort by:Popular Today
1 - 20 of 86 photos

Inspiration for a transitional medium tone wood floor, brown floor, tray ceiling and wallpaper dining room remodel in Houston with multicolored walls
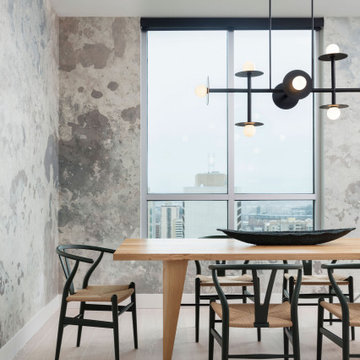
The dining room is the first space you see when entering this home, and we wanted you to feel drawn right into it. We selected a mural wallpaper to wrap the walls and add a soft yet intriguing backdrop to the clean lines of the light fixture and furniture. But every space needs at least a touch of play, and the classic wishbone chair in a cheerful green does just the trick!
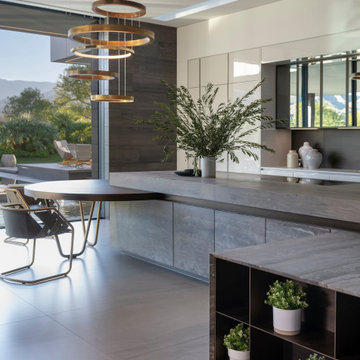
Serenity Indian Wells luxury home modern open plan kitchen. Photo by William MacCollum.
Huge minimalist porcelain tile, white floor and tray ceiling breakfast nook photo in Los Angeles with multicolored walls
Huge minimalist porcelain tile, white floor and tray ceiling breakfast nook photo in Los Angeles with multicolored walls
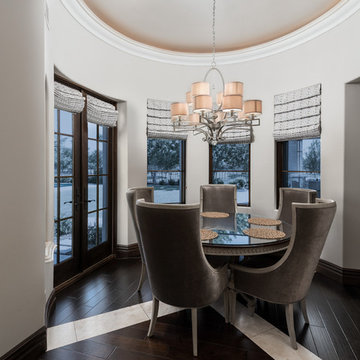
Dining room with double entry doors and custom window treatments.
Great room - huge mediterranean dark wood floor, multicolored floor, tray ceiling and wall paneling great room idea in Phoenix with multicolored walls and no fireplace
Great room - huge mediterranean dark wood floor, multicolored floor, tray ceiling and wall paneling great room idea in Phoenix with multicolored walls and no fireplace
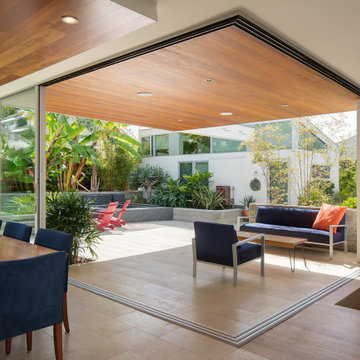
Mid-sized island style light wood floor, multicolored floor and tray ceiling great room photo in San Diego with multicolored walls, a corner fireplace and a stone fireplace
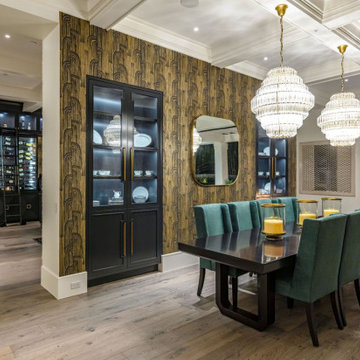
Great room - mid-sized coastal light wood floor, beige floor and tray ceiling great room idea in Los Angeles with multicolored walls
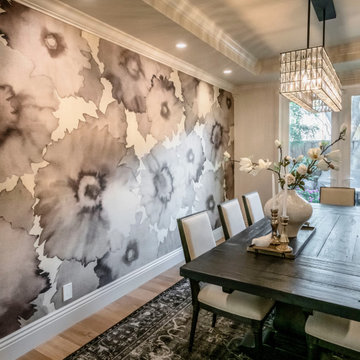
Enclosed dining room - transitional medium tone wood floor, brown floor and tray ceiling enclosed dining room idea in San Francisco with multicolored walls
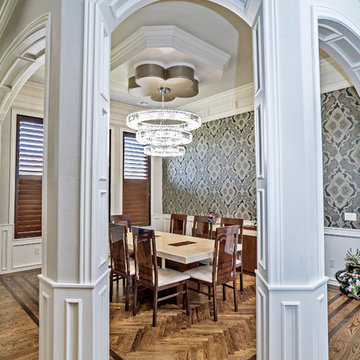
Example of a mid-sized tuscan dark wood floor, brown floor, tray ceiling and wainscoting enclosed dining room design in Oklahoma City with multicolored walls and no fireplace
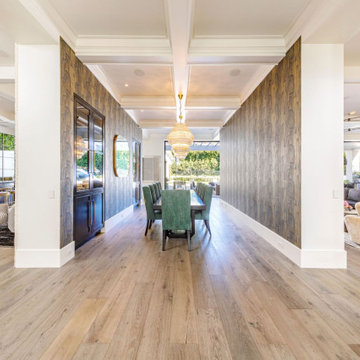
Mid-sized beach style light wood floor, beige floor and tray ceiling great room photo in Los Angeles with multicolored walls
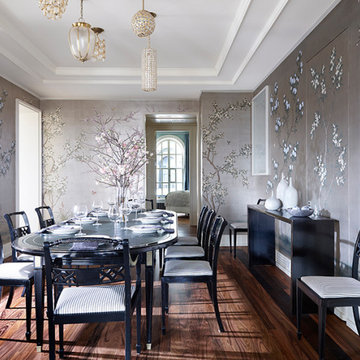
Inspiration for a large zen medium tone wood floor, brown floor, tray ceiling and wallpaper enclosed dining room remodel in New York with multicolored walls and no fireplace
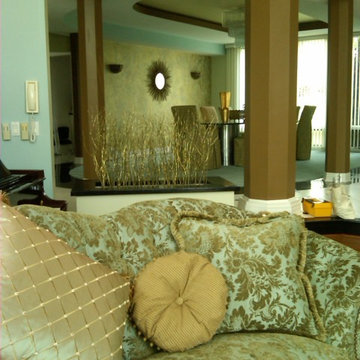
The home had great architectural designs which became invisible being all white. The chocolate brown pillars add drama while the colors of aqua and green are serene and calming. Glittered branches fill the traditional flower beds to create an artistic element.
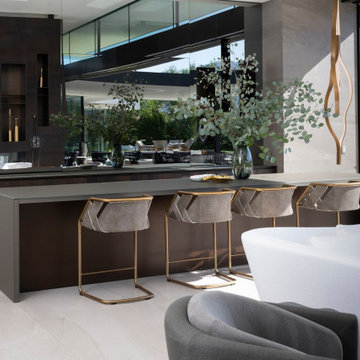
Serenity Indian Wells luxury open plan modern desert home breakfast bar. Photo by William MacCollum.
Great room - huge modern porcelain tile, white floor and tray ceiling great room idea in Los Angeles with multicolored walls
Great room - huge modern porcelain tile, white floor and tray ceiling great room idea in Los Angeles with multicolored walls

The dining room is the first space you see when entering this home, and we wanted you to feel drawn right into it. We selected a mural wallpaper to wrap the walls and add a soft yet intriguing backdrop to the clean lines of the light fixture and furniture. But every space needs at least a touch of play, and the classic wishbone chair in a cheerful green does just the trick!
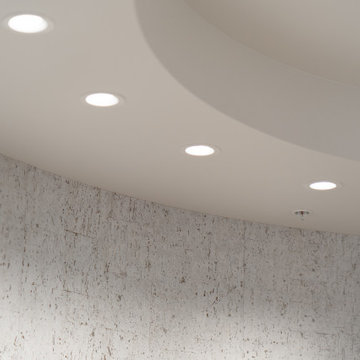
Overhead lighting and circular tray ceiling design in the dining room.
Mid-sized minimalist tray ceiling and wallpaper dining room photo in Tampa with multicolored walls
Mid-sized minimalist tray ceiling and wallpaper dining room photo in Tampa with multicolored walls

Example of a huge transitional medium tone wood floor, brown floor, tray ceiling and wallpaper enclosed dining room design in Houston with multicolored walls
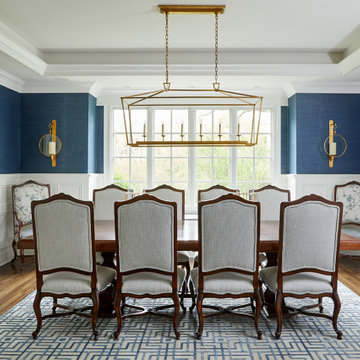
Dining room
Example of a classic medium tone wood floor, brown floor, tray ceiling and wallpaper dining room design in Chicago with multicolored walls
Example of a classic medium tone wood floor, brown floor, tray ceiling and wallpaper dining room design in Chicago with multicolored walls

Download our free ebook, Creating the Ideal Kitchen. DOWNLOAD NOW
This family from Wheaton was ready to remodel their kitchen, dining room and powder room. The project didn’t call for any structural or space planning changes but the makeover still had a massive impact on their home. The homeowners wanted to change their dated 1990’s brown speckled granite and light maple kitchen. They liked the welcoming feeling they got from the wood and warm tones in their current kitchen, but this style clashed with their vision of a deVOL type kitchen, a London-based furniture company. Their inspiration came from the country homes of the UK that mix the warmth of traditional detail with clean lines and modern updates.
To create their vision, we started with all new framed cabinets with a modified overlay painted in beautiful, understated colors. Our clients were adamant about “no white cabinets.” Instead we used an oyster color for the perimeter and a custom color match to a specific shade of green chosen by the homeowner. The use of a simple color pallet reduces the visual noise and allows the space to feel open and welcoming. We also painted the trim above the cabinets the same color to make the cabinets look taller. The room trim was painted a bright clean white to match the ceiling.
In true English fashion our clients are not coffee drinkers, but they LOVE tea. We created a tea station for them where they can prepare and serve tea. We added plenty of glass to showcase their tea mugs and adapted the cabinetry below to accommodate storage for their tea items. Function is also key for the English kitchen and the homeowners. They requested a deep farmhouse sink and a cabinet devoted to their heavy mixer because they bake a lot. We then got rid of the stovetop on the island and wall oven and replaced both of them with a range located against the far wall. This gives them plenty of space on the island to roll out dough and prepare any number of baked goods. We then removed the bifold pantry doors and created custom built-ins with plenty of usable storage for all their cooking and baking needs.
The client wanted a big change to the dining room but still wanted to use their own furniture and rug. We installed a toile-like wallpaper on the top half of the room and supported it with white wainscot paneling. We also changed out the light fixture, showing us once again that small changes can have a big impact.
As the final touch, we also re-did the powder room to be in line with the rest of the first floor. We had the new vanity painted in the same oyster color as the kitchen cabinets and then covered the walls in a whimsical patterned wallpaper. Although the homeowners like subtle neutral colors they were willing to go a bit bold in the powder room for something unexpected. For more design inspiration go to: www.kitchenstudio-ge.com
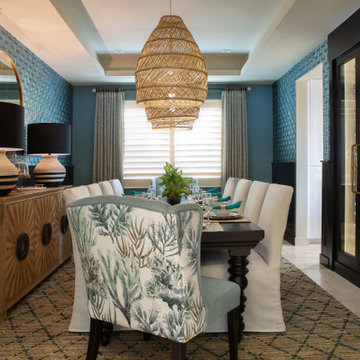
Beautiful dark wainscot tied into our custom wine cellar, unique wallpaper and a pop of color made this room so special!
Example of a transitional limestone floor, beige floor, wainscoting, wallpaper and tray ceiling enclosed dining room design in Orange County with multicolored walls and no fireplace
Example of a transitional limestone floor, beige floor, wainscoting, wallpaper and tray ceiling enclosed dining room design in Orange County with multicolored walls and no fireplace
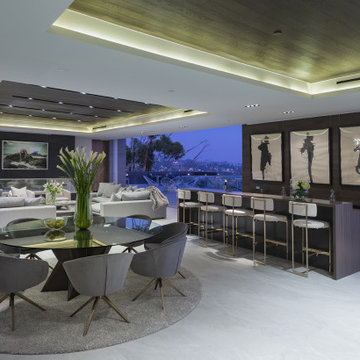
Los Tilos Hollywood Hills luxury home modern open plan dining room, wet bar & living room. Photo by William MacCollum.
Huge minimalist porcelain tile, white floor and tray ceiling great room photo in Los Angeles with multicolored walls
Huge minimalist porcelain tile, white floor and tray ceiling great room photo in Los Angeles with multicolored walls
Tray Ceiling Dining Room with Multicolored Walls Ideas
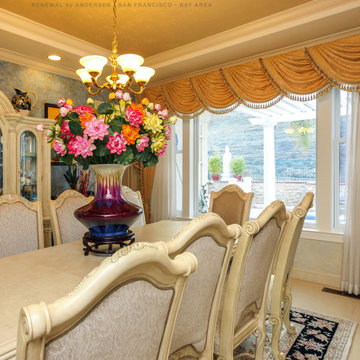
Large new window combination we installed in this regal dining room. This elegant room with light color furniture and bold wallpaper looks fabulous with this triple window combination including two double hung windows with a picture window in between. We offer windows in a variety of styles and colors at Renewal by Andersen of San Francisco, serving the whole Bay Area. Contact us today!
. . . . . . . . . .
Now is the perfect time to replace your windows -- Contact Us Today! 844-245-2799
1





