Dining Room with a Two-Sided Fireplace Ideas
Refine by:
Budget
Sort by:Popular Today
621 - 640 of 3,710 photos
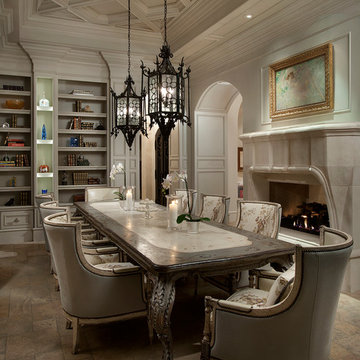
Huge tuscan light wood floor kitchen/dining room combo photo in Phoenix with a two-sided fireplace, a plaster fireplace and beige walls
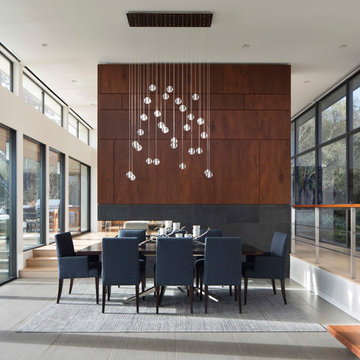
It was decided to re-use an existing fireplace with new Sapele wood paneling above a lava stone base with Ortal three-sided gas fireplace.
Example of a large minimalist porcelain tile and gray floor great room design in San Francisco with white walls, a two-sided fireplace and a stone fireplace
Example of a large minimalist porcelain tile and gray floor great room design in San Francisco with white walls, a two-sided fireplace and a stone fireplace
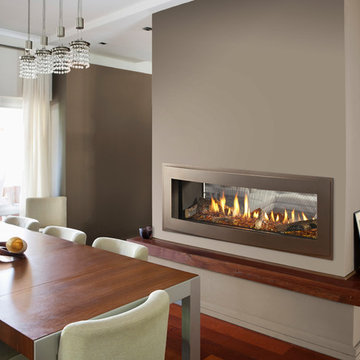
Mid-sized minimalist medium tone wood floor and brown floor great room photo in Boston with brown walls, a two-sided fireplace and a metal fireplace

An open main floor optimizes the use of your space and allows for easy transitions. This open-concept kitchen, dining and sun room provides the perfect scene for guests to move from dinner to a cozy conversation by the fireplace.
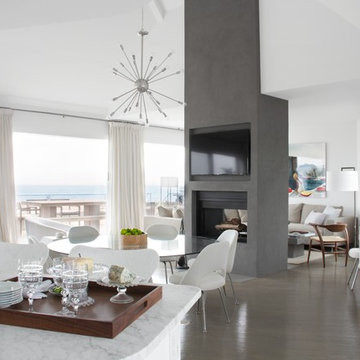
Example of a trendy medium tone wood floor great room design in New York with white walls, a two-sided fireplace and a concrete fireplace
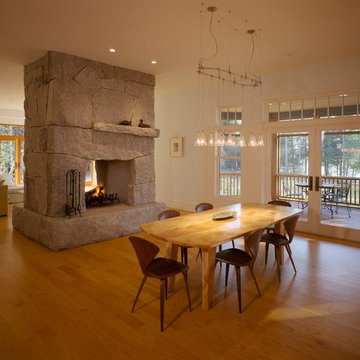
Brian Vanden Brink
Great room - large transitional light wood floor great room idea in Other with white walls, a two-sided fireplace and a stone fireplace
Great room - large transitional light wood floor great room idea in Other with white walls, a two-sided fireplace and a stone fireplace
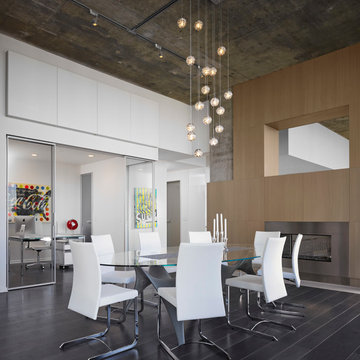
Photography-Hedrich Blessing
Fairbanks Residence:
The combination of three apartments was done to create one free flowing living space with over 4,800 SF connecting the 39th and 40th floors, with amazing views of Chicago. A new glass stair replaces an existing wood stair in the penthouse residence, and allows light to pour deep into the home and creates a calming void in the space. The glass is used as the primary structural material and only stainless steel is used for connection clips. The glass assembly of both tread and wall includes 3 layers of ½” lo-iron tempered glass with an AVB interlayer and hinge-like connector under tread and at connection to concrete to allow for rotation or vertical movement of up to one inch. The fireplace module incorporates the minimal gas and stone fireplace with hidden cabinet doors, an HVAC fan coil, and the LCD TV. The full height absolute-white kitchen wall also has a large working island in white oak that ends in an eat-in table. Solid wide plank hickory is used on the floor to compliment the rift-cut white oak cabinetry in the fireplace and kitchen, the tower’s concrete structure, and the plaster walls throughout painted in 4 different whites.
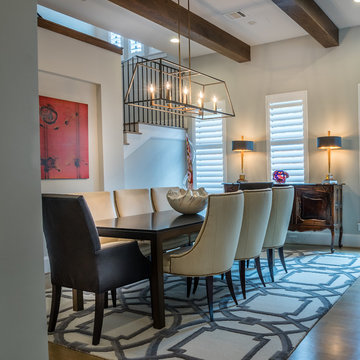
JR Woody Photography
Example of a mid-sized transitional medium tone wood floor and brown floor enclosed dining room design in Houston with a two-sided fireplace, white walls and a metal fireplace
Example of a mid-sized transitional medium tone wood floor and brown floor enclosed dining room design in Houston with a two-sided fireplace, white walls and a metal fireplace
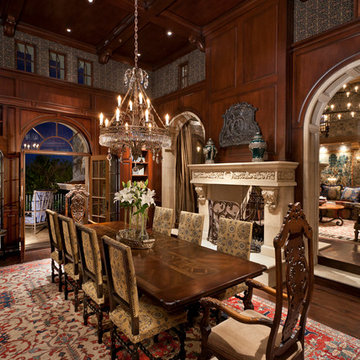
High Res Media
Example of a large tuscan dark wood floor enclosed dining room design in Phoenix with brown walls and a two-sided fireplace
Example of a large tuscan dark wood floor enclosed dining room design in Phoenix with brown walls and a two-sided fireplace
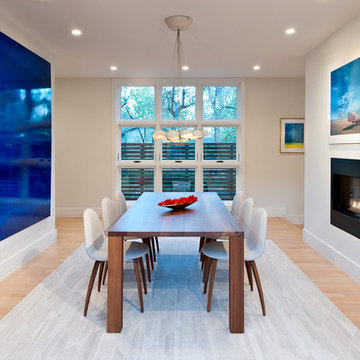
This rustic modern home was purchased by an art collector that needed plenty of white wall space to hang his collection. The furnishings were kept neutral to allow the art to pop and warm wood tones were selected to keep the house from becoming cold and sterile. Published in Modern In Denver | The Art of Living.
Daniel O'Connor Photography
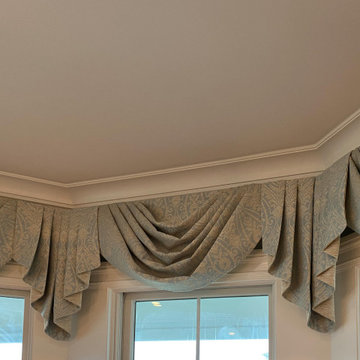
This room is a part of full house renovation project.
Large transitional medium tone wood floor and brown floor great room photo in Bridgeport with gray walls, a two-sided fireplace and a stacked stone fireplace
Large transitional medium tone wood floor and brown floor great room photo in Bridgeport with gray walls, a two-sided fireplace and a stacked stone fireplace
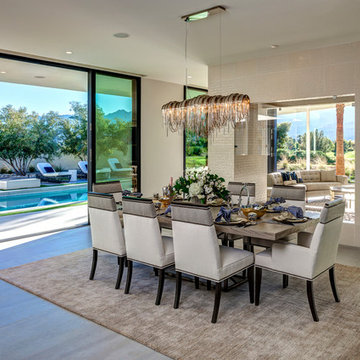
David Blank Photo
Trendy concrete floor great room photo in Los Angeles with a two-sided fireplace
Trendy concrete floor great room photo in Los Angeles with a two-sided fireplace
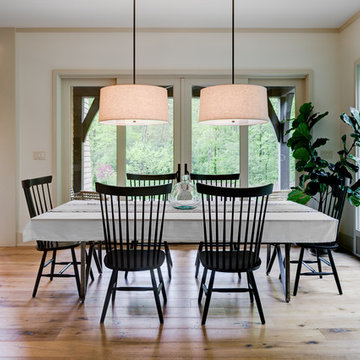
Surrounded by trees and a symphony of song birds, this handsome Rustic Mountain Home is a hidden jewel with an impressive articulation of texture and symmetry. Cedar Shakes Siding, Large Glass Windows and Steel Cable Railings combine to create a unique Architectural treasure. The sleek modern touches throughout the interior include Minimalistic Interior Trim, Monochromatic Wall Paint, Open Stair Treads, and Clean Lines that create an airy feel. Rustic Wood Floors and Pickled Shiplap Walls add warmth to the space, creating a perfect balance of clean and comfortable. A see-through Gas Fireplace begins a journey down the Master Suite Corridor, flooded with natural light and embellished with Vaulted Exposed Beam Ceilings. The Custom Outdoor Fire-pit area is sure to entice a relaxing evening gathering.
Photo Credit-Kevin Meechan
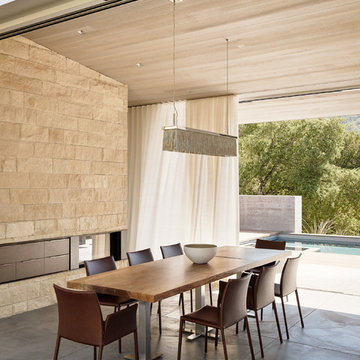
Joe Fletcher
Atop a ridge in the Santa Lucia mountains of Carmel, California, an oak tree stands elevated above the fog and wrapped at its base in this ranch retreat. The weekend home’s design grew around the 100-year-old Valley Oak to form a horseshoe-shaped house that gathers ridgeline views of Oak, Madrone, and Redwood groves at its exterior and nestles around the tree at its center. The home’s orientation offers both the shade of the oak canopy in the courtyard and the sun flowing into the great room at the house’s rear façades.
This modern take on a traditional ranch home offers contemporary materials and landscaping to a classic typology. From the main entry in the courtyard, one enters the home’s great room and immediately experiences the dramatic westward views across the 70 foot pool at the house’s rear. In this expansive public area, programmatic needs flow and connect - from the kitchen, whose windows face the courtyard, to the dining room, whose doors slide seamlessly into walls to create an outdoor dining pavilion. The primary circulation axes flank the internal courtyard, anchoring the house to its site and heightening the sense of scale by extending views outward at each of the corridor’s ends. Guest suites, complete with private kitchen and living room, and the garage are housed in auxiliary wings connected to the main house by covered walkways.
Building materials including pre-weathered corrugated steel cladding, buff limestone walls, and large aluminum apertures, and the interior palette of cedar-clad ceilings, oil-rubbed steel, and exposed concrete floors soften the modern aesthetics into a refined but rugged ranch home.
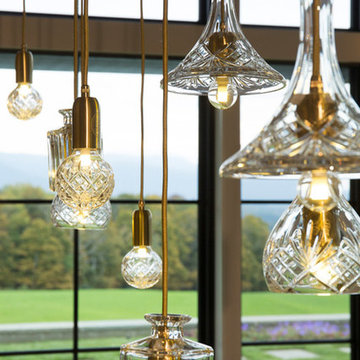
Design Copyright Karen Beckwith Creative Photography by Scott Barrow Photography
Inspiration for a large modern medium tone wood floor and brown floor kitchen/dining room combo remodel in Boston with gray walls, a two-sided fireplace and a metal fireplace
Inspiration for a large modern medium tone wood floor and brown floor kitchen/dining room combo remodel in Boston with gray walls, a two-sided fireplace and a metal fireplace

Large transitional light wood floor and brown floor great room photo in New York with a two-sided fireplace, a brick fireplace and beige walls
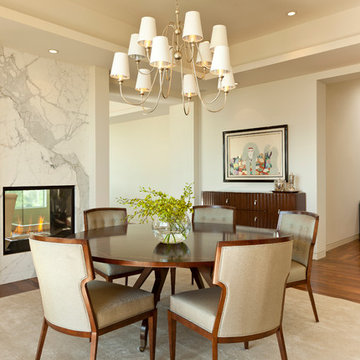
Inspiration for a large transitional dark wood floor dining room remodel in Los Angeles with white walls, a two-sided fireplace and a stone fireplace
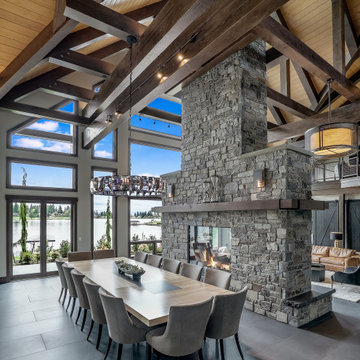
Mountain style gray floor great room photo in Seattle with gray walls, a two-sided fireplace and a stone fireplace

• SEE THROUGH FIREPLACE WITH CUSTOM TRIMMED MANTLE AND MARBLE SURROUND
• TWO STORY CEILING WITH CUSTOM DESIGNED WINDOW WALLS
• CUSTOM TRIMMED ACCENT COLUMNS
Dining Room with a Two-Sided Fireplace Ideas
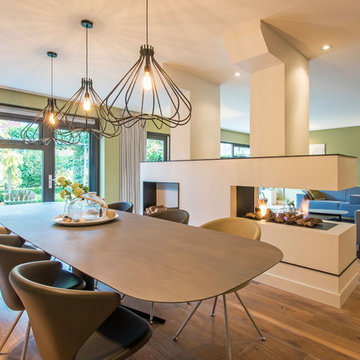
Great room - contemporary medium tone wood floor great room idea in Amsterdam with green walls and a two-sided fireplace
32





