Wood Ceiling Dining Room with a Two-Sided Fireplace Ideas
Refine by:
Budget
Sort by:Popular Today
1 - 20 of 39 photos
Item 1 of 3

There's space in this great room for every gathering, and the cozy fireplace and floor-the-ceiling windows create a welcoming environment.
Inspiration for a huge contemporary medium tone wood floor and wood ceiling great room remodel in Salt Lake City with gray walls, a two-sided fireplace and a metal fireplace
Inspiration for a huge contemporary medium tone wood floor and wood ceiling great room remodel in Salt Lake City with gray walls, a two-sided fireplace and a metal fireplace
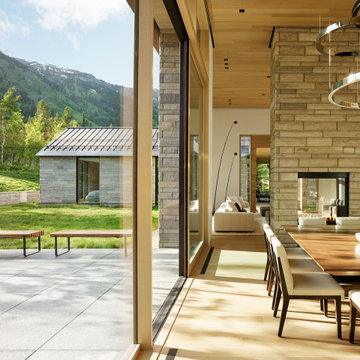
The formal proportions, material consistency, and painstaking craftsmanship in Five Shadows were all deliberately considered to enhance privacy, serenity, and a profound connection to the outdoors.
Architecture by CLB – Jackson, Wyoming – Bozeman, Montana. Interiors by Philip Nimmo Design.

The reclaimed wood hood draws attention in this large farmhouse kitchen. A pair of reclaimed doors were fitted with antique mirror and were repurposed as pantry doors. Brass lights and hardware add elegance. The island is painted a contrasting gray and is surrounded by rope counter stools. The ceiling is clad in pine tounge- in -groove boards to create a rich rustic feeling. In the coffee bar the brick from the family room bar repeats, to created a flow between all the spaces.

See thru fireplace in enclosed dining room
Inspiration for a mid-sized rustic wood ceiling and wood wall enclosed dining room remodel in Other with a two-sided fireplace
Inspiration for a mid-sized rustic wood ceiling and wood wall enclosed dining room remodel in Other with a two-sided fireplace
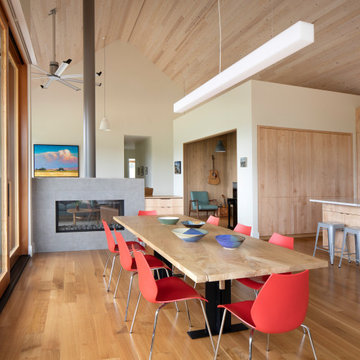
Kitchen/dining room combo - contemporary light wood floor, beige floor, vaulted ceiling and wood ceiling kitchen/dining room combo idea in Other with a two-sided fireplace and beige walls
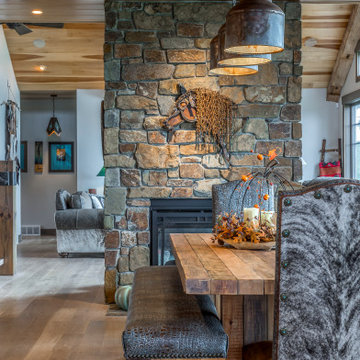
Large southwest light wood floor, brown floor and wood ceiling kitchen/dining room combo photo in Other with gray walls, a two-sided fireplace and a stone fireplace
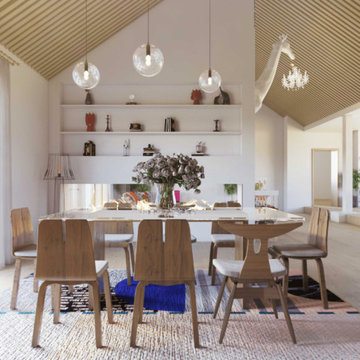
www.branadesigns.com
Inspiration for a huge contemporary medium tone wood floor, beige floor and wood ceiling great room remodel in Orange County with white walls, a two-sided fireplace and a stone fireplace
Inspiration for a huge contemporary medium tone wood floor, beige floor and wood ceiling great room remodel in Orange County with white walls, a two-sided fireplace and a stone fireplace
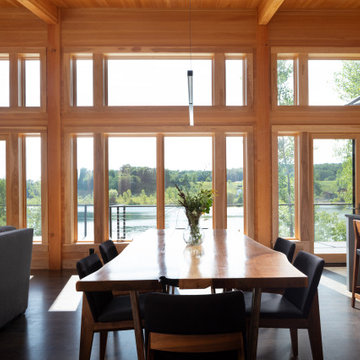
Looking across the live edge dining table out to the private lake is so inviting in this warm Hemlock walls home finished with a Sherwin Williams lacquer sealer for durability in this modern style cabin. Large Marvin windows and patio doors with transoms allow a full glass wall for lake viewing.
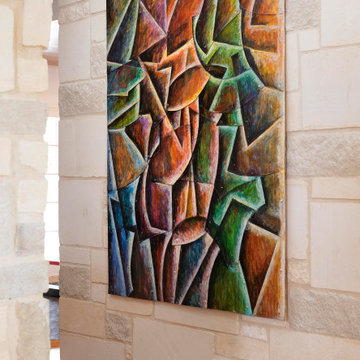
Inspiration for a mid-sized modern medium tone wood floor, brown floor and wood ceiling great room remodel in Dallas with white walls, a two-sided fireplace and a stone fireplace
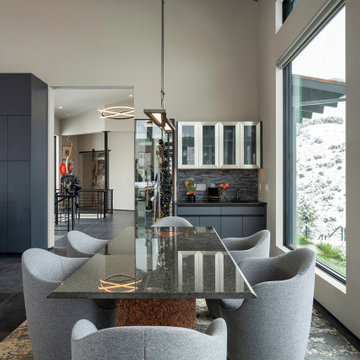
Kasia Karska Design is a design-build firm located in the heart of the Vail Valley and Colorado Rocky Mountains. The design and build process should feel effortless and enjoyable. Our strengths at KKD lie in our comprehensive approach. We understand that when our clients look for someone to design and build their dream home, there are many options for them to choose from.
With nearly 25 years of experience, we understand the key factors that create a successful building project.
-Seamless Service – we handle both the design and construction in-house
-Constant Communication in all phases of the design and build
-A unique home that is a perfect reflection of you
-In-depth understanding of your requirements
-Multi-faceted approach with additional studies in the traditions of Vaastu Shastra and Feng Shui Eastern design principles
Because each home is entirely tailored to the individual client, they are all one-of-a-kind and entirely unique. We get to know our clients well and encourage them to be an active part of the design process in order to build their custom home. One driving factor as to why our clients seek us out is the fact that we handle all phases of the home design and build. There is no challenge too big because we have the tools and the motivation to build your custom home. At Kasia Karska Design, we focus on the details; and, being a women-run business gives us the advantage of being empathetic throughout the entire process. Thanks to our approach, many clients have trusted us with the design and build of their homes.
If you’re ready to build a home that’s unique to your lifestyle, goals, and vision, Kasia Karska Design’s doors are always open. We look forward to helping you design and build the home of your dreams, your own personal sanctuary.

Open concept living space with LOTS of windows and incredible views. Offering function with multiple seating for everyone to be able to communicate.
Kitchen/dining room combo - mid-sized contemporary medium tone wood floor, brown floor and wood ceiling kitchen/dining room combo idea in Other with white walls, a two-sided fireplace and a metal fireplace
Kitchen/dining room combo - mid-sized contemporary medium tone wood floor, brown floor and wood ceiling kitchen/dining room combo idea in Other with white walls, a two-sided fireplace and a metal fireplace
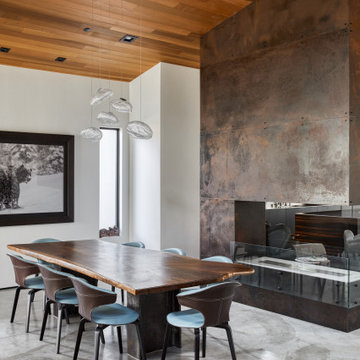
Great room - contemporary concrete floor, gray floor and wood ceiling great room idea in San Francisco with a two-sided fireplace, a metal fireplace and white walls
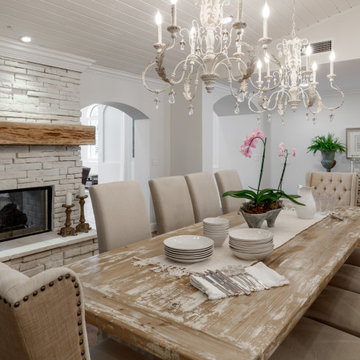
An existing fireplace was brought up-to-date with a coat of lime wash. The original pecky cypress mantle was stripped and re-finished to work with the new muted gray toned woods. An enormous farm table comfortably seats 10 people and two french chandeliers illuminate the space.
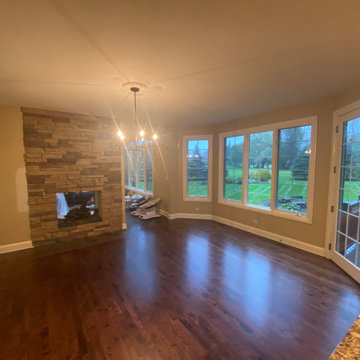
Kitchen/dining room combo - large traditional dark wood floor, brown floor, wood ceiling and wood wall kitchen/dining room combo idea in Chicago with beige walls, a two-sided fireplace and a brick fireplace

Inspiration for a large 1960s light wood floor and wood ceiling great room remodel in Austin with a two-sided fireplace and a brick fireplace

This project began with an entire penthouse floor of open raw space which the clients had the opportunity to section off the piece that suited them the best for their needs and desires. As the design firm on the space, LK Design was intricately involved in determining the borders of the space and the way the floor plan would be laid out. Taking advantage of the southwest corner of the floor, we were able to incorporate three large balconies, tremendous views, excellent light and a layout that was open and spacious. There is a large master suite with two large dressing rooms/closets, two additional bedrooms, one and a half additional bathrooms, an office space, hearth room and media room, as well as the large kitchen with oversized island, butler's pantry and large open living room. The clients are not traditional in their taste at all, but going completely modern with simple finishes and furnishings was not their style either. What was produced is a very contemporary space with a lot of visual excitement. Every room has its own distinct aura and yet the whole space flows seamlessly. From the arched cloud structure that floats over the dining room table to the cathedral type ceiling box over the kitchen island to the barrel ceiling in the master bedroom, LK Design created many features that are unique and help define each space. At the same time, the open living space is tied together with stone columns and built-in cabinetry which are repeated throughout that space. Comfort, luxury and beauty were the key factors in selecting furnishings for the clients. The goal was to provide furniture that complimented the space without fighting it.
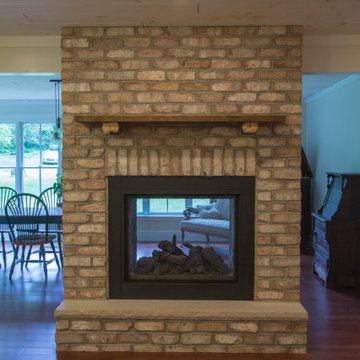
2-story farmhouse inspired addition to 19th century home. Addition included full kitchen, dining, laundry room, mud room, master bedroom with adjoining master bath, guest bathroom, and basement.
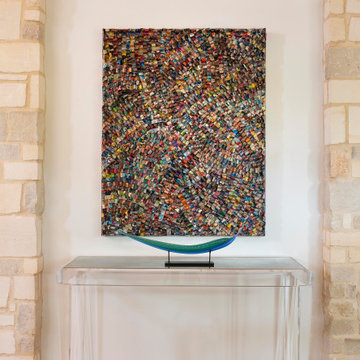
Great room - mid-sized modern medium tone wood floor, brown floor and wood ceiling great room idea in Dallas with white walls, a two-sided fireplace and a stone fireplace
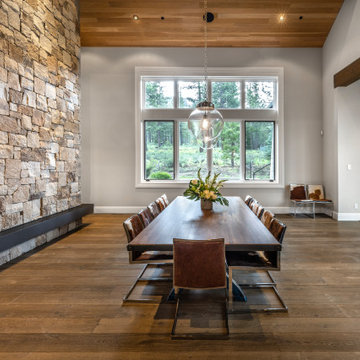
A large open dining room that sits on the other side of the fireplace and TV wall from the great room. The industrial steel crank dining table seats 12-14 comfortably. Two large clear glass globe pendants hang over the dining table.
Wood Ceiling Dining Room with a Two-Sided Fireplace Ideas
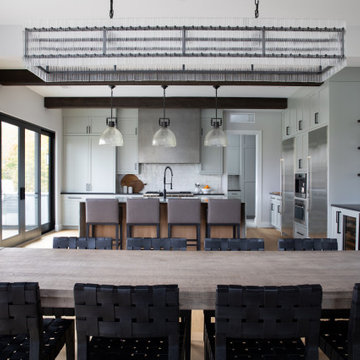
Large minimalist light wood floor, brown floor, wood ceiling and wood wall kitchen/dining room combo photo in Other with white walls, a two-sided fireplace and a stone fireplace
1





