Dressing Room Ideas
Refine by:
Budget
Sort by:Popular Today
101 - 120 of 9,030 photos
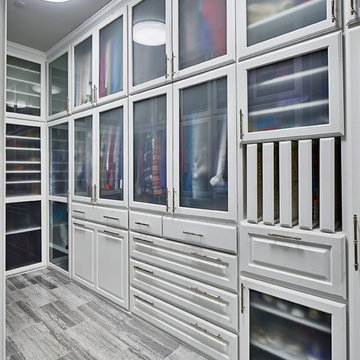
Fully custom closet designed with the customer to meet her storage needs.
Inspiration for a large contemporary gender-neutral gray floor and limestone floor dressing room remodel in Dallas with raised-panel cabinets and white cabinets
Inspiration for a large contemporary gender-neutral gray floor and limestone floor dressing room remodel in Dallas with raised-panel cabinets and white cabinets
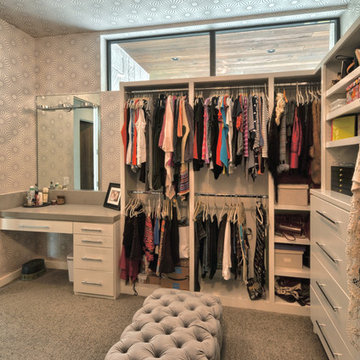
Dressing room - large contemporary women's carpeted and gray floor dressing room idea in Austin with flat-panel cabinets and white cabinets
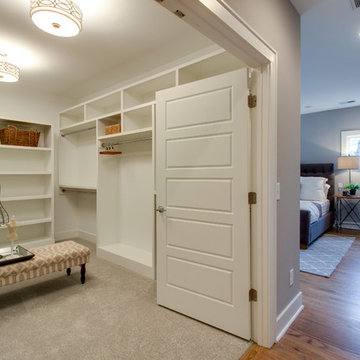
Example of a huge classic gender-neutral carpeted and beige floor dressing room design in Nashville with open cabinets and white cabinets
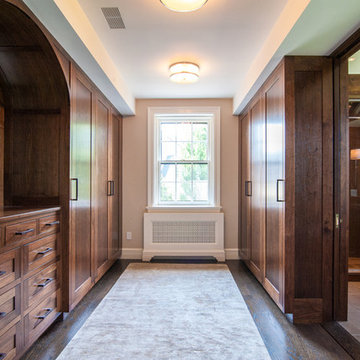
www.marcimilesphotography.com
Dressing room - huge transitional men's dark wood floor dressing room idea in New York with shaker cabinets and dark wood cabinets
Dressing room - huge transitional men's dark wood floor dressing room idea in New York with shaker cabinets and dark wood cabinets
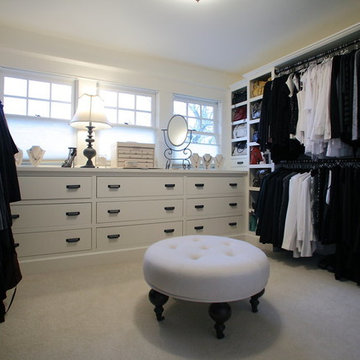
Teness Herman Photography
Example of a large classic women's ceramic tile dressing room design in Portland with open cabinets and white cabinets
Example of a large classic women's ceramic tile dressing room design in Portland with open cabinets and white cabinets
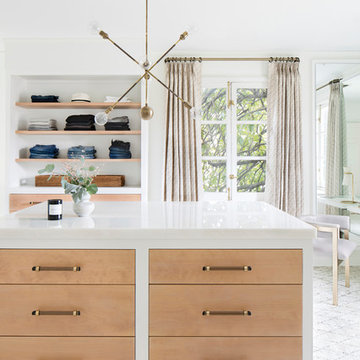
Large trendy gender-neutral carpeted and beige floor dressing room photo in Baltimore with light wood cabinets
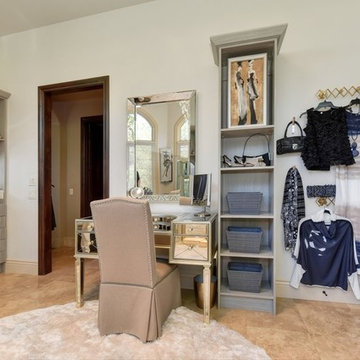
Dressing room - contemporary women's beige floor dressing room idea in Sacramento with flat-panel cabinets and gray cabinets
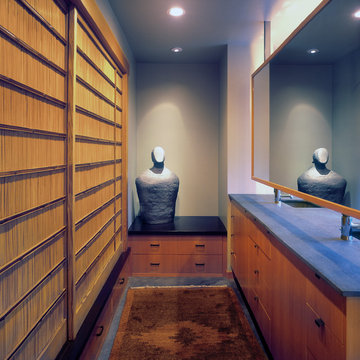
Designed in 1949 by Pietro Belluschi this Northwest style house sits adjacent to a stream in a 2-acre garden. The current owners asked us to design a new wing with a sitting room, master bedroom and bath and to renovate the kitchen. Details and materials from the original design were used throughout the addition. Special foundations were employed at the Master Bedroom to protect a mature Japanese maple. In the Master Bath a private garden court opens the shower and lavatory area to generous outside light.
In 2004 this project received a citation Award from the Portland AIA
Michael Mathers Photography
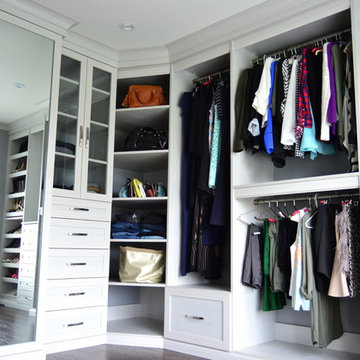
This is a converted sitting room / master walk in closet made from Skye textured melamine. The drawers/doors are a 5 piece shaker style with large pulls. This layout includes a large full length mirror, glass inserts, glass countertops exposing the custom jewelry dividers, baseboard, light rail and two piece crown molding finish it off.
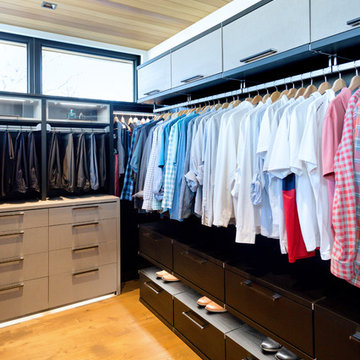
His and Her walk-in closet adjacent to beautiful, master bathroom. Custom designed with premium finishes. A mix of classic system with California Closets Virtuoso system. Her's in light Tesoro finishes - linen, corsican weave and stone. His walk-in finished in darker tones, shadow black, and corsican weave. Strip lighting, custom bench with full length mirror and floating shelves.
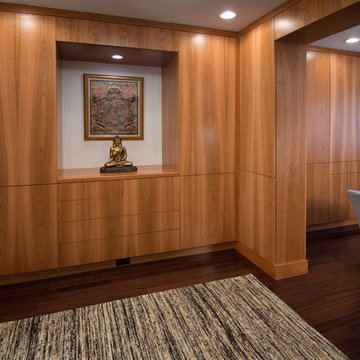
Example of a large minimalist gender-neutral dark wood floor dressing room design in Philadelphia with flat-panel cabinets and light wood cabinets
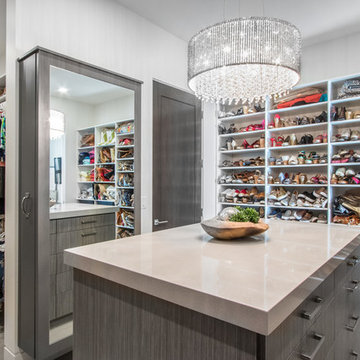
Dressing room - mid-sized contemporary women's concrete floor and gray floor dressing room idea in Salt Lake City with gray cabinets
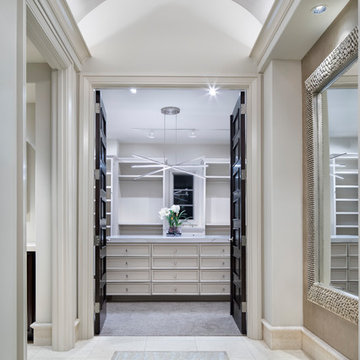
Inspiration for a large contemporary gender-neutral carpeted and beige floor dressing room remodel in Austin with recessed-panel cabinets and white cabinets
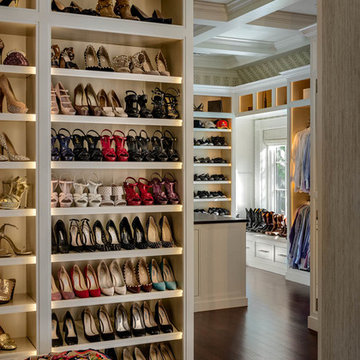
Rob Karosis
Huge elegant gender-neutral dark wood floor and brown floor dressing room photo in Boston with flat-panel cabinets and white cabinets
Huge elegant gender-neutral dark wood floor and brown floor dressing room photo in Boston with flat-panel cabinets and white cabinets
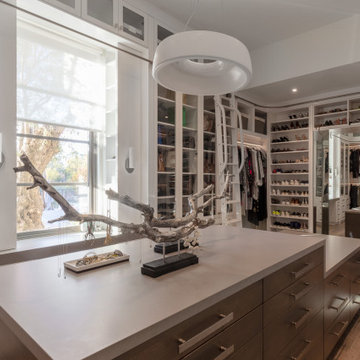
Example of a trendy women's medium tone wood floor dressing room design in Sacramento with glass-front cabinets and white cabinets
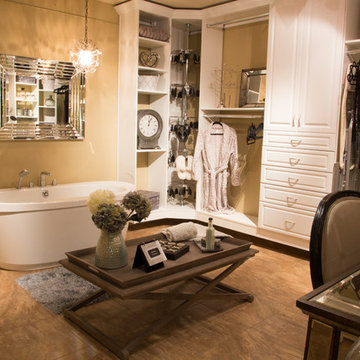
Ed Russell Photography
Example of a huge cottage chic women's travertine floor dressing room design in Phoenix with open cabinets and white cabinets
Example of a huge cottage chic women's travertine floor dressing room design in Phoenix with open cabinets and white cabinets
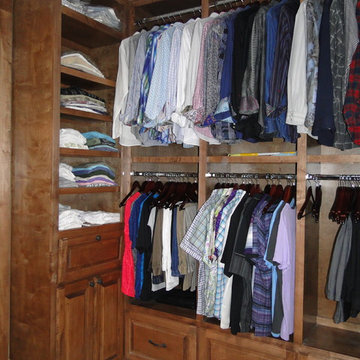
Mid-sized arts and crafts gender-neutral carpeted dressing room photo in Dallas with raised-panel cabinets and medium tone wood cabinets
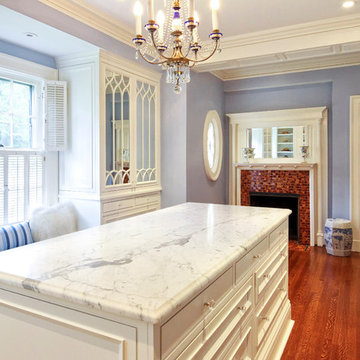
Wow! Original fireplace, mantel and oval window complete this custom designed his and hers dressing room with marble topped island featuring a slide out tie cabinet , cubbies for shoes and belts and floor to ceiling closets. Photography by Pete Weigley
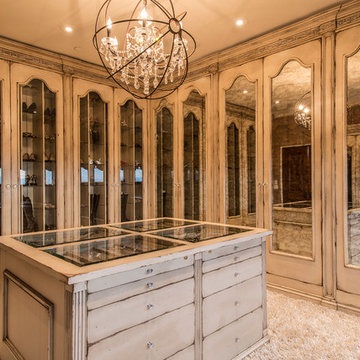
Example of a mid-sized classic gender-neutral carpeted dressing room design in Phoenix with flat-panel cabinets and beige cabinets
Dressing Room Ideas
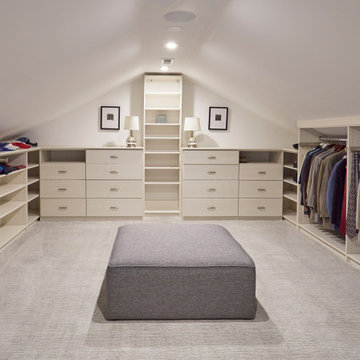
The clients purchased the home and immediately renovated it before moving in. It was a Gut rehab- down to the studs with some minor drywall left. Dresner Design tore the ceilings out to expose beams and replaced the structure. The kitchen is light and bright with sliders that open to a beautiful patio. A central island with waterfall edge anchors the space with three large pendants over the island. The original space was an “L” shaped layout. New 6” oak flooring was used throughout the home. The owners have a very eclectic art collection that was integrated into their new home.
Kitchen Designer and Architectural Designer: Scott Dresner of Dresner Design
Cabinetry: Dresner Design Black Label
Interior Design: Meritxell Ferre, Moderno Design Build
Photography: Michael Alan Kaskel
Attic was converted to a giant closet and dressing room. There's a beautiful staircase with glass wall leading from the master suite to the master closet.
6





