Eat-In Kitchen Ideas
Refine by:
Budget
Sort by:Popular Today
101 - 120 of 127,223 photos
Item 1 of 3
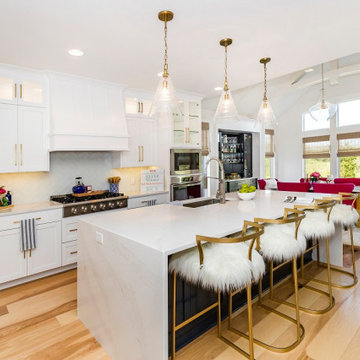
Large transitional light wood floor eat-in kitchen photo in Kansas City
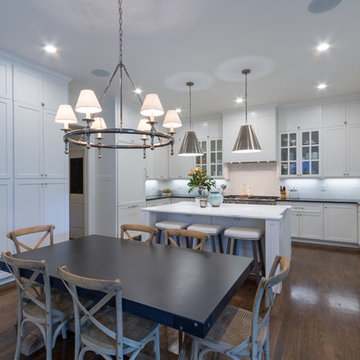
Black granite counter tops and white marble give a modern look to the classic shaker cabinet.
The lighting fixtures are from circa lighting and are antique brushed nickel.

A small kitchen and breakfast room were combined into one open kitchen for this 1930s house in San Francisco.
Builder: Mark Van Dessel
Cabinets: Victor Di Nova (Santa Barbara)
Custom tiles: Wax-Bing (Philo, CA)
Custom Lighting: Valarie Adams (Santa Rosa, CA)
Photo by Eric Rorer
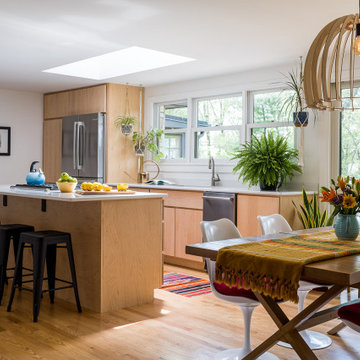
Hidden in this near westside neighborhood of modest midcentury ranches is a multi-acre back yard that feels worlds away from the hustle of the city. These homeowners knew they had a gem, but their cramped and dim interior and lack of outdoor living space kept them from the full enjoyment of it. They said they wanted us to design them a deck and screen porch; we replied, "sure! but don't you want a better connection to that luscious outdoor space from the inside, too?" The whole back of the house was eventually transformed, inside and out. We opened up and united the former kitchen and dining, and took over an extra bedroom for a semi-open tv room that is tucked behind a built-in bar. Light now streams in through windows and doors and skylights that weren't there before. Simple, natural materials tie to the expansive yard and huge trees beyond the deck and also provide a quiet backdrop for the homeowners' colorful boho style and enviable collection of house plants.
Contractor: Sharp Designs, Inc.
Cabinetry: Richland Cabinetry
Photographer: Sarah Shields
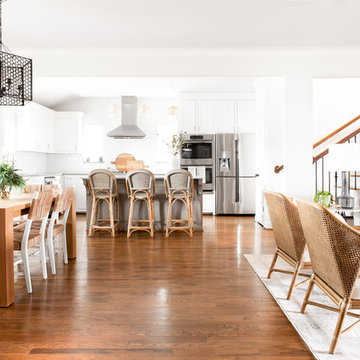
The chairs were chosen in part for their visually interesting backs, which you see as you enter the home
Mid-sized transitional medium tone wood floor and brown floor eat-in kitchen photo in Dallas with a single-bowl sink, shaker cabinets, white cabinets, quartz countertops, white backsplash, ceramic backsplash, stainless steel appliances, an island and white countertops
Mid-sized transitional medium tone wood floor and brown floor eat-in kitchen photo in Dallas with a single-bowl sink, shaker cabinets, white cabinets, quartz countertops, white backsplash, ceramic backsplash, stainless steel appliances, an island and white countertops
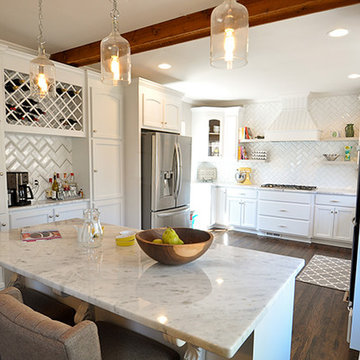
Ashley Delapp from evaru
Example of a mid-sized classic u-shaped dark wood floor eat-in kitchen design in Charlotte with a farmhouse sink, recessed-panel cabinets, white cabinets, quartzite countertops, white backsplash, subway tile backsplash and stainless steel appliances
Example of a mid-sized classic u-shaped dark wood floor eat-in kitchen design in Charlotte with a farmhouse sink, recessed-panel cabinets, white cabinets, quartzite countertops, white backsplash, subway tile backsplash and stainless steel appliances
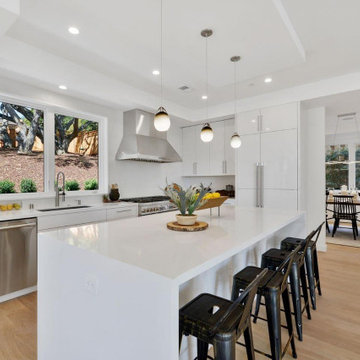
Cabinetry: Sollera Fine Cabinetry
Photo courtesy of the Customer.
Eat-in kitchen - mid-sized contemporary l-shaped medium tone wood floor and beige floor eat-in kitchen idea in San Francisco with an undermount sink, flat-panel cabinets, white cabinets, quartz countertops, white backsplash, porcelain backsplash, stainless steel appliances, an island and white countertops
Eat-in kitchen - mid-sized contemporary l-shaped medium tone wood floor and beige floor eat-in kitchen idea in San Francisco with an undermount sink, flat-panel cabinets, white cabinets, quartz countertops, white backsplash, porcelain backsplash, stainless steel appliances, an island and white countertops

Inspiration for a mid-sized eclectic galley vinyl floor and gray floor eat-in kitchen remodel in Detroit with a farmhouse sink, colored appliances, recessed-panel cabinets, beige backsplash, subway tile backsplash, an island, brown cabinets, quartz countertops and gray countertops
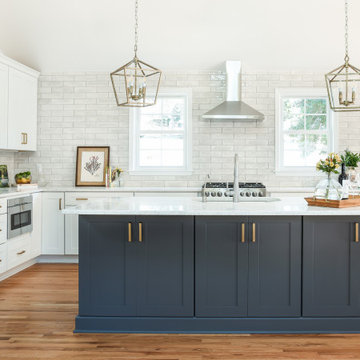
Inspiration for a large transitional light wood floor and brown floor eat-in kitchen remodel in Nashville with an undermount sink, shaker cabinets, white cabinets, quartz countertops, gray backsplash, subway tile backsplash, stainless steel appliances, an island and white countertops
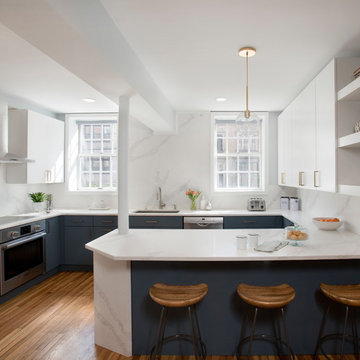
View of kitchen and peninsula. Image by Shelly Harrison Photography
Example of a trendy u-shaped medium tone wood floor and brown floor eat-in kitchen design in Boston with an undermount sink, flat-panel cabinets, blue cabinets, quartz countertops, white backsplash, stainless steel appliances, a peninsula and white countertops
Example of a trendy u-shaped medium tone wood floor and brown floor eat-in kitchen design in Boston with an undermount sink, flat-panel cabinets, blue cabinets, quartz countertops, white backsplash, stainless steel appliances, a peninsula and white countertops
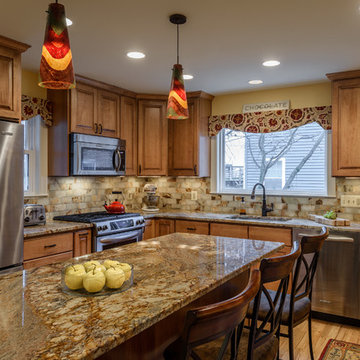
Dimitri Ganas - PhotographybyDimitri.net
Eat-in kitchen - mid-sized traditional l-shaped light wood floor eat-in kitchen idea in DC Metro with an undermount sink, raised-panel cabinets, medium tone wood cabinets, granite countertops, multicolored backsplash, ceramic backsplash, stainless steel appliances and an island
Eat-in kitchen - mid-sized traditional l-shaped light wood floor eat-in kitchen idea in DC Metro with an undermount sink, raised-panel cabinets, medium tone wood cabinets, granite countertops, multicolored backsplash, ceramic backsplash, stainless steel appliances and an island
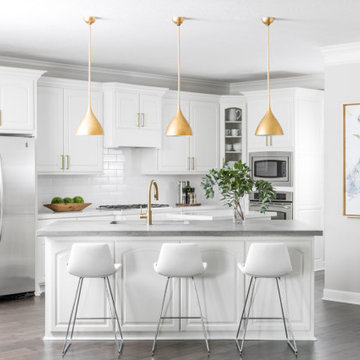
Completely renovated kitchen with marble counters and concrete island, brass pendant lights, faucet and cabinet pulls and painted white cabinets.
Example of a transitional dark wood floor and brown floor eat-in kitchen design in Houston with a single-bowl sink, shaker cabinets, white cabinets, marble countertops, white backsplash, ceramic backsplash, stainless steel appliances, an island and white countertops
Example of a transitional dark wood floor and brown floor eat-in kitchen design in Houston with a single-bowl sink, shaker cabinets, white cabinets, marble countertops, white backsplash, ceramic backsplash, stainless steel appliances, an island and white countertops
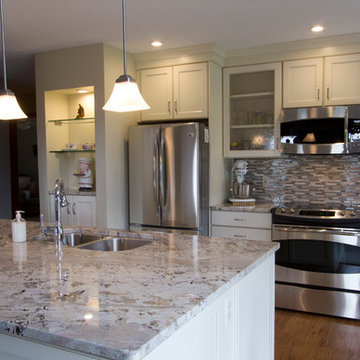
Kitchen Remodel
Mid Continent Cabinetry, Adams Door Style
Finish: Maple Painted White with Chocolate Glaze
Countertops: Typhoon Bordeaux Granite
Door hardware: Baer Supply, Satin Nickel
Creative Kitchens
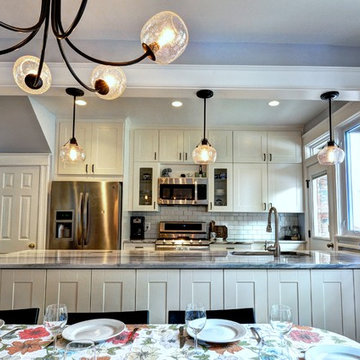
Lisa Garcia Architecture + Interior Design
Eat-in kitchen - mid-sized eclectic galley porcelain tile eat-in kitchen idea in DC Metro with an undermount sink, shaker cabinets, white cabinets, quartzite countertops, white backsplash, subway tile backsplash, stainless steel appliances and a peninsula
Eat-in kitchen - mid-sized eclectic galley porcelain tile eat-in kitchen idea in DC Metro with an undermount sink, shaker cabinets, white cabinets, quartzite countertops, white backsplash, subway tile backsplash, stainless steel appliances and a peninsula

ADU Kitchen with custom cabinetry and large island.
Small trendy concrete floor and gray floor eat-in kitchen photo in Portland with an undermount sink, flat-panel cabinets, light wood cabinets, quartz countertops, gray backsplash, ceramic backsplash, stainless steel appliances, a peninsula and gray countertops
Small trendy concrete floor and gray floor eat-in kitchen photo in Portland with an undermount sink, flat-panel cabinets, light wood cabinets, quartz countertops, gray backsplash, ceramic backsplash, stainless steel appliances, a peninsula and gray countertops
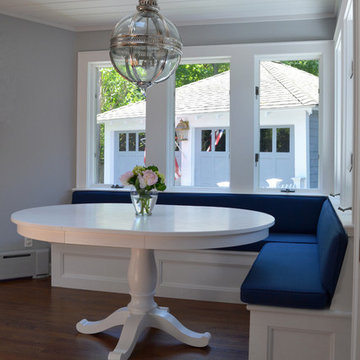
Example of a mid-sized transitional u-shaped dark wood floor eat-in kitchen design in New York with a farmhouse sink, recessed-panel cabinets, white cabinets, quartz countertops, white backsplash, subway tile backsplash, stainless steel appliances and an island
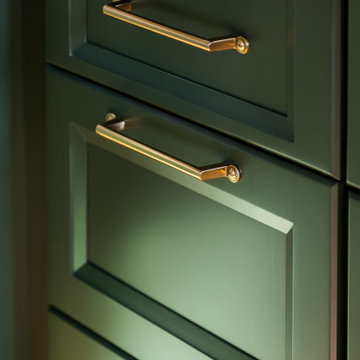
Eat-in kitchen - small transitional l-shaped medium tone wood floor eat-in kitchen idea in Louisville with a single-bowl sink, recessed-panel cabinets, green cabinets, quartzite countertops, gray backsplash, stone slab backsplash, stainless steel appliances, a peninsula and gray countertops
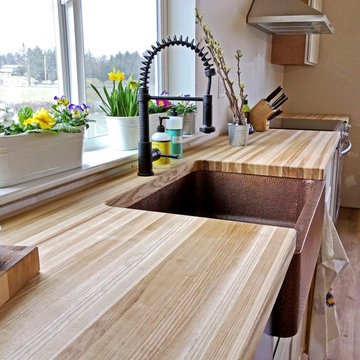
"My ash countertops came out gorgeous and I’m really pleased with the quality and craftsmanship delivered by the Hardwood Lumber Company. They are very sturdy and the wood strips are all full-length. They also made sure to swap the grain angle of each piece to minimize warping. I chose unfinished wood and used walnut oil on them after installation- it really brought out a lot of character in the wood and made them even more lovely." Laurel
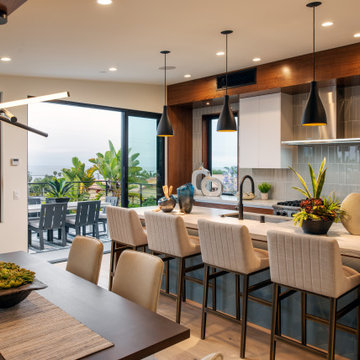
View of the waterfall island in the kitchen and the ocean view beyond.
Inspiration for a mid-sized contemporary l-shaped medium tone wood floor and brown floor eat-in kitchen remodel in San Diego with an undermount sink, flat-panel cabinets, quartz countertops, gray backsplash, porcelain backsplash, stainless steel appliances, an island, white countertops and white cabinets
Inspiration for a mid-sized contemporary l-shaped medium tone wood floor and brown floor eat-in kitchen remodel in San Diego with an undermount sink, flat-panel cabinets, quartz countertops, gray backsplash, porcelain backsplash, stainless steel appliances, an island, white countertops and white cabinets
Eat-In Kitchen Ideas
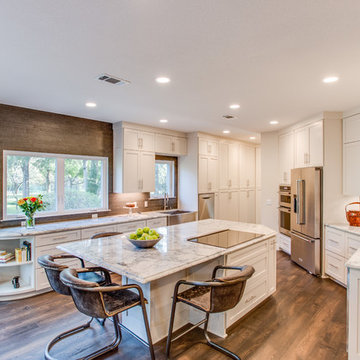
Eat-in kitchen - mid-sized transitional u-shaped medium tone wood floor and brown floor eat-in kitchen idea in Austin with a farmhouse sink, shaker cabinets, white cabinets, quartzite countertops, gray backsplash, porcelain backsplash, stainless steel appliances, an island and white countertops
6





