Eat-In Kitchen with a Single-Bowl Sink Ideas
Refine by:
Budget
Sort by:Popular Today
81 - 100 of 36,024 photos
Item 1 of 3
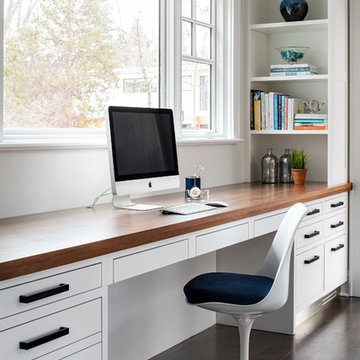
This spacious kitchen in Westchester County is flooded with light from huge windows on 3 sides of the kitchen plus two skylights in the vaulted ceiling. The dated kitchen was gutted and reconfigured to accommodate this large kitchen with crisp white cabinets and walls. Ship lap paneling on both walls and ceiling lends a casual-modern charm while stainless steel toe kicks, walnut accents and Pietra Cardosa limestone bring both cool and warm tones to this clean aesthetic. Kitchen design and custom cabinetry, built ins, walnut countertops and paneling by Studio Dearborn. Architect Frank Marsella. Interior design finishes by Tami Wassong Interior Design. Pietra cardosa limestone countertops and backsplash by Marble America. Appliances by Subzero; range hood insert by Best. Cabinetry color: Benjamin Moore Super White. Hardware by Top Knobs. Photography Adam Macchia.
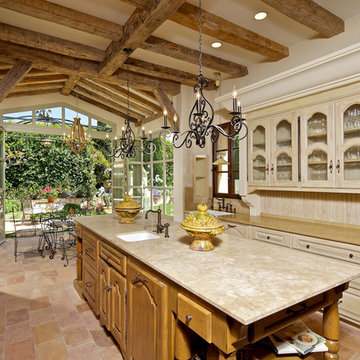
Example of a tuscan eat-in kitchen design in San Diego with a single-bowl sink, glass-front cabinets, light wood cabinets and an island
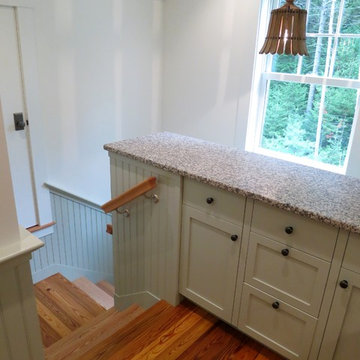
Rick Sawyer
Eat-in kitchen - small transitional l-shaped light wood floor eat-in kitchen idea in Other with shaker cabinets, green cabinets, black backsplash, white appliances, a single-bowl sink and granite countertops
Eat-in kitchen - small transitional l-shaped light wood floor eat-in kitchen idea in Other with shaker cabinets, green cabinets, black backsplash, white appliances, a single-bowl sink and granite countertops

Inspiration for a mid-sized contemporary l-shaped slate floor and black floor eat-in kitchen remodel in St Louis with a single-bowl sink, flat-panel cabinets, medium tone wood cabinets, quartz countertops, blue backsplash, porcelain backsplash, stainless steel appliances, no island and white countertops
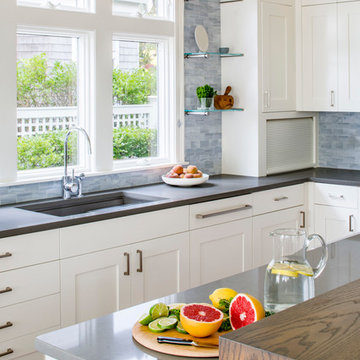
TEAM ///
Architect: LDa Architecture & Interiors ///
Interior Design: Kennerknecht Design Group ///
Builder: Macomber Carpentry & Construction ///
Photographer: Sean Litchfield Photography ///
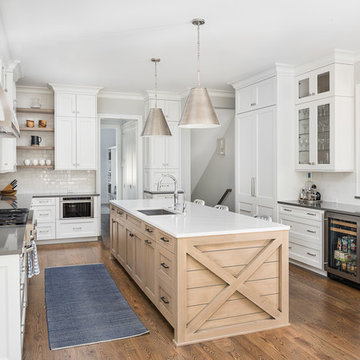
Marina Storm - Picture Perfect House
Eat-in kitchen - large transitional u-shaped medium tone wood floor and brown floor eat-in kitchen idea in Chicago with a single-bowl sink, recessed-panel cabinets, white cabinets, quartz countertops, white backsplash, subway tile backsplash, paneled appliances, an island and gray countertops
Eat-in kitchen - large transitional u-shaped medium tone wood floor and brown floor eat-in kitchen idea in Chicago with a single-bowl sink, recessed-panel cabinets, white cabinets, quartz countertops, white backsplash, subway tile backsplash, paneled appliances, an island and gray countertops
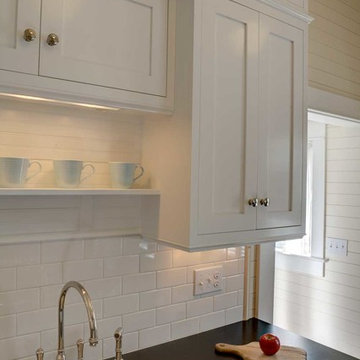
Small trendy u-shaped light wood floor eat-in kitchen photo in Denver with stainless steel appliances, a single-bowl sink, recessed-panel cabinets, white cabinets, solid surface countertops, white backsplash, ceramic backsplash and no island
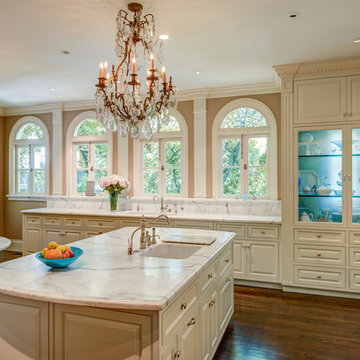
Shaddle Construction Inc.
Eat-in kitchen - traditional dark wood floor and brown floor eat-in kitchen idea in San Francisco with a single-bowl sink, glass-front cabinets, white cabinets, white backsplash, marble backsplash and an island
Eat-in kitchen - traditional dark wood floor and brown floor eat-in kitchen idea in San Francisco with a single-bowl sink, glass-front cabinets, white cabinets, white backsplash, marble backsplash and an island

TEAM
Architect: LDa Architecture & Interiors
Interior Design: Kennerknecht Design Group
Builder: JJ Delaney, Inc.
Landscape Architect: Horiuchi Solien Landscape Architects
Photographer: Sean Litchfield Photography
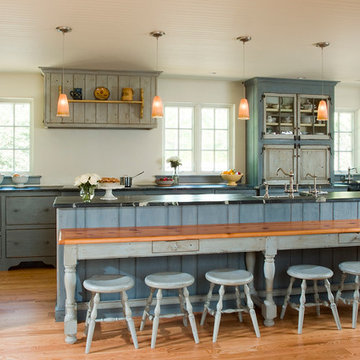
Gridley+Graves
Inspiration for a large timeless single-wall light wood floor eat-in kitchen remodel in Philadelphia with a single-bowl sink, glass-front cabinets, blue cabinets, limestone countertops, white backsplash, stainless steel appliances and an island
Inspiration for a large timeless single-wall light wood floor eat-in kitchen remodel in Philadelphia with a single-bowl sink, glass-front cabinets, blue cabinets, limestone countertops, white backsplash, stainless steel appliances and an island
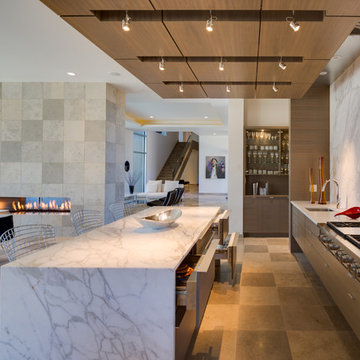
robert reck, chris Hanks
Inspiration for a contemporary galley eat-in kitchen remodel in Albuquerque with a single-bowl sink, flat-panel cabinets, medium tone wood cabinets, white backsplash and an island
Inspiration for a contemporary galley eat-in kitchen remodel in Albuquerque with a single-bowl sink, flat-panel cabinets, medium tone wood cabinets, white backsplash and an island
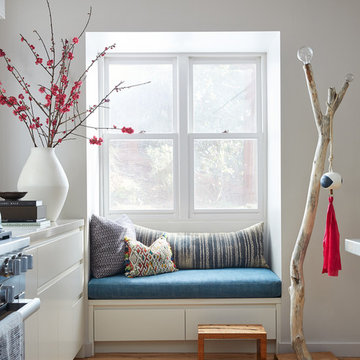
Mill Valley Scandinavian, modern, open kitchen with skylight, simple cabinets, stone backsplash, Danish furniture, open shelves
Photographer: John Merkl
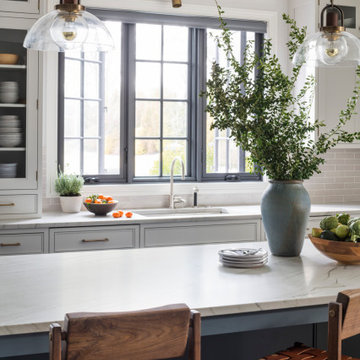
A young family moving from NYC tackled a makeover of their young colonial revival home to make it feel more personal. The kitchen area was quite spacious but needed a facelift and a banquette for breakfast. Painted cabinetry matched to Benjamin Moore’s Light Pewter is balanced by Benjamin Moore Ocean Floor on the island. Mixed metals on the lighting by Allied Maker, faucets and hardware and custom tile by Pratt and Larson make the space feel organic and personal. Photos Adam Macchia. For more information, you may visit our website at www.studiodearborn.com or email us at info@studiodearborn.com.
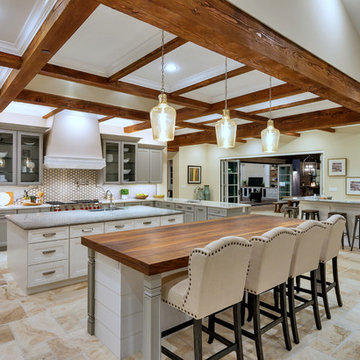
Example of a tuscan beige floor eat-in kitchen design in Phoenix with a single-bowl sink, recessed-panel cabinets, white cabinets, wood countertops, mosaic tile backsplash, stainless steel appliances, two islands and brown countertops
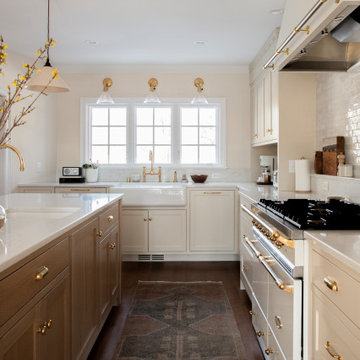
Eat-in kitchen - mid-sized french country l-shaped medium tone wood floor and brown floor eat-in kitchen idea in Minneapolis with a single-bowl sink, flat-panel cabinets, white cabinets, granite countertops, white backsplash, subway tile backsplash, white appliances, an island and white countertops
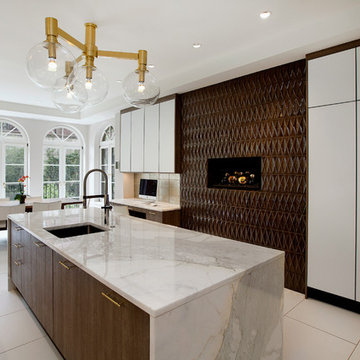
Inspiration for a large contemporary porcelain tile eat-in kitchen remodel in New York with a single-bowl sink, flat-panel cabinets, marble countertops, stainless steel appliances, an island and white cabinets
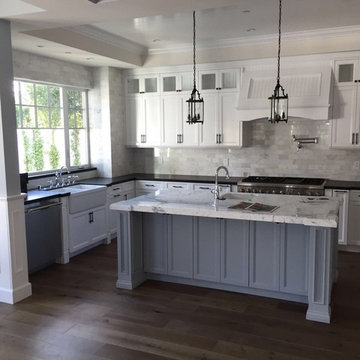
Large ornate l-shaped light wood floor eat-in kitchen photo in Los Angeles with a single-bowl sink, shaker cabinets, white cabinets, marble countertops, white backsplash, stone tile backsplash, stainless steel appliances and an island
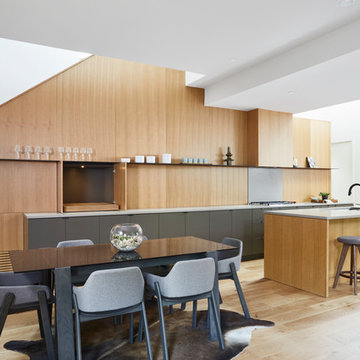
Andrea Calo
Trendy light wood floor and beige floor eat-in kitchen photo in Austin with a single-bowl sink, flat-panel cabinets, gray cabinets, wood backsplash, paneled appliances and an island
Trendy light wood floor and beige floor eat-in kitchen photo in Austin with a single-bowl sink, flat-panel cabinets, gray cabinets, wood backsplash, paneled appliances and an island
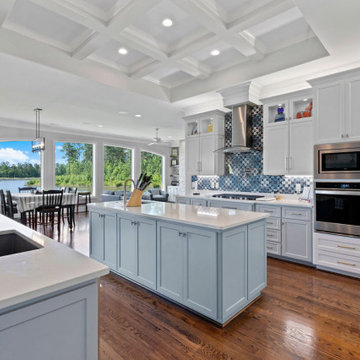
Vaulted ceilings with wood in laid floors
Eat-in kitchen - large coastal dark wood floor, brown floor and vaulted ceiling eat-in kitchen idea in Raleigh with a single-bowl sink, shaker cabinets, white cabinets, quartz countertops, multicolored backsplash, ceramic backsplash, stainless steel appliances, two islands and white countertops
Eat-in kitchen - large coastal dark wood floor, brown floor and vaulted ceiling eat-in kitchen idea in Raleigh with a single-bowl sink, shaker cabinets, white cabinets, quartz countertops, multicolored backsplash, ceramic backsplash, stainless steel appliances, two islands and white countertops
Eat-In Kitchen with a Single-Bowl Sink Ideas
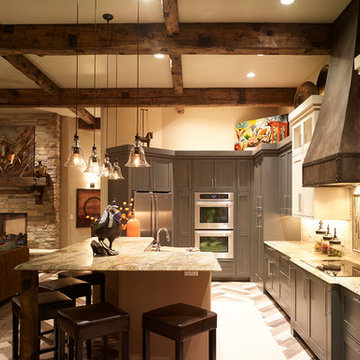
Huge mountain style l-shaped ceramic tile eat-in kitchen photo in Denver with a single-bowl sink, shaker cabinets, gray cabinets, granite countertops, beige backsplash, stone tile backsplash, stainless steel appliances and an island
5





