Eat-In Kitchen with a Single-Bowl Sink Ideas
Sort by:Popular Today
41 - 60 of 36,024 photos

Scott Amundson
Inspiration for a mid-sized 1960s galley medium tone wood floor and brown floor eat-in kitchen remodel in Minneapolis with a single-bowl sink, flat-panel cabinets, medium tone wood cabinets, quartz countertops, white backsplash, stainless steel appliances, an island and white countertops
Inspiration for a mid-sized 1960s galley medium tone wood floor and brown floor eat-in kitchen remodel in Minneapolis with a single-bowl sink, flat-panel cabinets, medium tone wood cabinets, quartz countertops, white backsplash, stainless steel appliances, an island and white countertops

Compost Drawer.
The Jack + Mare designed and built this custom kitchen and dining remodel for a family in Portland's Sellwood Westmoreland Neighborhood.
The wall between the kitchen and dining room was removed to create an inviting and flowing space with custom details in all directions. The custom maple dining table was locally milled and crafted from a tree that had previously fallen in Portland's Laurelhurst neighborhood; and the built-in L-shaped maple banquette provides unique comfortable seating with drawer storage beneath. The integrated kitchen and dining room has become the social hub of the house – the table can comfortably sit up to 10 people!
Being that the kitchen is visible from the dining room, the refrigerator and dishwasher are hidden behind cabinet door fronts that seamlessly tie-in with the surrounding cabinetry creating a warm and inviting space.
The end result is a highly functional kitchen for the chef and a comfortable and practical space for family and friends.
Details: custom cabinets (designed by The J+M) with shaker door fronts, a baker's pantry, built-in banquette with integrated storage, custom local silver maple table, solid oak flooring to match original 1925 flooring, white ceramic tile backsplash, new lighting plan featuring a Cedar + Moss pendant, all L.E.D. can lights, Carrara marble countertops, new larger windows to bring in more natural light and new trim.
The combined kitchen and dining room is 281 Square feet.
Photos by: Jason Quigley Photography
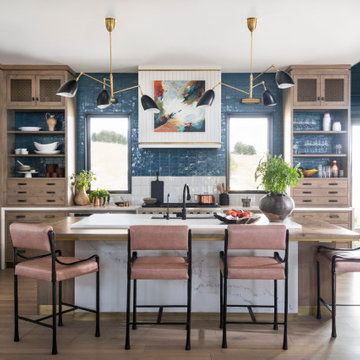
This kitchen was designed by Sarah Robertsonof Studio Dearborn for the House Beautiful Whole Home Concept House 2020 in Denver, Colorado. Photos Adam Macchia. For more information, you may visit our website at www.studiodearborn.com or email us at info@studiodearborn.com.
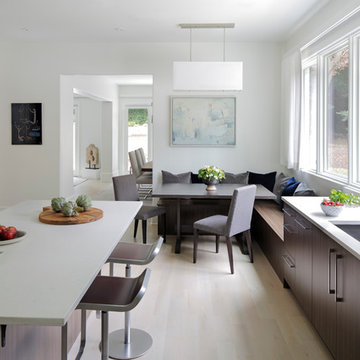
Mali Azima
Example of a transitional light wood floor eat-in kitchen design in Atlanta with a single-bowl sink, dark wood cabinets, quartz countertops, white backsplash, stainless steel appliances and an island
Example of a transitional light wood floor eat-in kitchen design in Atlanta with a single-bowl sink, dark wood cabinets, quartz countertops, white backsplash, stainless steel appliances and an island
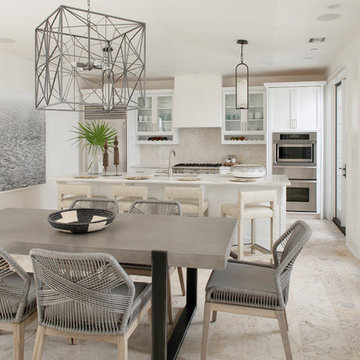
Well-Traveled Alys Beach Home
Photo: Jack Gardner
Eat-in kitchen - large coastal single-wall eat-in kitchen idea with a single-bowl sink, shaker cabinets, white cabinets, marble countertops, white backsplash, marble backsplash, stainless steel appliances, an island and white countertops
Eat-in kitchen - large coastal single-wall eat-in kitchen idea with a single-bowl sink, shaker cabinets, white cabinets, marble countertops, white backsplash, marble backsplash, stainless steel appliances, an island and white countertops

This lovely west Plano kitchen was updated to better serve the lovely family who lives there by removing the existing island (with raised bar) and replaced with custom built option. Quartzite countertops, marble splash and travertine floors create a neutral foundation. Transitional bold lighting over the island offers lots of great task lighting and style.

Diamond Reflections cabinets in the Jamestown door style with the slab drawer front option. Cherry stained in Light. Cabinet design and photo by Daniel Clardy AKBD

Large zen u-shaped bamboo floor and beige floor eat-in kitchen photo in Los Angeles with a single-bowl sink, flat-panel cabinets, light wood cabinets, granite countertops, gray backsplash, stainless steel appliances, an island and gray countertops
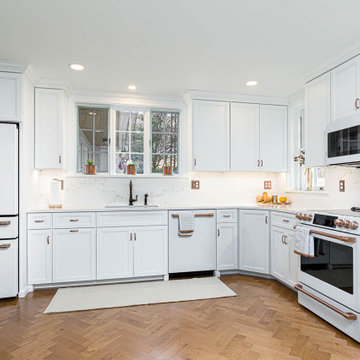
The maple cabinets with full-overlay doors were painted in matte white with copper hardware. The countertop and backsplash were Hanstone Quartz in the Strato color. It included a 30” single-basin sink in 14-gauge hammered copper. For the floor they chose Lauzan Maple Hardwood in the Sahara finish, installed in the herringbone pattern. And to really set off the kitchen, the old appliances were replaced with new GE Café appliances in their classy matte white with brushed copper accents.
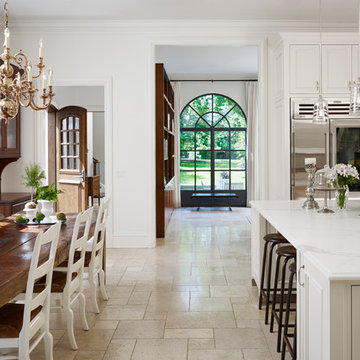
Dave Burk, Hedrich Blessing
Example of a classic u-shaped travertine floor eat-in kitchen design in Chicago with a single-bowl sink, white cabinets, marble countertops, white backsplash, stone slab backsplash, stainless steel appliances and an island
Example of a classic u-shaped travertine floor eat-in kitchen design in Chicago with a single-bowl sink, white cabinets, marble countertops, white backsplash, stone slab backsplash, stainless steel appliances and an island

Inspiration for a small transitional l-shaped medium tone wood floor eat-in kitchen remodel in Louisville with a single-bowl sink, recessed-panel cabinets, green cabinets, quartzite countertops, gray backsplash, stone slab backsplash, stainless steel appliances, a peninsula and gray countertops
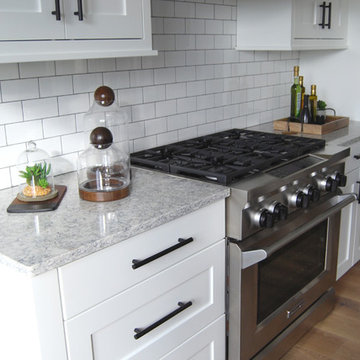
Example of an eat-in kitchen design in Grand Rapids with a single-bowl sink, white cabinets, quartz countertops, white backsplash, subway tile backsplash, stainless steel appliances and an island
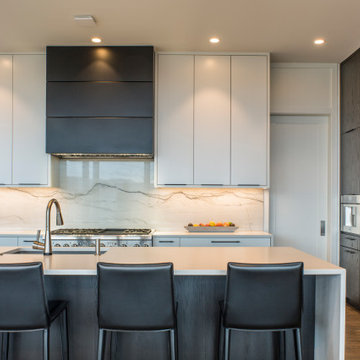
Custom kitchen design featuring a mix of flat panel cabinetry in a dark stained oak and SW Origami white paint. The countertops are a honed quartz meant to resemble concrete, while the backsplash is a slab of natural quartzite with a polished finish. A locally crafted custom dining table is made from oak and stained a bit lighter than the cabinetry, but darker than the plain sawn oak floors. The artwork was sourced locally through Haen Gallery in Asheville. A pendant from Hubbardton Forge hangs over the dining table.

This state of the art kitchen has modernised features including a countertop downdraft extractor to keep a fresh cooking space, Siemens and Bosch mart appliances powered with Home Connect, and pop up sockets on the island to keep your kitchen wire-free.
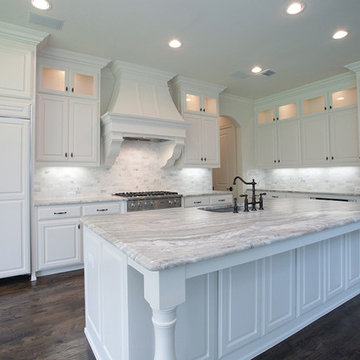
Example of a large transitional l-shaped medium tone wood floor eat-in kitchen design in Dallas with a single-bowl sink, raised-panel cabinets, white cabinets, granite countertops, gray backsplash, stainless steel appliances and an island
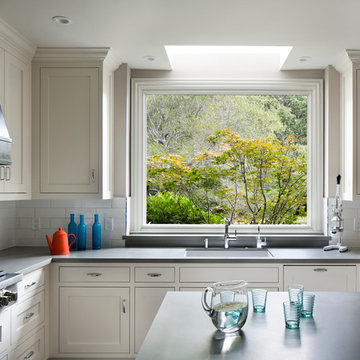
a traditional kitchen of white,grey, and bronze
Bernard Andre Photography
Duxbury Architects
Inspiration for a transitional l-shaped dark wood floor eat-in kitchen remodel in San Francisco with a single-bowl sink, shaker cabinets, white cabinets, quartz countertops, white backsplash, ceramic backsplash, stainless steel appliances and an island
Inspiration for a transitional l-shaped dark wood floor eat-in kitchen remodel in San Francisco with a single-bowl sink, shaker cabinets, white cabinets, quartz countertops, white backsplash, ceramic backsplash, stainless steel appliances and an island
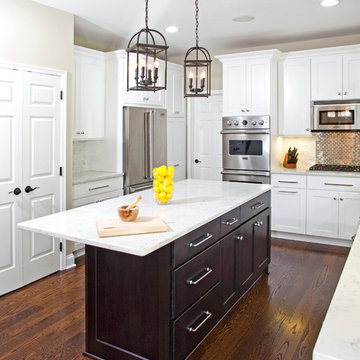
Randy Bye
Inspiration for a mid-sized transitional l-shaped dark wood floor eat-in kitchen remodel in Philadelphia with a single-bowl sink, shaker cabinets, white cabinets, marble countertops, white backsplash, stone tile backsplash, stainless steel appliances and an island
Inspiration for a mid-sized transitional l-shaped dark wood floor eat-in kitchen remodel in Philadelphia with a single-bowl sink, shaker cabinets, white cabinets, marble countertops, white backsplash, stone tile backsplash, stainless steel appliances and an island
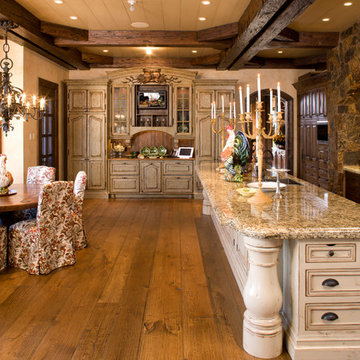
Example of a mountain style medium tone wood floor eat-in kitchen design in Denver with a single-bowl sink, stainless steel appliances and an island
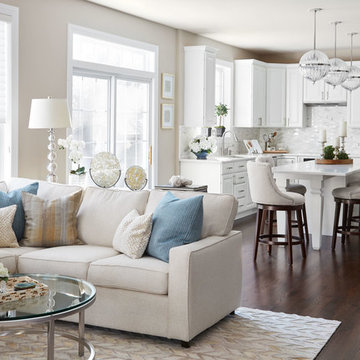
Dustin Halleck
Inspiration for a large timeless u-shaped medium tone wood floor and brown floor eat-in kitchen remodel in Chicago with a single-bowl sink, raised-panel cabinets, white cabinets, quartz countertops, white backsplash, marble backsplash, stainless steel appliances, an island and white countertops
Inspiration for a large timeless u-shaped medium tone wood floor and brown floor eat-in kitchen remodel in Chicago with a single-bowl sink, raised-panel cabinets, white cabinets, quartz countertops, white backsplash, marble backsplash, stainless steel appliances, an island and white countertops
Eat-In Kitchen with a Single-Bowl Sink Ideas
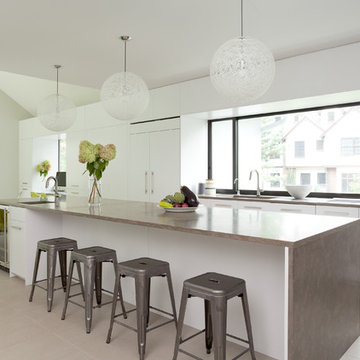
Emily Gilbert Photography
Example of a trendy eat-in kitchen design in New York with a single-bowl sink, flat-panel cabinets, white cabinets and an island
Example of a trendy eat-in kitchen design in New York with a single-bowl sink, flat-panel cabinets, white cabinets and an island
3





