Eat-In Kitchen with Black Cabinets Ideas
Refine by:
Budget
Sort by:Popular Today
81 - 100 of 15,160 photos
Item 1 of 3
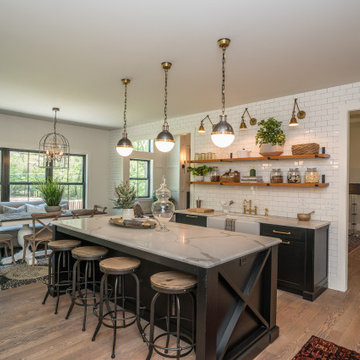
Eat-in kitchen - large country galley medium tone wood floor and brown floor eat-in kitchen idea in St Louis with a farmhouse sink, shaker cabinets, black cabinets, white backsplash, subway tile backsplash, an island and gray countertops
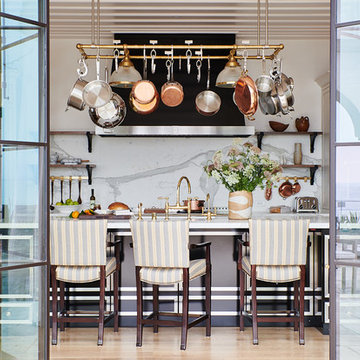
Example of a tuscan galley medium tone wood floor and brown floor eat-in kitchen design in Santa Barbara with an undermount sink, flat-panel cabinets, black cabinets, white backsplash, an island and white countertops
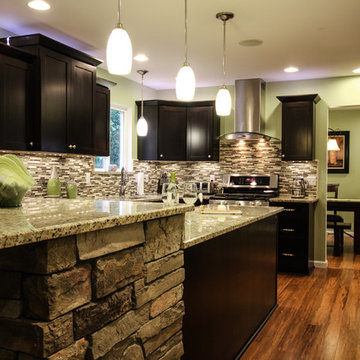
Eat-in kitchen - transitional u-shaped eat-in kitchen idea in Detroit with an undermount sink, shaker cabinets, black cabinets, granite countertops, gray backsplash and stainless steel appliances
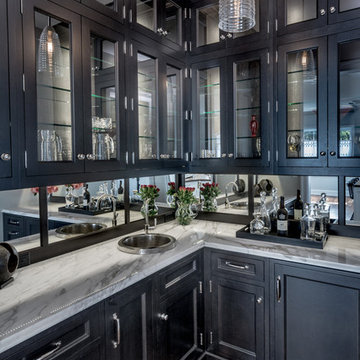
Large transitional l-shaped dark wood floor eat-in kitchen photo in St Louis with a drop-in sink, glass-front cabinets, black cabinets, marble countertops, mirror backsplash, paneled appliances and an island

Amazing Glamours Kitcen
Example of a large trendy single-wall porcelain tile, white floor and exposed beam eat-in kitchen design in Houston with an undermount sink, shaker cabinets, black cabinets, marble countertops, white backsplash, quartz backsplash, stainless steel appliances, an island and white countertops
Example of a large trendy single-wall porcelain tile, white floor and exposed beam eat-in kitchen design in Houston with an undermount sink, shaker cabinets, black cabinets, marble countertops, white backsplash, quartz backsplash, stainless steel appliances, an island and white countertops
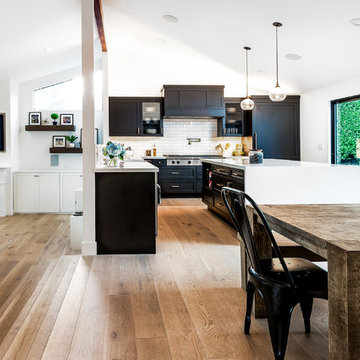
Large trendy l-shaped light wood floor and beige floor eat-in kitchen photo in San Francisco with a farmhouse sink, shaker cabinets, quartz countertops, white backsplash, ceramic backsplash, paneled appliances, an island, white countertops and black cabinets
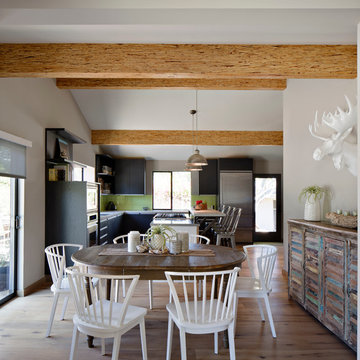
Architect: Ted Schultz, Schultz Architecture ( http://www.schultzarchitecture.com/)
Contractor: Casey Eskra, Pacific Coast Construction ( http://pcc-sd.com/), Christian Naylor
Photography: Chipper Hatter Photography ( http://www.chipperhatter.com/)
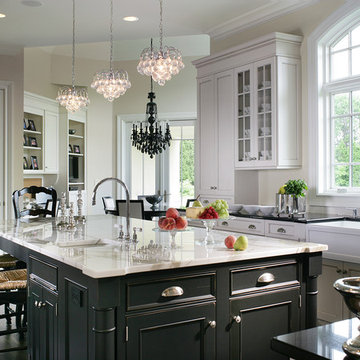
Large transitional l-shaped dark wood floor eat-in kitchen photo in New York with a farmhouse sink, recessed-panel cabinets, black cabinets, marble countertops, beige backsplash, ceramic backsplash, paneled appliances and an island
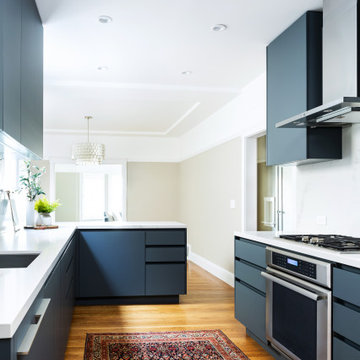
Modern and Open Concept were the driving forces behind this gorgeous kitchen remodel. We removed the wall that previously separated the kitchen and the dining room, and expanded the kitchen's functionality by adding custom cabinetry, by San Francisco based modern cabinetry manufacturer, Sozo Studio, tailored to fit the space and the homeowners needs perfectly. The ultra-matte finish of the charcoal cabinetry contrasts beautifully with the existing hardwood flooring and bright white quartz counters and backsplash.
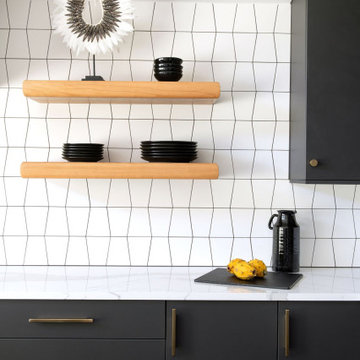
Eat-in kitchen - mid-century modern dark wood floor eat-in kitchen idea in Jacksonville with flat-panel cabinets, black cabinets, marble countertops, ceramic backsplash and white countertops
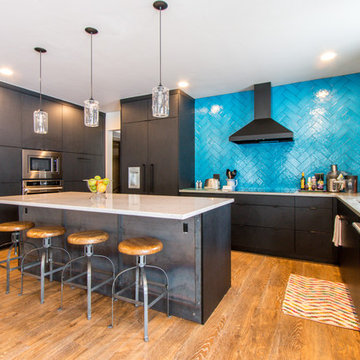
Tammi T Photography- Tammi Tocci
Example of a mid-sized trendy u-shaped medium tone wood floor and brown floor eat-in kitchen design in Dallas with flat-panel cabinets, black cabinets, marble countertops, blue backsplash, subway tile backsplash, an island, an undermount sink, black appliances and gray countertops
Example of a mid-sized trendy u-shaped medium tone wood floor and brown floor eat-in kitchen design in Dallas with flat-panel cabinets, black cabinets, marble countertops, blue backsplash, subway tile backsplash, an island, an undermount sink, black appliances and gray countertops
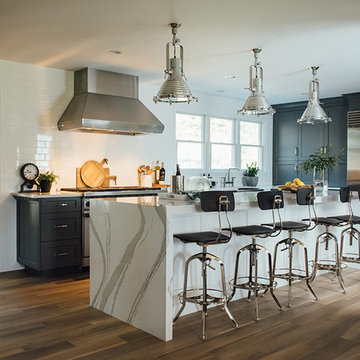
Inspiration for a transitional l-shaped medium tone wood floor and brown floor eat-in kitchen remodel in Louisville with recessed-panel cabinets, black cabinets, white backsplash, stainless steel appliances, an island and white countertops
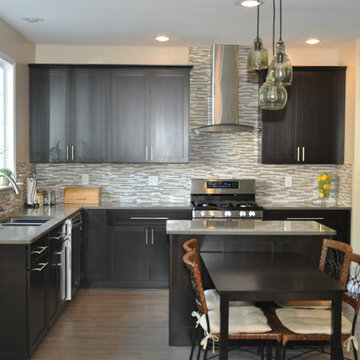
This was a complete kitchen remodel with new cabinets. The cabinets are Bridgewood Advantage Cherry mission doors in Espresso. We also installed a chimney type range hood, tile backsplash, tile floor and a Cambria countertop. To complete the remodel we installed additional lighting and trimmed out the basic window.
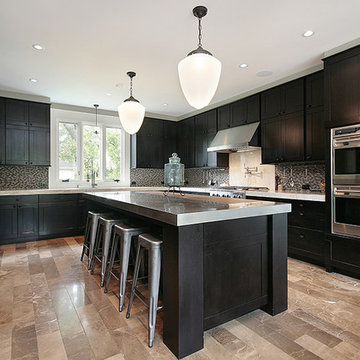
This classic modern kitchen is dressed with a marble floor that provides just enough sleek design while rich colors and natural veining offer an appealing contrast to the cabinets.
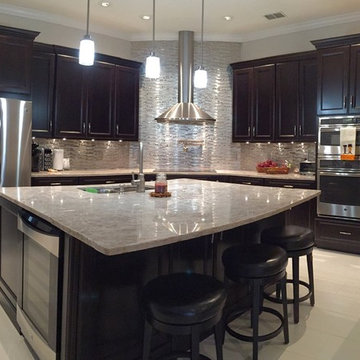
Example of a mid-sized transitional l-shaped porcelain tile and beige floor eat-in kitchen design in Orlando with a double-bowl sink, shaker cabinets, black cabinets, metallic backsplash, glass sheet backsplash, stainless steel appliances, an island and quartz countertops

Black is the star of this dramatic kitchen with black custom cabinets, lighting and accents.
Example of a huge trendy single-wall medium tone wood floor, brown floor and exposed beam eat-in kitchen design in Indianapolis with an undermount sink, recessed-panel cabinets, black cabinets, quartzite countertops, white backsplash, stone slab backsplash, stainless steel appliances, an island and white countertops
Example of a huge trendy single-wall medium tone wood floor, brown floor and exposed beam eat-in kitchen design in Indianapolis with an undermount sink, recessed-panel cabinets, black cabinets, quartzite countertops, white backsplash, stone slab backsplash, stainless steel appliances, an island and white countertops
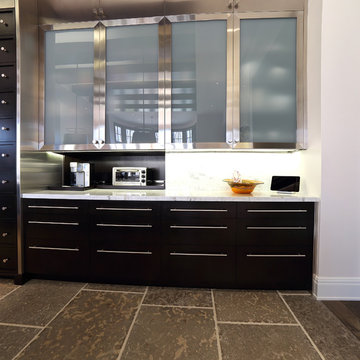
Complete kitchen with high gloss custom colors, dark wood matching island and drawers with moving hidden appliance storage. (sliding electrical granite back splash)
photos -www.zoomhome.com
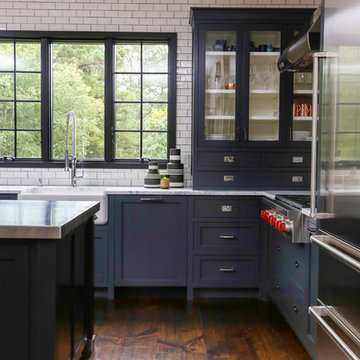
Inspiration for a large transitional u-shaped dark wood floor and brown floor eat-in kitchen remodel in Raleigh with a farmhouse sink, flat-panel cabinets, black cabinets, marble countertops, white backsplash, subway tile backsplash, stainless steel appliances and an island
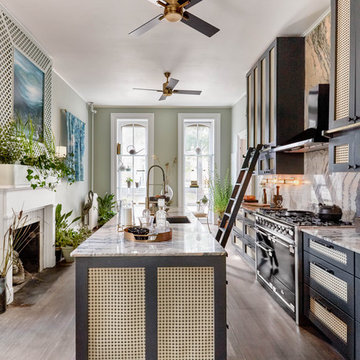
mercer INTERIOR designed the kitchen while another designer designed the seating area beyond it as well as the fireplace.
Eat-in kitchen - transitional l-shaped medium tone wood floor and brown floor eat-in kitchen idea in New York with an undermount sink, recessed-panel cabinets, black cabinets, gray backsplash, black appliances, an island and gray countertops
Eat-in kitchen - transitional l-shaped medium tone wood floor and brown floor eat-in kitchen idea in New York with an undermount sink, recessed-panel cabinets, black cabinets, gray backsplash, black appliances, an island and gray countertops
Eat-In Kitchen with Black Cabinets Ideas
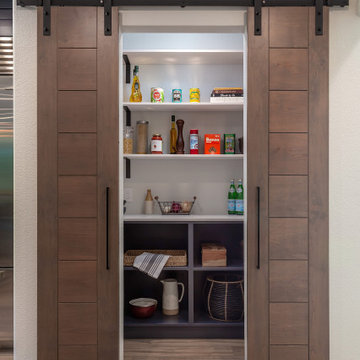
Example of a large urban l-shaped laminate floor and brown floor eat-in kitchen design in San Francisco with an undermount sink, shaker cabinets, black cabinets, granite countertops, stone slab backsplash, stainless steel appliances, an island and black countertops
5





