Eat-In Kitchen with Brown Cabinets Ideas
Refine by:
Budget
Sort by:Popular Today
61 - 80 of 11,830 photos
Item 1 of 3

The original historical home had very low ceilings and limited views and access to the deck and pool. By relocating the laundry to a new mud room (see other images in this project) we were able to open the views and space to the back yard. By lowering the floor into the basement creating a small step down from the front dining room, we were able to gain more head height. Additionally, adding a coffered ceiling, we disguised the structure while offering slightly more height in between the structure members. While this job was an exercise in structural gymnastics, the results are a clean, open and functional space for today living while honoring the historic nature and proportions of the home.
Kubilus Photo
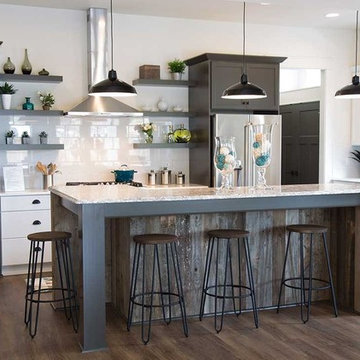
Inspiration for a large contemporary l-shaped dark wood floor and brown floor eat-in kitchen remodel with an undermount sink, shaker cabinets, brown cabinets, granite countertops, white backsplash, subway tile backsplash, stainless steel appliances and an island
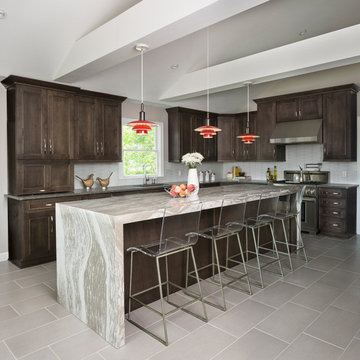
This Kitchen remodel design added square footage and ended up removing the entire roof from kitchen. The contractor placed support beams strategically to tie in with design. Kitchen doors are Dura Supreme, Silverton with Poppyseed on Maple finish. The Cambria Oakmoor waterfall-style island top demands attention. Cabinet pulls are Richelieu contemporary pulls. The accents of red in the light fixtures give this kitchen pizzazz.
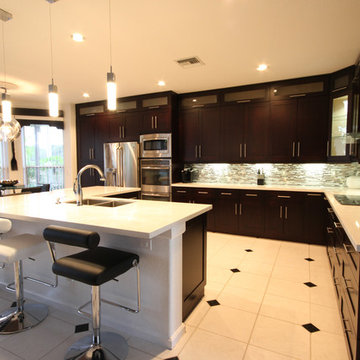
Eat-in kitchen - contemporary l-shaped eat-in kitchen idea in Miami with an undermount sink, shaker cabinets, brown cabinets, quartzite countertops, metallic backsplash and stainless steel appliances
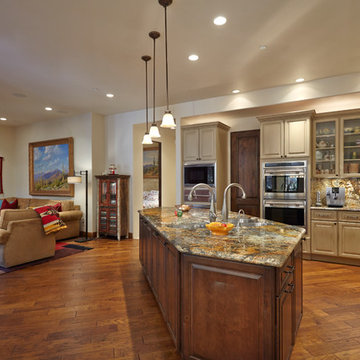
Professional kitchen with Sub-Zero and Wolf appliances. Open to a family room with TV and couches.
Eat-in kitchen - large southwestern u-shaped medium tone wood floor eat-in kitchen idea in Phoenix with an undermount sink, raised-panel cabinets, brown cabinets, granite countertops, beige backsplash, stone tile backsplash, stainless steel appliances and an island
Eat-in kitchen - large southwestern u-shaped medium tone wood floor eat-in kitchen idea in Phoenix with an undermount sink, raised-panel cabinets, brown cabinets, granite countertops, beige backsplash, stone tile backsplash, stainless steel appliances and an island
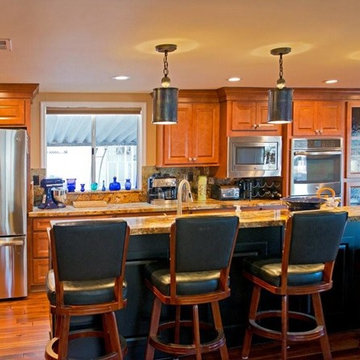
Tom Rossi Photography
Mid-sized transitional galley medium tone wood floor eat-in kitchen photo in San Diego with a double-bowl sink, raised-panel cabinets, brown cabinets, granite countertops, multicolored backsplash, stainless steel appliances and an island
Mid-sized transitional galley medium tone wood floor eat-in kitchen photo in San Diego with a double-bowl sink, raised-panel cabinets, brown cabinets, granite countertops, multicolored backsplash, stainless steel appliances and an island
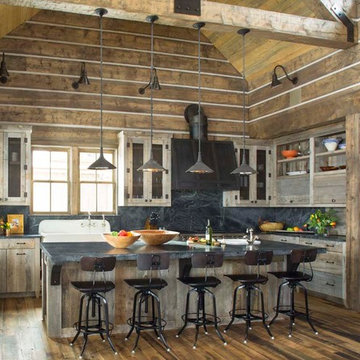
TEAM //// Architect: Design Associates, Inc. ////
Builder: Beck Building Company ////
Interior Design: Rebal Design ////
Landscape: Rocky Mountain Custom Landscapes ////
Photos: Kimberly Gavin Photography
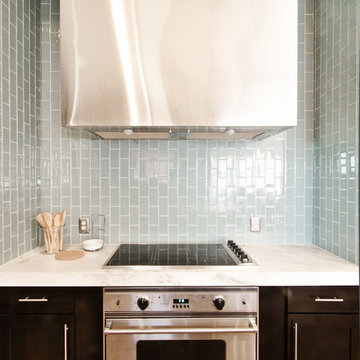
We designed a custom made stainless steel wrap over the existing adobe style hood to modernize the space. We placed light blue, reflective subway tile vertically from the countertop to the top of the ceilings to give the space a light, airy feel with lots of height.
Interior Design by Mackenzie Collier Interiors (Phoenix, AZ), Photography by Jaryd Niebauer Photography (Phoenix, AZ)
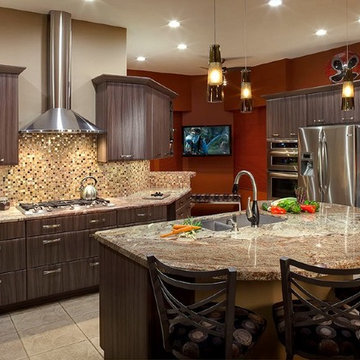
Dura Supreme Cabinetry accented with metal hardware create a clean look in this modern kitchen. Stainless steel appliences continue cool look of this eat-in kitchen. Dinner and a movie? Yes. Added to the design is a wall mount TV.
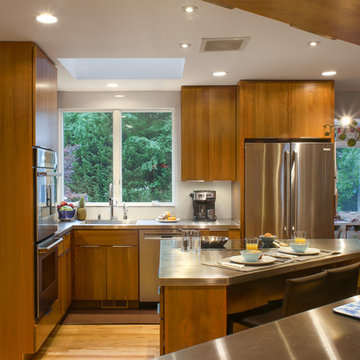
Jason Taylor
Small minimalist l-shaped light wood floor and brown floor eat-in kitchen photo in New York with an integrated sink, flat-panel cabinets, brown cabinets, stainless steel countertops, white backsplash, glass sheet backsplash, stainless steel appliances and an island
Small minimalist l-shaped light wood floor and brown floor eat-in kitchen photo in New York with an integrated sink, flat-panel cabinets, brown cabinets, stainless steel countertops, white backsplash, glass sheet backsplash, stainless steel appliances and an island
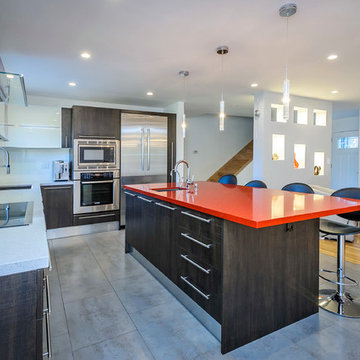
Photography by Dennis Mayer
Eat-in kitchen - contemporary u-shaped eat-in kitchen idea in San Francisco with an undermount sink, brown cabinets, quartz countertops, white backsplash, stone slab backsplash and stainless steel appliances
Eat-in kitchen - contemporary u-shaped eat-in kitchen idea in San Francisco with an undermount sink, brown cabinets, quartz countertops, white backsplash, stone slab backsplash and stainless steel appliances
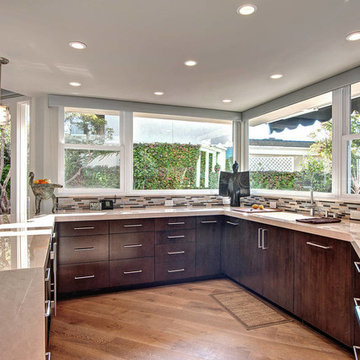
Recently remodeled custom home in Orange County, California.
Inspiration for a modern u-shaped eat-in kitchen remodel in Orange County with brown cabinets, marble countertops and stainless steel appliances
Inspiration for a modern u-shaped eat-in kitchen remodel in Orange County with brown cabinets, marble countertops and stainless steel appliances
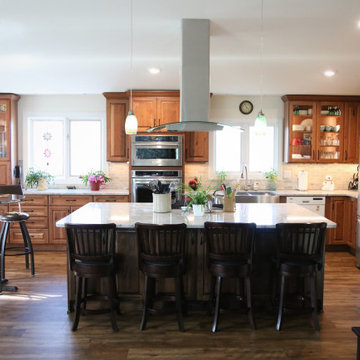
Cabinets Duo In The Kitchen
Rustic Alder Cabinets in dreamy deep tones. With a little spice added distinguish the island. Next, bright and cheerful Rustic Cherry Cabinets line the perimeter. Walking into this clients L-shaped kitchen is stunning. Clients first priority is to enlarge the kitchen. With the removal of walls a large spacious kitchen. This client’s kitchen is bright and welcoming.

Scott Dubose
Large elegant galley light wood floor and brown floor eat-in kitchen photo in San Francisco with an undermount sink, shaker cabinets, brown cabinets, quartzite countertops, multicolored backsplash, ceramic backsplash, stainless steel appliances, an island and white countertops
Large elegant galley light wood floor and brown floor eat-in kitchen photo in San Francisco with an undermount sink, shaker cabinets, brown cabinets, quartzite countertops, multicolored backsplash, ceramic backsplash, stainless steel appliances, an island and white countertops
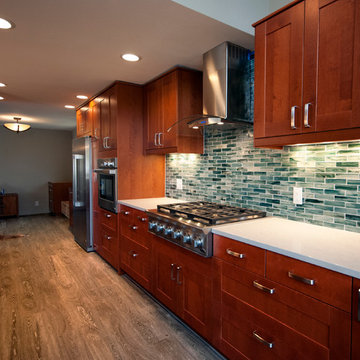
Complete home remodel with updated front exterior, kitchen, and master bathroom
Eat-in kitchen - large contemporary galley laminate floor and brown floor eat-in kitchen idea in Portland with a double-bowl sink, shaker cabinets, quartz countertops, stainless steel appliances, brown cabinets, green backsplash, glass tile backsplash, no island and white countertops
Eat-in kitchen - large contemporary galley laminate floor and brown floor eat-in kitchen idea in Portland with a double-bowl sink, shaker cabinets, quartz countertops, stainless steel appliances, brown cabinets, green backsplash, glass tile backsplash, no island and white countertops
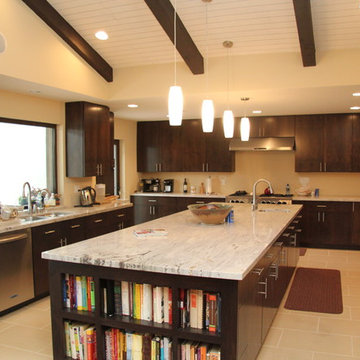
Modern Kitchen design with clean straight lines. Cabinets were made with Alder woods with an Light Espresso finish.
Inspiration for a large contemporary u-shaped ceramic tile eat-in kitchen remodel in Phoenix with an undermount sink, flat-panel cabinets, brown cabinets, marble countertops and stainless steel appliances
Inspiration for a large contemporary u-shaped ceramic tile eat-in kitchen remodel in Phoenix with an undermount sink, flat-panel cabinets, brown cabinets, marble countertops and stainless steel appliances
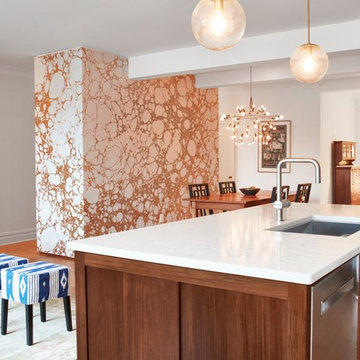
Maxime Poiblanc
Example of a trendy light wood floor and brown floor eat-in kitchen design in New York with an undermount sink, beaded inset cabinets, brown cabinets, quartz countertops, stainless steel appliances and an island
Example of a trendy light wood floor and brown floor eat-in kitchen design in New York with an undermount sink, beaded inset cabinets, brown cabinets, quartz countertops, stainless steel appliances and an island
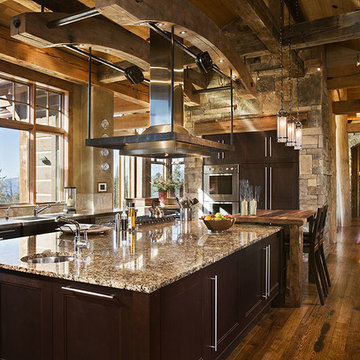
From the very first look this custom built Timber Frame home is spectacular. It’s the details that truly make this home special. The homeowners took great pride and care in choosing materials, amenities and special features that make friends and family feel welcome.
Photo: Roger Wade
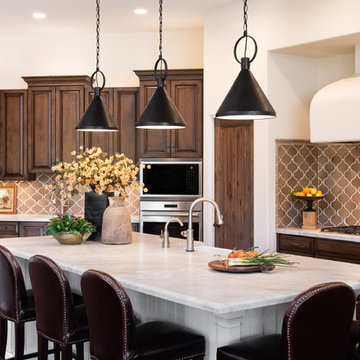
Wiggs Photo LLC
Eat-in kitchen - mid-sized mediterranean l-shaped medium tone wood floor and brown floor eat-in kitchen idea in Phoenix with a farmhouse sink, raised-panel cabinets, quartzite countertops, terra-cotta backsplash, stainless steel appliances, an island, beige countertops and brown cabinets
Eat-in kitchen - mid-sized mediterranean l-shaped medium tone wood floor and brown floor eat-in kitchen idea in Phoenix with a farmhouse sink, raised-panel cabinets, quartzite countertops, terra-cotta backsplash, stainless steel appliances, an island, beige countertops and brown cabinets
Eat-In Kitchen with Brown Cabinets Ideas
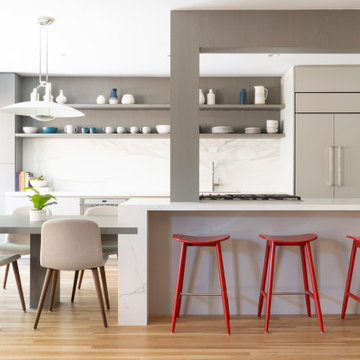
Eat-in kitchen - coastal light wood floor eat-in kitchen idea in Los Angeles with an undermount sink, flat-panel cabinets, brown cabinets, white backsplash, stone slab backsplash, paneled appliances, an island and white countertops
4





