Eat-In Kitchen with Gray Cabinets Ideas
Refine by:
Budget
Sort by:Popular Today
141 - 160 of 54,703 photos
Item 1 of 3
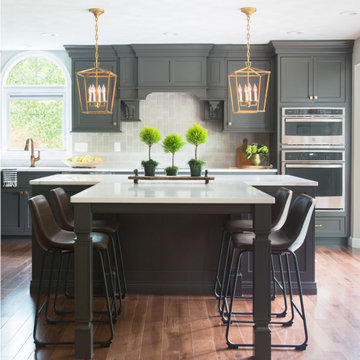
Example of a mid-sized transitional u-shaped medium tone wood floor and brown floor eat-in kitchen design in St Louis with an undermount sink, flat-panel cabinets, gray cabinets, quartz countertops, beige backsplash, ceramic backsplash, paneled appliances, an island and white countertops

Example of a mid-sized cottage galley concrete floor eat-in kitchen design in Dallas with a farmhouse sink, shaker cabinets, gray cabinets, white backsplash, an island and black countertops
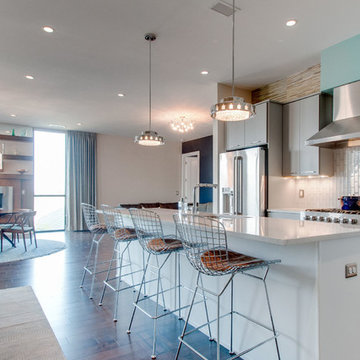
Eat-in kitchen - small 1950s single-wall brown floor eat-in kitchen idea in Nashville with an undermount sink, flat-panel cabinets, gray cabinets, white backsplash, ceramic backsplash, stainless steel appliances, an island and white countertops
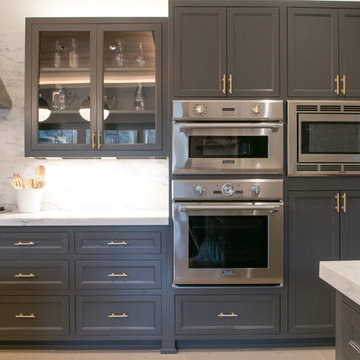
Inspiration for a large transitional l-shaped limestone floor and beige floor eat-in kitchen remodel in Dallas with a drop-in sink, beaded inset cabinets, gray cabinets, marble countertops, white backsplash, an island, stone slab backsplash and stainless steel appliances

Example of a large transitional u-shaped medium tone wood floor and brown floor eat-in kitchen design in Dallas with an undermount sink, shaker cabinets, gray cabinets, quartzite countertops, gray backsplash, marble backsplash, paneled appliances, an island and gray countertops
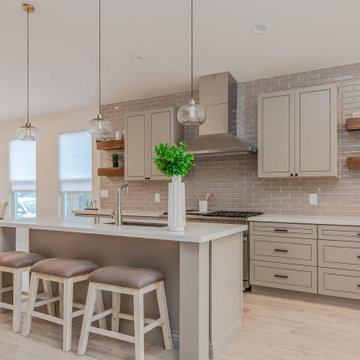
Mid-sized transitional galley beige floor eat-in kitchen photo in San Francisco with an undermount sink, raised-panel cabinets, gray cabinets, gray backsplash, subway tile backsplash, stainless steel appliances, an island and beige countertops
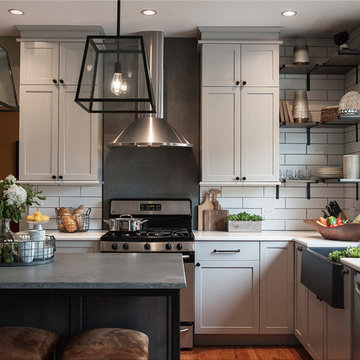
Example of a mid-sized urban u-shaped light wood floor and beige floor eat-in kitchen design in Chicago with a farmhouse sink, shaker cabinets, gray cabinets, quartz countertops, white backsplash, ceramic backsplash, stainless steel appliances, an island and gray countertops
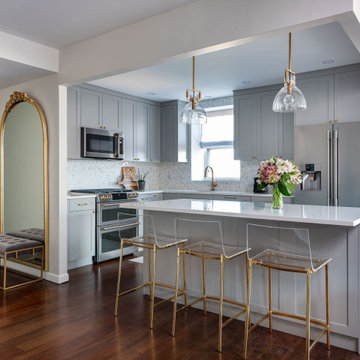
The focus for this kitchen was on additional storage, ease of navigation and family friendly surfaces.
Additional storage was accomplished by thinking vertically for storage as there was no additional square footage to use. Cabinets were installed all the way to the ceiling. Additionally, the island was reconfigured to maximize storage in that location.
The refrigerator was relocated, a beverage refrigerator was installed in the island and a snack storage was created for the kids adjacent to the beverage refrigerator. Additionally, relocating the refrigerator created a larger continuous work surface around the range and a bit more space between the range and sink. The island was key for daily family meals and fun kitchen activities i.e. weekend baking. Quartz countertop created a worry-free surface to withstand the daily wear and tear of normal family use.
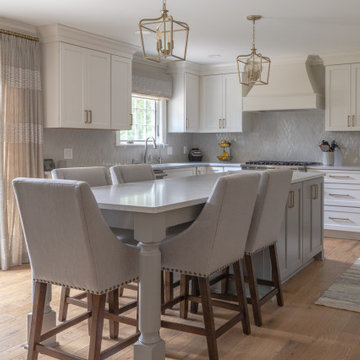
Large transitional u-shaped medium tone wood floor and brown floor eat-in kitchen photo in Detroit with an undermount sink, flat-panel cabinets, gray cabinets, quartz countertops, gray backsplash, mosaic tile backsplash, stainless steel appliances, an island and gray countertops

Example of a huge minimalist light wood floor eat-in kitchen design in New York with an undermount sink, flat-panel cabinets, gray cabinets, metallic backsplash and two islands
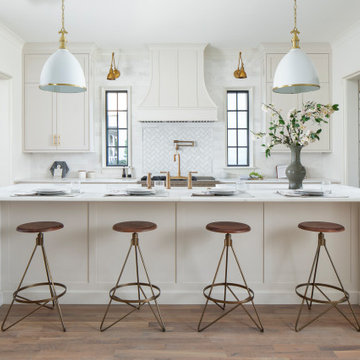
Example of a large transitional l-shaped medium tone wood floor eat-in kitchen design in Charlotte with gray cabinets, marble countertops and an island
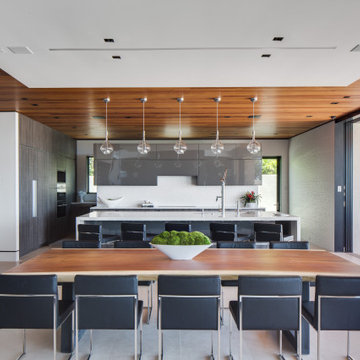
Inspiration for a contemporary beige floor eat-in kitchen remodel in Orange County with flat-panel cabinets, gray cabinets, white backsplash, an island and white countertops
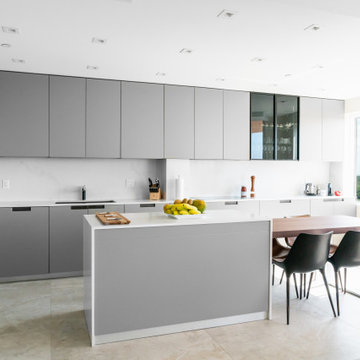
“Arts & Crafts” refers to the progression of vintage to innovation. This is intended as a vocation towards the past and sets new lifestyle and design for the future. The Arts & Crafts product selections allow for maximum customization to create a modern “kitchen studio” where the elements thought in the concept planning of the “broke up” kitchen can merge perfectly into a space dedicated to conviviality.
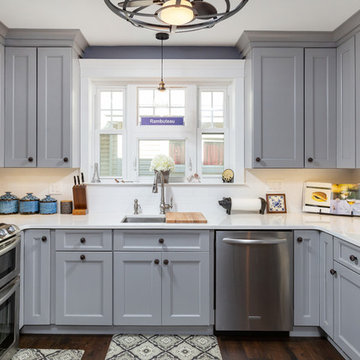
Mid-sized trendy u-shaped eat-in kitchen photo in Philadelphia with recessed-panel cabinets, gray cabinets, quartzite countertops, white backsplash, subway tile backsplash, no island and white countertops

Washington, D.C. - Transitional - Kitchen with Gray Cabinetry design by #JenniferGilmer. Photography by Bob Narod. http://www.gilmerkitchens.com/
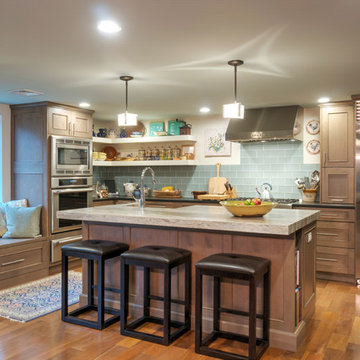
This storm grey kitchen on Cape Cod was designed by Gail of White Wood Kitchens. The cabinets are all plywood with soft close hinges made by UltraCraft Cabinetry. The doors are a Lauderdale style constructed from Red Birch with a Storm Grey stained finish. The island countertop is a Fantasy Brown granite while the perimeter of the kitchen is an Absolute Black Leathered. The wet bar has a Thunder Grey Silestone countertop. The island features shelves for cookbooks and there are many unique storage features in the kitchen and the wet bar to optimize the space and functionality of the kitchen. Builder: Barnes Custom Builders

Mountain Modern kitchen inspired by Euro design. Oak cabinets with engineered quartz countertops, ceramic tile backsplash, modern abstract lighting and custom stained wood floors.

Example of a mid-sized trendy u-shaped light wood floor and beige floor eat-in kitchen design in New York with an undermount sink, flat-panel cabinets, gray cabinets, quartz countertops, metallic backsplash, mirror backsplash, paneled appliances, an island and white countertops
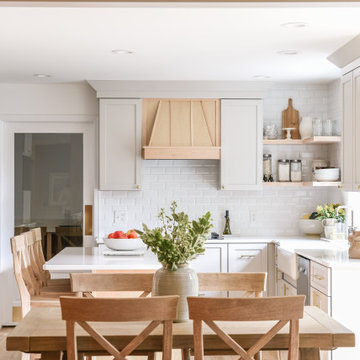
Transitional u-shaped medium tone wood floor and brown floor eat-in kitchen photo in Omaha with a farmhouse sink, shaker cabinets, gray cabinets, quartz countertops, white backsplash, subway tile backsplash, stainless steel appliances, an island and white countertops
Eat-In Kitchen with Gray Cabinets Ideas

Rodwin Architecture & Skycastle Homes
Location: Boulder, Colorado, USA
Interior design, space planning and architectural details converge thoughtfully in this transformative project. A 15-year old, 9,000 sf. home with generic interior finishes and odd layout needed bold, modern, fun and highly functional transformation for a large bustling family. To redefine the soul of this home, texture and light were given primary consideration. Elegant contemporary finishes, a warm color palette and dramatic lighting defined modern style throughout. A cascading chandelier by Stone Lighting in the entry makes a strong entry statement. Walls were removed to allow the kitchen/great/dining room to become a vibrant social center. A minimalist design approach is the perfect backdrop for the diverse art collection. Yet, the home is still highly functional for the entire family. We added windows, fireplaces, water features, and extended the home out to an expansive patio and yard.
The cavernous beige basement became an entertaining mecca, with a glowing modern wine-room, full bar, media room, arcade, billiards room and professional gym.
Bathrooms were all designed with personality and craftsmanship, featuring unique tiles, floating wood vanities and striking lighting.
This project was a 50/50 collaboration between Rodwin Architecture and Kimball Modern
8





