Eat-In Kitchen with Laminate Countertops Ideas
Refine by:
Budget
Sort by:Popular Today
101 - 120 of 15,024 photos
Item 1 of 3
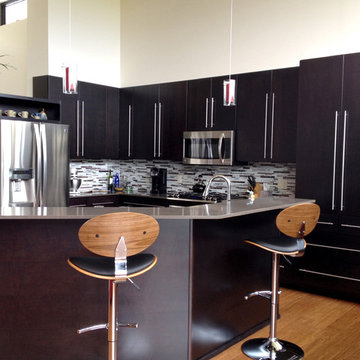
Project Information
Tile:
Ragno Catwalk Sable Slipper Mosaic
White Subway Tile
Paint:
Benjamin Moore Navajo White
Countertop:
Iron Ore (Eco Friendly Composite)
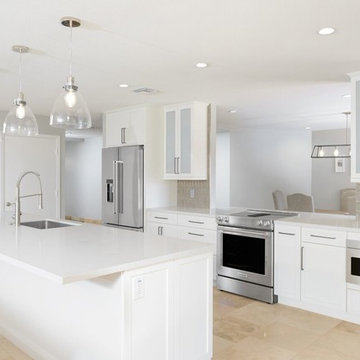
Contemporary, galley style kitchen with a window pass through to the dining room, stainless steel appliances, industrial glass island pendants, quartz countertops with an overhang for seating and mocha crackled glass subway backsplash applied vertically instead of horizontally.
Photos by Rick Young
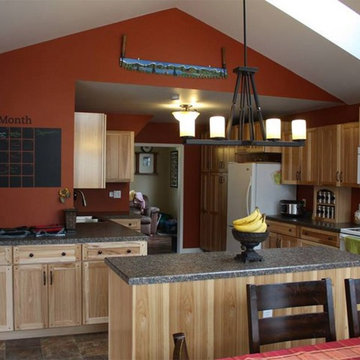
Diane Langman
Eat-in kitchen - rustic u-shaped eat-in kitchen idea in Seattle with a drop-in sink, recessed-panel cabinets, light wood cabinets, laminate countertops and white appliances
Eat-in kitchen - rustic u-shaped eat-in kitchen idea in Seattle with a drop-in sink, recessed-panel cabinets, light wood cabinets, laminate countertops and white appliances
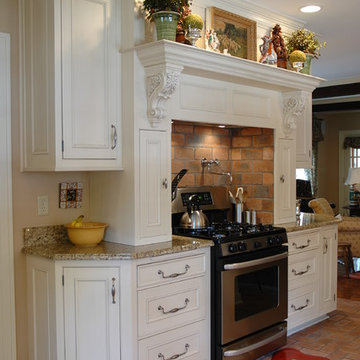
Inspiration for a timeless l-shaped brick floor eat-in kitchen remodel in Indianapolis with a farmhouse sink, recessed-panel cabinets, white cabinets, laminate countertops and paneled appliances
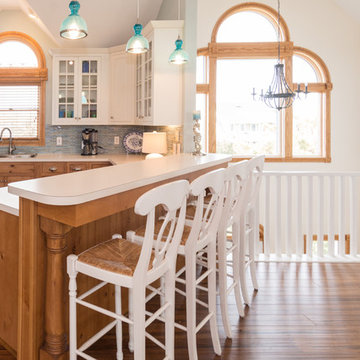
Melissa Mattingly
Eat-in kitchen - large country u-shaped laminate floor eat-in kitchen idea in Raleigh with a double-bowl sink, beaded inset cabinets, medium tone wood cabinets, laminate countertops, multicolored backsplash, glass tile backsplash, stainless steel appliances and a peninsula
Eat-in kitchen - large country u-shaped laminate floor eat-in kitchen idea in Raleigh with a double-bowl sink, beaded inset cabinets, medium tone wood cabinets, laminate countertops, multicolored backsplash, glass tile backsplash, stainless steel appliances and a peninsula
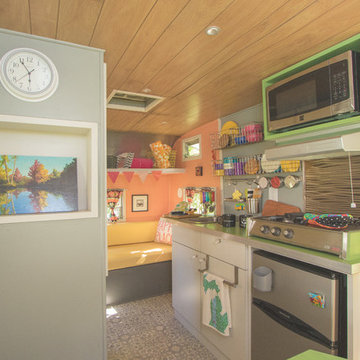
Casey Spring
Small eclectic single-wall vinyl floor and gray floor eat-in kitchen photo in Other with a single-bowl sink, flat-panel cabinets, white cabinets, laminate countertops, stainless steel appliances, no island and green countertops
Small eclectic single-wall vinyl floor and gray floor eat-in kitchen photo in Other with a single-bowl sink, flat-panel cabinets, white cabinets, laminate countertops, stainless steel appliances, no island and green countertops
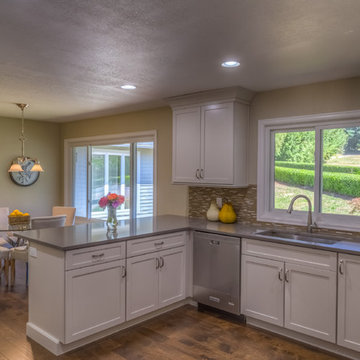
Example of a mid-sized trendy u-shaped dark wood floor and brown floor eat-in kitchen design in Portland with an undermount sink, shaker cabinets, white cabinets, laminate countertops, brown backsplash, mosaic tile backsplash, stainless steel appliances and a peninsula
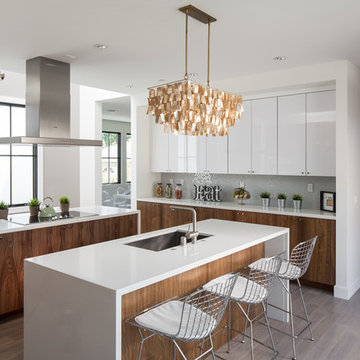
Photography by Mike Kelly
Inspiration for a large contemporary galley light wood floor eat-in kitchen remodel in Los Angeles with a drop-in sink, flat-panel cabinets, white cabinets, laminate countertops, gray backsplash, mosaic tile backsplash, stainless steel appliances and two islands
Inspiration for a large contemporary galley light wood floor eat-in kitchen remodel in Los Angeles with a drop-in sink, flat-panel cabinets, white cabinets, laminate countertops, gray backsplash, mosaic tile backsplash, stainless steel appliances and two islands
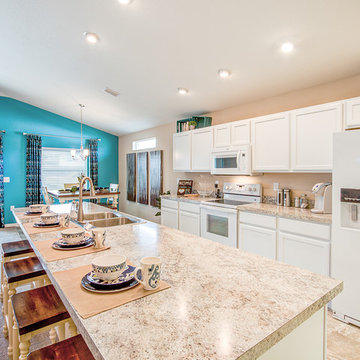
This bright and open kitchen space is adorned with painted white cabinets, stark white appliances, and complimentary beige HD laminate countertops. Accented by vivid blues and rustic woods, this space is the perfect kitchen for an upbeat color scheme! Serendipity Model Home by Highland Homes in Davenport, Florida
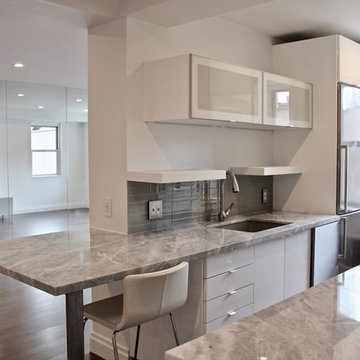
Small trendy galley medium tone wood floor and brown floor eat-in kitchen photo in New York with an undermount sink, flat-panel cabinets, white cabinets, laminate countertops, gray backsplash, glass tile backsplash, stainless steel appliances, a peninsula and white countertops
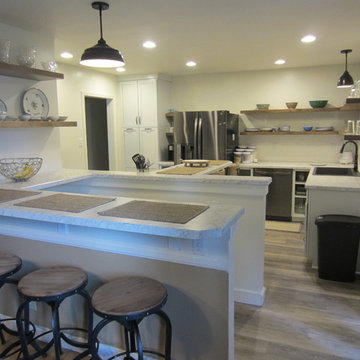
Base and Pantry cabinets-Kraftmaid Deveron Maple Dove white with Cocoa Glaze;
Floating Shelves-Schuler Maple Eagle Rock Sable Glaze;
Countertop-Formica Carrara Bianco 6696-58 in Bevel Edge;
Floor-Stainmaster Washed Oak Cottage LWD8502CCF;
Backsplash-American Olean Starting Line White Gloss 3x6 Tile SL1036MODHC1P4;
Grout-Mapei Cocoa;
Range-LG LSE4613BD
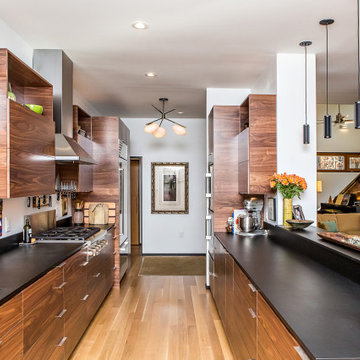
The galley kitchen flows into a hidden, yet open butler's pantry at the end, complete with a wine bar and an art wall.
Inspiration for a large mid-century modern galley medium tone wood floor and brown floor eat-in kitchen remodel in Raleigh with an undermount sink, flat-panel cabinets, dark wood cabinets, laminate countertops, black backsplash, stainless steel appliances, an island and black countertops
Inspiration for a large mid-century modern galley medium tone wood floor and brown floor eat-in kitchen remodel in Raleigh with an undermount sink, flat-panel cabinets, dark wood cabinets, laminate countertops, black backsplash, stainless steel appliances, an island and black countertops
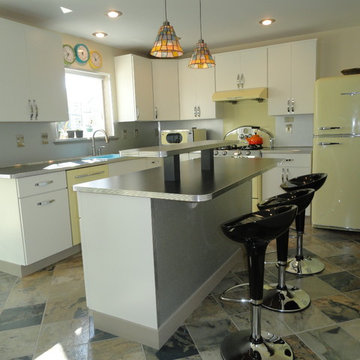
Photos -Teresa Angarita
Eat-in kitchen - traditional l-shaped ceramic tile eat-in kitchen idea in Philadelphia with a drop-in sink, flat-panel cabinets, white cabinets, laminate countertops, gray backsplash and an island
Eat-in kitchen - traditional l-shaped ceramic tile eat-in kitchen idea in Philadelphia with a drop-in sink, flat-panel cabinets, white cabinets, laminate countertops, gray backsplash and an island
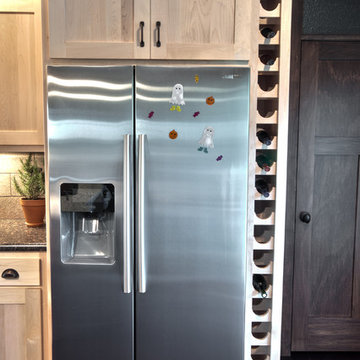
Photographer: Katherine Brannaman
Inspiration for a mid-sized timeless single-wall dark wood floor eat-in kitchen remodel in Other with an undermount sink, shaker cabinets, light wood cabinets, laminate countertops, beige backsplash, stone tile backsplash, stainless steel appliances and no island
Inspiration for a mid-sized timeless single-wall dark wood floor eat-in kitchen remodel in Other with an undermount sink, shaker cabinets, light wood cabinets, laminate countertops, beige backsplash, stone tile backsplash, stainless steel appliances and no island
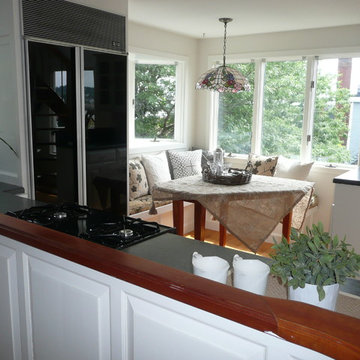
Staging & Photos by: Betsy Konaxis, BK Classic Collections Home Stagers
Eat-in kitchen - mid-sized coastal l-shaped light wood floor eat-in kitchen idea in Boston with a drop-in sink, glass-front cabinets, white cabinets, laminate countertops, white backsplash, black appliances and a peninsula
Eat-in kitchen - mid-sized coastal l-shaped light wood floor eat-in kitchen idea in Boston with a drop-in sink, glass-front cabinets, white cabinets, laminate countertops, white backsplash, black appliances and a peninsula
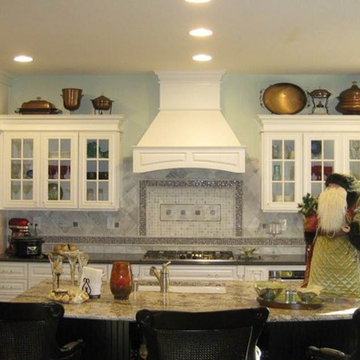
Cabinetry: American Woodmark Charlottesville Maple Linen
Inspiration for a mid-sized timeless single-wall eat-in kitchen remodel in St Louis with raised-panel cabinets, white cabinets, laminate countertops, stainless steel appliances and an island
Inspiration for a mid-sized timeless single-wall eat-in kitchen remodel in St Louis with raised-panel cabinets, white cabinets, laminate countertops, stainless steel appliances and an island

Even small kitchens deserve style!
Small eclectic galley linoleum floor and multicolored floor eat-in kitchen photo with a farmhouse sink, shaker cabinets, turquoise cabinets, laminate countertops, pink backsplash, ceramic backsplash, stainless steel appliances, no island and white countertops
Small eclectic galley linoleum floor and multicolored floor eat-in kitchen photo with a farmhouse sink, shaker cabinets, turquoise cabinets, laminate countertops, pink backsplash, ceramic backsplash, stainless steel appliances, no island and white countertops
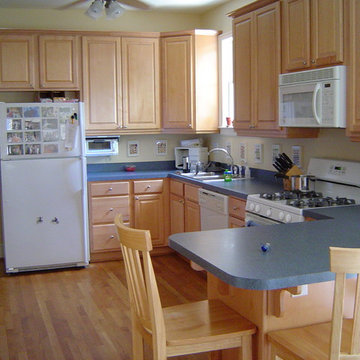
Open kitchen for creating meals.
(c) Lisa Stacholy
Mid-sized elegant u-shaped medium tone wood floor eat-in kitchen photo in Atlanta with a double-bowl sink, raised-panel cabinets, light wood cabinets, laminate countertops, yellow backsplash, white appliances and a peninsula
Mid-sized elegant u-shaped medium tone wood floor eat-in kitchen photo in Atlanta with a double-bowl sink, raised-panel cabinets, light wood cabinets, laminate countertops, yellow backsplash, white appliances and a peninsula
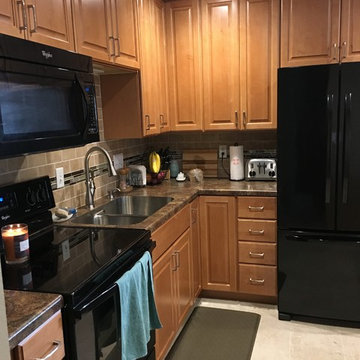
Kitchen remodeling project where the homeowners elected to upgrade their kitchen to a more traditional look by replacing their existing cabinets with new custom cabinets. They went with a raised panel Bridgewood Advantage door done in maple. The stain they went with is Dunn. Then we installed a high definition laminate countertop in hazel and a subway tile with decorative strips. We also installed a new undermount sink and a new tile floor. To complete the new look we installed new canned lighting.
Eat-In Kitchen with Laminate Countertops Ideas
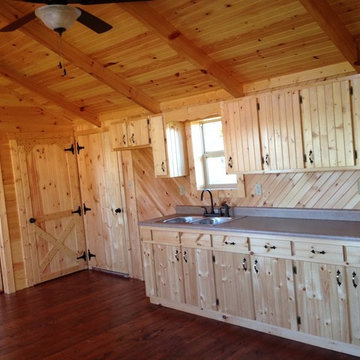
Interior and kitchen of our whitetail 2 bedroom 1 bath.
Eat-in kitchen - mid-sized craftsman single-wall medium tone wood floor eat-in kitchen idea in Louisville with a double-bowl sink, raised-panel cabinets, light wood cabinets, laminate countertops, beige backsplash and no island
Eat-in kitchen - mid-sized craftsman single-wall medium tone wood floor eat-in kitchen idea in Louisville with a double-bowl sink, raised-panel cabinets, light wood cabinets, laminate countertops, beige backsplash and no island
6





