Eat-In Kitchen with White Appliances Ideas
Refine by:
Budget
Sort by:Popular Today
161 - 180 of 18,871 photos
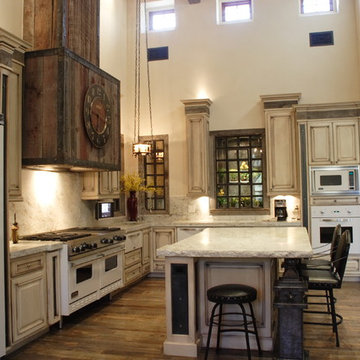
Example of a large southwest l-shaped medium tone wood floor eat-in kitchen design in Phoenix with raised-panel cabinets, distressed cabinets, solid surface countertops, beige backsplash, stone slab backsplash, white appliances and an island
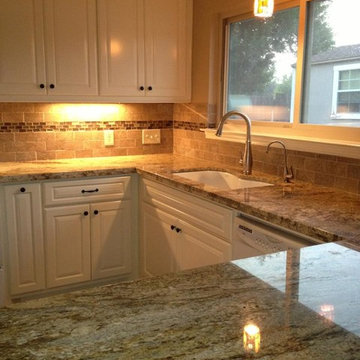
Example of a mid-sized classic u-shaped eat-in kitchen design in Other with no island, flat-panel cabinets, white cabinets, granite countertops, beige backsplash, ceramic backsplash, white appliances and an undermount sink
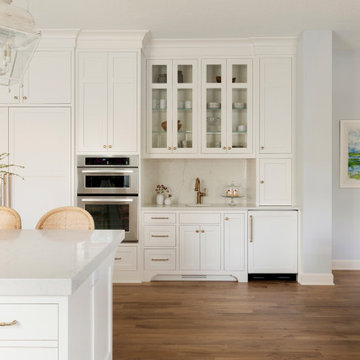
The cabinet paint color is Sherwin-Williams - SW 7008 Alabaster
Eat-in kitchen - huge traditional u-shaped light wood floor and brown floor eat-in kitchen idea in Minneapolis with a farmhouse sink, recessed-panel cabinets, white cabinets, quartz countertops, white backsplash, quartz backsplash, white appliances, an island and white countertops
Eat-in kitchen - huge traditional u-shaped light wood floor and brown floor eat-in kitchen idea in Minneapolis with a farmhouse sink, recessed-panel cabinets, white cabinets, quartz countertops, white backsplash, quartz backsplash, white appliances, an island and white countertops

Inspiration for a mid-sized transitional galley vinyl floor and brown floor eat-in kitchen remodel in Indianapolis with a farmhouse sink, shaker cabinets, green cabinets, granite countertops, white backsplash, ceramic backsplash, white appliances, an island and white countertops
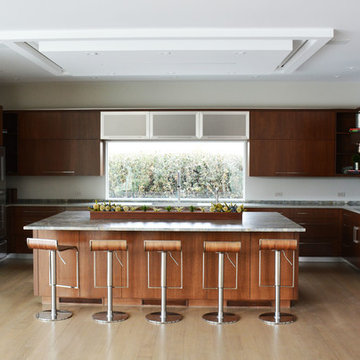
Jason Thomas Architect,
Interiors by Joan Limongello,
Sagaponack Builders
Example of a huge trendy u-shaped light wood floor eat-in kitchen design in New York with a single-bowl sink, flat-panel cabinets, medium tone wood cabinets, marble countertops and white appliances
Example of a huge trendy u-shaped light wood floor eat-in kitchen design in New York with a single-bowl sink, flat-panel cabinets, medium tone wood cabinets, marble countertops and white appliances
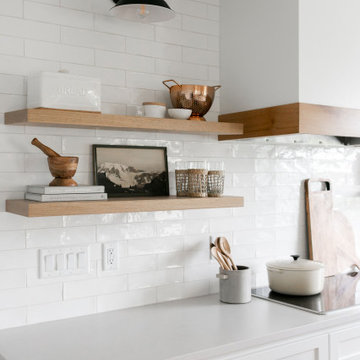
Inspiration for a mid-sized farmhouse l-shaped light wood floor and brown floor eat-in kitchen remodel in Portland with a farmhouse sink, shaker cabinets, white cabinets, quartz countertops, white backsplash, ceramic backsplash, white appliances, an island and gray countertops
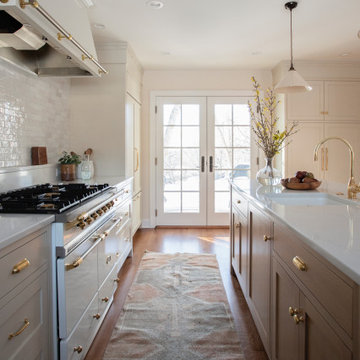
Example of a mid-sized french country l-shaped medium tone wood floor and brown floor eat-in kitchen design in Minneapolis with a single-bowl sink, flat-panel cabinets, white cabinets, granite countertops, white backsplash, subway tile backsplash, white appliances, an island and white countertops
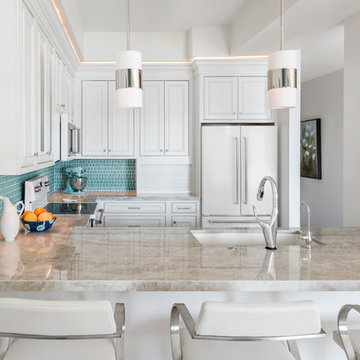
Contemporary white kitchen design
Photography by CJ Gershon
Inspiration for a small contemporary u-shaped porcelain tile and beige floor eat-in kitchen remodel in Phoenix with a single-bowl sink, quartzite countertops, blue backsplash, glass sheet backsplash, white appliances and beige countertops
Inspiration for a small contemporary u-shaped porcelain tile and beige floor eat-in kitchen remodel in Phoenix with a single-bowl sink, quartzite countertops, blue backsplash, glass sheet backsplash, white appliances and beige countertops
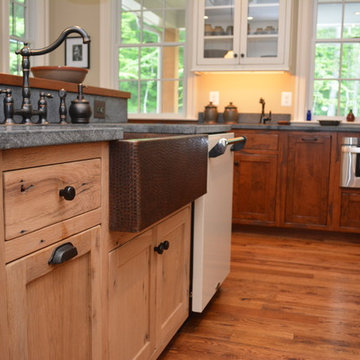
Eat-in kitchen - large country galley medium tone wood floor eat-in kitchen idea in DC Metro with a farmhouse sink, recessed-panel cabinets, light wood cabinets, soapstone countertops, beige backsplash, white appliances and an island

Fully custom kitchen remodel with red marble countertops, red Fireclay tile backsplash, white Fisher + Paykel appliances, and a custom wrapped brass vent hood. Pendant lights by Anna Karlin, styling and design by cityhomeCOLLECTIVE
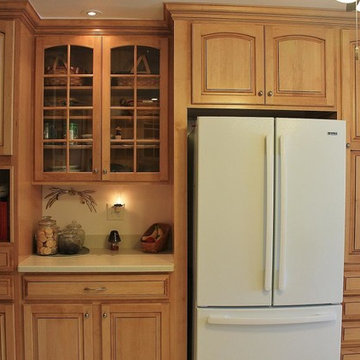
This beautiful wall of cabinetry replaced a non-functional refrigerator space. Now the homeowner has plenty of storage for everything, a nice workable counter space, and a touch of glass brings interest and light to an otherwise solid wall of cabinets.
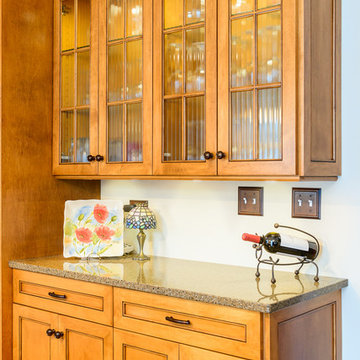
Garen T Photography
Inspiration for a small timeless l-shaped eat-in kitchen remodel in Chicago with a double-bowl sink, light wood cabinets, white appliances and no island
Inspiration for a small timeless l-shaped eat-in kitchen remodel in Chicago with a double-bowl sink, light wood cabinets, white appliances and no island
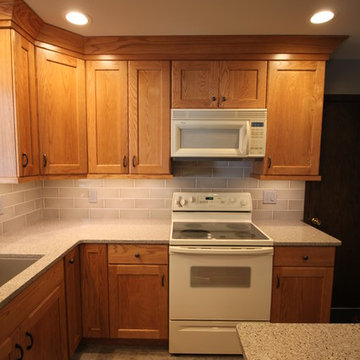
Designer - Denise Phillips
Photographer - Vicki Adkins
Inspiration for a mid-sized timeless l-shaped porcelain tile eat-in kitchen remodel in Chicago with an undermount sink, shaker cabinets, medium tone wood cabinets, quartz countertops, gray backsplash, subway tile backsplash, white appliances and an island
Inspiration for a mid-sized timeless l-shaped porcelain tile eat-in kitchen remodel in Chicago with an undermount sink, shaker cabinets, medium tone wood cabinets, quartz countertops, gray backsplash, subway tile backsplash, white appliances and an island
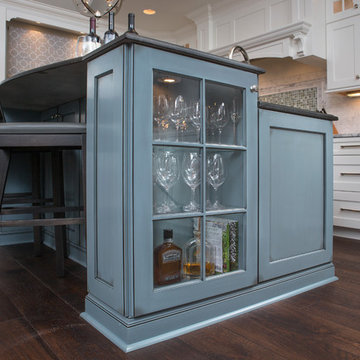
Stunning kitchen remodel with Hallmark Floors Alta Vista Engineered Hardwood Floor Collection featured in Kitchen Kraft Inc project. The Hallmark Floors Alta Vista Collection color installed is Historic Oak.
This Kitchen Remodel was completed with Hallmark Floors Alta Vista Historic Oak Collection by Kitchen Kraft, Inc or Columbus OH. They did a fantastic job combining the updated fashions of white counter tops to the rustic colored accent of the island. Amazing work.
The Alta Vista Collection is one of Hallmark Floors most popular choices for homeowners and designer. With the array and variety of colors offered within the Alta Vista Collection, there is one to match any lifestyle, room or color palette.
Photo by J. E. Evans
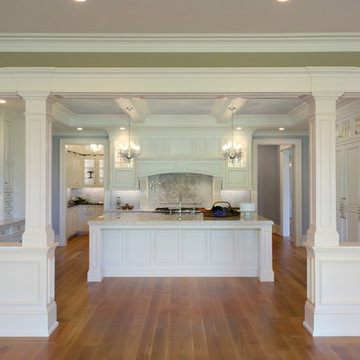
Monticello Replica in Somers, CT. S. Prestley Blake, the co-founder of Friendly's Ice Cream, had the dream of building a replica of Thomas Jefferson's Monticello. Vartanian Custom Cabinetry was able to bring the house's kitchen to life.
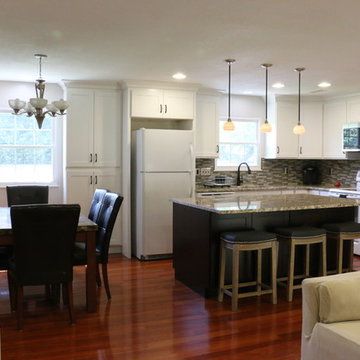
Amazing newly opened Kitchen post Remodel
Example of a mid-sized country l-shaped dark wood floor and brown floor eat-in kitchen design in Other with an undermount sink, raised-panel cabinets, white cabinets, granite countertops, white appliances, an island, gray backsplash and matchstick tile backsplash
Example of a mid-sized country l-shaped dark wood floor and brown floor eat-in kitchen design in Other with an undermount sink, raised-panel cabinets, white cabinets, granite countertops, white appliances, an island, gray backsplash and matchstick tile backsplash
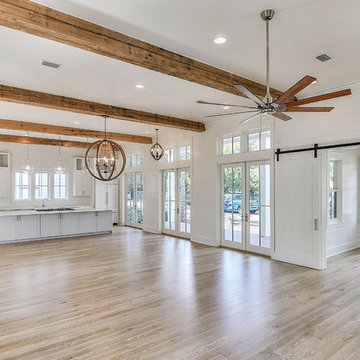
Think of it as a kitchen you can also ballroom dance in. We designed the space to let in tons of natural light while still providing privacy. The natural wood floors and stained wooden beams lend a rustic look to the modern finishes. A private sunroom (or playroom or home office) can be closed off for privacy with large barn doors.
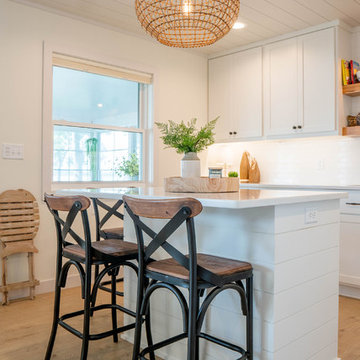
Mid-sized beach style l-shaped light wood floor and beige floor eat-in kitchen photo in Other with an undermount sink, shaker cabinets, white cabinets, quartz countertops, white backsplash, subway tile backsplash, white appliances, an island and white countertops
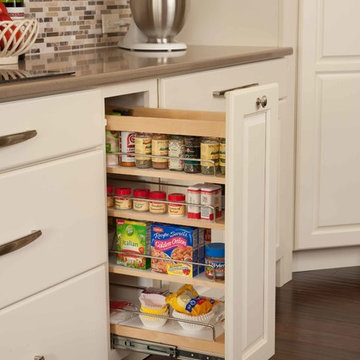
Example of a mid-sized classic l-shaped vinyl floor eat-in kitchen design in Wichita with a double-bowl sink, raised-panel cabinets, white cabinets, multicolored backsplash, matchstick tile backsplash, white appliances and an island
Eat-In Kitchen with White Appliances Ideas
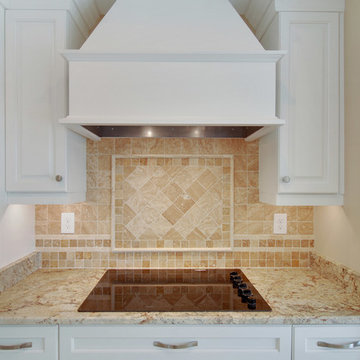
Cross Gates subdivision kitchen transformation.
Per customer's request amount of storage has been increased, drop-downs removed and crown moldings installed, custom backslash installed.
For free estimate contact us today!
9





