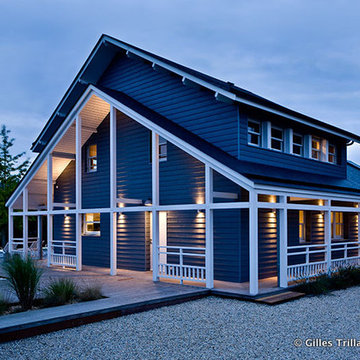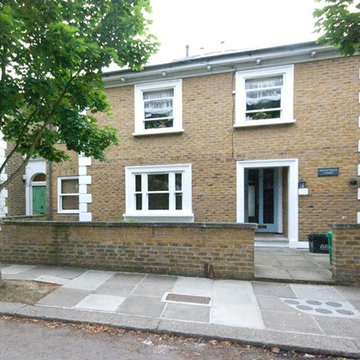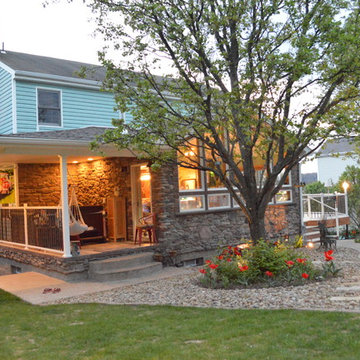Eclectic Blue Exterior Home Ideas
Refine by:
Budget
Sort by:Popular Today
121 - 140 of 190 photos
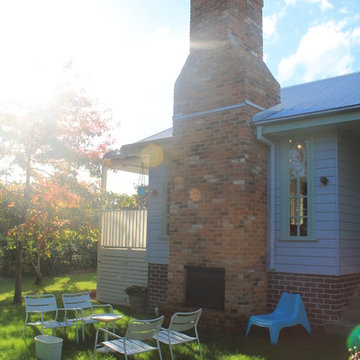
This was a dry important part of the renovation for the husband. It was a surprise which was kept from him for most of the build. The chimney is made from 1830 sand stock bricks that were made by convicts in Berrima Jail. I was able to source them from a cottage that had fallen down in a town near by.
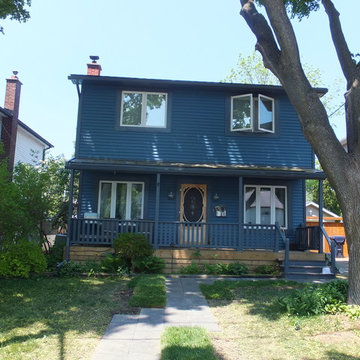
Inspiration for a mid-sized eclectic blue two-story vinyl exterior home remodel in Toronto
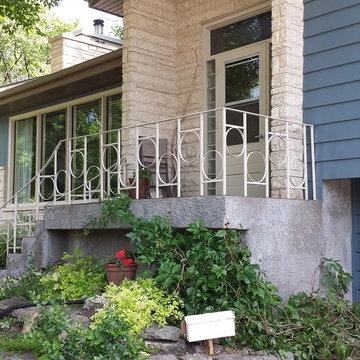
This charming residence has a very 'friends are always welcome' feel to it with its use of simple tones and simply maintained yard. The tempered mix of plant life has a certain uplifting affect on passers-by, when taken care of as well as in this photo.
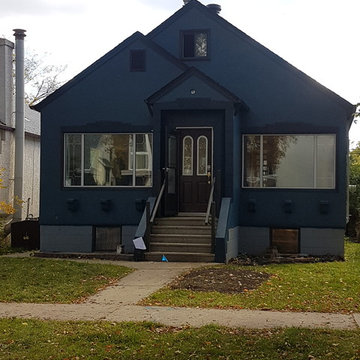
This is about halfway to the vision for this home is. This postwar bungalow was begging for an updated. All that we need now is new windows, doors, fence and house numbers!
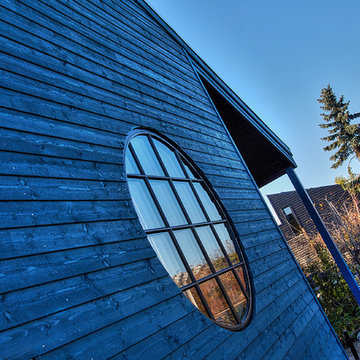
Fotograf Camilla Ropers © Houzz 2018
Mid-sized eclectic blue one-story wood exterior home idea in Copenhagen
Mid-sized eclectic blue one-story wood exterior home idea in Copenhagen
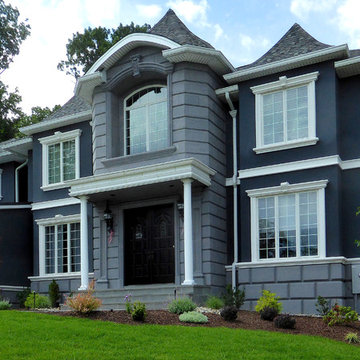
The owner of this 5,200 square foot home located in Sparta, New Jersey was looking to do something a little bit different. He was looking to flair all the roof lines and create a solid feeling structure.The core of the house is completely open two stories with just the stairway interrupting the openness. The first floor is very open with the kitchen completely open to a beautiful sitting area with a fireplace and to an oversized breakfast area which flows directly into the two story high family room which is topped off with arch top windows. Off to the side of the house projects a Conservatory that brings in the morning sun. The upstairs has an spacious Master Bedroom Suite that features a Master Den with a two sided fireplace.
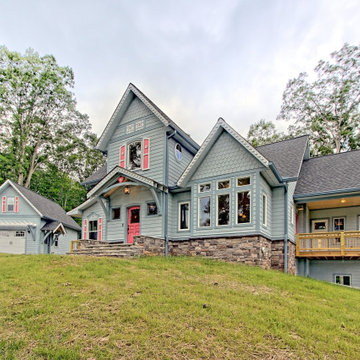
This unique mountain home features a contemporary Victorian silhouette with European dollhouse characteristics and bright colors inside and out.
Example of a large eclectic blue two-story concrete fiberboard exterior home design in Atlanta with a shingle roof
Example of a large eclectic blue two-story concrete fiberboard exterior home design in Atlanta with a shingle roof
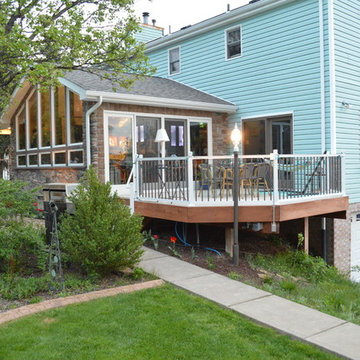
photo by Alex Backeris
Example of a mid-sized eclectic blue two-story stone gable roof design in Other
Example of a mid-sized eclectic blue two-story stone gable roof design in Other
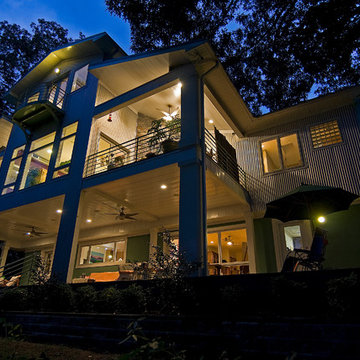
Example of a huge eclectic blue three-story metal exterior home design in Charlotte with a metal roof
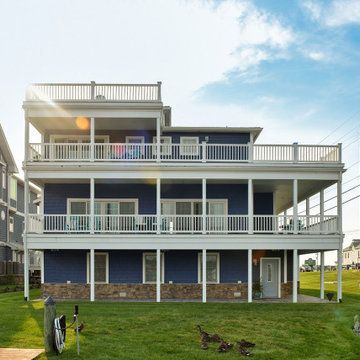
Here you can see the house step back from the main road as the lower level porches provide some buffering to the noise and the farther back you go, the higher you get for enjoying the views.
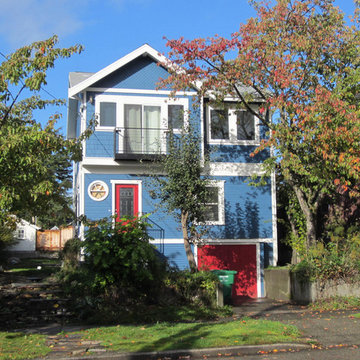
A Seattle couple desired more space for their growing family. A second story addition that honored the appeal of the existing 1907 Ballard farmhouse was suggested.
New finishes throughout were provided, including kitchen, bath and a new family room in the real yard.
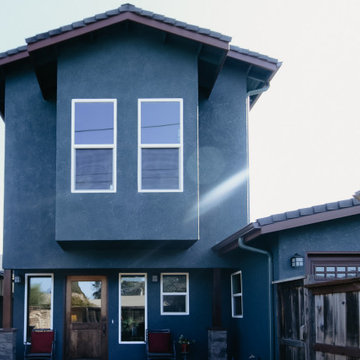
Los Osos stucco two-story home with pillars and stained concrete porch.
Eclectic blue two-story stucco house exterior idea in San Luis Obispo
Eclectic blue two-story stucco house exterior idea in San Luis Obispo
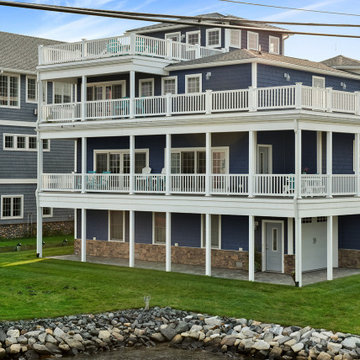
The wrap around porches provide plenty of space to sit outside and enjoy the views of the water.
Large eclectic blue four-story vinyl and shingle house exterior photo in Other with a hip roof, a mixed material roof and a black roof
Large eclectic blue four-story vinyl and shingle house exterior photo in Other with a hip roof, a mixed material roof and a black roof
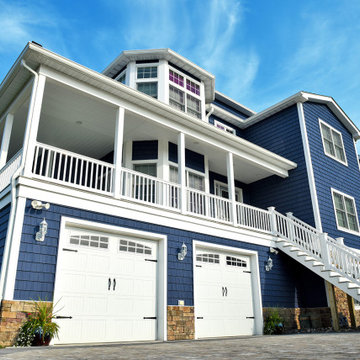
An ants eye view of the front elevation, the towers look especially imposing.
Large eclectic blue four-story vinyl and shingle house exterior photo in Other with a hip roof, a mixed material roof and a black roof
Large eclectic blue four-story vinyl and shingle house exterior photo in Other with a hip roof, a mixed material roof and a black roof
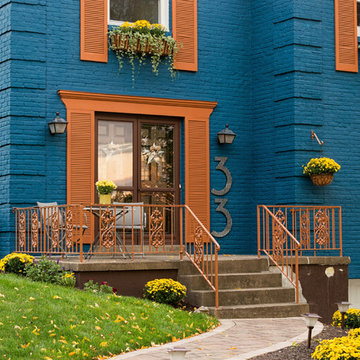
Third Shift Photography
Large eclectic blue three-story brick gable roof idea in Other
Large eclectic blue three-story brick gable roof idea in Other
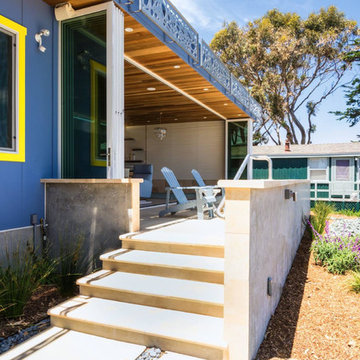
Hardi plank siding, transparent yellow acrylic awnings, ipe wood sliding barn door and front entry door assembly, owner crafted patio mosaic, ipe benches, stainless steel panels and trim.
Photos by Mike Sheltzer
Eclectic Blue Exterior Home Ideas
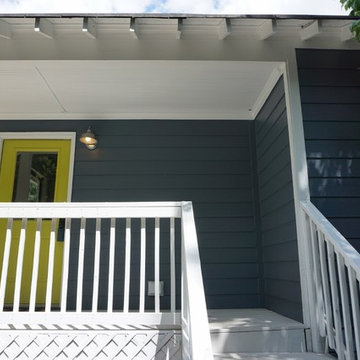
Example of a mid-sized eclectic blue two-story brick exterior home design in Other with a hip roof
7






