Kitchen Photos
Refine by:
Budget
Sort by:Popular Today
101 - 120 of 2,232 photos
Item 1 of 3
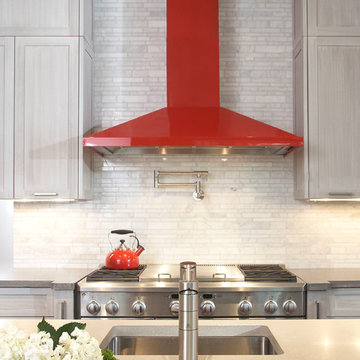
Original kitchen was gutted and the layout changed. A large bay window was added to give more space and add light.
Custom rift wood cabinets were designed and a custom paint applied in a soft strie pattern. Concrete counter tops added a contemporary feel. A light grey was used for the center island over the dark cabinetry and a darker grey concrete counter was used for the perimeter cabinets. Concrete is very versatile, seams are reduced, color can be any paint choice, and the material is very stain resistant with very little maintenance.
The client wanted a pop of red- so we had an auto body shop apply 16 coats of red paint to the new Best Hood.
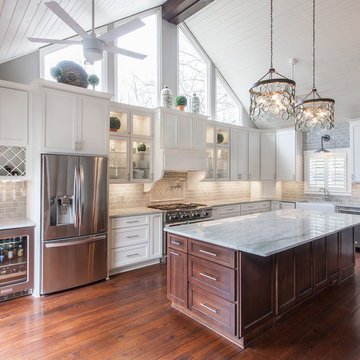
Kitchen - large eclectic l-shaped dark wood floor and brown floor kitchen idea in Atlanta with a farmhouse sink, shaker cabinets, white cabinets, granite countertops, beige backsplash, subway tile backsplash, stainless steel appliances and an island
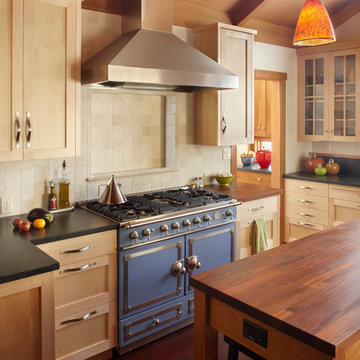
Muffy Kibbey, Photographer
Carlen and Company, General Contractor
Inspiration for an eclectic dark wood floor kitchen remodel in San Francisco with shaker cabinets, light wood cabinets, soapstone countertops, ceramic backsplash and colored appliances
Inspiration for an eclectic dark wood floor kitchen remodel in San Francisco with shaker cabinets, light wood cabinets, soapstone countertops, ceramic backsplash and colored appliances
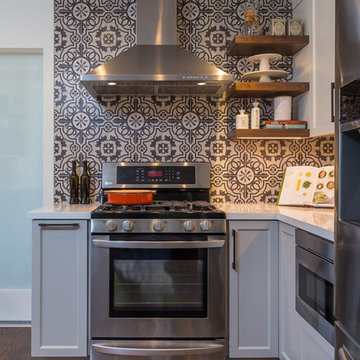
Scott DuBose Photography
Example of a small eclectic u-shaped dark wood floor and brown floor kitchen design in San Francisco with shaker cabinets, gray cabinets, quartz countertops, porcelain backsplash, stainless steel appliances, a peninsula and white countertops
Example of a small eclectic u-shaped dark wood floor and brown floor kitchen design in San Francisco with shaker cabinets, gray cabinets, quartz countertops, porcelain backsplash, stainless steel appliances, a peninsula and white countertops
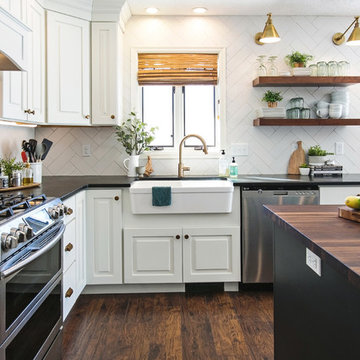
Nadeau Creative
Large eclectic l-shaped dark wood floor and brown floor open concept kitchen photo in Atlanta with a farmhouse sink, shaker cabinets, white cabinets, wood countertops, white backsplash, porcelain backsplash, stainless steel appliances, an island and brown countertops
Large eclectic l-shaped dark wood floor and brown floor open concept kitchen photo in Atlanta with a farmhouse sink, shaker cabinets, white cabinets, wood countertops, white backsplash, porcelain backsplash, stainless steel appliances, an island and brown countertops
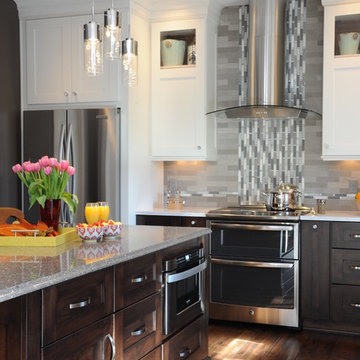
Eclectic Kitchen, Rustic Contemporary, Designed by Lisa K. Crouch, iDesign, LLC, Photos by Dan Feldkamp
Mid-sized eclectic l-shaped dark wood floor eat-in kitchen photo in Cincinnati with an undermount sink, shaker cabinets, quartz countertops, gray backsplash, stainless steel appliances, an island and subway tile backsplash
Mid-sized eclectic l-shaped dark wood floor eat-in kitchen photo in Cincinnati with an undermount sink, shaker cabinets, quartz countertops, gray backsplash, stainless steel appliances, an island and subway tile backsplash
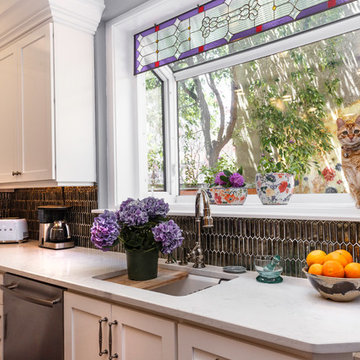
Voted best of Houzz 2014, 2015, 2016 & 2017!
Since 1974, Performance Kitchens & Home has been re-inventing spaces for every room in the home. Specializing in older homes for Kitchens, Bathrooms, Den, Family Rooms and any room in the home that needs creative storage solutions for cabinetry.
We offer color rendering services to help you see what your space will look like, so you can be comfortable with your choices! Our Design team is ready help you see your vision and guide you through the entire process!
Photography by: Juniper Wind Designs LLC
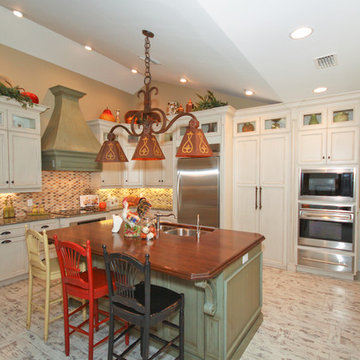
Our custom homes are built on the Space Coast in Brevard County, FL in the growing communities of Melbourne, FL and Viera, FL. As a custom builder in Brevard County we build custom homes in the communities of Wyndham at Duran, Charolais Estates, Casabella, Fairway Lakes and on your own lot.
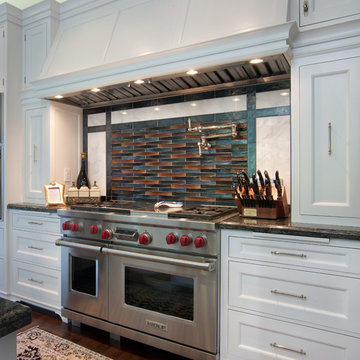
The kitchen’s Wolf range, backed by basket weave glass tiles, wits under a custom hood.
Large eclectic l-shaped dark wood floor open concept kitchen photo in San Diego with white cabinets, stainless steel appliances, an island, an undermount sink, shaker cabinets, solid surface countertops, multicolored backsplash and glass tile backsplash
Large eclectic l-shaped dark wood floor open concept kitchen photo in San Diego with white cabinets, stainless steel appliances, an island, an undermount sink, shaker cabinets, solid surface countertops, multicolored backsplash and glass tile backsplash
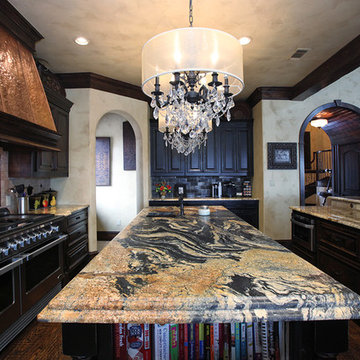
Matrix Tours
Example of a huge eclectic u-shaped dark wood floor eat-in kitchen design in Dallas with a farmhouse sink, raised-panel cabinets, dark wood cabinets, granite countertops, beige backsplash, stone tile backsplash, paneled appliances and an island
Example of a huge eclectic u-shaped dark wood floor eat-in kitchen design in Dallas with a farmhouse sink, raised-panel cabinets, dark wood cabinets, granite countertops, beige backsplash, stone tile backsplash, paneled appliances and an island
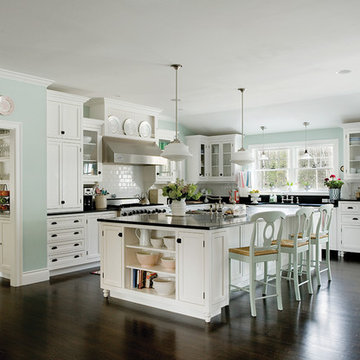
Kichler
Large eclectic l-shaped dark wood floor kitchen photo in Charlotte with a farmhouse sink, shaker cabinets, white cabinets, white backsplash, subway tile backsplash, stainless steel appliances and an island
Large eclectic l-shaped dark wood floor kitchen photo in Charlotte with a farmhouse sink, shaker cabinets, white cabinets, white backsplash, subway tile backsplash, stainless steel appliances and an island
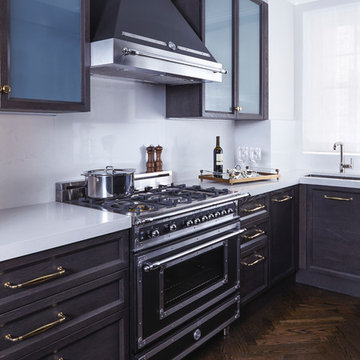
Alison Gootee
Project for: OPUS.AD
Mid-sized eclectic u-shaped dark wood floor and brown floor open concept kitchen photo in New York with a drop-in sink, recessed-panel cabinets, dark wood cabinets, quartz countertops, white backsplash, stone slab backsplash, stainless steel appliances and no island
Mid-sized eclectic u-shaped dark wood floor and brown floor open concept kitchen photo in New York with a drop-in sink, recessed-panel cabinets, dark wood cabinets, quartz countertops, white backsplash, stone slab backsplash, stainless steel appliances and no island
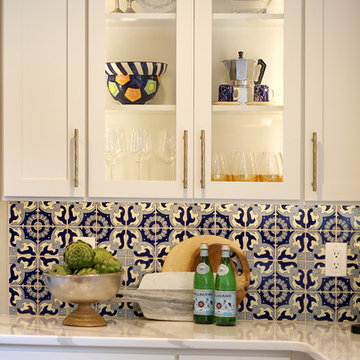
photo by Myndi Pressly
Eat-in kitchen - eclectic dark wood floor and brown floor eat-in kitchen idea in Denver with shaker cabinets, white cabinets, quartz countertops, blue backsplash, ceramic backsplash, stainless steel appliances and a peninsula
Eat-in kitchen - eclectic dark wood floor and brown floor eat-in kitchen idea in Denver with shaker cabinets, white cabinets, quartz countertops, blue backsplash, ceramic backsplash, stainless steel appliances and a peninsula
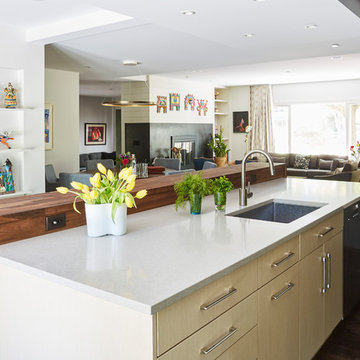
Brookhaven I Vista in horizontal rift cut veneer in champagne finish. Cabinet door pulls by Richelieu (7-7/8") in nickel.
Island features 1-3/8" black walnut butcher block with waterfall edge.
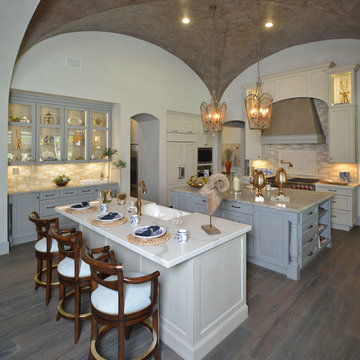
Miro Dvorscak
Peterson Homebuilders, Inc.
Lacy Boone Interiors
Example of a large eclectic l-shaped dark wood floor and gray floor open concept kitchen design in Houston with a farmhouse sink, recessed-panel cabinets, white cabinets, quartzite countertops, beige backsplash, subway tile backsplash, stainless steel appliances and two islands
Example of a large eclectic l-shaped dark wood floor and gray floor open concept kitchen design in Houston with a farmhouse sink, recessed-panel cabinets, white cabinets, quartzite countertops, beige backsplash, subway tile backsplash, stainless steel appliances and two islands
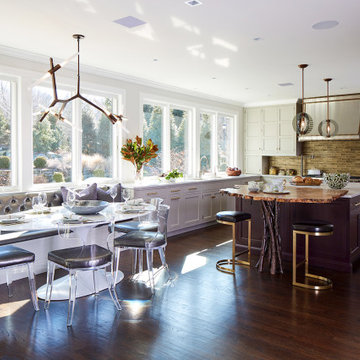
For this expansive kitchen renovation, Designer, Randy O’Kane of Bilotta Kitchens worked with interior designer Gina Eastman and architect Clark Neuringer. The backyard was the client’s favorite space, with a pool and beautiful landscaping; from where it’s situated it’s the sunniest part of the house. They wanted to be able to enjoy the view and natural light all year long, so the space was opened up and a wall of windows was added. Randy laid out the kitchen to complement their desired view. She selected colors and materials that were fresh, natural, and unique – a soft greenish-grey with a contrasting deep purple, Benjamin Moore’s Caponata for the Bilotta Collection Cabinetry and LG Viatera Minuet for the countertops. Gina coordinated all fabrics and finishes to complement the palette in the kitchen. The most unique feature is the table off the island. Custom-made by Brooks Custom, the top is a burled wood slice from a large tree with a natural stain and live edge; the base is hand-made from real tree limbs. They wanted it to remain completely natural, with the look and feel of the tree, so they didn’t add any sort of sealant. The client also wanted touches of antique gold which the team integrated into the Armac Martin hardware, Rangecraft hood detailing, the Ann Sacks backsplash, and in the Bendheim glass inserts in the butler’s pantry which is glass with glittery gold fabric sandwiched in between. The appliances are a mix of Subzero, Wolf and Miele. The faucet and pot filler are from Waterstone. The sinks are Franke. With the kitchen and living room essentially one large open space, Randy and Gina worked together to continue the palette throughout, from the color of the cabinets, to the banquette pillows, to the fireplace stone. The family room’s old built-in around the fireplace was removed and the floor-to-ceiling stone enclosure was added with a gas fireplace and flat screen TV, flanked by contemporary artwork.
Designer: Bilotta’s Randy O’Kane with Gina Eastman of Gina Eastman Design & Clark Neuringer, Architect posthumously
Photo Credit: Phillip Ennis
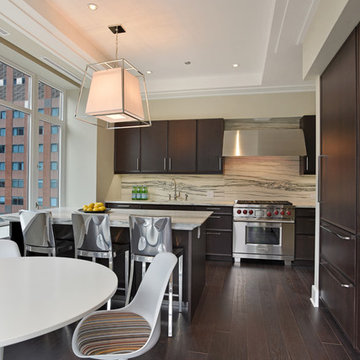
Mid-sized eclectic l-shaped dark wood floor eat-in kitchen photo in Chicago with stainless steel appliances, an undermount sink, flat-panel cabinets, dark wood cabinets, marble countertops and an island
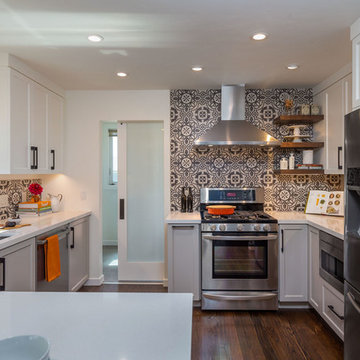
Scott DuBose Photography
Small eclectic u-shaped dark wood floor and brown floor kitchen photo in San Francisco with shaker cabinets, gray cabinets, quartz countertops, porcelain backsplash, stainless steel appliances, a peninsula and white countertops
Small eclectic u-shaped dark wood floor and brown floor kitchen photo in San Francisco with shaker cabinets, gray cabinets, quartz countertops, porcelain backsplash, stainless steel appliances, a peninsula and white countertops
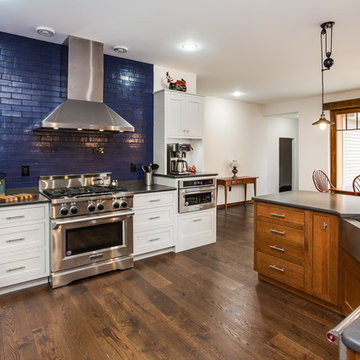
Tony Chabot - photographer
Copeland Builders - Putnam, CT
Inspiration for a mid-sized eclectic l-shaped dark wood floor open concept kitchen remodel in Providence with a farmhouse sink, beaded inset cabinets, white cabinets, quartz countertops, blue backsplash, brick backsplash, stainless steel appliances and an island
Inspiration for a mid-sized eclectic l-shaped dark wood floor open concept kitchen remodel in Providence with a farmhouse sink, beaded inset cabinets, white cabinets, quartz countertops, blue backsplash, brick backsplash, stainless steel appliances and an island
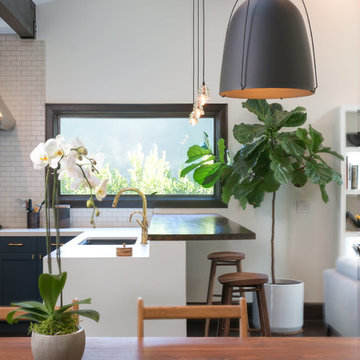
©Teague Hunziker
Inspiration for a mid-sized eclectic l-shaped dark wood floor and brown floor open concept kitchen remodel in Los Angeles with an undermount sink, shaker cabinets, blue cabinets, solid surface countertops, white backsplash, subway tile backsplash, stainless steel appliances, a peninsula and white countertops
Inspiration for a mid-sized eclectic l-shaped dark wood floor and brown floor open concept kitchen remodel in Los Angeles with an undermount sink, shaker cabinets, blue cabinets, solid surface countertops, white backsplash, subway tile backsplash, stainless steel appliances, a peninsula and white countertops
6





