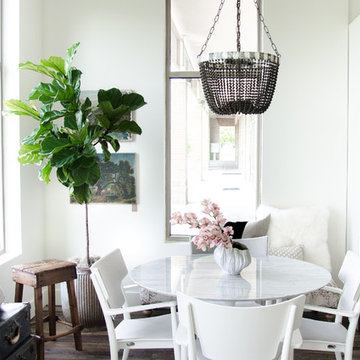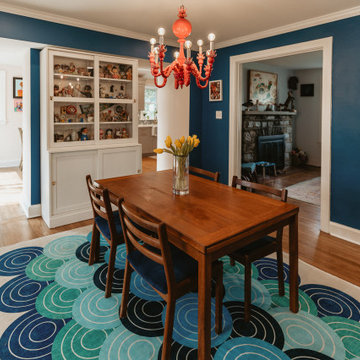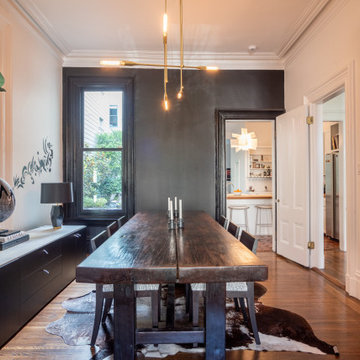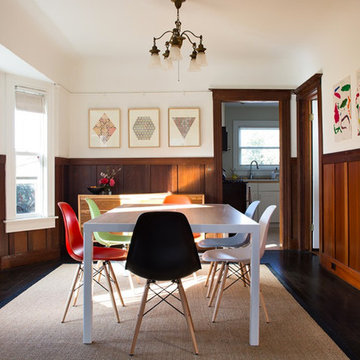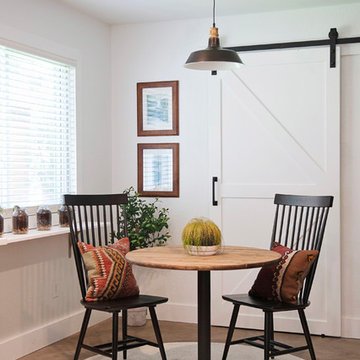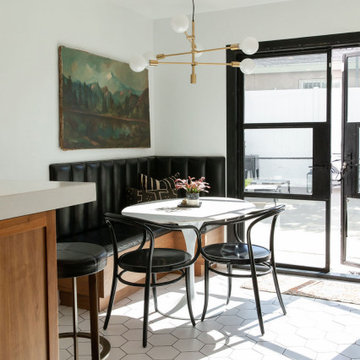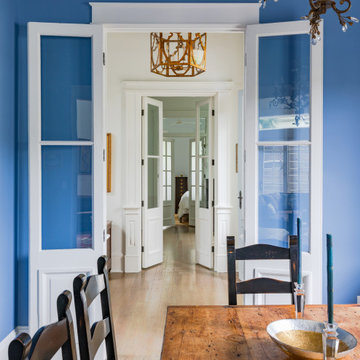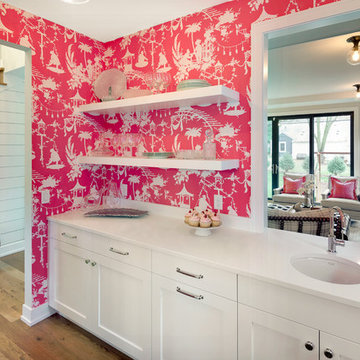Eclectic Dining Room Ideas
Refine by:
Budget
Sort by:Popular Today
2581 - 2600 of 36,632 photos
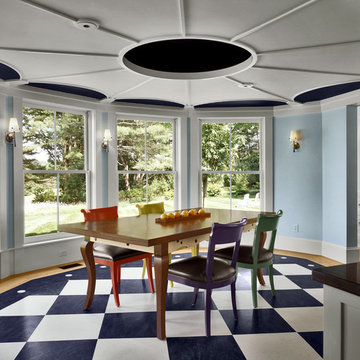
Overlooking the river down a sweep of lawn and pasture, this is a big house that looks like a collection of small houses.
The approach is orchestrated so that the view of the river is hidden from the driveway. You arrive in a courtyard defined on two sides by the pavilions of the house, which are arranged in an L-shape, and on a third side by the barn
The living room and family room pavilions are clad in painted flush boards, with bold details in the spirit of the Greek Revival houses which abound in New England. The attached garage and free-standing barn are interpretations of the New England barn vernacular. The connecting wings between the pavilions are shingled, and distinct in materials and flavor from the pavilions themselves.
All the rooms are oriented towards the river. A combined kitchen/family room occupies the ground floor of the corner pavilion. The eating area is like a pavilion within a pavilion, an elliptical space half in and half out of the house. The ceiling is like a shallow tented canopy that reinforces the specialness of this space.
Photography by Robert Benson
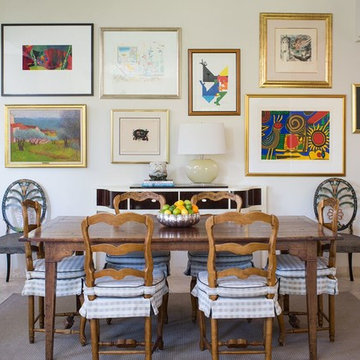
The custom dining table is seated with antique French chairs. A portion of the owners’ art collection is displayed en masse to provide a focal point while dining and to minimize busyness with the multiple art pieces functioning as a single design element.
Photo: Meghan Beierle-O'Brien
Find the right local pro for your project
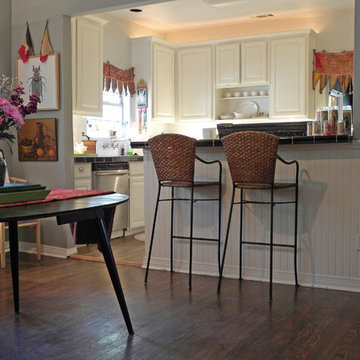
Styling and Design by Paige Morse
Photo: Sarah Greenman © 2012 Houzz
Inspiration for an eclectic dining room remodel in Dallas
Inspiration for an eclectic dining room remodel in Dallas
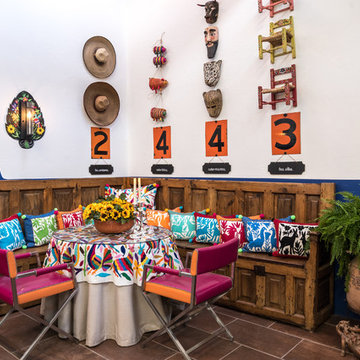
This very ecelectic atrium space was a crowd pleaser at Showhouse Santa Fe 2016.
Inspiration for an eclectic dining room remodel in Albuquerque
Inspiration for an eclectic dining room remodel in Albuquerque
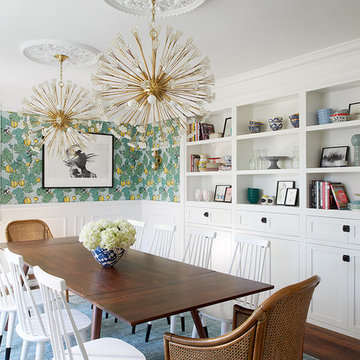
Copyright 2019 Rebecca McAlpin. All Rights Reserved.
Example of a mid-sized eclectic medium tone wood floor and brown floor kitchen/dining room combo design in Philadelphia with green walls and no fireplace
Example of a mid-sized eclectic medium tone wood floor and brown floor kitchen/dining room combo design in Philadelphia with green walls and no fireplace
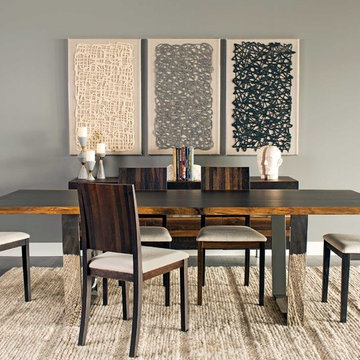
This dining room easily bridges the gap from earthy to modern with this unique table. http://www.highfashionhome.com/room-ideas/dining-room/opposites-attract.html
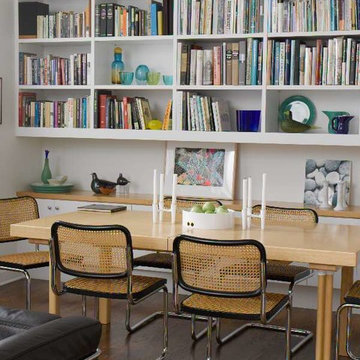
Example of a mid-sized eclectic dark wood floor great room design in New York with gray walls
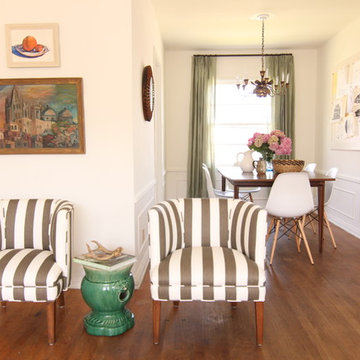
This decorating project was of a 1940's apartment near Santa Monica. Nearly all furnishings were refurbished vintage and antique pieces. A gallery wall of art and a mirror are the backdrop for the eclectic living room featuring pops of color and pattern. A jute rug defines the space with an Asian inspired coffee table in the center.
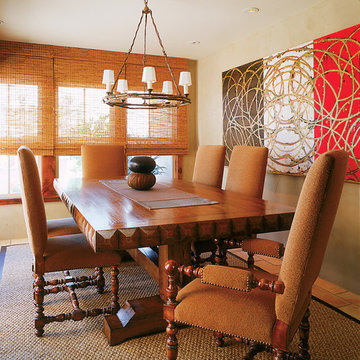
The design challenge in this new house was to create a sense of history in the architectural details and finishes. This was accomplished by using materials, details and finishes that looked and felt like they were original to the house. The flooring in the main part of the house is reclaimed, antique terracotta pavers. All the walls are a smooth finish with a variety of hues of lime wash applied to create a very natural, plaster, rich patina.
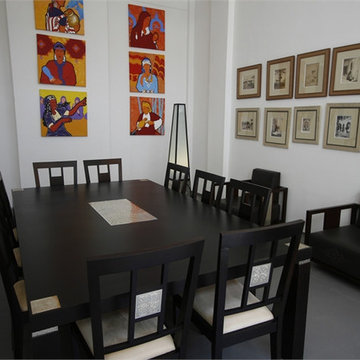
The word "stunning" doesn't do this decor justice. The big table and the chairs are made out of cedar Moroccan hardwood with hand engraved silver plates everywhere! From the center of the table, to its 4 corners to the back of each surrounding chair. The other two chairs to the right side are made out of genuine leather with cedar wood and two big hand engraved silver plates on each side. The floor lamps have hand engraved silver at the bases as well.
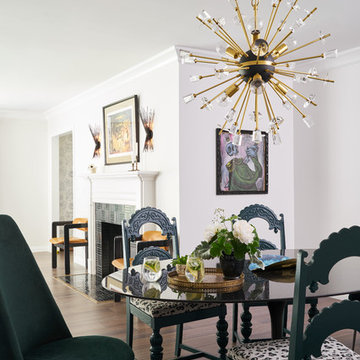
Inspiration for a mid-sized eclectic dark wood floor and brown floor great room remodel in Charlotte with gray walls, a standard fireplace and a tile fireplace
Eclectic Dining Room Ideas
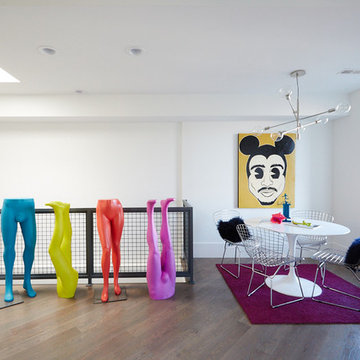
All photos by Aleks Eva. 3rd floor of a 3 storey walk up. Freshly remodeled and designed by Liz Klafeta of Bangtel for New Era Chicago.
Example of a large eclectic dark wood floor great room design in Chicago with white walls
Example of a large eclectic dark wood floor great room design in Chicago with white walls
130






