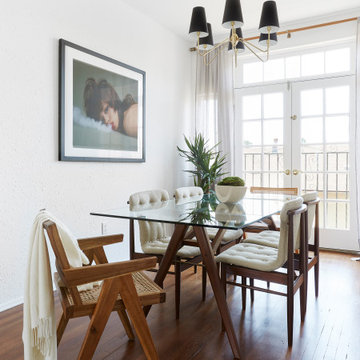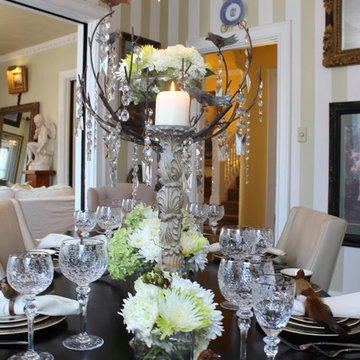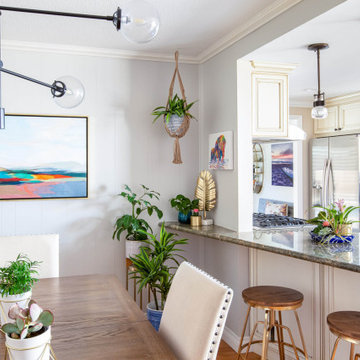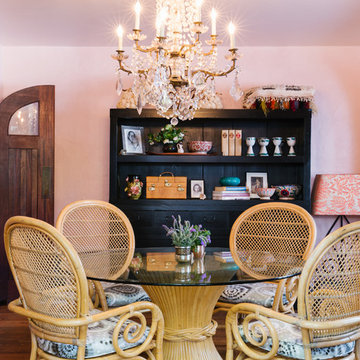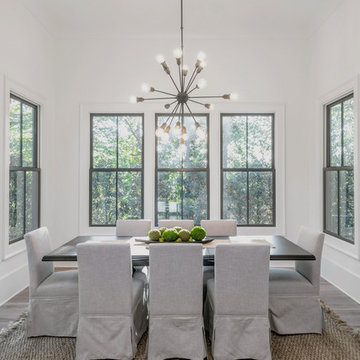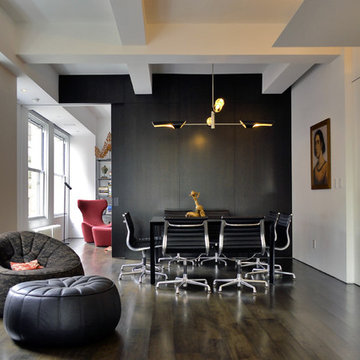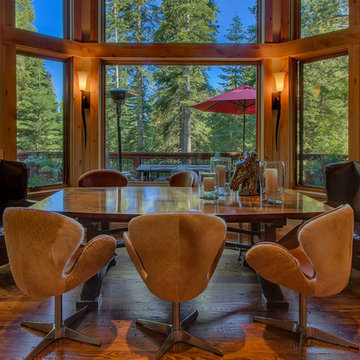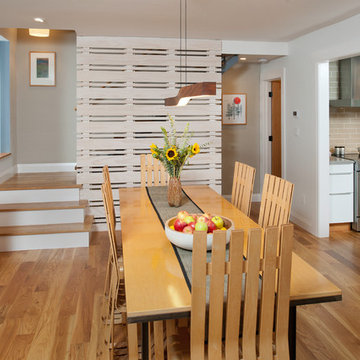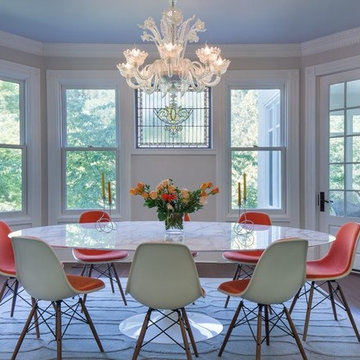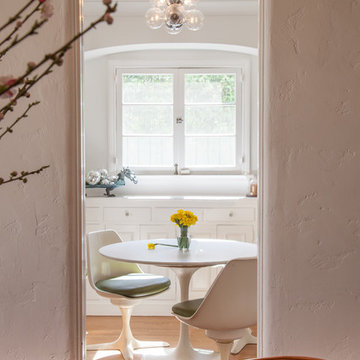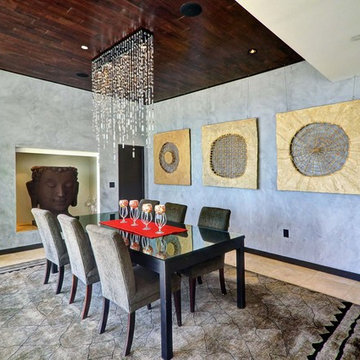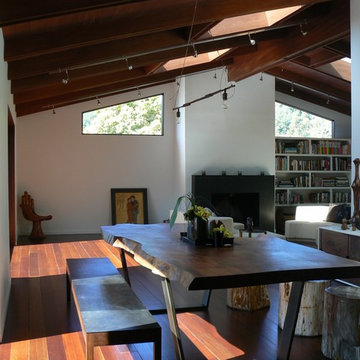Eclectic Dining Room Ideas
Refine by:
Budget
Sort by:Popular Today
1341 - 1360 of 36,607 photos
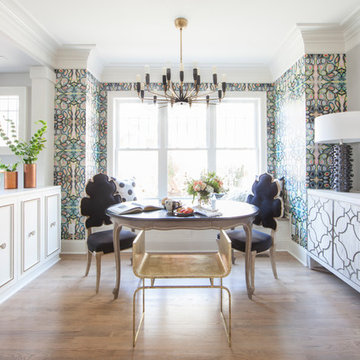
Eclectic light wood floor and brown floor dining room photo in Charlotte with gray walls
Find the right local pro for your project
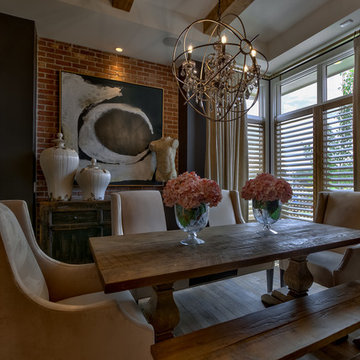
Interior Design by Falcone Hybner Design, Inc. Photo by Amoura Productions.
Eclectic dining room photo in Omaha
Eclectic dining room photo in Omaha
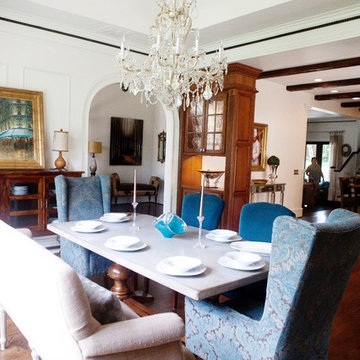
Mid-sized eclectic dark wood floor enclosed dining room photo in Atlanta with white walls and no fireplace
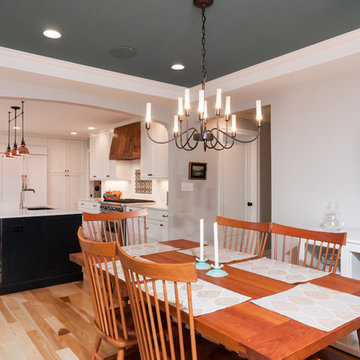
Goals
While their home provided them with enough square footage, the original layout caused for many rooms to be underutilized. The closed off kitchen and dining room were disconnected from the other common spaces of the home causing problems with circulation and limited sight-lines. A tucked-away powder room was also inaccessible from the entryway and main living spaces in the house.
Our Design Solution
We sought out to improve the functionality of this home by opening up walls, relocating rooms, and connecting the entryway to the mudroom. By moving the kitchen into the formerly over-sized family room, it was able to really become the heart of the home with access from all of the other rooms in the house. Meanwhile, the adjacent family room was made into a cozy, comfortable space with updated fireplace and new cathedral style ceiling with skylights. The powder room was relocated to be off of the entry, making it more accessible for guests.
A transitional style with rustic accents was used throughout the remodel for a cohesive first floor design. White and black cabinets were complimented with brass hardware and custom wood features, including a hood top and accent wall over the fireplace. Between each room, walls were thickened and archway were put in place, providing the home with even more character.
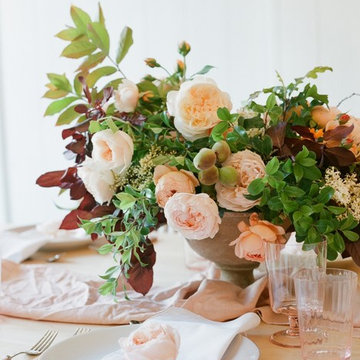
Julio Freitas, a flower farmer and floral designer from The Flower Hat in Bozeman, Mont., sets the table with a lavish rose bouquet. All of the ingredients were grown by or foraged at Grace Rose Farm in Central California, including: Carding Mill, Princess Charlene and Evelyn roses (David Austin), and for foliage, he cut plum, pittosporum, oak and peach branches.
The Flower Hat Photograph
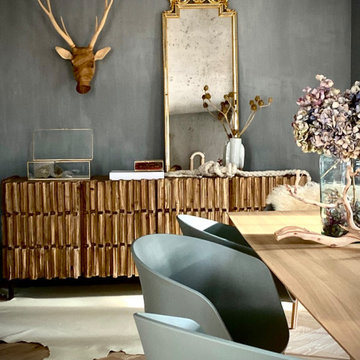
This romantic dining room has a nod to the historical country cottage while incorporating some new modern eclectic lines in the furnishings.
Inspiration for a mid-sized eclectic light wood floor and beige floor enclosed dining room remodel in San Francisco with gray walls
Inspiration for a mid-sized eclectic light wood floor and beige floor enclosed dining room remodel in San Francisco with gray walls
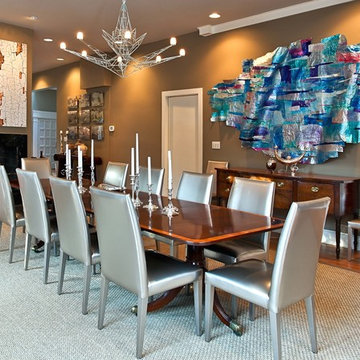
Russell Hirshon, Tony Powell, Michelle Belliveau
Dining room - eclectic dining room idea in DC Metro
Dining room - eclectic dining room idea in DC Metro
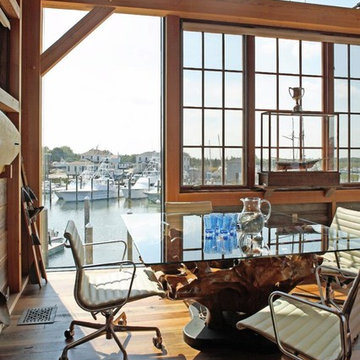
Hugh Lofting Timber Framing raised this 1,800 square foot timber framed boat house in Cape May, NJ. The project boasted many green building aspects including structural insulated panels (SIP's). Tradition truly meets innovation in this project. The boat house’s full length monitor allows natural light to fall throughout the interior spaces. The timber frame was constructed of band sawn standing dead Larch that was left untreated to allow the natural warmth of the wood to show. The roof decking is 1x6 tongue and groove Forest Stewardship Certified (FSC) Douglas Fir.
DAS Architects
Eclectic Dining Room Ideas
68






