Eclectic Dining Room Ideas
Refine by:
Budget
Sort by:Popular Today
121 - 140 of 2,596 photos
Item 1 of 3
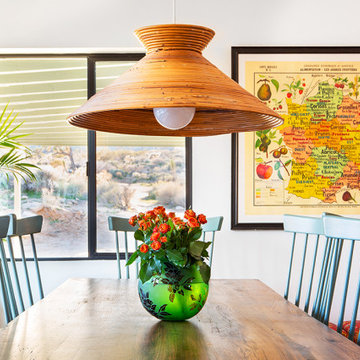
The mid-century slanted ceiling of the open dining room creates a cozy but spacious area for a custom 9' dining table made of reclaimed oak, surrounded by 8 matching vintage Windsor chairs painted in Farrow & Ball's Green Smoke. Vintage mid-century wicker pendant is echoed by Moroccan straw accents with the plant stand, and wall fan. A large French colorful agricultural map adds charm and an unexpected twist to the decor.
Photo by Bret Gum for Flea Market Decor Magazine
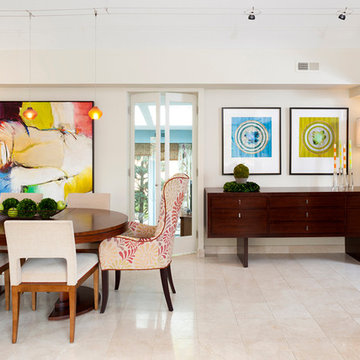
Stacey Zarin
Mid-sized eclectic marble floor and gray floor great room photo in DC Metro with white walls and no fireplace
Mid-sized eclectic marble floor and gray floor great room photo in DC Metro with white walls and no fireplace
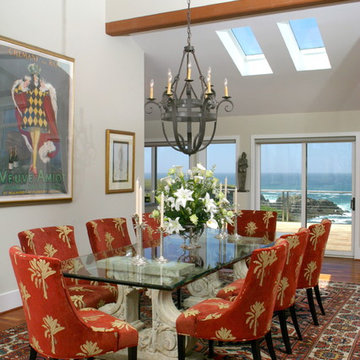
This dining room is drenched in natural light. The glass top table on the stone bases add a reflective surface that enhances the light in the room. The space is casually elegant.
Photo: John Birchard
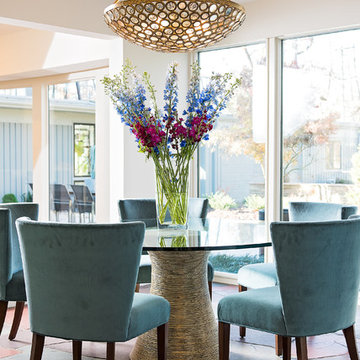
The designer, Stephanie James created this welcome spot for meeting and eating adjacent to the large glass wall overlooking the outdoor space. Furnishings are by Baker, Swaim, and Charles Harold.
Photographer: Freeman Fotographics, High Point, NC
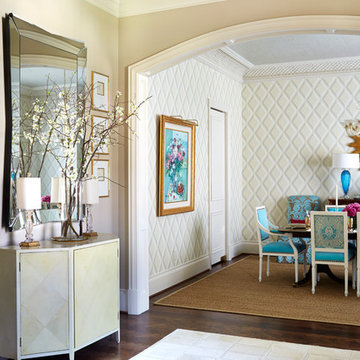
Inspiration for a mid-sized eclectic carpeted and brown floor enclosed dining room remodel in Dallas with white walls and no fireplace
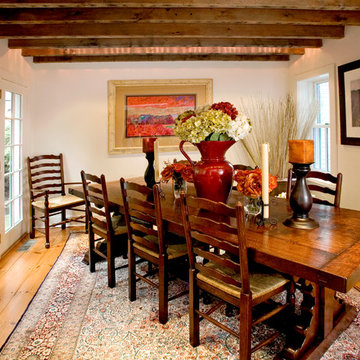
Dining room addition.
-Randal Bye
Large eclectic medium tone wood floor enclosed dining room photo in Philadelphia with white walls
Large eclectic medium tone wood floor enclosed dining room photo in Philadelphia with white walls
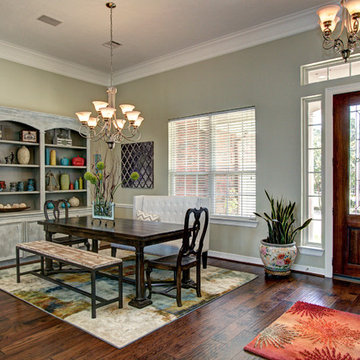
Michael Whitesides Pho
Large eclectic medium tone wood floor kitchen/dining room combo photo in Houston with green walls
Large eclectic medium tone wood floor kitchen/dining room combo photo in Houston with green walls
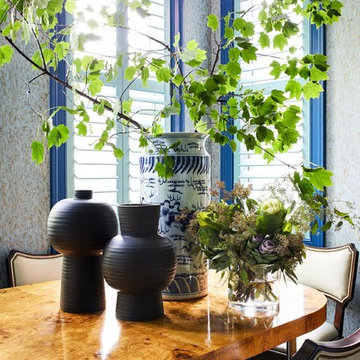
The clients wanted a comfortable home fun for entertaining, pet-friendly, and easy to maintain — soothing, yet exciting. Bold colors and fun accents bring this home to life!
Project designed by Boston interior design studio Dane Austin Design. They serve Boston, Cambridge, Hingham, Cohasset, Newton, Weston, Lexington, Concord, Dover, Andover, Gloucester, as well as surrounding areas.
For more about Dane Austin Design, click here: https://daneaustindesign.com/
To learn more about this project, click here:
https://daneaustindesign.com/logan-townhouse
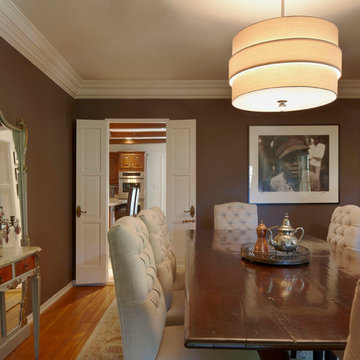
Benny Chan
Example of a mid-sized eclectic dark wood floor kitchen/dining room combo design in Los Angeles with brown walls
Example of a mid-sized eclectic dark wood floor kitchen/dining room combo design in Los Angeles with brown walls
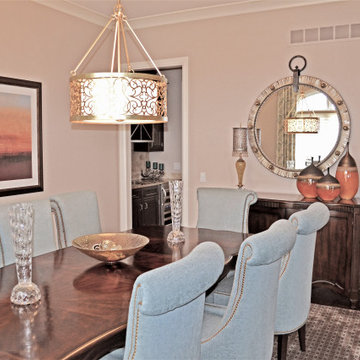
Based on extensive interviews with our clients, our challenges were to create an environment that was an artistic mix of traditional and clean lines. They wanted it
dramatic and sophisticated. They also wanted each piece to be special and unique, as well as artsy. Because our clients were young and have an active son, they wanted their home to be comfortable and practical, as well as beautiful. The clients wanted a sophisticated and up-to-date look. They loved brown, turquoise and orange. The other challenge we faced, was to give each room its own identity while maintaining a consistent flow throughout the home. Each space shared a similar color palette and uniqueness, while the furnishings, draperies, and accessories provided individuality to each room.
We incorporated comfortable and stylish furniture with artistic accents in pillows, throws, artwork and accessories. Each piece was selected to not only be unique, but to create a beautiful and sophisticated environment. We hunted the markets for all the perfect accessories and artwork that are the jewelry in this artistic living area.
Some of the selections included clean moldings, walnut floors and a backsplash with mosaic glass tile. In the living room we went with a cleaner look, but used some traditional accents such as the embroidered casement fabric and the paisley fabric on the chair and pillows. A traditional bow front chest with a crackled turquoise lacquer was used in the foyer.
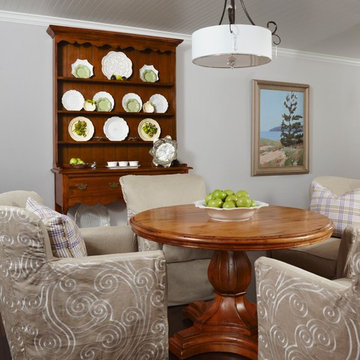
Kitchen/dining room combo - small eclectic dark wood floor kitchen/dining room combo idea in Other with white walls
![Jerome Ave, Piedmont [In Progress]](https://st.hzcdn.com/fimgs/pictures/dining-rooms/jerome-ave-piedmont-in-progress-jeorgea-beck-img~12f1600e059bf2c9_7796-1-f80e3e9-w360-h360-b0-p0.jpg)
fabric from Philomela [philomelasweb.com], photo by Ross Pushinaitis, Exceptional Frames or ross@exceptionalframes.com
Example of a small eclectic light wood floor kitchen/dining room combo design in San Francisco with gray walls and no fireplace
Example of a small eclectic light wood floor kitchen/dining room combo design in San Francisco with gray walls and no fireplace
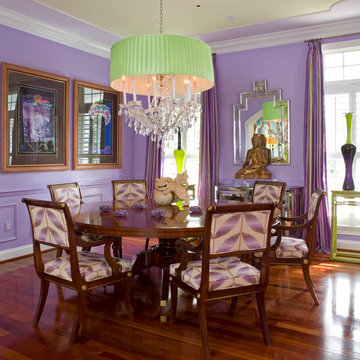
Inspiration for a mid-sized eclectic medium tone wood floor enclosed dining room remodel in DC Metro with purple walls and no fireplace
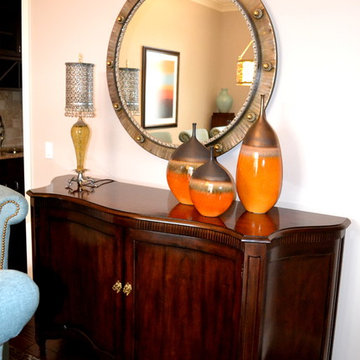
Based on extensive interviews with our clients, our challenges were to create an environment that was an artistic mix of traditional and clean lines. They wanted it
dramatic and sophisticated. They also wanted each piece to be special and unique, as well as artsy. Because our clients were young and have an active son, they wanted their home to be comfortable and practical, as well as beautiful. The clients wanted a sophisticated and up-to-date look. They loved brown, turquoise and orange. The other challenge we faced, was to give each room its own identity while maintaining a consistent flow throughout the home. Each space shared a similar color palette and uniqueness, while the furnishings, draperies, and accessories provided individuality to each room.
We incorporated comfortable and stylish furniture with artistic accents in pillows, throws, artwork and accessories. Each piece was selected to not only be unique, but to create a beautiful and sophisticated environment. We hunted the markets for all the perfect accessories and artwork that are the jewelry in this artistic living area.
Some of the selections included clean moldings, walnut floors and a backsplash with mosaic glass tile. In the living room we went with a cleaner look, but used some traditional accents such as the embroidered casement fabric and the paisley fabric on the chair and pillows. A traditional bow front chest with a crackled turquoise lacquer was used in the foyer.
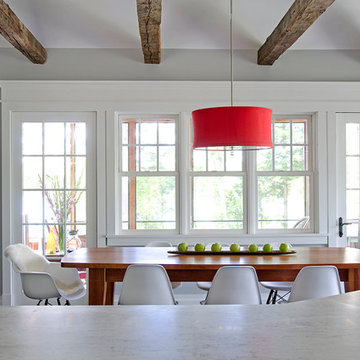
James R. Saloman Photography
Large eclectic dark wood floor kitchen/dining room combo photo in Portland Maine
Large eclectic dark wood floor kitchen/dining room combo photo in Portland Maine
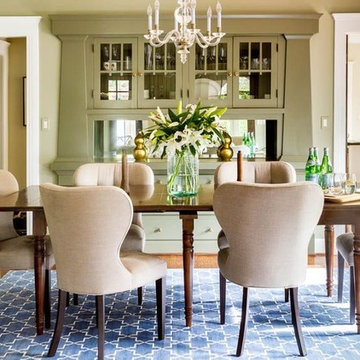
Jayme Burrows
Small eclectic dark wood floor kitchen/dining room combo photo in New York with green walls and no fireplace
Small eclectic dark wood floor kitchen/dining room combo photo in New York with green walls and no fireplace
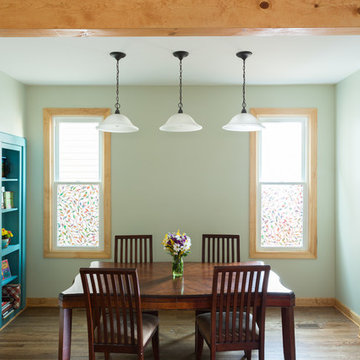
We renovated the dining area to match the new and improved kitchen aesthetic. Two stained glass windows were installed, bringing in more sunlight and creating symmetry. Accents of teal, bursts of wood, and contemporary pendant lighting match the features in the kitchen, ensuring a complementary and cohesive design. One of the most unique features of the dining room is the secret door. The teal bookshelf is actually a doorway that leads to an old staircase that was previously walled off - it is now used as a nifty (and impressive) closet.
Designed by Chi Renovations & Design who serve Chicago and it's surrounding suburbs, with an emphasis on the North Side and North Shore. You'll find their work from the Loop through Lincoln Park, Skokie, Wilmette, and all the way up to Lake Forest.
For more about Chi Renovation & Design, click here: https://www.chirenovation.com/
To learn more about this project, click here: https://www.chirenovation.com/portfolio/roscoe-village-renovation/
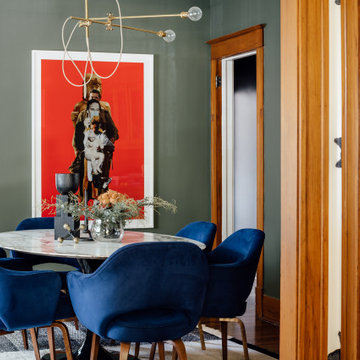
We love the idea of the bold, modern photograph on the far wall. First thing you see when you enter the house, the goal was to slice right through the Craftsman, with crisp modern color. We also love the pairing of primary colors - red with the client’s own blue Saarinen chairs. We also love the slight irreverence in the exposed wires of the gently industrial light.
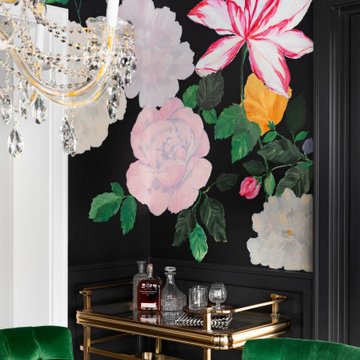
Kitchen/dining room combo - large eclectic medium tone wood floor and brown floor kitchen/dining room combo idea in Minneapolis with black walls and no fireplace
Eclectic Dining Room Ideas
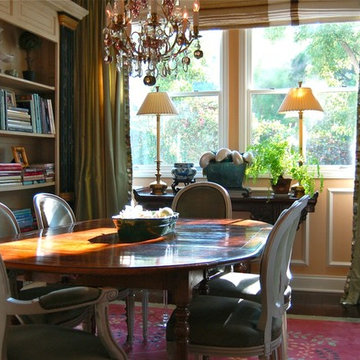
Leslie Keefe
Inspiration for a mid-sized eclectic dark wood floor enclosed dining room remodel in Los Angeles with orange walls
Inspiration for a mid-sized eclectic dark wood floor enclosed dining room remodel in Los Angeles with orange walls
7





