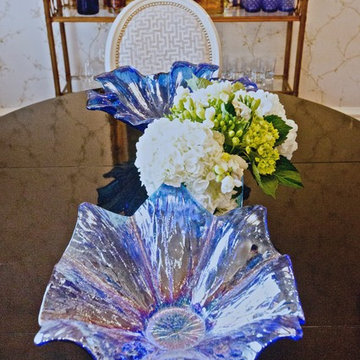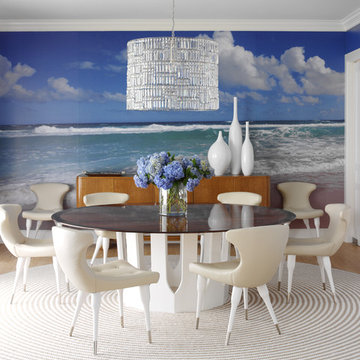Eclectic Dining Room with Multicolored Walls Ideas
Refine by:
Budget
Sort by:Popular Today
161 - 180 of 402 photos
Item 1 of 3
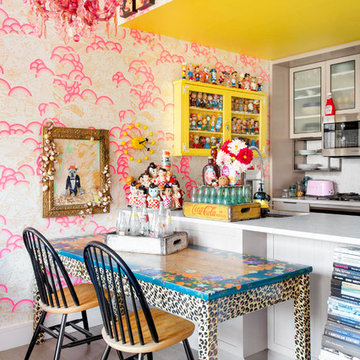
Eclectic light wood floor kitchen/dining room combo photo in New York with multicolored walls and no fireplace
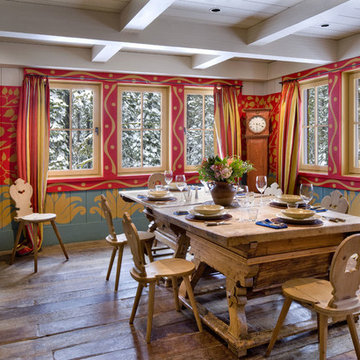
Architect: John Malick & Associates
Photography by David Wakely
Large eclectic dark wood floor and brown floor great room photo in San Francisco with multicolored walls and no fireplace
Large eclectic dark wood floor and brown floor great room photo in San Francisco with multicolored walls and no fireplace
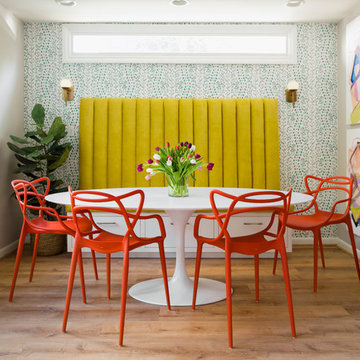
Cati Teague Photography for Gina Sims Designs
Example of a small eclectic light wood floor dining room design in Atlanta with multicolored walls and no fireplace
Example of a small eclectic light wood floor dining room design in Atlanta with multicolored walls and no fireplace
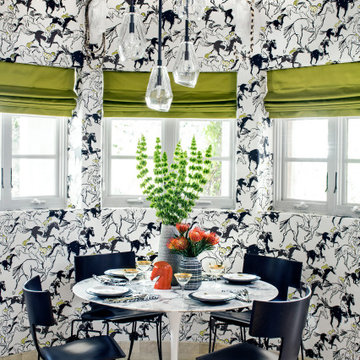
Small eclectic beige floor, wallpaper ceiling and wallpaper dining room photo in Los Angeles with multicolored walls and no fireplace

Josh Thornton
Mid-sized eclectic dark wood floor and brown floor dining room photo in Chicago with multicolored walls
Mid-sized eclectic dark wood floor and brown floor dining room photo in Chicago with multicolored walls
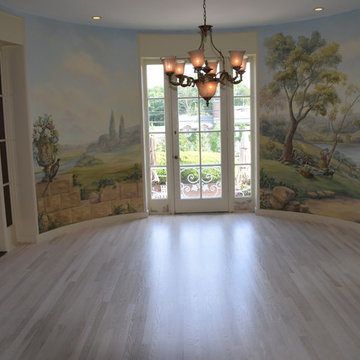
bleached pickled floor
Enclosed dining room - mid-sized eclectic light wood floor and beige floor enclosed dining room idea in Boston with multicolored walls and no fireplace
Enclosed dining room - mid-sized eclectic light wood floor and beige floor enclosed dining room idea in Boston with multicolored walls and no fireplace
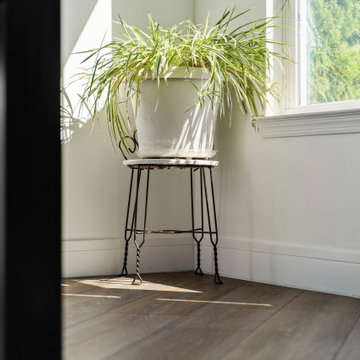
Deep tones of gently weathered grey and brown. A modern look that still respects the timelessness of natural wood.
Example of a large eclectic vinyl floor and gray floor kitchen/dining room combo design in Chicago with multicolored walls
Example of a large eclectic vinyl floor and gray floor kitchen/dining room combo design in Chicago with multicolored walls
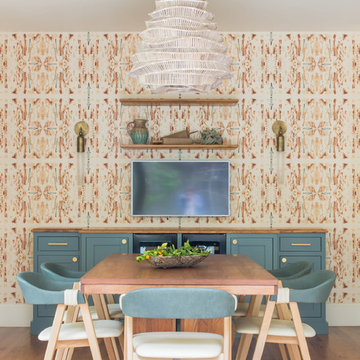
Well-traveled. Relaxed. Timeless.
Our well-traveled clients were soon-to-be empty nesters when they approached us for help reimagining their Presidio Heights home. The expansive Spanish-Revival residence originally constructed in 1908 had been substantially renovated 8 year prior, but needed some adaptations to better suit the needs of a family with three college-bound teens. We evolved the space to be a bright, relaxed reflection of the family’s time together, revising the function and layout of the ground-floor rooms and filling them with casual, comfortable furnishings and artifacts collected abroad.
One of the key changes we made to the space plan was to eliminate the formal dining room and transform an area off the kitchen into a casual gathering spot for our clients and their children. The expandable table and coffee/wine bar means the room can handle large dinner parties and small study sessions with similar ease. The family room was relocated from a lower level to be more central part of the main floor, encouraging more quality family time, and freeing up space for a spacious home gym.
In the living room, lounge-worthy upholstery grounds the space, encouraging a relaxed and effortless West Coast vibe. Exposed wood beams recall the original Spanish-influence, but feel updated and fresh in a light wood stain. Throughout the entry and main floor, found artifacts punctate the softer textures — ceramics from New Mexico, religious sculpture from Asia and a quirky wall-mounted phone that belonged to our client’s grandmother.
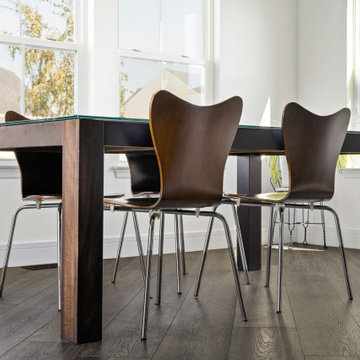
Bold, dramatic, inspiring. With color variation that never grows old, this floor is not for the faint of heart. But for those who follow where Dover leads, there is nothing quite like it.
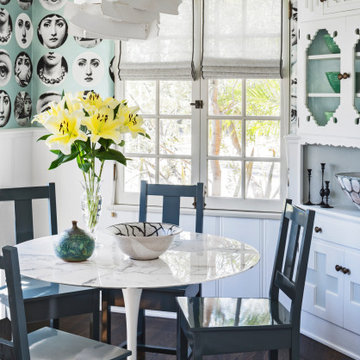
Small eclectic dark wood floor, brown floor and wallpaper dining room photo in Los Angeles with multicolored walls and no fireplace
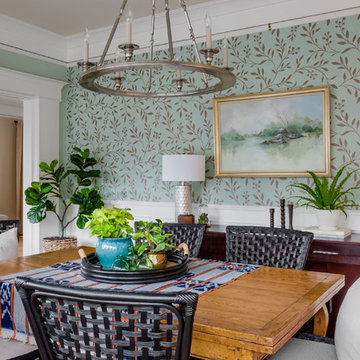
WE Studio Photography
Enclosed dining room - mid-sized eclectic enclosed dining room idea in Seattle with multicolored walls and no fireplace
Enclosed dining room - mid-sized eclectic enclosed dining room idea in Seattle with multicolored walls and no fireplace
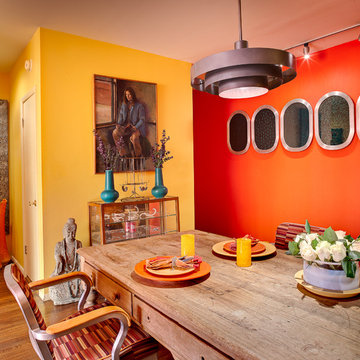
A series of mirrors that are reminiscent of a cruise liner watch over a long library table used for both eating and working.
Photography: Jim Koch
Small eclectic medium tone wood floor dining room photo in New York with no fireplace and multicolored walls
Small eclectic medium tone wood floor dining room photo in New York with no fireplace and multicolored walls
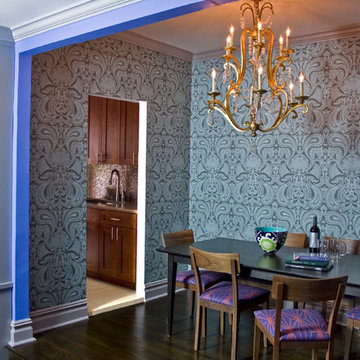
Enclosed dining room - mid-sized eclectic dark wood floor and brown floor enclosed dining room idea in New York with multicolored walls and no fireplace

Inspiration for an eclectic medium tone wood floor enclosed dining room remodel in Milan with multicolored walls
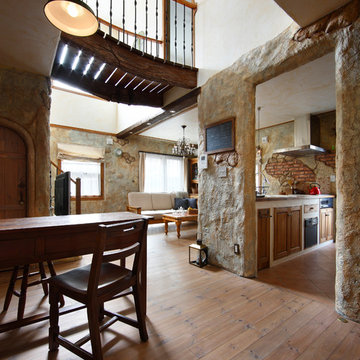
洞窟のような壁に、ところどころ古いレンガが顔を覗かせる。たっぷりと降り注ぐ光がリビング・ダイニングを包み込む。楽しげな吊り橋が、空間に遊び心が加えてくれている。
Inspiration for an eclectic medium tone wood floor and brown floor great room remodel in Other with multicolored walls
Inspiration for an eclectic medium tone wood floor and brown floor great room remodel in Other with multicolored walls
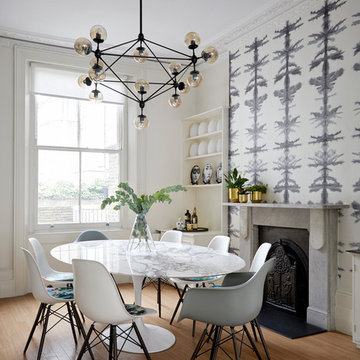
Anna Stathaki
Dining room - large eclectic medium tone wood floor dining room idea in London with a standard fireplace and multicolored walls
Dining room - large eclectic medium tone wood floor dining room idea in London with a standard fireplace and multicolored walls
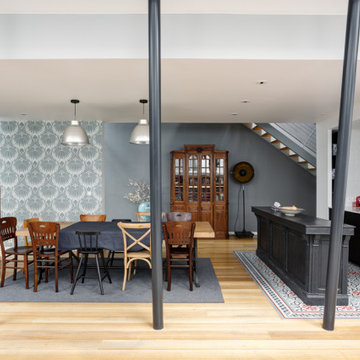
Le projet Lafayette est un projet extraordinaire. Un Loft, en plein coeur de Paris, aux accents industriels qui baigne dans la lumière grâce à son immense verrière.
Nous avons opéré une rénovation partielle pour ce magnifique loft de 200m2. La raison ? Il fallait rénover les pièces de vie et les chambres en priorité pour permettre à nos clients de s’installer au plus vite. C’est pour quoi la rénovation sera complétée dans un second temps avec le changement des salles de bain.
Côté esthétique, nos clients souhaitaient préserver l’originalité et l’authenticité de ce loft tout en le remettant au goût du jour.
L’exemple le plus probant concernant cette dualité est sans aucun doute la cuisine. D’un côté, on retrouve un côté moderne et neuf avec les caissons et les façades signés Ikea ainsi que le plan de travail sur-mesure en verre laqué blanc. D’un autre, on perçoit un côté authentique avec les carreaux de ciment sur-mesure au sol de Mosaïc del Sur ; ou encore avec ce bar en bois noir qui siège entre la cuisine et la salle à manger. Il s’agit d’un meuble chiné par nos clients que nous avons intégré au projet pour augmenter le côté authentique de l’intérieur.
A noter que la grandeur de l’espace a été un véritable challenge technique pour nos équipes. Elles ont du échafauder sur plusieurs mètres pour appliquer les peintures sur les murs. Ces dernières viennent de Farrow & Ball et ont fait l’objet de recommandations spéciales d’une coloriste.
Eclectic Dining Room with Multicolored Walls Ideas
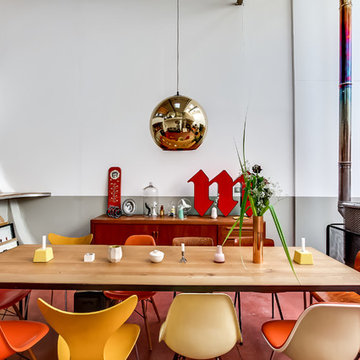
Meero © 2015 Houzz
Inspiration for a mid-sized eclectic red floor great room remodel in Paris with multicolored walls and a metal fireplace
Inspiration for a mid-sized eclectic red floor great room remodel in Paris with multicolored walls and a metal fireplace
9






