Eclectic Eat-In Kitchen Ideas
Refine by:
Budget
Sort by:Popular Today
161 - 180 of 10,319 photos
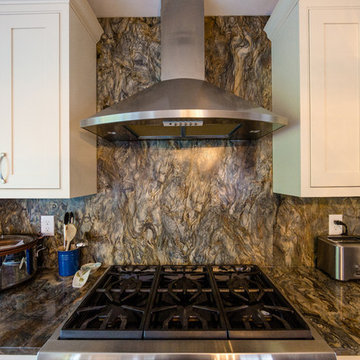
Kay Lim
Inspiration for a large eclectic l-shaped medium tone wood floor eat-in kitchen remodel in Philadelphia with a farmhouse sink, beaded inset cabinets, white cabinets, quartzite countertops, multicolored backsplash, stainless steel appliances and an island
Inspiration for a large eclectic l-shaped medium tone wood floor eat-in kitchen remodel in Philadelphia with a farmhouse sink, beaded inset cabinets, white cabinets, quartzite countertops, multicolored backsplash, stainless steel appliances and an island
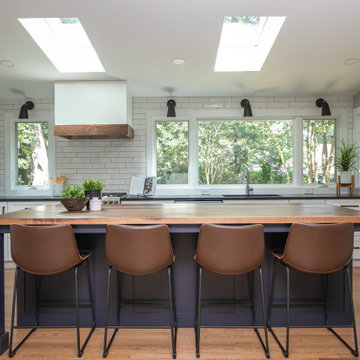
Modern farmhouse kitchen with tons of natural light and a great open concept.
Eat-in kitchen - large eclectic l-shaped medium tone wood floor, brown floor and vaulted ceiling eat-in kitchen idea in Raleigh with an island, an undermount sink, shaker cabinets, white cabinets, wood countertops, white backsplash, porcelain backsplash, stainless steel appliances and black countertops
Eat-in kitchen - large eclectic l-shaped medium tone wood floor, brown floor and vaulted ceiling eat-in kitchen idea in Raleigh with an island, an undermount sink, shaker cabinets, white cabinets, wood countertops, white backsplash, porcelain backsplash, stainless steel appliances and black countertops

Expanding the island gave the family more space to relax, work or entertain. The original island was less than half the size and housed the stove top, leaving little space for much else.

Disguised broom storage, spice pullout and other fun accessories are hidden behind the cabinet doors.
Eat-in kitchen - large eclectic u-shaped medium tone wood floor and brown floor eat-in kitchen idea in Detroit with a farmhouse sink, shaker cabinets, green cabinets, granite countertops, green backsplash, ceramic backsplash, black appliances and an island
Eat-in kitchen - large eclectic u-shaped medium tone wood floor and brown floor eat-in kitchen idea in Detroit with a farmhouse sink, shaker cabinets, green cabinets, granite countertops, green backsplash, ceramic backsplash, black appliances and an island
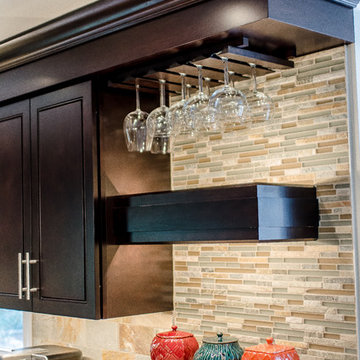
The Pro-Builders Kitchen Design Team crafted the kitchen and lighting layout, appliance choices and glass countertops. Giving many choices for a client's happiness!
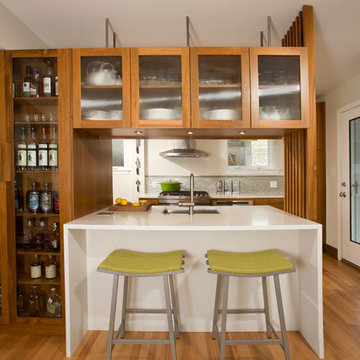
Eat-in kitchen - mid-sized eclectic galley medium tone wood floor eat-in kitchen idea in DC Metro with an undermount sink, flat-panel cabinets, medium tone wood cabinets, quartz countertops, green backsplash, glass tile backsplash, stainless steel appliances and no island

Barry Griffin
Eat-in kitchen - mid-sized eclectic galley slate floor eat-in kitchen idea in Richmond with a drop-in sink, raised-panel cabinets, medium tone wood cabinets, stainless steel countertops, black backsplash, glass tile backsplash, stainless steel appliances and an island
Eat-in kitchen - mid-sized eclectic galley slate floor eat-in kitchen idea in Richmond with a drop-in sink, raised-panel cabinets, medium tone wood cabinets, stainless steel countertops, black backsplash, glass tile backsplash, stainless steel appliances and an island
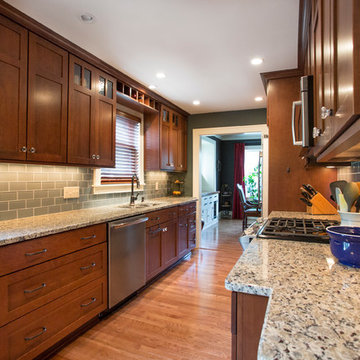
The combination of rich cherry cabinets, granite countertops, and a polished glass tile backsplash reflects the owners' desire for a traditional space with contemporary flair.
Photo by David J. Turner

Eat-in kitchen - mid-sized eclectic single-wall linoleum floor and red floor eat-in kitchen idea in Chicago with recessed-panel cabinets, blue cabinets, beige backsplash, colored appliances, granite countertops, wood backsplash and no island
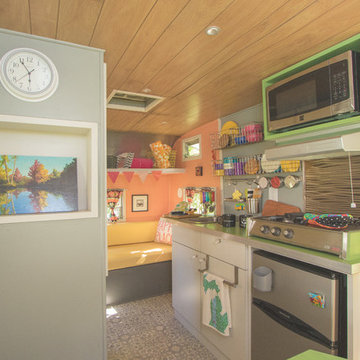
Casey Spring
Small eclectic single-wall vinyl floor and gray floor eat-in kitchen photo in Other with a single-bowl sink, flat-panel cabinets, white cabinets, laminate countertops, stainless steel appliances, no island and green countertops
Small eclectic single-wall vinyl floor and gray floor eat-in kitchen photo in Other with a single-bowl sink, flat-panel cabinets, white cabinets, laminate countertops, stainless steel appliances, no island and green countertops
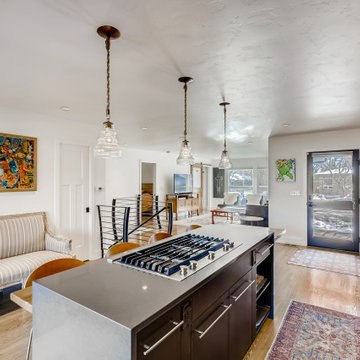
Mid-sized eclectic single-wall light wood floor and beige floor eat-in kitchen photo in Denver with a farmhouse sink, flat-panel cabinets, dark wood cabinets, quartz countertops, multicolored backsplash, cement tile backsplash, stainless steel appliances, an island and gray countertops
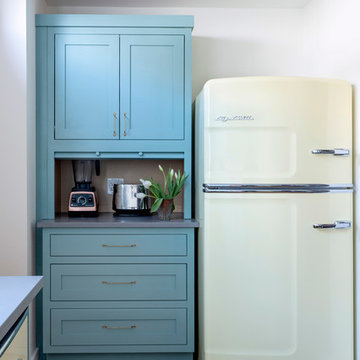
Andrea Cipriani Mecchi: photo
Mid-sized eclectic l-shaped bamboo floor and beige floor eat-in kitchen photo in Philadelphia with a farmhouse sink, flat-panel cabinets, turquoise cabinets, quartz countertops, white backsplash, ceramic backsplash, colored appliances, no island and gray countertops
Mid-sized eclectic l-shaped bamboo floor and beige floor eat-in kitchen photo in Philadelphia with a farmhouse sink, flat-panel cabinets, turquoise cabinets, quartz countertops, white backsplash, ceramic backsplash, colored appliances, no island and gray countertops
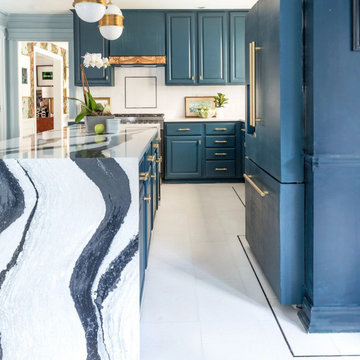
A waterfall Bentley island takes center stage in this unique, elegant kitchen by Jeweled Interiors. Navy blue cabinetry, brushed gold fixtures, and acrylic furniture pair with striking black and white Bentley for a unique look. Space by: Jewel Marlowe #Houzz #InteriorDesign
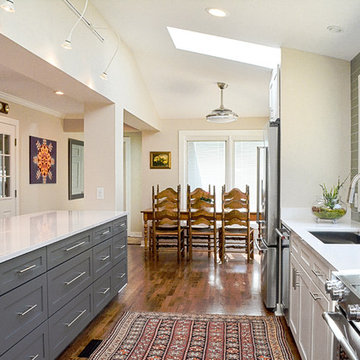
This amazing renovation focused on solving a series of problems that a previous kitchen expansion had created. By rearranging the appliance placement, updating the cabinetry, designing all new storage solutions and maximizing the amazing outdoor views; we cured the spit personality disorder plaguing the existing kitchen. The home now has a beautifully redesigned kitchen and living space perfect for entertaining, relaxing and enjoying the outside views. Vaulted ceilings with bright skylights, reflective glass wall tiles, sleek sophisticated Cambria quartz counter tops, fingerprint-free faucet, multi-functional Prolific kitchen sink by Kohler, stainless steel appliances, creative storage solutions, all new lighting and timeless shaker cabinets by Wellborn lend to the now bright, open, vivacious and flawless function of this newly renovated galley style kitchen. White base cabinets along the outside walls contrast perfectly with the dark grey island cabinets. Linear satin nickel door and drawer pulls coordinate with the stainless steel appliances and sink. An eclectic blend of vintage and modern furnishings, artwork and rugs create a comfortable balance that feels and looks timeless. Breathtaking backyard views are artfully framed by new Pella windows and doors with integral blinds between the glass. Calm, inviting neutral tones provide the perfect backdrop for this refined design.
Photos by: Kimberly Kerl
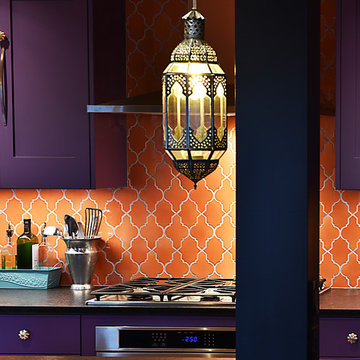
Cabin 40 Images
Example of a large eclectic galley light wood floor eat-in kitchen design in Portland with an undermount sink, shaker cabinets, purple cabinets, solid surface countertops, orange backsplash, ceramic backsplash, stainless steel appliances and an island
Example of a large eclectic galley light wood floor eat-in kitchen design in Portland with an undermount sink, shaker cabinets, purple cabinets, solid surface countertops, orange backsplash, ceramic backsplash, stainless steel appliances and an island
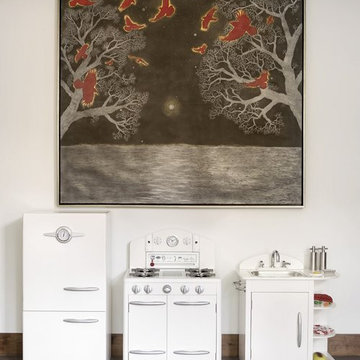
Embracing the challenge of grounding this open, light-filled space, our Aspen studio focused on comfort, ease, and high design. The built-in lounge is flanked by storage cabinets for puzzles and games for this client who loves having people over. The high-back Living Divani sofa is paired with U-Turn Benson chairs and a "Rabari" rug from Nanimarquina for casual gatherings. The throw pillows are a perfect mix of Norwegian tapestry fabric and contemporary patterns. In the child's bedroom, we added an organically shaped Vitra Living Tower, which also provides a cozy reading niche. Bold Marimekko fabric colorfully complements more traditional detailing and creates a contrast between old and new. We loved collaborating with our client on an eclectic bedroom, where everything is collected and combined in a way that allows distinctive pieces to work together. A custom walnut bed supports the owner's tatami mattress. Vintage rugs ground the space and pair well with a vintage Scandinavian chair and dresser.
Combining unexpected objects is one of our favorite ways to add liveliness and personality to a space. In the little guest bedroom, our client (a creative and passionate collector) was the inspiration behind an energetic and eclectic mix. Similarly, turning one of our client's favorite old sweaters into pillow covers and popping a Native American rug on the wall helped pull the space together. Slightly eclectic and invitingly cozy, the twin guestroom beckons for settling in to read, nap or daydream. A vintage poster from Omnibus Gallery in Aspen and an antique nightstand add period whimsy.
---
Joe McGuire Design is an Aspen and Boulder interior design firm bringing a uniquely holistic approach to home interiors since 2005.
For more about Joe McGuire Design, see here: https://www.joemcguiredesign.com/
To learn more about this project, see here:
https://www.joemcguiredesign.com/aspen-eclectic
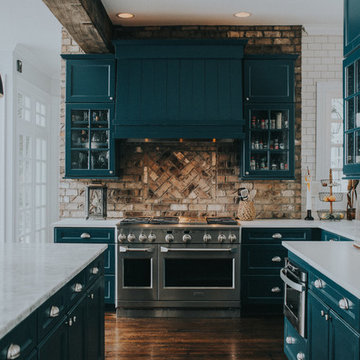
PC: Kyle Duncan Photo
Eat-in kitchen - large eclectic u-shaped dark wood floor and brown floor eat-in kitchen idea in Charlotte with a farmhouse sink, flat-panel cabinets, blue cabinets, marble countertops, white backsplash, ceramic backsplash, stainless steel appliances and an island
Eat-in kitchen - large eclectic u-shaped dark wood floor and brown floor eat-in kitchen idea in Charlotte with a farmhouse sink, flat-panel cabinets, blue cabinets, marble countertops, white backsplash, ceramic backsplash, stainless steel appliances and an island
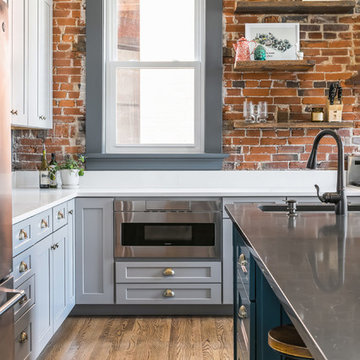
Photography by Karen Palmer
Eat-in kitchen - mid-sized eclectic l-shaped light wood floor and brown floor eat-in kitchen idea in St Louis with a drop-in sink, recessed-panel cabinets, turquoise cabinets, quartz countertops, stainless steel appliances, an island and white countertops
Eat-in kitchen - mid-sized eclectic l-shaped light wood floor and brown floor eat-in kitchen idea in St Louis with a drop-in sink, recessed-panel cabinets, turquoise cabinets, quartz countertops, stainless steel appliances, an island and white countertops
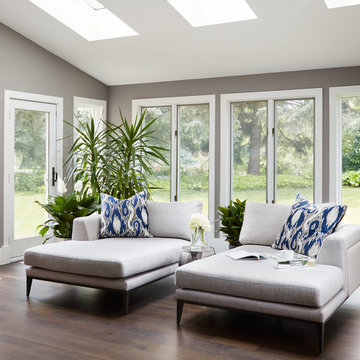
While the entire home maintains a Hollywood chicness through rich textures and fabrics, it was also important that it remained family-friendly and relaxing. By adding a sun room with double chaise lounge seating, the open concept space becomes a calming area catered to unwinding and enjoying your indoor outdoor living.
Eclectic Eat-In Kitchen Ideas
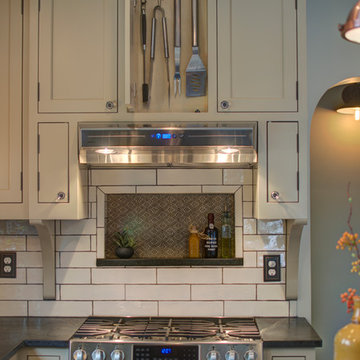
"A Kitchen for Architects" by Jamee Parish Architects, LLC. This project is within an old 1928 home. The kitchen was expanded and a small addition was added to provide a mudroom and powder room. It was important the the existing character in this home be complimented and mimicked in the new spaces.
9





