Eclectic Eat-In Kitchen Ideas
Refine by:
Budget
Sort by:Popular Today
221 - 240 of 10,318 photos
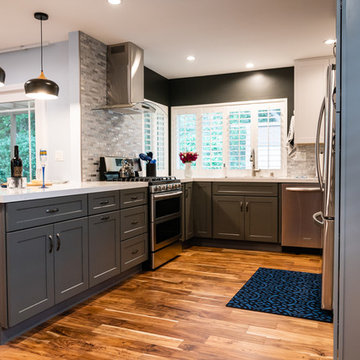
Eco Design Pro
Reseda, CA 91335
Inspiration for a mid-sized eclectic u-shaped dark wood floor eat-in kitchen remodel in Los Angeles with a drop-in sink, shaker cabinets, gray cabinets, quartzite countertops, multicolored backsplash, mosaic tile backsplash, stainless steel appliances, a peninsula and white countertops
Inspiration for a mid-sized eclectic u-shaped dark wood floor eat-in kitchen remodel in Los Angeles with a drop-in sink, shaker cabinets, gray cabinets, quartzite countertops, multicolored backsplash, mosaic tile backsplash, stainless steel appliances, a peninsula and white countertops
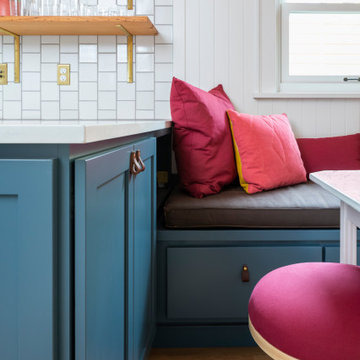
Built-in dining bench intersects with the kitchen peninsula storage cabinets, both with leather cabinet pulls.
© Cindy Apple Photography
Example of a mid-sized eclectic l-shaped medium tone wood floor eat-in kitchen design in Seattle with an undermount sink, shaker cabinets, quartz countertops, red backsplash, ceramic backsplash, white appliances, a peninsula, white countertops and blue cabinets
Example of a mid-sized eclectic l-shaped medium tone wood floor eat-in kitchen design in Seattle with an undermount sink, shaker cabinets, quartz countertops, red backsplash, ceramic backsplash, white appliances, a peninsula, white countertops and blue cabinets
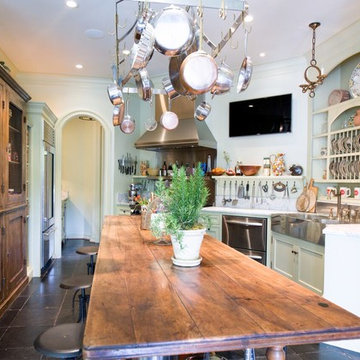
Inspiration for a mid-sized eclectic single-wall brown floor eat-in kitchen remodel in Houston with a farmhouse sink, shaker cabinets, marble countertops, stainless steel appliances and an island
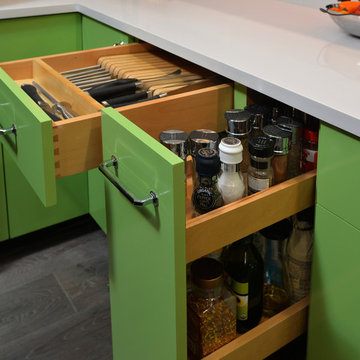
www.vailcabinets.com
Authorized Custom Cupboards Dealer.
Mid-sized eclectic l-shaped light wood floor and gray floor eat-in kitchen photo in Denver with an undermount sink, flat-panel cabinets, dark wood cabinets, quartz countertops, white backsplash, ceramic backsplash, stainless steel appliances and an island
Mid-sized eclectic l-shaped light wood floor and gray floor eat-in kitchen photo in Denver with an undermount sink, flat-panel cabinets, dark wood cabinets, quartz countertops, white backsplash, ceramic backsplash, stainless steel appliances and an island

Pantry
Inspiration for a large eclectic galley laminate floor and gray floor eat-in kitchen remodel in Other with an undermount sink, flat-panel cabinets, medium tone wood cabinets, quartzite countertops, multicolored backsplash, mosaic tile backsplash, paneled appliances, an island and multicolored countertops
Inspiration for a large eclectic galley laminate floor and gray floor eat-in kitchen remodel in Other with an undermount sink, flat-panel cabinets, medium tone wood cabinets, quartzite countertops, multicolored backsplash, mosaic tile backsplash, paneled appliances, an island and multicolored countertops
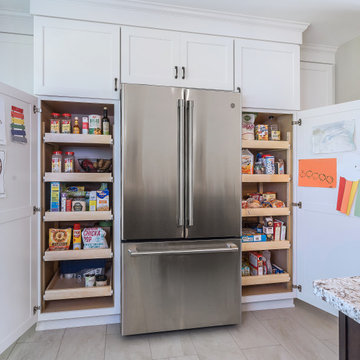
At the heart of this New Hope, PA kitchen design is a large, T-shaped island that includes a work area, storage, and a table top that serves as a dining table. The Koch Cabinetry island and hood are both a Seneca door style in a dark wood finish, while the perimeter kitchen cabinets are a Prairie door style in painted white. Both cabinet finishes are perfectly complemented by a multi-toned White Bahamas granite countertop with an eased edge and Richelieu transitional hardware in antique nickel. The cabinets have ample storage accessories including roll outs, a cutlery divider, pull out spice storage, tray divider, wine rack, and much more. The island incorporates a Blanco Siligranit farmhouse sink with a pull down sprayer faucet and soap dispenser. An angled power strip is installed on the island for easy access to electrical items. The kitchen remodel incorporated new appliances including a GE Cafe counter-depth refrigerator, dishwasher, and range, as well as a Whirlpool beverage refrigerator. The new kitchen floor is 12 x 24 Polis It Rocks in Sandstone.
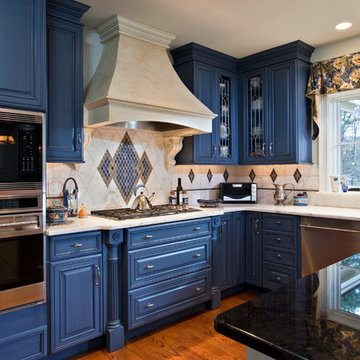
Traditional scrollwork on the hood and millwork below the range bring familiar visuals into an eclectic space
Photos by Scott Bergmann Photography.
Example of a large eclectic l-shaped medium tone wood floor eat-in kitchen design in Boston with a double-bowl sink, raised-panel cabinets, blue cabinets, marble countertops, multicolored backsplash, mosaic tile backsplash, stainless steel appliances and an island
Example of a large eclectic l-shaped medium tone wood floor eat-in kitchen design in Boston with a double-bowl sink, raised-panel cabinets, blue cabinets, marble countertops, multicolored backsplash, mosaic tile backsplash, stainless steel appliances and an island
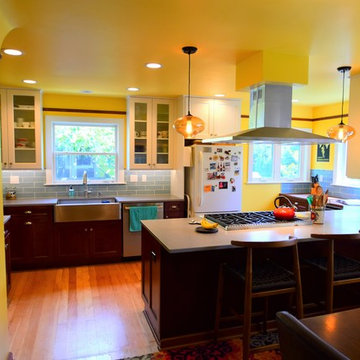
Eat-in kitchen - large eclectic medium tone wood floor and brown floor eat-in kitchen idea in Portland with a farmhouse sink, glass-front cabinets, white cabinets, quartzite countertops, blue backsplash, subway tile backsplash, stainless steel appliances and a peninsula
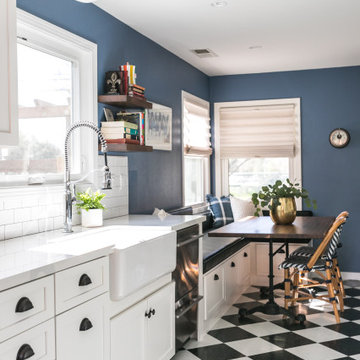
Mid-sized eclectic galley vinyl floor and black floor eat-in kitchen photo in San Francisco with a farmhouse sink, shaker cabinets, white cabinets, quartz countertops, white backsplash, ceramic backsplash, colored appliances, no island and white countertops
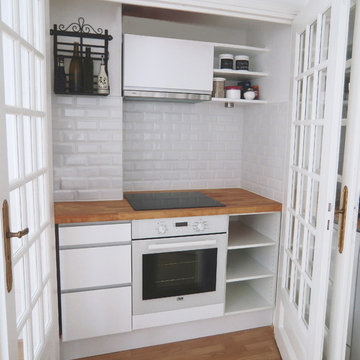
LAURA ATTOLINI DESIGN
Eat-in kitchen - eclectic l-shaped eat-in kitchen idea in London with a double-bowl sink, flat-panel cabinets, white cabinets, wood countertops, white backsplash, ceramic backsplash and white appliances
Eat-in kitchen - eclectic l-shaped eat-in kitchen idea in London with a double-bowl sink, flat-panel cabinets, white cabinets, wood countertops, white backsplash, ceramic backsplash and white appliances
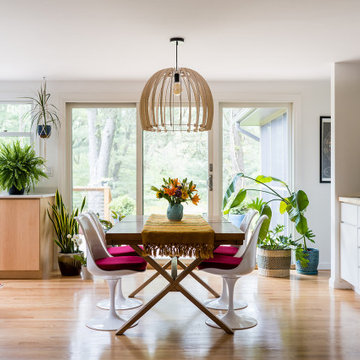
Hidden in this near westside neighborhood of modest midcentury ranches is a multi-acre back yard that feels worlds away from the hustle of the city. These homeowners knew they had a gem, but their cramped and dim interior and lack of outdoor living space kept them from the full enjoyment of it. They said they wanted us to design them a deck and screen porch; we replied, "sure! but don't you want a better connection to that luscious outdoor space from the inside, too?" The whole back of the house was eventually transformed, inside and out. We opened up and united the former kitchen and dining, and took over an extra bedroom for a semi-open tv room that is tucked behind a built-in bar. Light now streams in through windows and doors and skylights that weren't there before. Simple, natural materials tie to the expansive yard and huge trees beyond the deck and also provide a quiet backdrop for the homeowners' colorful boho style and enviable collection of house plants.
Contractor: Sharp Designs, Inc.
Cabinetry: Richland Cabinetry
Photographer: Sarah Shields
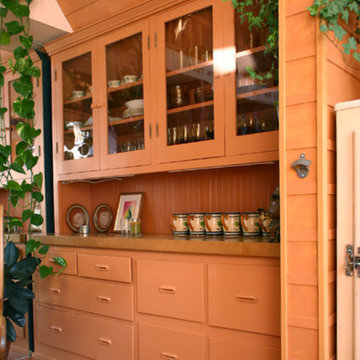
Photo by Claude Sprague
Small eclectic single-wall light wood floor eat-in kitchen photo in San Francisco with a farmhouse sink, raised-panel cabinets, beige cabinets, wood countertops, brown backsplash, colored appliances and no island
Small eclectic single-wall light wood floor eat-in kitchen photo in San Francisco with a farmhouse sink, raised-panel cabinets, beige cabinets, wood countertops, brown backsplash, colored appliances and no island
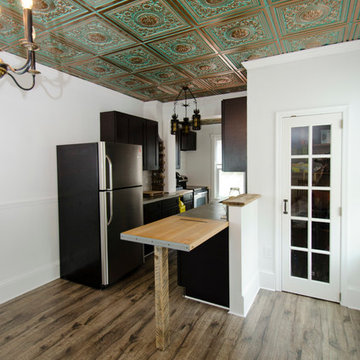
Shela Riley Photogrophy
Mid-sized eclectic galley laminate floor eat-in kitchen photo in Other with an integrated sink, shaker cabinets, black cabinets, concrete countertops, white backsplash, stone tile backsplash, stainless steel appliances and a peninsula
Mid-sized eclectic galley laminate floor eat-in kitchen photo in Other with an integrated sink, shaker cabinets, black cabinets, concrete countertops, white backsplash, stone tile backsplash, stainless steel appliances and a peninsula
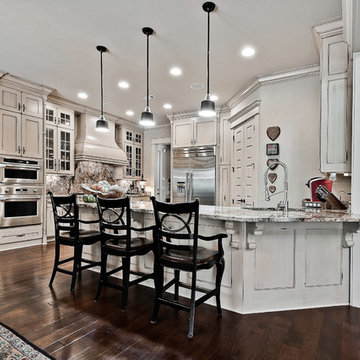
Eat-in kitchen - large eclectic u-shaped dark wood floor and brown floor eat-in kitchen idea in Other with an undermount sink, recessed-panel cabinets, distressed cabinets, granite countertops, multicolored backsplash, stainless steel appliances and multicolored countertops
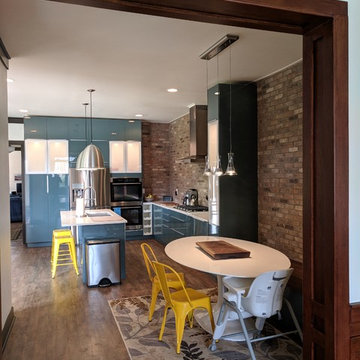
Inspiration for a mid-sized eclectic l-shaped brown floor eat-in kitchen remodel in Atlanta with a single-bowl sink, flat-panel cabinets, blue cabinets, quartzite countertops, brown backsplash, brick backsplash, stainless steel appliances and an island
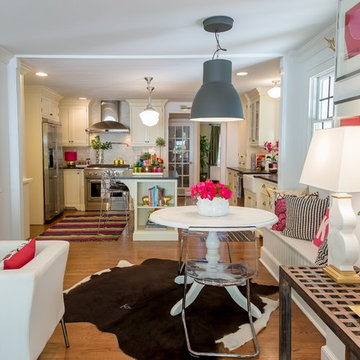
Adriana Eisele
Inspiration for a mid-sized eclectic u-shaped medium tone wood floor and brown floor eat-in kitchen remodel in New York with a farmhouse sink, beaded inset cabinets, white cabinets, granite countertops, gray backsplash, stone tile backsplash, stainless steel appliances, an island and black countertops
Inspiration for a mid-sized eclectic u-shaped medium tone wood floor and brown floor eat-in kitchen remodel in New York with a farmhouse sink, beaded inset cabinets, white cabinets, granite countertops, gray backsplash, stone tile backsplash, stainless steel appliances, an island and black countertops
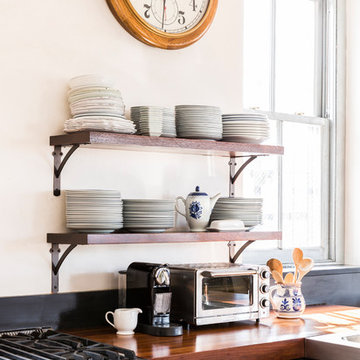
Lesley Unruh
Example of a mid-sized eclectic u-shaped painted wood floor and beige floor eat-in kitchen design in New York with a double-bowl sink, open cabinets, dark wood cabinets, zinc countertops, brown backsplash, wood backsplash, stainless steel appliances and two islands
Example of a mid-sized eclectic u-shaped painted wood floor and beige floor eat-in kitchen design in New York with a double-bowl sink, open cabinets, dark wood cabinets, zinc countertops, brown backsplash, wood backsplash, stainless steel appliances and two islands
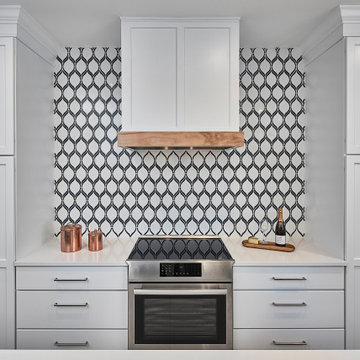
Tall pantry cabinets and wide drawers provide plenty of storage space without wall cabinets, so the mosaic tile backsplash and hood stand out.
© Lassiter Photography
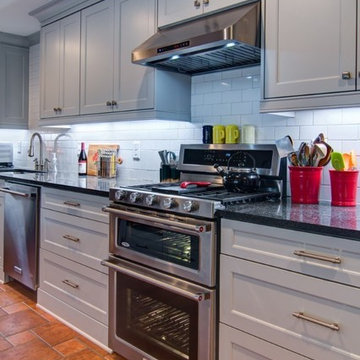
Renovated kitchen. We kept the terra-cotta tiled floor and added all new cabinets to update the layout and function.
Large eclectic l-shaped terra-cotta tile eat-in kitchen photo in Atlanta with a double-bowl sink, shaker cabinets, gray cabinets, granite countertops, white backsplash, ceramic backsplash, colored appliances and an island
Large eclectic l-shaped terra-cotta tile eat-in kitchen photo in Atlanta with a double-bowl sink, shaker cabinets, gray cabinets, granite countertops, white backsplash, ceramic backsplash, colored appliances and an island
Eclectic Eat-In Kitchen Ideas
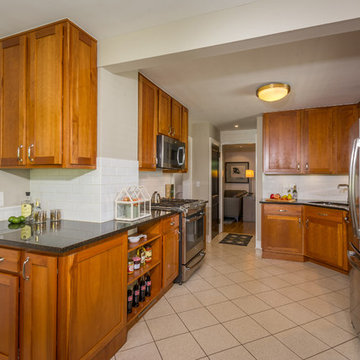
Designed by Monica Lewis, CMKBD. MCR, UDCP
Todd Yarrington - Professional photography.
Eat-in kitchen - mid-sized eclectic ceramic tile eat-in kitchen idea in Columbus with a double-bowl sink, flat-panel cabinets, medium tone wood cabinets, granite countertops, white backsplash, subway tile backsplash, stainless steel appliances and no island
Eat-in kitchen - mid-sized eclectic ceramic tile eat-in kitchen idea in Columbus with a double-bowl sink, flat-panel cabinets, medium tone wood cabinets, granite countertops, white backsplash, subway tile backsplash, stainless steel appliances and no island
12





