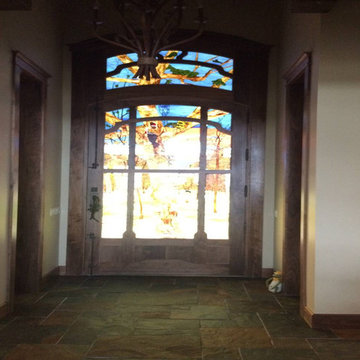Eclectic Entryway with a Dark Wood Front Door Ideas
Refine by:
Budget
Sort by:Popular Today
161 - 180 of 327 photos
Item 1 of 3
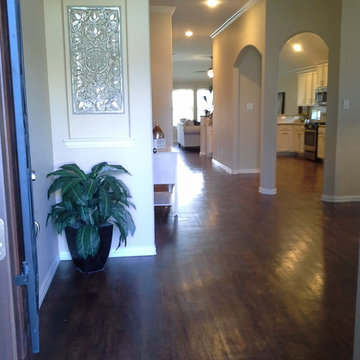
Entryway - mid-sized eclectic dark wood floor and brown floor entryway idea in Houston with gray walls and a dark wood front door
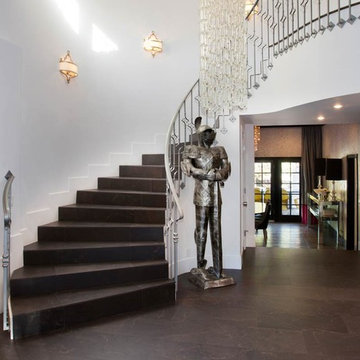
Mid-sized eclectic ceramic tile entryway photo in Los Angeles with white walls and a dark wood front door
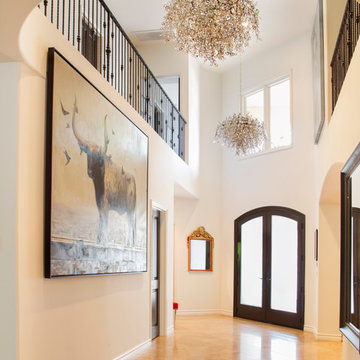
http://www.nicoleleone.com/
Large eclectic travertine floor entryway photo in Los Angeles with white walls and a dark wood front door
Large eclectic travertine floor entryway photo in Los Angeles with white walls and a dark wood front door
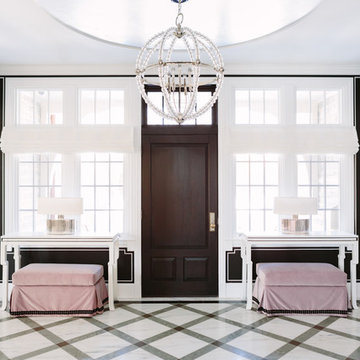
Aimee Mazzenga Photography
Example of a large eclectic marble floor and multicolored floor entryway design in Chicago with black walls and a dark wood front door
Example of a large eclectic marble floor and multicolored floor entryway design in Chicago with black walls and a dark wood front door
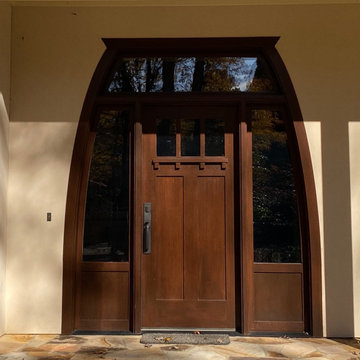
New custom home in Chapel Hill, North Carolina. Designed by James Morgan, built by Jay Condie. Landscaping by Jean Bernard. Custom front door by Coastal Windows and Doors.
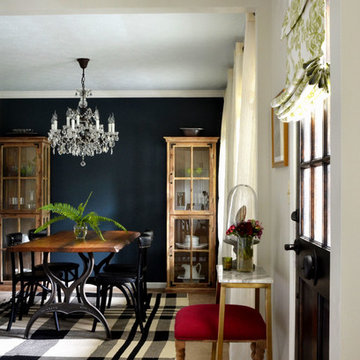
This entryway was dark and dated. We replaced the solid, metal door with a wood one that let in some light. We also opened up the wall to the dining room, replaced the light, painted the trim and walls, and added decor/furniture/window treatments.
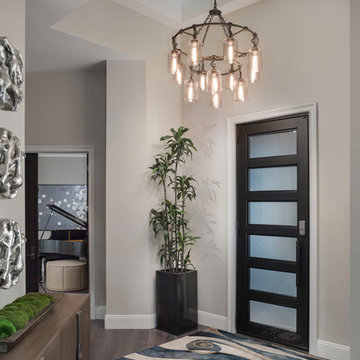
Entry
Inspiration for a mid-sized eclectic porcelain tile and multicolored floor entryway remodel in Phoenix with beige walls and a dark wood front door
Inspiration for a mid-sized eclectic porcelain tile and multicolored floor entryway remodel in Phoenix with beige walls and a dark wood front door
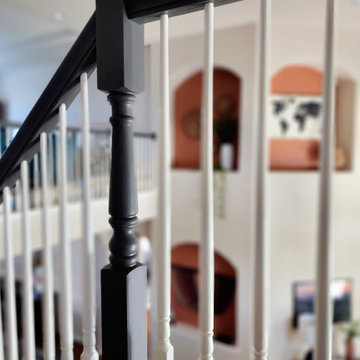
This empty family room got an eclectic boho design. We painted the niches in Cavern Clay by Sherwin Williams, added a personalized gallery wall, painted the handrail with Asphalt Gray by Behr, and all new decor and furniture. The unique details like the live edge teak wood console table, tiger rug, dip dye yarn wall art, and brass medallion coffee table are a beautiful match to the mid-century lines of the loveseat, those gold accents and all the other textural and personal touches we put into this space.
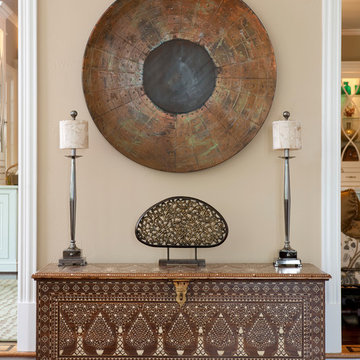
Inlaid ivory & wood decorates this Middle Eastern treasure chest with pair of silver candlestick lamps & giant round pieced copper & bronze bowl above & topped with an ethnic & lacey cast metal sculpture
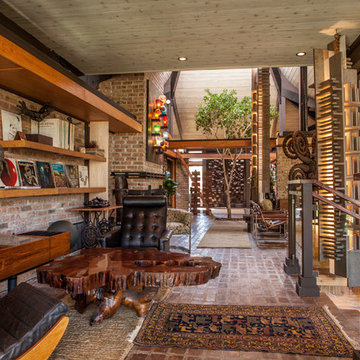
Studio West Photography
Large eclectic brick floor entryway photo in Chicago with beige walls and a dark wood front door
Large eclectic brick floor entryway photo in Chicago with beige walls and a dark wood front door
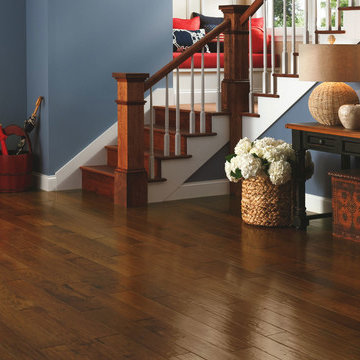
What a lovely entryway! With a mix of updated Americana and Eclectic pieces, the family of this home wanted a welcoming and personalized entryway and fell in love with this medium-dark scraped hickory hardwood floor with a high gloss finish to help dress things up some.
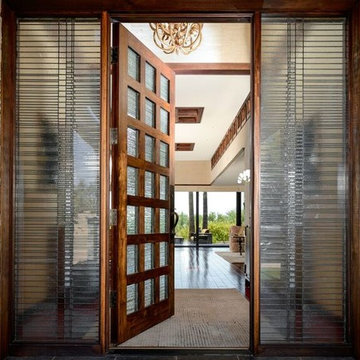
This renovation was for a couple who were world travelers and wanted to bring their collected furniture pieces from other countries into the eclectic design of their house. The style is a mix of contemporary with the façade of the house, the entryway door, the stone on the fireplace, the quartz kitchen countertops, the mosaic kitchen backsplash are in juxtaposition to the traditional kitchen cabinets, hardwood floors and style of the master bath and closet. As you enter through the handcrafted window paned door into the foyer, you look up to see the wood trimmed clearstory windows that lead to the backyard entrance. All of the shutters are remote controlled so as to make for easy opening and closing. The house became a showcase for the special pieces and the designer and clients were pleased with the result.
Photos by Rick Young
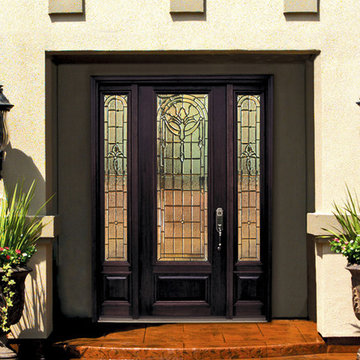
SKU MCR18195_DF834P1-2
Prehung SKU DF834P1-2
Associated Door SKU MCR18195
Associated Products skus No
Door Configuration Door with Two Sidelites
Prehung Options Prehung, Slab
Material Fiberglass
Door Width- 32" + 2( 14")[5'-0"]
32" + 2( 12")[4'-8"]
36" + 2( 14")[5'-4"]
36" + 2( 12")[5'-0"]
Door height 96 in. (8-0)
Door Size 5'-0" x 8'-0"
4'-8" x 8'-0"
5'-4" x 8'-0"
5'-0" x 8'-0"
Thickness (inch) 1 3/4 (1.75)
Rough Opening 65.5" x 99.5"
61.5" x 99.5"
69.5" x 99.5"
65.5" x 99.5"
DP Rating No
Product Type Entry Door
Door Type Exterior
Door Style No
Lite Style 3/4 Lite
Panel Style 1 Panel
Approvals No
Door Options No
Door Glass Type Double Glazed
Door Glass Features No
Glass Texture No
Glass Caming Black Came
Door Model Palacio
Door Construction No
Collection Decorative Glass
Brand GC
Shipping Size (w)"x (l)"x (h)" 25" (w)x 108" (l)x 52" (h)
Weight 400.0000
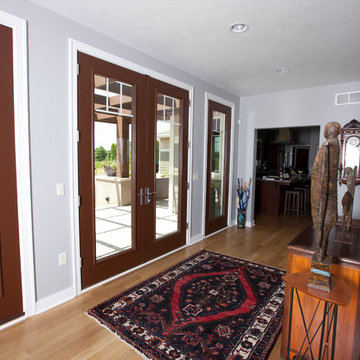
Example of an eclectic light wood floor entryway design in Other with gray walls and a dark wood front door
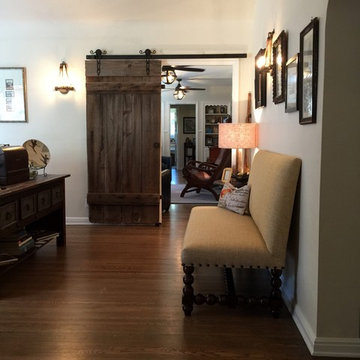
We took a beautiful but dated Spanish style home and created a California Spanish Ranch feel. We refinished their honey oak to provincial, repaired all the cracks and painted a warm white, replaced all of their lighting, added Stikwood and Onyx to highlight the fireplace, mounted and added new electrical for their TV and components, installed an electric fireplace, hand crafted wrought iron curtain rods, installed a 1890's barn gate with barn door hardware, and installed many custom furniture pieces.
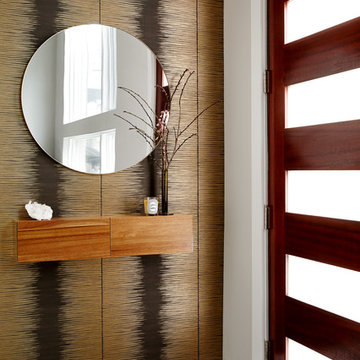
Entry vestibule with metallic wallcovering, floating console shelf, and round mirror. Photo by Kyle Born.
Example of a small eclectic porcelain tile and gray floor entryway design in Philadelphia with black walls and a dark wood front door
Example of a small eclectic porcelain tile and gray floor entryway design in Philadelphia with black walls and a dark wood front door
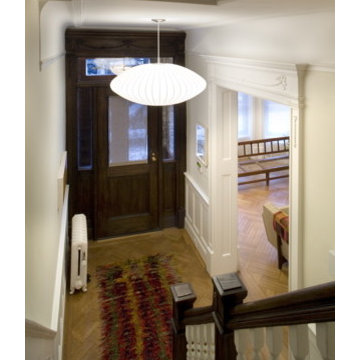
FORBES TOWNHOUSE Park Slope, Brooklyn Abelow Sherman Architects Partner-in-Charge: David Sherman Contractor: Top Drawer Construction Photographer: Mikiko Kikuyama Completed: 2007 Project Team: Rosie Donovan, Mara Ayuso This project upgrades a brownstone in the Park Slope Historic District in a distinctive manner. The clients are both trained in the visual arts, and have well-developed sensibilities about how a house is used as well as how elements from certain eras can interact visually. A lively dialogue has resulted in a design in which the architectural and construction interventions appear as a subtle background to the decorating. The intended effect is that the structure of each room appears to have a “timeless” quality, while the fit-ups, loose furniture, and lighting appear more contemporary. Thus the bathrooms are sheathed in mosaic tile, with a rough texture, and of indeterminate origin. The color palette is generally muted. The fixtures however are modern Italian. A kitchen features rough brick walls and exposed wood beams, as crooked as can be, while the cabinets within are modernist overlay slabs of walnut veneer. Throughout the house, the visible components include thick Cararra marble, new mahogany windows with weights-and-pulleys, new steel sash windows and doors, and period light fixtures. What is not seen is a state-of-the-art infrastructure consisting of a new hot water plant, structured cabling, new electrical service and plumbing piping. Because of an unusual relationship with its site, there is no backyard to speak of, only an eight foot deep space between the building’s first floor extension and the property line. In order to offset this problem, a series of Ipe wood decks were designed, and very precisely built to less than 1/8 inch tolerance. There is a deck of some kind on each floor from the basement to the third floor. On the exterior, the brownstone facade was completely restored. All of this was achieve
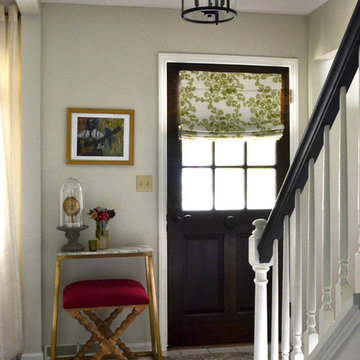
This entryway was dark and dated. We replaced the solid, metal door with a wood one that let in some light. We also opened up the wall to the dining room, replaced the light, painted the trim and walls, and added decor/furniture/window treatments.
Eclectic Entryway with a Dark Wood Front Door Ideas
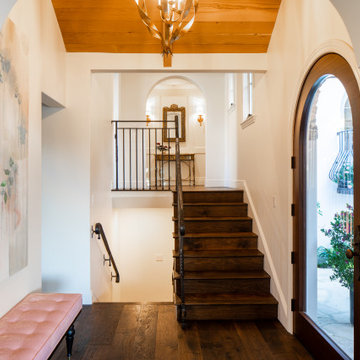
Entryway - eclectic dark wood floor, brown floor and wood ceiling entryway idea in San Francisco with white walls and a dark wood front door
9






