Eclectic Galley Kitchen Ideas
Refine by:
Budget
Sort by:Popular Today
101 - 120 of 3,583 photos
Item 1 of 5
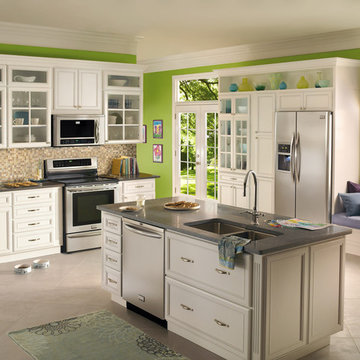
This comfortable family home has nooks and crannies aplenty. The open layout makes it easy to entertain.
Example of a mid-sized eclectic galley slate floor kitchen pantry design in New York with a double-bowl sink, beaded inset cabinets, white cabinets, granite countertops, multicolored backsplash, ceramic backsplash, stainless steel appliances and an island
Example of a mid-sized eclectic galley slate floor kitchen pantry design in New York with a double-bowl sink, beaded inset cabinets, white cabinets, granite countertops, multicolored backsplash, ceramic backsplash, stainless steel appliances and an island
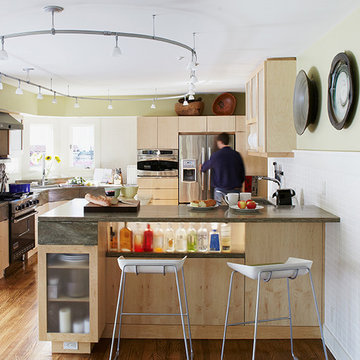
The Willoughby Kitchen was conceived for all occasions. The homeowners can cook and dine alone without the space feeling empty, or host a dinner party of twenty without feeling too cramped.
The team focused on getting the functional adjacencies right, installing warm and precise lighting, efficiently solving storage needs, and using durable, well-detailed materials.
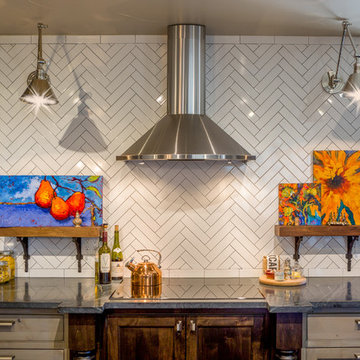
This homeowner was downsizing from a large house to a small condo. In doing so she was also changing the way in which she lived. Things have become less of a priority and a lifestyle heavy on experiences has become the focus.
Family trips to Europe were also large influences in the overall style of the home.
Project by Red Chair Designs in Denver, CO. Photos by Shelly Au.
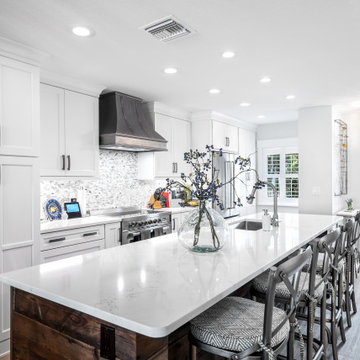
Designed by Amy Smith
Photographed by Project Focus Photography
Example of a mid-sized eclectic galley vinyl floor and brown floor open concept kitchen design in Tampa with an undermount sink, shaker cabinets, white cabinets, quartz countertops, gray backsplash, porcelain backsplash, stainless steel appliances, an island and white countertops
Example of a mid-sized eclectic galley vinyl floor and brown floor open concept kitchen design in Tampa with an undermount sink, shaker cabinets, white cabinets, quartz countertops, gray backsplash, porcelain backsplash, stainless steel appliances, an island and white countertops
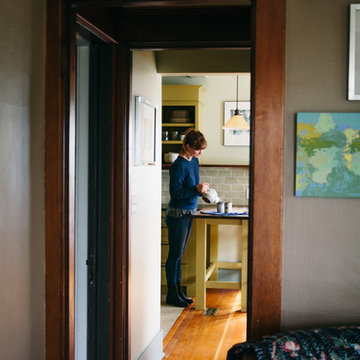
Photo: A Darling Felicity Photography © 2015 Houzz
Enclosed kitchen - large eclectic galley enclosed kitchen idea in Seattle with open cabinets and yellow backsplash
Enclosed kitchen - large eclectic galley enclosed kitchen idea in Seattle with open cabinets and yellow backsplash
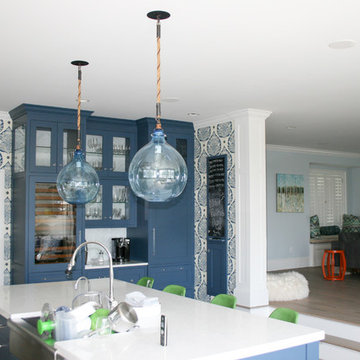
Eat-in kitchen - mid-sized eclectic galley dark wood floor and brown floor eat-in kitchen idea with a double-bowl sink, recessed-panel cabinets, white cabinets, granite countertops, blue backsplash, ceramic backsplash, stainless steel appliances and an island
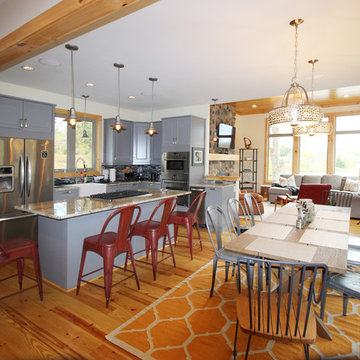
Example of a mid-sized eclectic galley light wood floor eat-in kitchen design in Cincinnati with a farmhouse sink, granite countertops, glass tile backsplash, stainless steel appliances and an island
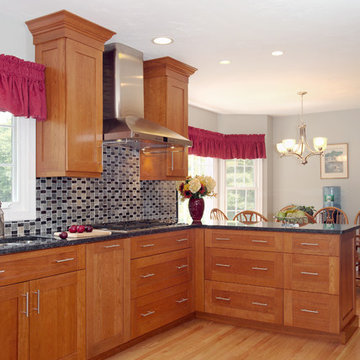
Large eclectic galley light wood floor eat-in kitchen photo in Boston with a double-bowl sink, shaker cabinets, medium tone wood cabinets, granite countertops, blue backsplash, mosaic tile backsplash, stainless steel appliances and no island
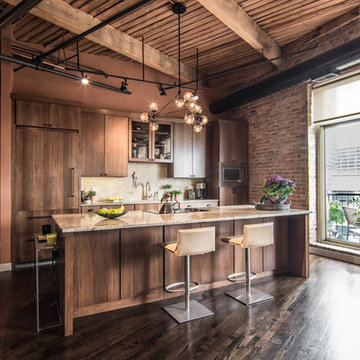
Peter Nilson Photography
Kitchen - mid-sized eclectic galley dark wood floor kitchen idea in Chicago with an undermount sink, flat-panel cabinets, medium tone wood cabinets, granite countertops, beige backsplash, ceramic backsplash, stainless steel appliances and an island
Kitchen - mid-sized eclectic galley dark wood floor kitchen idea in Chicago with an undermount sink, flat-panel cabinets, medium tone wood cabinets, granite countertops, beige backsplash, ceramic backsplash, stainless steel appliances and an island
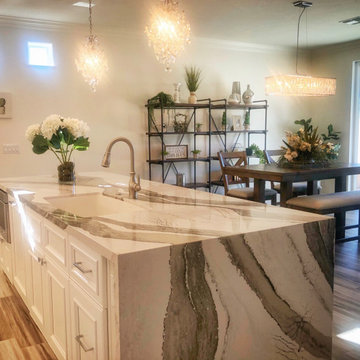
Cambria Skara Brae slab countertop with Waterfall edge. Glam lighting. With Decorative Specialties custom cabinets: Berrington doors in Cottage White.

Hidden in this near westside neighborhood of modest midcentury ranches is a multi-acre back yard that feels worlds away from the hustle of the city. These homeowners knew they had a gem, but their cramped and dim interior and lack of outdoor living space kept them from the full enjoyment of it. They said they wanted us to design them a deck and screen porch; we replied, "sure! but don't you want a better connection to that luscious outdoor space from the inside, too?" The whole back of the house was eventually transformed, inside and out. We opened up and united the former kitchen and dining, and took over an extra bedroom for a semi-open tv room that is tucked behind a built-in bar. Light now streams in through windows and doors and skylights that weren't there before. Simple, natural materials tie to the expansive yard and huge trees beyond the deck and also provide a quiet backdrop for the homeowners' colorful boho style and enviable collection of house plants.
Contractor: Sharp Designs, Inc.
Cabinetry: Richland Cabinetry
Photographer: Sarah Shields
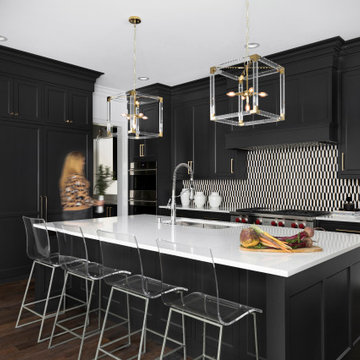
Open concept kitchen - large eclectic galley dark wood floor and brown floor open concept kitchen idea in Minneapolis with a farmhouse sink, recessed-panel cabinets, black cabinets, granite countertops, multicolored backsplash, ceramic backsplash, stainless steel appliances, an island and white countertops
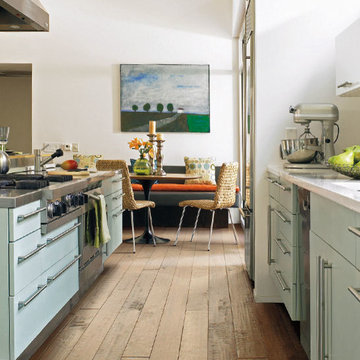
Inspiration for a large eclectic galley medium tone wood floor open concept kitchen remodel in Orlando with an undermount sink, flat-panel cabinets, blue cabinets, quartzite countertops, white backsplash, stainless steel appliances and an island

This was a fun re-model with a fun-loving homeowner. Know locally as 'the 50's guy' the homeowner wanted his kitchen to reflect his passion for that decade. Using Northstar appliances from Elmira Stove Works was just the beginning. We complemented the bright red of the appliances with white cabinets and black counters. The homeowner then added the yellow walls and detailed tile work to finish it off. photo: James DeBrauwere
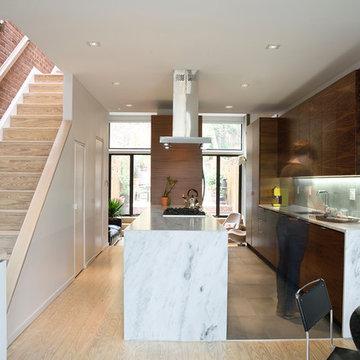
Enclosed kitchen - large eclectic galley limestone floor enclosed kitchen idea in Orange County with an undermount sink, flat-panel cabinets, dark wood cabinets, marble countertops, gray backsplash, stone tile backsplash, stainless steel appliances and a peninsula
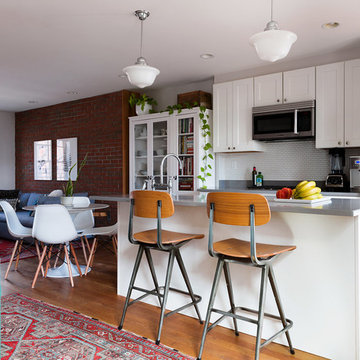
Lindsay Brown
Example of a small eclectic galley eat-in kitchen design in New York with shaker cabinets, white cabinets, quartz countertops, white backsplash, subway tile backsplash, stainless steel appliances, an island and gray countertops
Example of a small eclectic galley eat-in kitchen design in New York with shaker cabinets, white cabinets, quartz countertops, white backsplash, subway tile backsplash, stainless steel appliances, an island and gray countertops
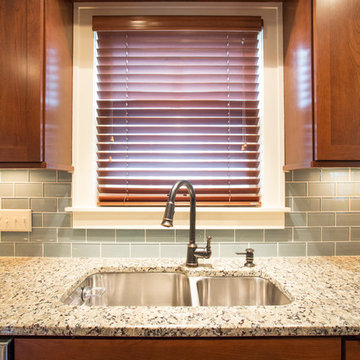
The combination of rich cherry cabinets, granite countertops, and a polished glass tile backsplash reflects the owners' desire for a traditional space with contemporary flair.
Photo by David J. Turner
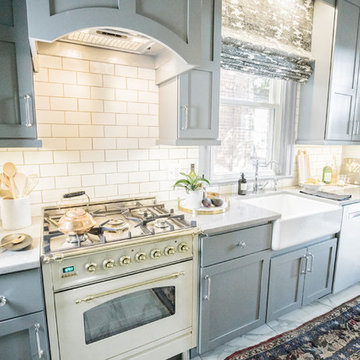
The range is also the perfect tie in with the off-white backsplash tile,
Inspiration for a large eclectic galley marble floor and white floor eat-in kitchen remodel in DC Metro with a farmhouse sink, recessed-panel cabinets, gray cabinets, solid surface countertops, white backsplash, subway tile backsplash, stainless steel appliances, an island and white countertops
Inspiration for a large eclectic galley marble floor and white floor eat-in kitchen remodel in DC Metro with a farmhouse sink, recessed-panel cabinets, gray cabinets, solid surface countertops, white backsplash, subway tile backsplash, stainless steel appliances, an island and white countertops
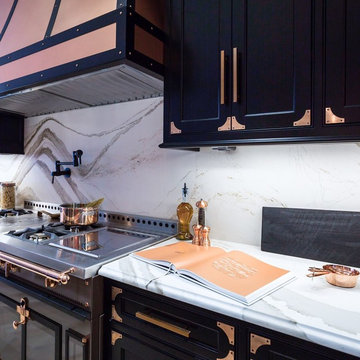
Brittanicca Gold pairs with rich black cabinetry, copper accents, chevron wood flooring, and pops of gray in this glam high-contrast kitchen. A Brittanicca Gold backsplash showcases flowing organic gold and greige veining beneath a statement copper range hood. A double waterfall-edge kitchen island showcases the beauty of Cambria Brittanicca Gold.
Eclectic Galley Kitchen Ideas
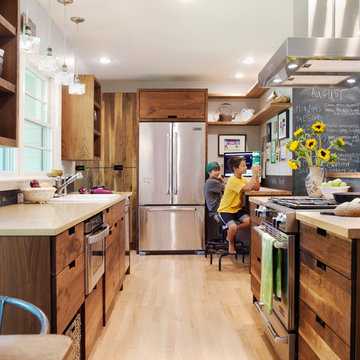
Eric Ferguson
Example of a small eclectic galley light wood floor eat-in kitchen design in Other with a drop-in sink, flat-panel cabinets, dark wood cabinets, quartz countertops, black backsplash, stainless steel appliances and a peninsula
Example of a small eclectic galley light wood floor eat-in kitchen design in Other with a drop-in sink, flat-panel cabinets, dark wood cabinets, quartz countertops, black backsplash, stainless steel appliances and a peninsula
6





