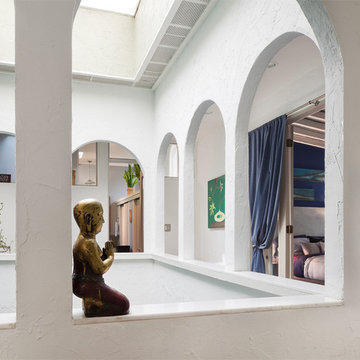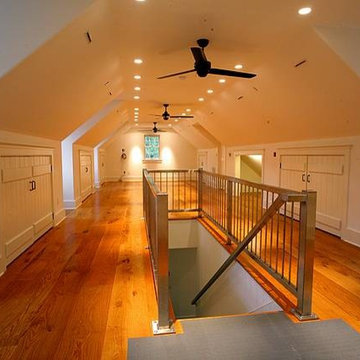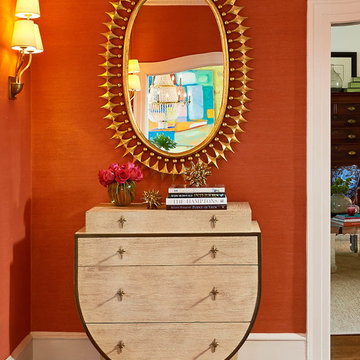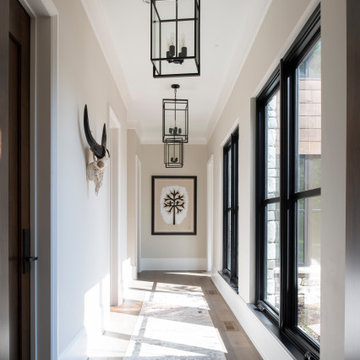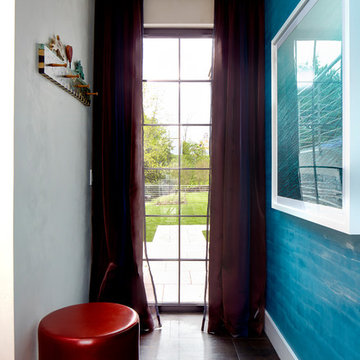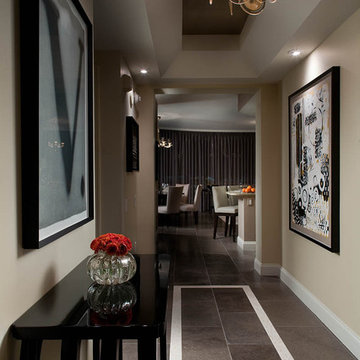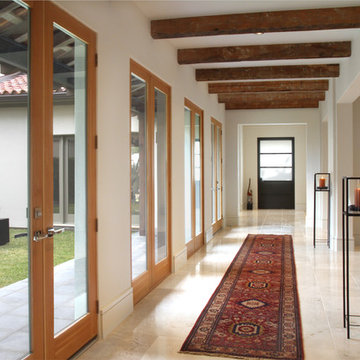Eclectic Hallway Ideas
Sort by:Popular Today
81 - 100 of 9,599 photos
Find the right local pro for your project
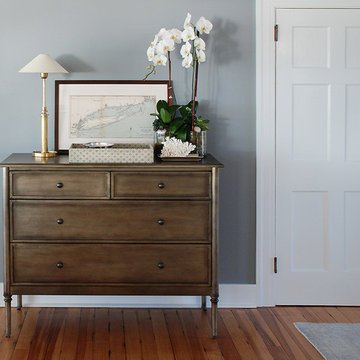
Heather Rhodes at Studio Petronella
Example of a small eclectic medium tone wood floor and brown floor hallway design in Bridgeport with gray walls
Example of a small eclectic medium tone wood floor and brown floor hallway design in Bridgeport with gray walls
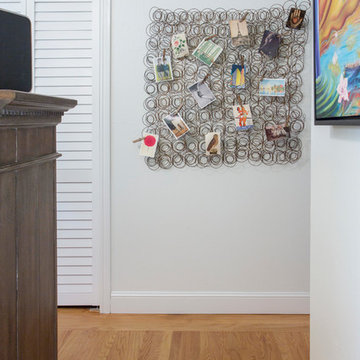
Photo: Margot Hartford © 2017 Houzz
Example of an eclectic hallway design in Other
Example of an eclectic hallway design in Other
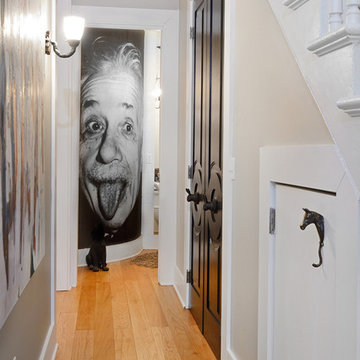
Property Marketed by Hudson Place Realty - Style meets substance in this circa 1875 townhouse. Completely renovated & restored in a contemporary, yet warm & welcoming style, 295 Pavonia Avenue is the ultimate home for the 21st century urban family. Set on a 25’ wide lot, this Hamilton Park home offers an ideal open floor plan, 5 bedrooms, 3.5 baths and a private outdoor oasis.
With 3,600 sq. ft. of living space, the owner’s triplex showcases a unique formal dining rotunda, living room with exposed brick and built in entertainment center, powder room and office nook. The upper bedroom floors feature a master suite separate sitting area, large walk-in closet with custom built-ins, a dream bath with an over-sized soaking tub, double vanity, separate shower and water closet. The top floor is its own private retreat complete with bedroom, full bath & large sitting room.
Tailor-made for the cooking enthusiast, the chef’s kitchen features a top notch appliance package with 48” Viking refrigerator, Kuppersbusch induction cooktop, built-in double wall oven and Bosch dishwasher, Dacor espresso maker, Viking wine refrigerator, Italian Zebra marble counters and walk-in pantry. A breakfast nook leads out to the large deck and yard for seamless indoor/outdoor entertaining.
Other building features include; a handsome façade with distinctive mansard roof, hardwood floors, Lutron lighting, home automation/sound system, 2 zone CAC, 3 zone radiant heat & tremendous storage, A garden level office and large one bedroom apartment with private entrances, round out this spectacular home.
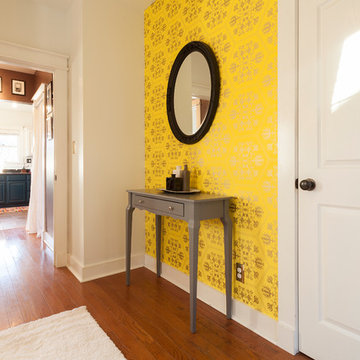
Matt Muller
Inspiration for a mid-sized eclectic medium tone wood floor hallway remodel in Nashville with white walls
Inspiration for a mid-sized eclectic medium tone wood floor hallway remodel in Nashville with white walls
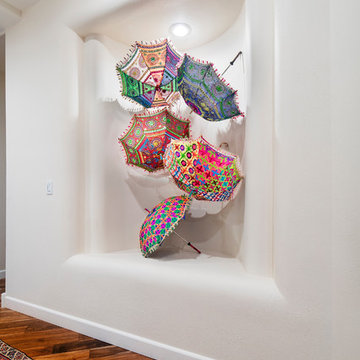
Shay Velich Photography, Design Assistance Diane Mifsud
Eclectic medium tone wood floor hallway photo in Los Angeles with white walls
Eclectic medium tone wood floor hallway photo in Los Angeles with white walls
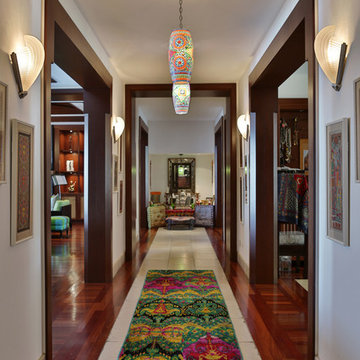
Example of a mid-sized eclectic porcelain tile and beige floor hallway design in Miami with beige walls
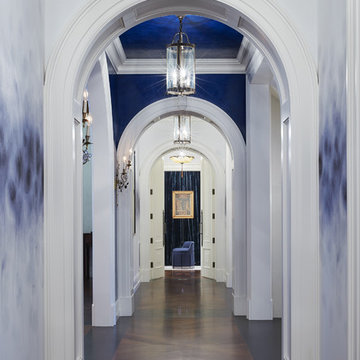
Dramatic blue hues accent the walls and ceiling of this dramatic hallway which traverses the lower level. The majority of the main floor rooms connect through this stunning corridor.
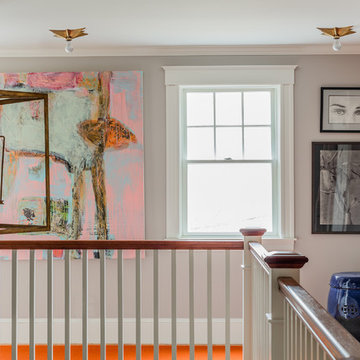
Michael J. Lee Photography
Example of an eclectic light wood floor hallway design in Boston with gray walls
Example of an eclectic light wood floor hallway design in Boston with gray walls
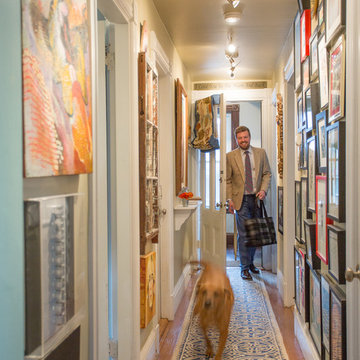
The entry hall doubles as a rotating gallery for a large collection of artwork, much of it by family and friends.
Photograph © Eric Roth Photography.
A love of blues and greens and a desire to feel connected to family were the key elements requested to be reflected in this home.
Project designed by Boston interior design studio Dane Austin Design. They serve Boston, Cambridge, Hingham, Cohasset, Newton, Weston, Lexington, Concord, Dover, Andover, Gloucester, as well as surrounding areas.
For more about Dane Austin Design, click here: https://daneaustindesign.com/
To learn more about this project, click here:
https://daneaustindesign.com/roseclair-residence
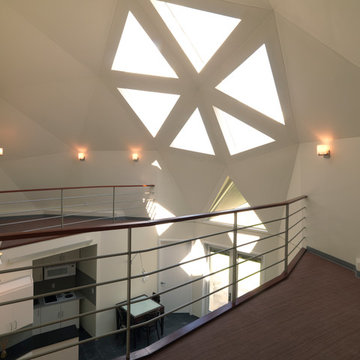
Example of a large eclectic brown floor hallway design in Austin with white walls
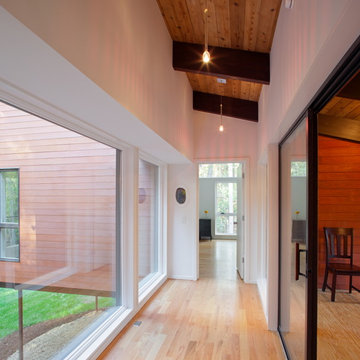
Atlantic Archives/Richard Leo Johnson
Inspiration for an eclectic hallway remodel in Raleigh
Inspiration for an eclectic hallway remodel in Raleigh
Eclectic Hallway Ideas
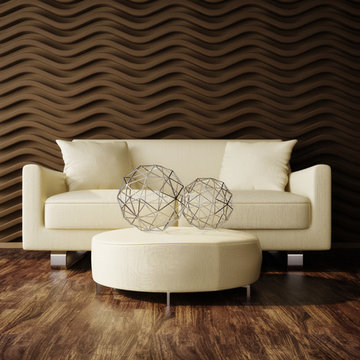
Get the look of natural wood in a resilient tile format. Our Wood Collection replicates a variety of beautiful wood-grain patterns and stains in vinyl that’s composed of 100 percent recycled content. The series is easy to install and maintain.
5






