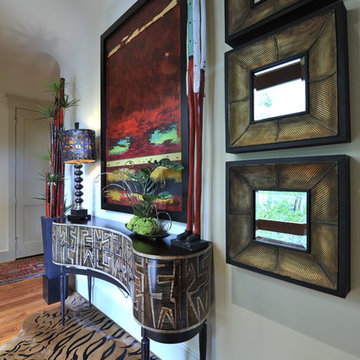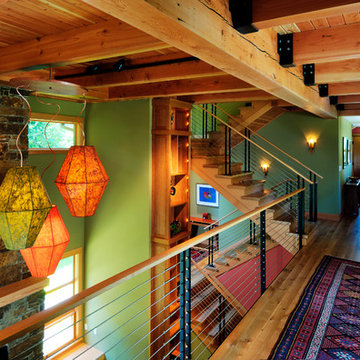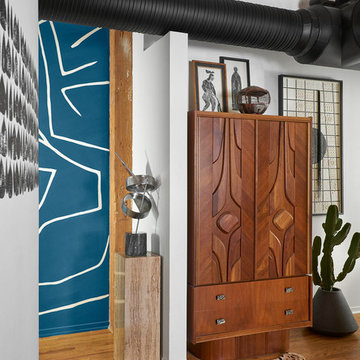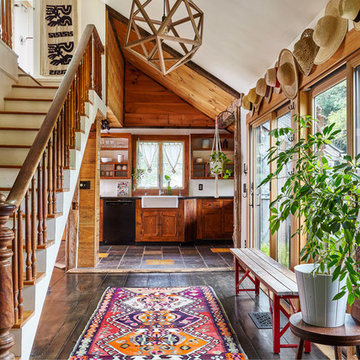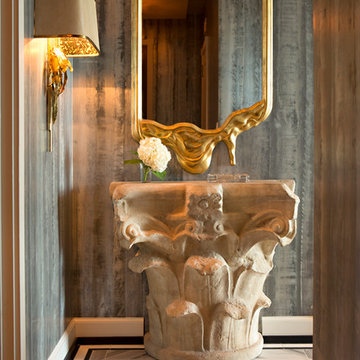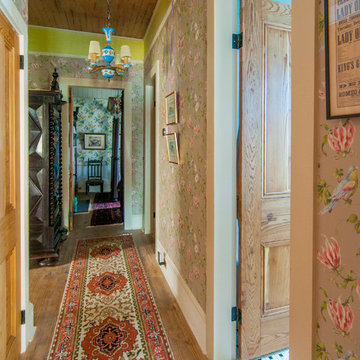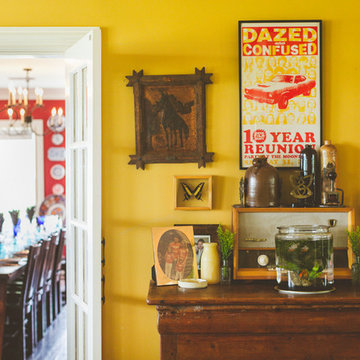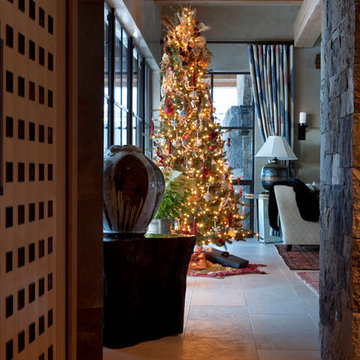Eclectic Hallway Ideas
Refine by:
Budget
Sort by:Popular Today
61 - 80 of 9,599 photos
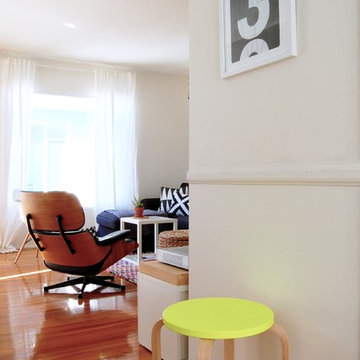
Photo: Corynne Pless Photography © 2015 Houzz
Inspiration for an eclectic hallway remodel in Los Angeles
Inspiration for an eclectic hallway remodel in Los Angeles
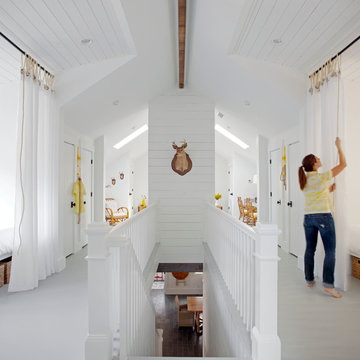
Atlantic Archives/Richard Leo Johnson
Inspiration for an eclectic hallway remodel in Atlanta
Inspiration for an eclectic hallway remodel in Atlanta
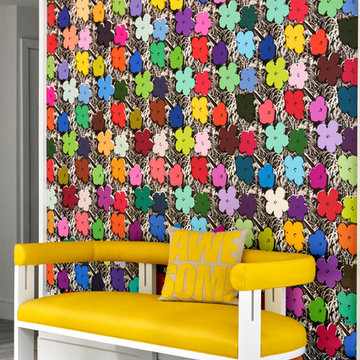
Example of an eclectic gray floor hallway design in Minneapolis with multicolored walls
Find the right local pro for your project
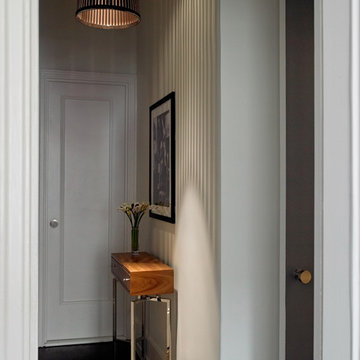
Mark Roskams
Hallway - small eclectic dark wood floor hallway idea in New York with white walls
Hallway - small eclectic dark wood floor hallway idea in New York with white walls
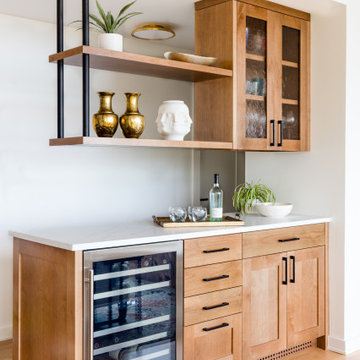
This built-in bar forms a clever and functional room divider, in perfect proximity to service the living room and the dining room in an open floor plan, partitioning off the hall but not depriving it of its views. Build: Blue Sound Construction, Interior Design: KP Spaces, Design: Brian David Roberts, Photos: Miranda Estes.
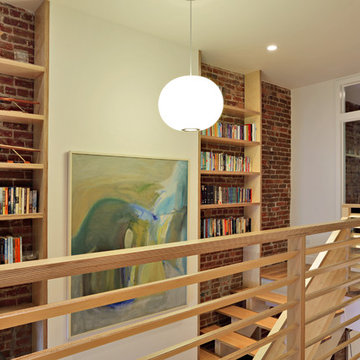
Conversion of a 4-family brownstone to a 3-family. The focus of the project was the renovation of the owner's apartment, including an expansion from a duplex to a triplex. The design centers around a dramatic two-story space which integrates the entry hall and stair with a library, a small desk space on the lower level and a full office on the upper level. The office is used as a primary work space by one of the owners - a writer, whose ideal working environment is one where he is connected with the rest of the family. This central section of the house, including the writer's office, was designed to maximize sight lines and provide as much connection through the spaces as possible. This openness was also intended to bring as much natural light as possible into this center portion of the house; typically the darkest part of a rowhouse building.
Project Team: Richard Goodstein, Angie Hunsaker, Michael Hanson
Structural Engineer: Yoshinori Nito Engineering and Design PC
Photos: Tom Sibley
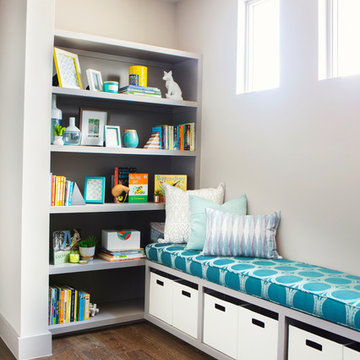
Inspiration for a mid-sized eclectic dark wood floor and brown floor hallway remodel in Austin with gray walls
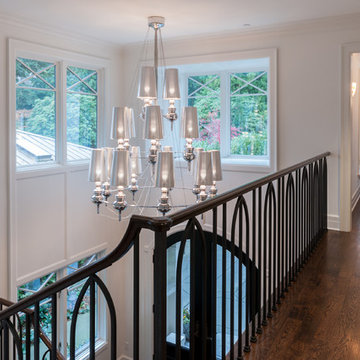
Jessie Young - www.realestatephotographerseattle.com
Hallway - eclectic hallway idea in Seattle
Hallway - eclectic hallway idea in Seattle
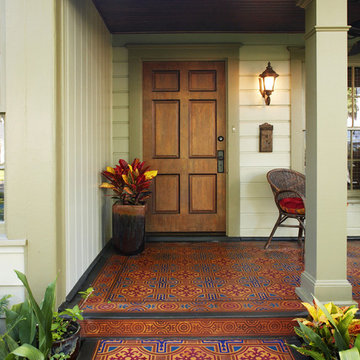
Most of the rooms are from the same project- a 1940's house that needed to become a home. We started with the kitchen-re-surfaced the countertops and backsplash with overlay products and Modellos, re-finished the cabinetry, sandstone wall finish, and re-surfaced the ceramic tile flooring! Then, we moved to the small dining area-did a wood striation over the lower wainscot area and pumpkin Marmorino on the upper walls. The ceiling has over 20 Modello tiles in metallic plaster over Veneziano plaster. All woodwork-originally white-was given a wood grain finish.
The den has an aged 2 tone plaster divided by a Modello border, ceiling in Lusterstone, all wood work in a grained finish, and the door with a hammered metal finish w/ 400 tacks. the hall has a cracked plaster with a copper stenciled Moroccan pattern. The front porch was over-layed with a Modello carpet pattern. The study/ bedroom has an aged gold finish and a turn-of-century antique with aged metallic finish. The mirror is pattered with a Virre Eglomise technique.The sitting are has a cracked sandstone finish, Modello pattern on the ceiling, red cracked finish on the bookcase, and relief pattern to display the Tibetan baby carrier. The Victorian study has a large Modello rug.
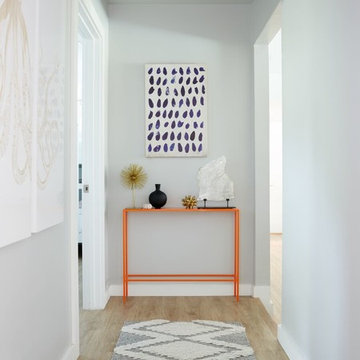
This lakeside home was completely refurbished inside and out to accommodate 16 guests in a stylish, hotel-like setting. Owned by a long-time client of Pulp, this home reflects the owner's personal style -- well-traveled and eclectic -- while also serving as a landing pad for her large family. With spa-like guest bathrooms equipped with robes and lotions, guest bedrooms with multiple beds and high-quality comforters, and a party deck with a bar/entertaining area, this is the ultimate getaway.
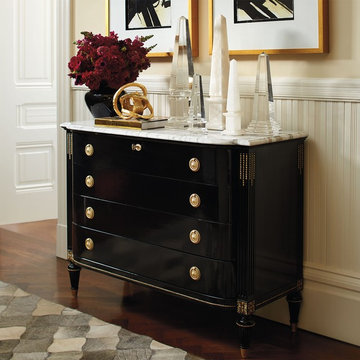
Just as 19th century artisans put their stamp on classic designs of the ancient Greeks and Romans, the Regency Bow Front Chest pays homage to a neoclassical antique. The hand-painted gold beading catches the eye almost as quickly as do the bow-shaped drawers, handcarved corners, and gorgeously veined Carrara marble top. Build from solid wood, it has a high-sheen ebony finish and working key escutcheon.
Eclectic Hallway Ideas
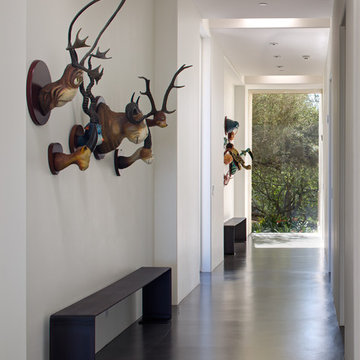
Jim Brady
Example of a large eclectic concrete floor and gray floor hallway design in San Diego with white walls
Example of a large eclectic concrete floor and gray floor hallway design in San Diego with white walls
4






