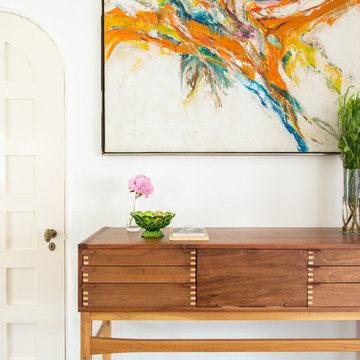Eclectic Hallway with White Walls Ideas
Refine by:
Budget
Sort by:Popular Today
121 - 140 of 872 photos
Item 1 of 3
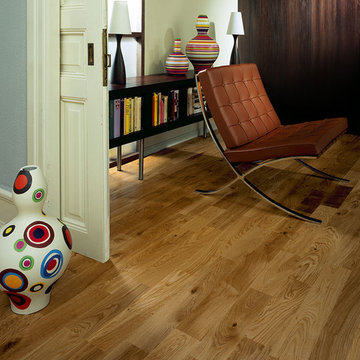
Color: European Naturals Oak Navarra
Small eclectic medium tone wood floor hallway photo in Chicago with white walls
Small eclectic medium tone wood floor hallway photo in Chicago with white walls
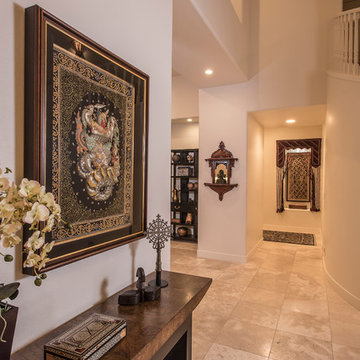
Example of a large eclectic light wood floor and beige floor hallway design in Phoenix with white walls
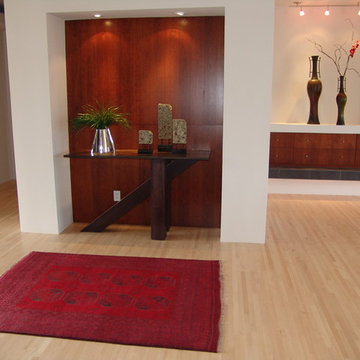
The addition of the red area rug warmed up the entry to this contemporary home. The placement of the custom contemporary console table, designed by Lisa Samuels, was placed in the entry alcove and enhanced the area.
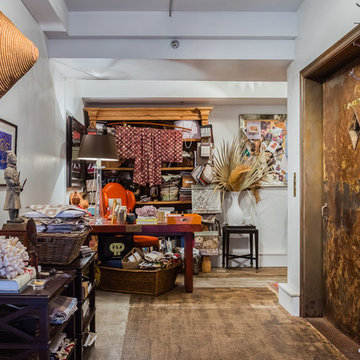
Catherine Nguyen Photography
Inspiration for an eclectic hallway remodel in Raleigh with white walls
Inspiration for an eclectic hallway remodel in Raleigh with white walls
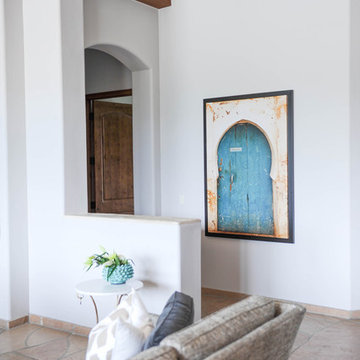
Large eclectic limestone floor and beige floor hallway photo in Phoenix with white walls
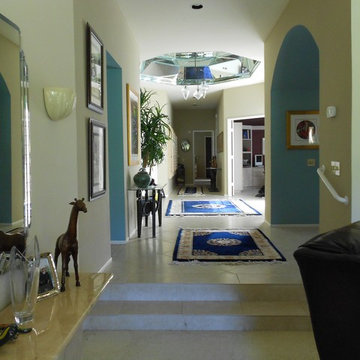
Mid-sized eclectic ceramic tile and beige floor hallway photo in Los Angeles with white walls
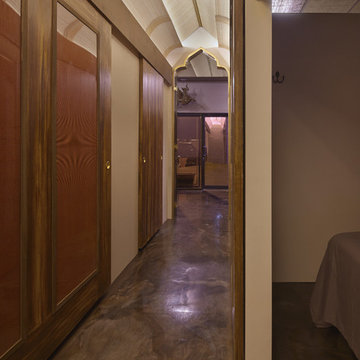
On the left is a surprisingly inexpensive hallway inspired by Thai vernacular architecture and materials.
The sliding doors have panels assembled from honeycomb panels from the aeronautic industry in front of gold mirror mylar, which makes for an eye catching and intriguing walk down the hall.
On the right note the old school fluorescent light wrapped in burlap. When off, it blends invisibly into the ceiling around it. Very DIY.
The floors are three colors of epoxy swirled over concrete.
Vicky Moon Photography
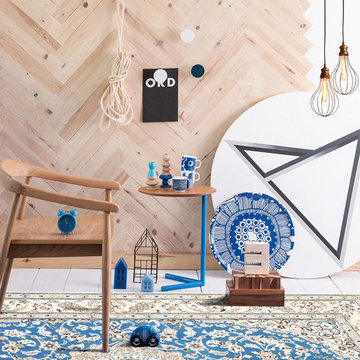
Hallway - mid-sized eclectic painted wood floor and white floor hallway idea in Phoenix with white walls
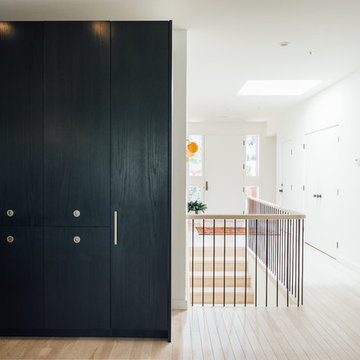
Kerri Fukui
Mid-sized eclectic light wood floor hallway photo in Salt Lake City with white walls
Mid-sized eclectic light wood floor hallway photo in Salt Lake City with white walls
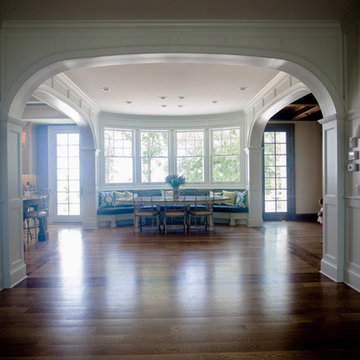
Lisa Thompson
Example of a large eclectic medium tone wood floor hallway design in Milwaukee with white walls
Example of a large eclectic medium tone wood floor hallway design in Milwaukee with white walls
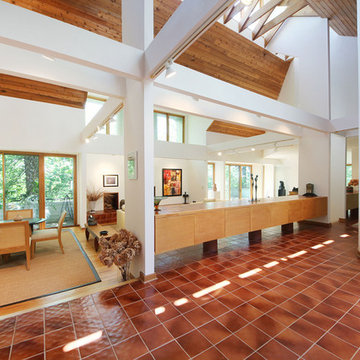
Inspiration for a large eclectic terra-cotta tile and red floor hallway remodel in New York with white walls
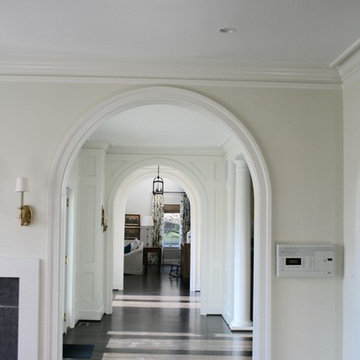
Miller Home Improvements, Inc.
Mid-sized eclectic dark wood floor hallway photo in DC Metro with white walls
Mid-sized eclectic dark wood floor hallway photo in DC Metro with white walls
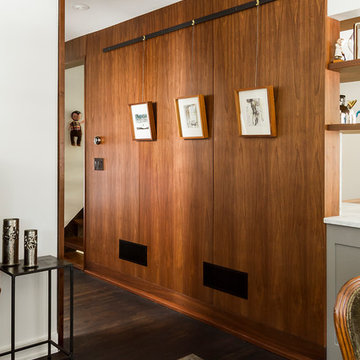
Photo Cred: Seth Hannula
Hallway - eclectic dark wood floor and brown floor hallway idea in Minneapolis with white walls
Hallway - eclectic dark wood floor and brown floor hallway idea in Minneapolis with white walls
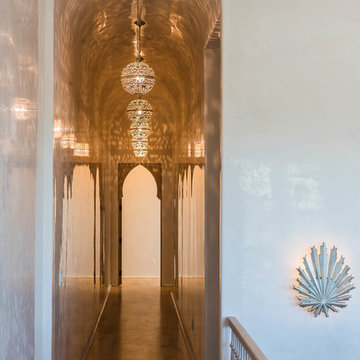
Kurt Lischka
Small eclectic light wood floor and beige floor hallway photo in Miami with white walls
Small eclectic light wood floor and beige floor hallway photo in Miami with white walls
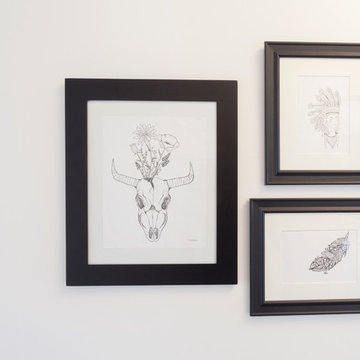
Matt Muller
Inspiration for a small eclectic medium tone wood floor hallway remodel in Nashville with white walls
Inspiration for a small eclectic medium tone wood floor hallway remodel in Nashville with white walls
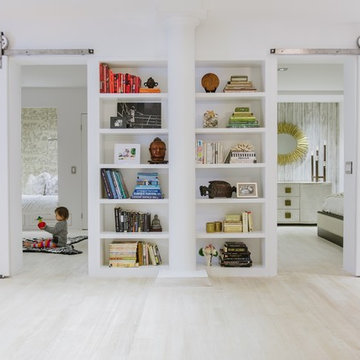
This hallway in the downstairs of the townhouse leads into a nursery and a guest room. Embracing the central pillar (that cannot be removed as it holds up the entire building) and the symmetry that it created, we had custom chevron barn doors made to complete the aesthetic.
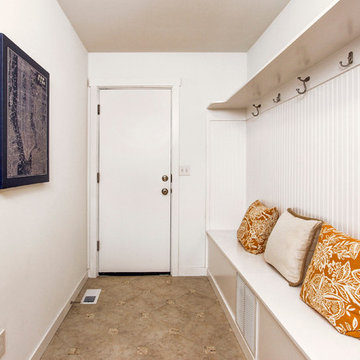
Completed in 2015, this 4 BR, 2 1/2 bath was designed for a developer with a intolerably tight budget. Our simple solution employs a straightforward mix of flowing spaces borrowed from California great room houses with design elements found in more traditional residential design.
The house is entered through a generous entry hall flanked by a formal Dining Room on one side and a Home Office/Den on the other. The far end of this Entry Hall deposits into a large Great Room and open kitchen that is this home's gathering and entertainment hub. A small alcove at the end of the kitchen allows for everyday meals while the island functions as this entire space's focal point. Completing the entertainment concept of this level is a covered porch accessed through a sliding door in the Family Room.
The upper level is accessed via a stair at one end of the plan and is organized around a wide hallway that terminates in a tech space for kids. 3 generous children's bedrooms and an ample Master Suite with a view toward the Olympic Mountains complete this level. Finish selections throughout the house were purposely kept clean, light and simple. The exterior form of the house, while simple, allows for a variety of roof schemes that appeal to different price points in the marketplace. We also designed a bonus room option that can be accessed via the stair and resides over the garage.
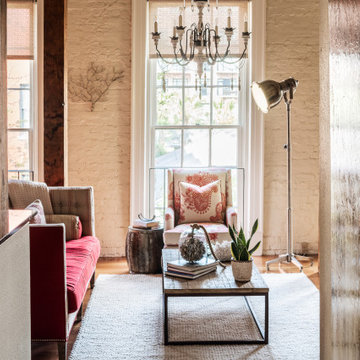
Living room of historic building in New Orleans. Beautiful view overlooking the Warehouse District.
Inspiration for a small eclectic medium tone wood floor and brown floor hallway remodel in New Orleans with white walls
Inspiration for a small eclectic medium tone wood floor and brown floor hallway remodel in New Orleans with white walls
Eclectic Hallway with White Walls Ideas
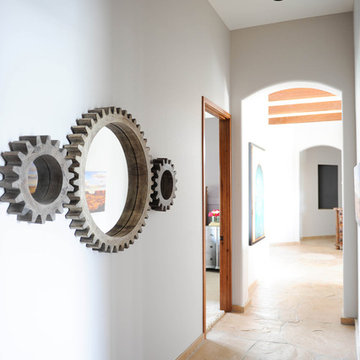
Large eclectic limestone floor and beige floor hallway photo in Phoenix with white walls
7






