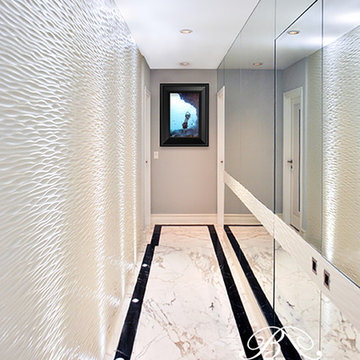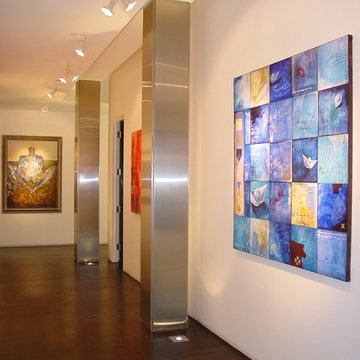Eclectic Hallway with White Walls Ideas
Refine by:
Budget
Sort by:Popular Today
61 - 80 of 874 photos
Item 1 of 3
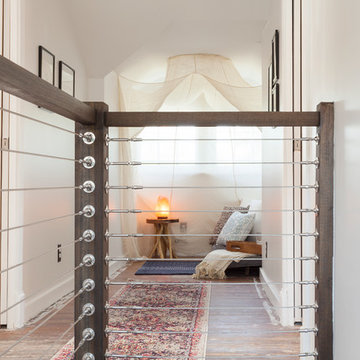
Matt Muller
Small eclectic medium tone wood floor hallway photo in Nashville with white walls
Small eclectic medium tone wood floor hallway photo in Nashville with white walls
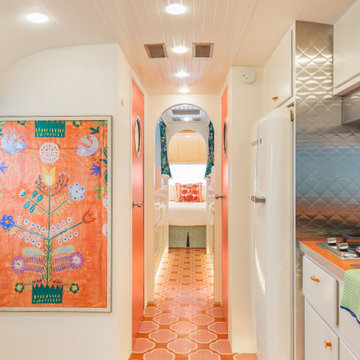
Inspiration for a small eclectic painted wood floor and orange floor hallway remodel in Los Angeles with white walls
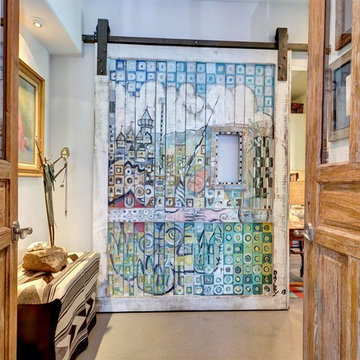
John Siemering Homes. Custom Home Builder in Austin, TX
Inspiration for a mid-sized eclectic concrete floor and gray floor hallway remodel in Austin with white walls
Inspiration for a mid-sized eclectic concrete floor and gray floor hallway remodel in Austin with white walls
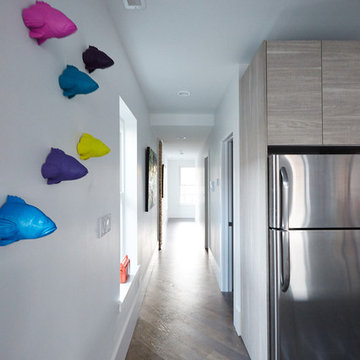
All photos by Aleks Eva. 3rd floor of a 3 storey walk up. Freshly remodeled and designed by Liz Klafeta of Bangtel for New Era Chicago.
Inspiration for a small eclectic medium tone wood floor hallway remodel in Chicago with white walls
Inspiration for a small eclectic medium tone wood floor hallway remodel in Chicago with white walls
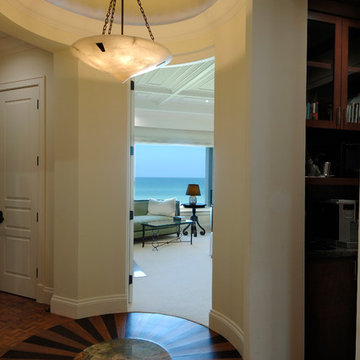
This is a foyer that provides access to the master bedroom, bathroom, and closets. The floor is a custom inlay with alternating dark and light bamboo and a center stone section of rainforest granite. The water is visible in the background through the master bedroom picture windows.
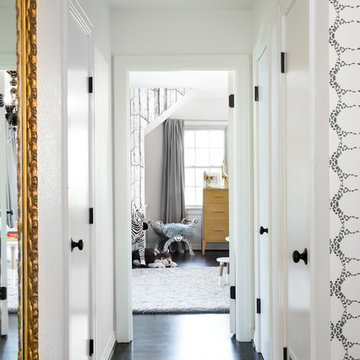
Jenifer McNeil Baker
Mid-sized eclectic dark wood floor and black floor hallway photo in Dallas with white walls
Mid-sized eclectic dark wood floor and black floor hallway photo in Dallas with white walls
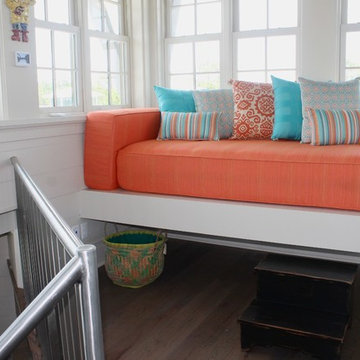
Inspiration for a mid-sized eclectic dark wood floor hallway remodel in Miami with white walls

Blue Horse Building + Design // Tre Dunham Fine Focus Photography
Example of a mid-sized eclectic painted wood floor and green floor hallway design in Austin with white walls
Example of a mid-sized eclectic painted wood floor and green floor hallway design in Austin with white walls
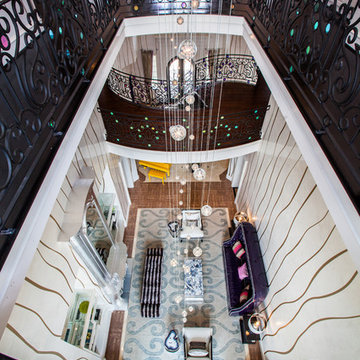
The full renovation of this 3-story home located in the gated Royal Oaks development in Houston, Texas is a complete custom creation. The client gave the designer carte blanche to create a unique environment, while maintaining an elegance that is anything but understated. Colors and patterns playfully bounce off of one another from room to room, creating an atmosphere of luxury, whimsy and opulence.
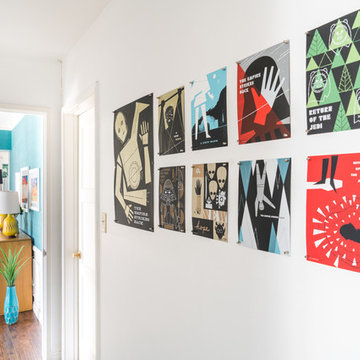
Patrick covered half of one wall in the hallway with magnetic paint so we could use rare-earth magnets to display our extensive collection of art prints. It allows us to rotate the art frequently and eliminates the need for expensive framing or holes in the wall. I have a How-To guide here! ( https://disneytravelbabble.com/blog/2016/02/16/how-to-create-a-magnetic-gallery-wall/)
Photo © Bethany Nauert
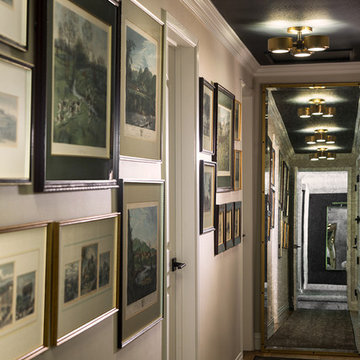
Inspiration for a mid-sized eclectic light wood floor and brown floor hallway remodel in Orange County with white walls
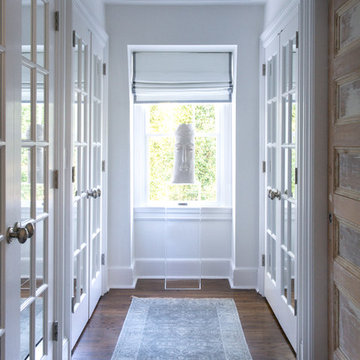
Photographer, Jane Beiles
Inspiration for an eclectic medium tone wood floor and brown floor hallway remodel in New York with white walls
Inspiration for an eclectic medium tone wood floor and brown floor hallway remodel in New York with white walls
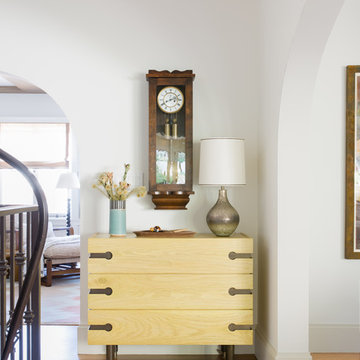
Well-traveled. Relaxed. Timeless.
Our well-traveled clients were soon-to-be empty nesters when they approached us for help reimagining their Presidio Heights home. The expansive Spanish-Revival residence originally constructed in 1908 had been substantially renovated 8 year prior, but needed some adaptations to better suit the needs of a family with three college-bound teens. We evolved the space to be a bright, relaxed reflection of the family’s time together, revising the function and layout of the ground-floor rooms and filling them with casual, comfortable furnishings and artifacts collected abroad.
One of the key changes we made to the space plan was to eliminate the formal dining room and transform an area off the kitchen into a casual gathering spot for our clients and their children. The expandable table and coffee/wine bar means the room can handle large dinner parties and small study sessions with similar ease. The family room was relocated from a lower level to be more central part of the main floor, encouraging more quality family time, and freeing up space for a spacious home gym.
In the living room, lounge-worthy upholstery grounds the space, encouraging a relaxed and effortless West Coast vibe. Exposed wood beams recall the original Spanish-influence, but feel updated and fresh in a light wood stain. Throughout the entry and main floor, found artifacts punctate the softer textures — ceramics from New Mexico, religious sculpture from Asia and a quirky wall-mounted phone that belonged to our client’s grandmother.
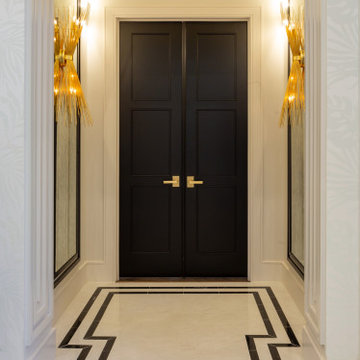
Master Bedroom Entrance
Example of a mid-sized eclectic porcelain tile, white floor and wood wall hallway design in Houston with white walls
Example of a mid-sized eclectic porcelain tile, white floor and wood wall hallway design in Houston with white walls
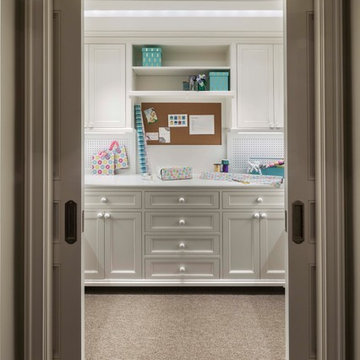
Hidden beyond a pair of paneled pocket doors in the basement hallway, a well-lit gift wrapping station features sensible storage cabinets, cork board walls, and broad counters. Woodruff Brown Photography
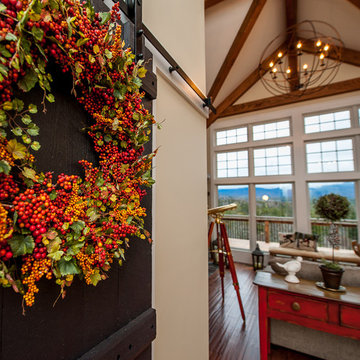
The Cabot provides 2,367 square feet of living space, 3 bedrooms and 2.5 baths. This stunning barn style design focuses on open concept living.
Northpeak Photography
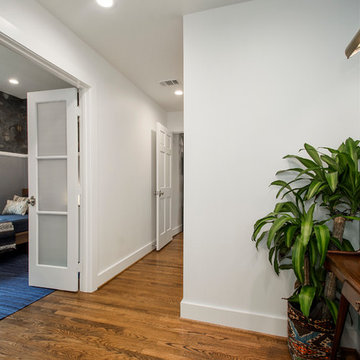
This once dated master suite is now a bright and eclectic space with influence from the homeowners travels abroad. We transformed their overly large bathroom with dysfunctional square footage into cohesive space meant for luxury. We created a large open, walk in shower adorned by a leathered stone slab. The new master closet is adorned with warmth from bird wallpaper and a robin's egg blue chest. We were able to create another bedroom from the excess space in the redesign. The frosted glass french doors, blue walls and special wall paper tie into the feel of the home. In the bathroom, the Bain Ultra freestanding tub below is the focal point of this new space. We mixed metals throughout the space that just work to add detail and unique touches throughout. Design by Hatfield Builders & Remodelers | Photography by Versatile Imaging
Eclectic Hallway with White Walls Ideas
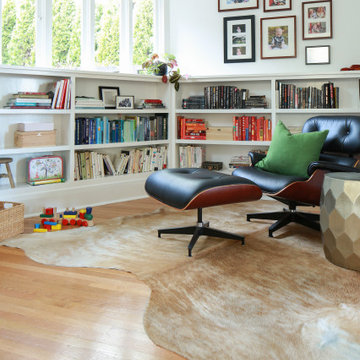
Hallway Reading Nook with Built-in Shevles
Hallway - mid-sized eclectic light wood floor and brown floor hallway idea in Seattle with white walls
Hallway - mid-sized eclectic light wood floor and brown floor hallway idea in Seattle with white walls
4






