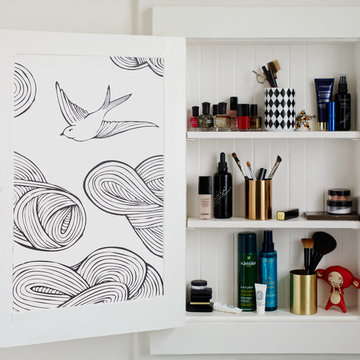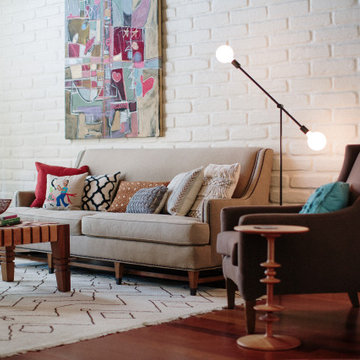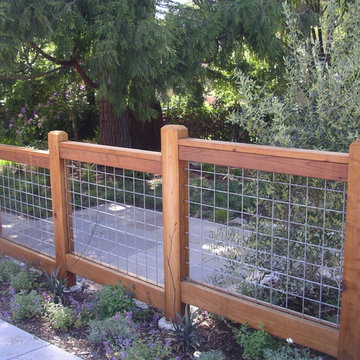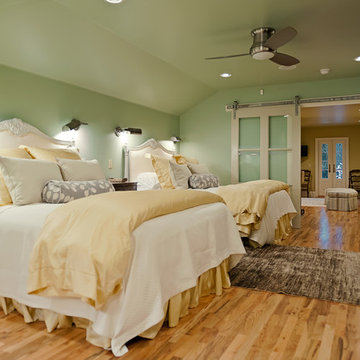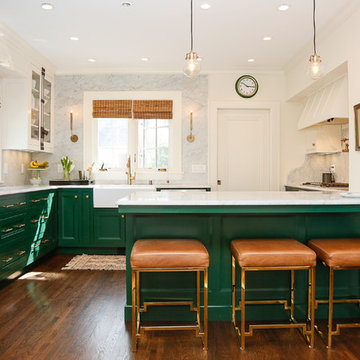Eclectic Home Design Ideas
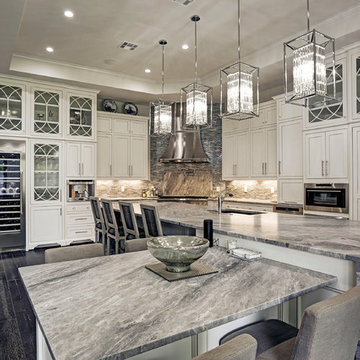
Inspiration for a huge eclectic u-shaped dark wood floor and black floor open concept kitchen remodel in Houston with glass countertops, multicolored backsplash, glass tile backsplash, an undermount sink, shaker cabinets, white cabinets, paneled appliances and two islands
Find the right local pro for your project
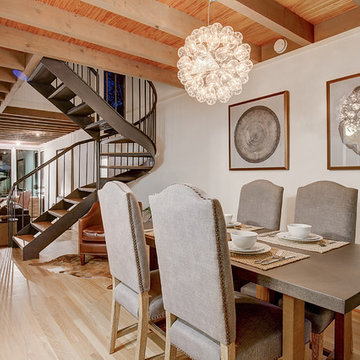
Luxury bachelor pad in the heart of Highland Park overlooking the Dallas Country Club. The mid century modern Oblesby was designed and built by architect James Wiley and turn-key furnished by Jessica Koltun Design. Eclectic with a mix of classic furniture with rustic, masculine elements. More photos and information at www.jkoltun.com Photography by Shawn Jolly Photography
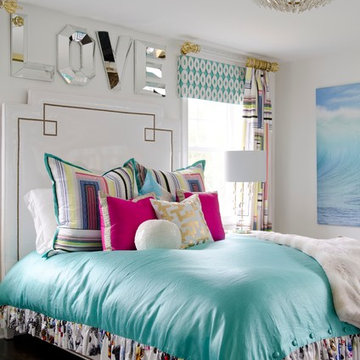
Inspiration for an eclectic dark wood floor bedroom remodel in New York with white walls
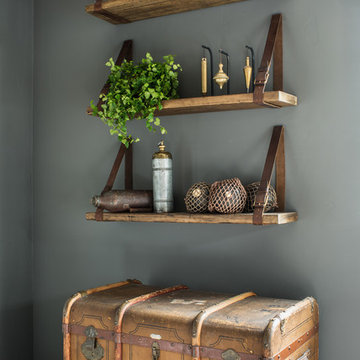
Drew Kelly
Example of a mid-sized eclectic guest carpeted bedroom design in Sacramento with green walls and no fireplace
Example of a mid-sized eclectic guest carpeted bedroom design in Sacramento with green walls and no fireplace
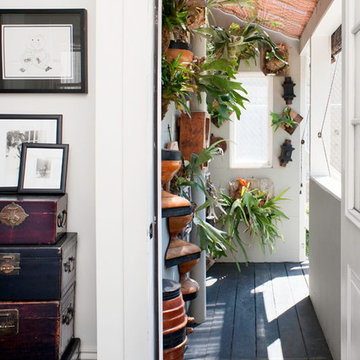
Photos by Drew Kelly
Small eclectic dark wood floor hallway photo in San Francisco with white walls
Small eclectic dark wood floor hallway photo in San Francisco with white walls
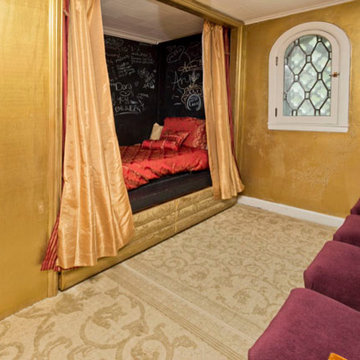
Sponsored
Columbus, OH
Mosaic Design Studio
Creating Thoughtful, Livable Spaces For You in Franklin County
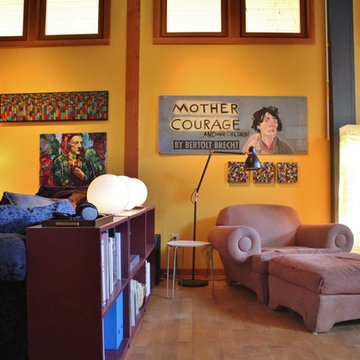
Photo: Kimberley Bryan © 2014 Houzz
Example of an eclectic family room design in Seattle
Example of an eclectic family room design in Seattle
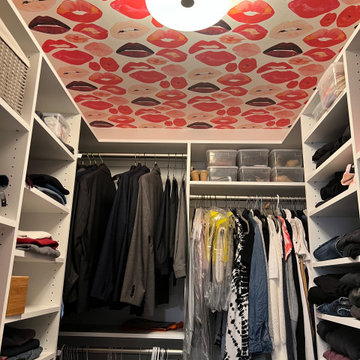
This walk in closet got a fun update with this graphic wallpaper on the ceiling!
Walk-in closet - small eclectic women's wallpaper ceiling walk-in closet idea in New York with open cabinets and white cabinets
Walk-in closet - small eclectic women's wallpaper ceiling walk-in closet idea in New York with open cabinets and white cabinets
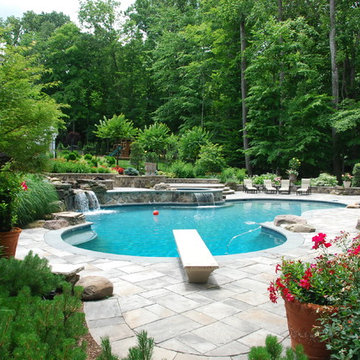
Our client constructed their new home on five wooded acres in Northern Virginia, and they requested our firm to help them design the ultimate backyard retreat complete with custom natural look pool as the main focal point. The pool was designed into an existing hillside, adding natural boulders and multiple waterfalls, raised spa. Next to the spa is a raised natural wood burning fire pit for those cool evenings or just a fun place for the kids to roast marshmallows.
The extensive Techo-bloc Inca paver pool deck, a large custom pool house complete with bar, kitchen/grill area, lounge area with 60" flat screen TV, full audio throughout the pool house & pool area with a full bath to complete the pool area.
For the back of the house, we included a custom composite waterproof deck with lounge area below, recessed lighting, ceiling fans & small outdoor grille area make this space a great place to hangout. For the man of the house, an avid golfer, a large Southwest synthetic putting green (2000 s.f.) with bunker and tee boxes keeps him on top of his game. A kids playhouse, connecting flagstone walks throughout, extensive non-deer appealing landscaping, outdoor lighting, and full irrigation fulfilled all of the client's design parameters.
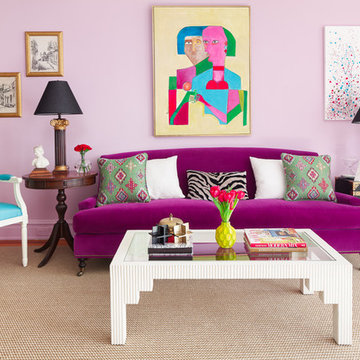
daniel wang
Example of a mid-sized eclectic enclosed medium tone wood floor and brown floor living room design in New York with pink walls, a standard fireplace, a brick fireplace and no tv
Example of a mid-sized eclectic enclosed medium tone wood floor and brown floor living room design in New York with pink walls, a standard fireplace, a brick fireplace and no tv
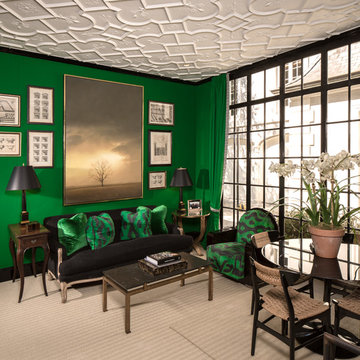
Photographer: Steve Chenn, Interior Designer: Miles Redd
Sunroom - eclectic sunroom idea in Houston
Sunroom - eclectic sunroom idea in Houston
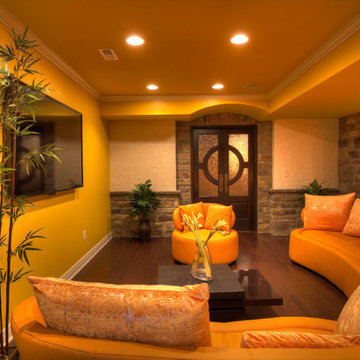
Sponsored
Delaware, OH
Buckeye Basements, Inc.
Central Ohio's Basement Finishing ExpertsBest Of Houzz '13-'21
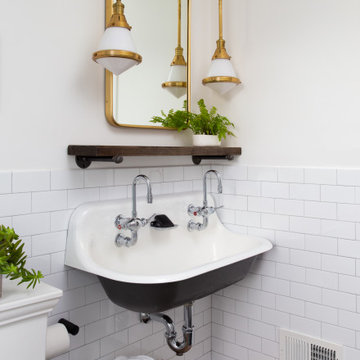
Eclectic 3/4 white tile and porcelain tile marble floor and black floor bathroom photo in DC Metro with open cabinets, black cabinets, white walls and a trough sink
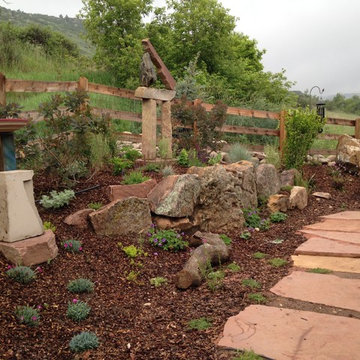
This moss rock retaining wall became a mantle for garden art, a birdbath and many sweet perennials.
highdesertdesigns Anne Hartshorn
Design ideas for a large eclectic drought-tolerant and full sun backyard stone garden path in Denver.
Design ideas for a large eclectic drought-tolerant and full sun backyard stone garden path in Denver.
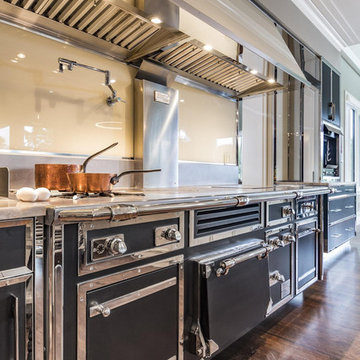
This Bonnet French cooking suite was designed with the homeowner to include all the cooking features and design features they desired. They did not want the stock units you can buy anywhere. They love the top quality commercial chef features they now enjoy in their home every day.
Eclectic Home Design Ideas
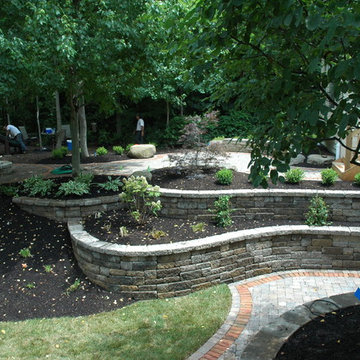
Sponsored
Columbus, OH
Free consultation for landscape design!
Peabody Landscape Group
Franklin County's Reliable Landscape Design & Contracting
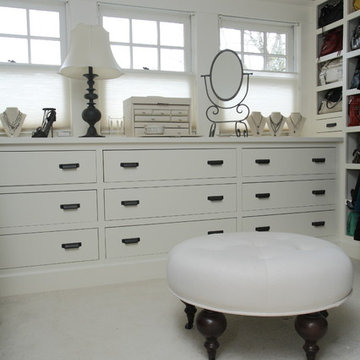
Photo: Teness Herman Photography © 2015 Houzz
Inspiration for a large eclectic women's carpeted walk-in closet remodel in Portland with flat-panel cabinets and white cabinets
Inspiration for a large eclectic women's carpeted walk-in closet remodel in Portland with flat-panel cabinets and white cabinets
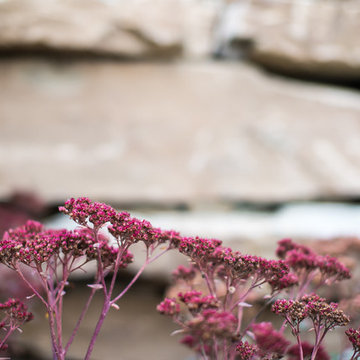
Planting Detail - Sedum - Specialty Stone Project creating a limestone grotto with naturalistic cascading stone fountain, stone benches & tiered planting beds for high ceiling basement walkout. Installed 2013 by Elemental Design - Landscape Concept by Client in collaboration with Wade Lehmann of Elemental Design. Photos by Jeeheon Cho
148

























