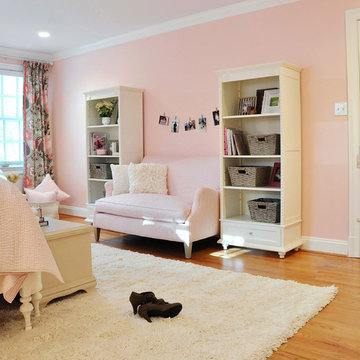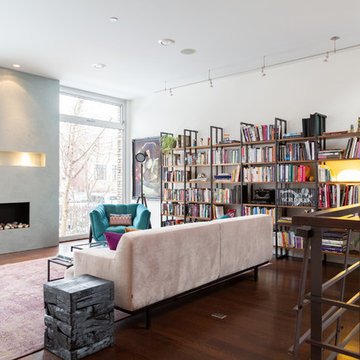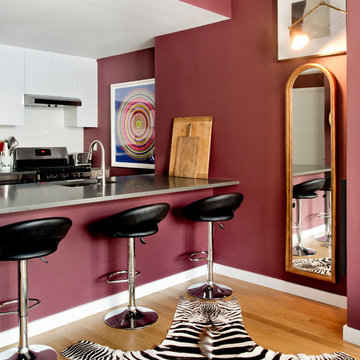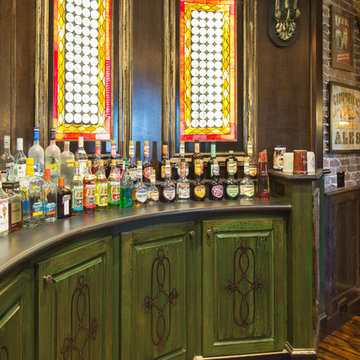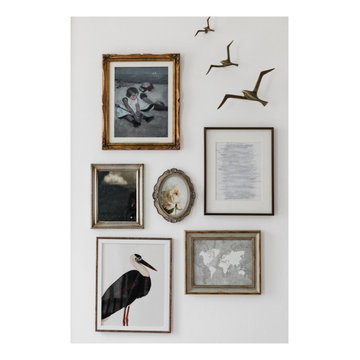Eclectic Home Design Ideas
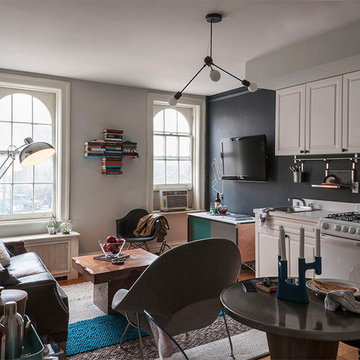
A pre-war West Village bachelor pad inspired by classic mid-century modern designs, mixed with some industrial, traveled, and street style influences. Our client took inspiration from both his travels as well as his city (NY!), and we really wanted to incorporate that into the design. For the living room we painted the walls a warm but light grey, and we mixed some more rustic furniture elements, (like the reclaimed wood coffee table) with some classic mid-century pieces (like the womb chair) to create a multi-functional kitchen/living/dining space. We painted the entire backslash wall in chalkboard paint, and continued the "kitchen wall" idea through to the living room for a cohesive look, by creating a bar set up on the credenza under the TV.
Photos by Matthew Williams

Living room with vaulted ceiling and light natural wood
Mid-sized eclectic loft-style ceramic tile, beige floor, wood ceiling and wood wall living room photo in Other with beige walls, a standard fireplace, a stone fireplace and a wall-mounted tv
Mid-sized eclectic loft-style ceramic tile, beige floor, wood ceiling and wood wall living room photo in Other with beige walls, a standard fireplace, a stone fireplace and a wall-mounted tv

We maximized storage in the small laundry room, adding a Carrara marble counter and an oak shelf on the wall above, as well as a full length pantry which serves as a utility closet and cabinets above the washer and dryer. A vintage window sash replaced the earlier vinyl window that was installed in an earlier renovation.
Find the right local pro for your project
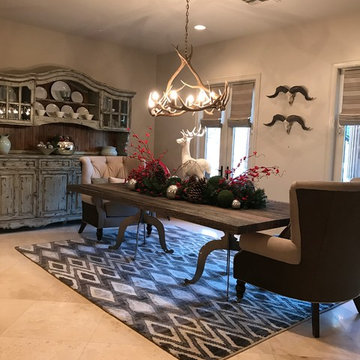
Inspiration for a large eclectic enclosed dining room remodel in Phoenix with gray walls and no fireplace
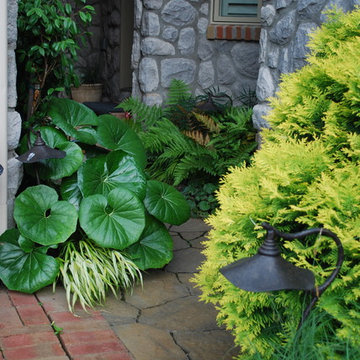
Garden on Lake Wylie near Charlotte, NC. The front garden was installed Sept 2011 and revisited June 2012. The back garden was installed March 2012 and revisited June 2012.
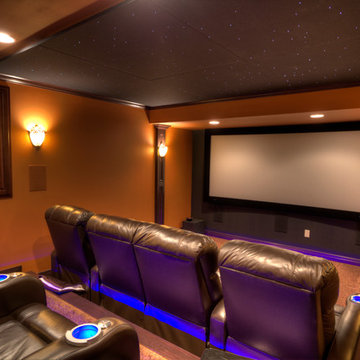
Sponsored
Delaware, OH
Buckeye Basements, Inc.
Central Ohio's Basement Finishing ExpertsBest Of Houzz '13-'21
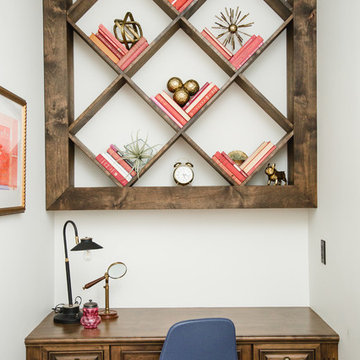
This charming kids guest room was design with fun and whimsy in mind. The client wanted to transform a spare bedroom into a guest room for kids. We achieved some fun and flare with a new coat of paint and Eskayel wallpaper to give the space character and movement. We furnished the room with a daybed that includes a trundle to accommodate two children. We added boho elements like a bright vintage Moroccan rug and mixed textures with pillows and blankets that have graphic patterns. The cave chair serves as a reading nook for bedtime stories and the mirrors on the walls add a bit of Middle Eastern flare. Photos by Amber Thrane.
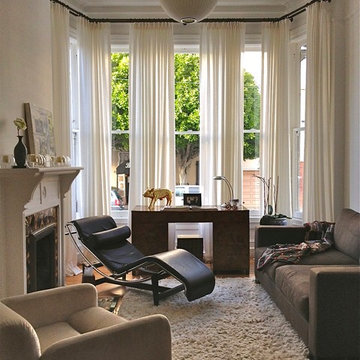
Inspiration for a small eclectic living room remodel in San Francisco with beige walls and a standard fireplace
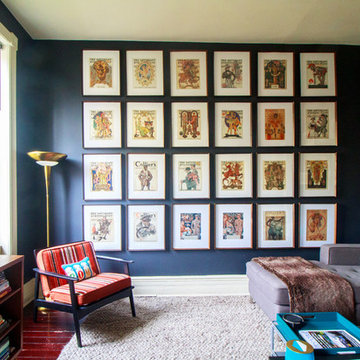
Photo: Sarah Seung-McFarland © 2017 Houzz
Eclectic enclosed painted wood floor and red floor living room photo in New York with black walls and a tv stand
Eclectic enclosed painted wood floor and red floor living room photo in New York with black walls and a tv stand
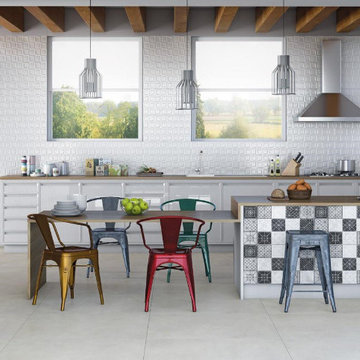
White doesn't have to be boring! In this eclectic, industrial style kitchen, the white wall tiles have a wonderfully unique texture. This makes the room bright and eye-catching, without distracting from the focal pieces like the mismatched colorful chairs and patchwork tile on the breakfast counter.
The Creative Bossa White ceramic wall tiles in this room are one of our stock tiles at Byrd Tile Distributors in Raleigh, NC. See more of our stock tiles here: http://byrdtile.com/tile-products/
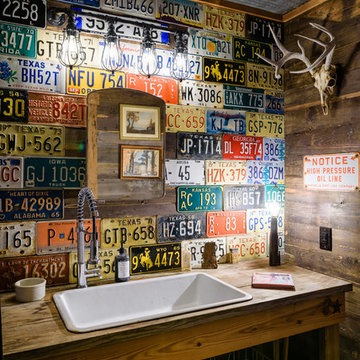
Carlos Barron Photography
Small eclectic powder room photo in Austin with a drop-in sink, wood countertops, open cabinets, medium tone wood cabinets and brown countertops
Small eclectic powder room photo in Austin with a drop-in sink, wood countertops, open cabinets, medium tone wood cabinets and brown countertops
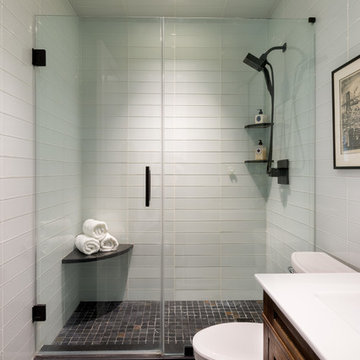
Glass tiles are installed in a stacked horizontal pattern which makes this bathroom appear larger. Clear glass shower doors add to the open feeling. The vanity and recessed mirror have great storage.
Paul S. Bartholomew - Photograper
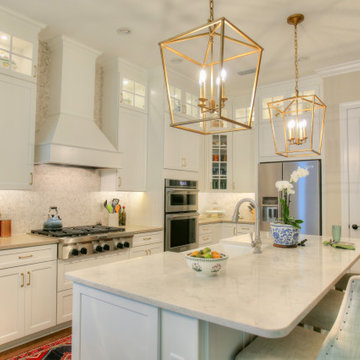
Sponsored
Columbus, OH
Snider & Metcalf Interior Design, LTD
Leading Interior Designers in Columbus, Ohio & Ponte Vedra, Florida
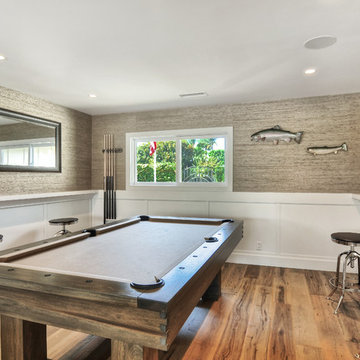
Mid-sized eclectic enclosed medium tone wood floor game room photo in Orange County with brown walls, no fireplace and no tv
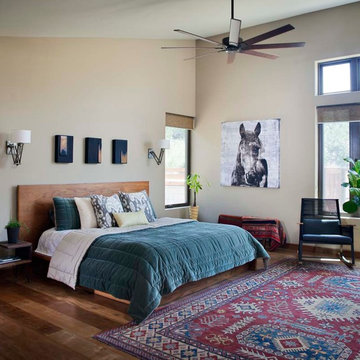
The homeowners need for a comfortable retreat is accomplished in this master bedroom, which combines layers of texture to execute a restoring and personalized quality.
Photography: Chipper Hatter
Eclectic Home Design Ideas

Sponsored
Columbus, OH
Mosaic Design Studio
Creating Thoughtful, Livable Spaces For You in Franklin County
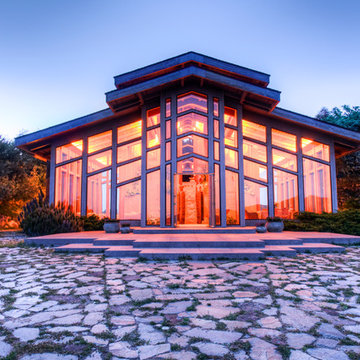
This dramatic contemporary residence features extraordinary design with magnificent views of Angel Island, the Golden Gate Bridge, and the ever changing San Francisco Bay. The amazing great room has soaring 36 foot ceilings, a Carnelian granite cascading waterfall flanked by stairways on each side, and an unique patterned sky roof of redwood and cedar. The 57 foyer windows and glass double doors are specifically designed to frame the world class views. Designed by world-renowned architect Angela Danadjieva as her personal residence, this unique architectural masterpiece features intricate woodwork and innovative environmental construction standards offering an ecological sanctuary with the natural granite flooring and planters and a 10 ft. indoor waterfall. The fluctuating light filtering through the sculptured redwood ceilings creates a reflective and varying ambiance. Other features include a reinforced concrete structure, multi-layered slate roof, a natural garden with granite and stone patio leading to a lawn overlooking the San Francisco Bay. Completing the home is a spacious master suite with a granite bath, an office / second bedroom featuring a granite bath, a third guest bedroom suite and a den / 4th bedroom with bath. Other features include an electronic controlled gate with a stone driveway to the two car garage and a dumb waiter from the garage to the granite kitchen.
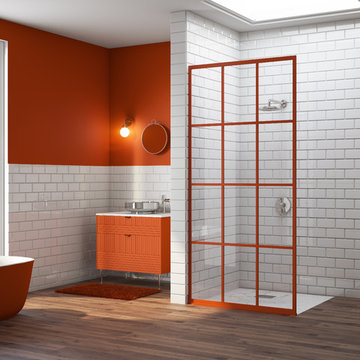
Gridscape Series Colorize Full Divided Light Fixed Panel factory window shower screen featured in eclectic master bath.
Grid Pattern = GS1
Metal Color = Matchtip (Red)
Glass = Clear
92

























