Eclectic Kitchen Ideas
Refine by:
Budget
Sort by:Popular Today
141 - 160 of 5,479 photos
Item 1 of 5
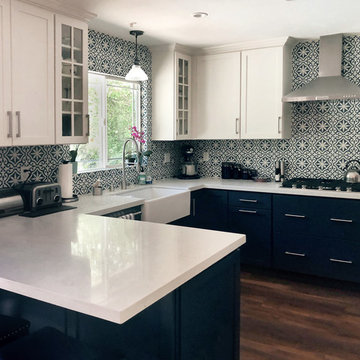
Inspiration for a mid-sized eclectic u-shaped medium tone wood floor and brown floor enclosed kitchen remodel in New York with a farmhouse sink, shaker cabinets, blue cabinets, blue backsplash, porcelain backsplash, stainless steel appliances, white countertops, onyx countertops and no island
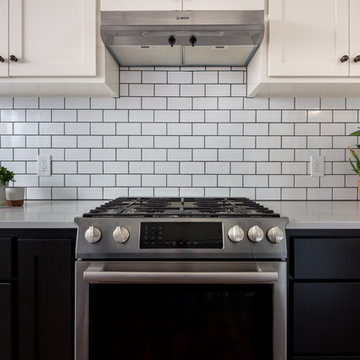
www.j-jorgensen.com
Eat-in kitchen - small eclectic galley dark wood floor eat-in kitchen idea in Minneapolis with an undermount sink, shaker cabinets, black cabinets, quartz countertops, white backsplash, subway tile backsplash and stainless steel appliances
Eat-in kitchen - small eclectic galley dark wood floor eat-in kitchen idea in Minneapolis with an undermount sink, shaker cabinets, black cabinets, quartz countertops, white backsplash, subway tile backsplash and stainless steel appliances
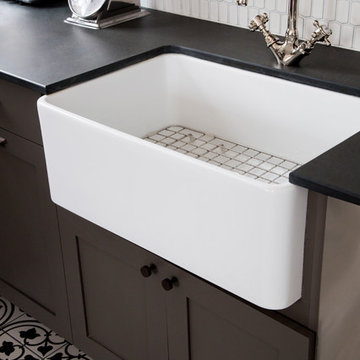
Courtney Apple
Mid-sized eclectic l-shaped porcelain tile and multicolored floor eat-in kitchen photo in Philadelphia with a farmhouse sink, flat-panel cabinets, gray cabinets, white backsplash, ceramic backsplash, stainless steel appliances and no island
Mid-sized eclectic l-shaped porcelain tile and multicolored floor eat-in kitchen photo in Philadelphia with a farmhouse sink, flat-panel cabinets, gray cabinets, white backsplash, ceramic backsplash, stainless steel appliances and no island
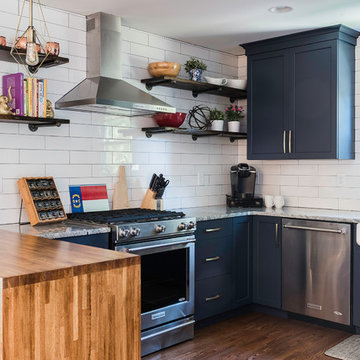
Eat-in kitchen - mid-sized eclectic u-shaped medium tone wood floor and brown floor eat-in kitchen idea in Charlotte with a farmhouse sink, shaker cabinets, blue cabinets, granite countertops, white backsplash, ceramic backsplash, stainless steel appliances and a peninsula
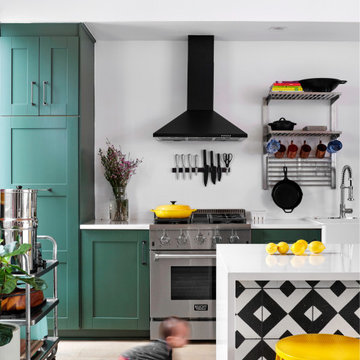
Such a fun, colorful kitchen! Very representative of East Austin's style. And who can resist the homeowner's baby scooting along the floor! We painted the IKEA cabinets in Benjamin Moore "Backwoods", a rich deep green. If you check out the "Before" photos, you'll see how the homeowner removed the dated backsplash tile and the upper cabinets. We also love the kitchen island with the graphic tile and the waterfall countertop.
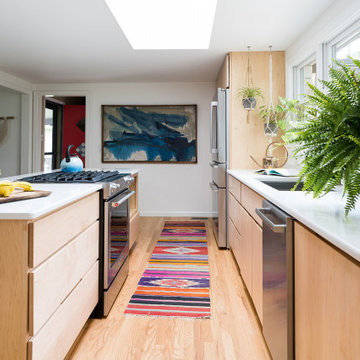
Hidden in this near westside neighborhood of modest midcentury ranches is a multi-acre back yard that feels worlds away from the hustle of the city. These homeowners knew they had a gem, but their cramped and dim interior and lack of outdoor living space kept them from the full enjoyment of it. They said they wanted us to design them a deck and screen porch; we replied, "sure! but don't you want a better connection to that luscious outdoor space from the inside, too?" The whole back of the house was eventually transformed, inside and out. We opened up and united the former kitchen and dining, and took over an extra bedroom for a semi-open tv room that is tucked behind a built-in bar. Light now streams in through windows and doors and skylights that weren't there before. Simple, natural materials tie to the expansive yard and huge trees beyond the deck and also provide a quiet backdrop for the homeowners' colorful boho style and enviable collection of house plants.
Contractor: Sharp Designs, Inc.
Cabinetry: Richland Cabinetry
Photographer: Sarah Shields
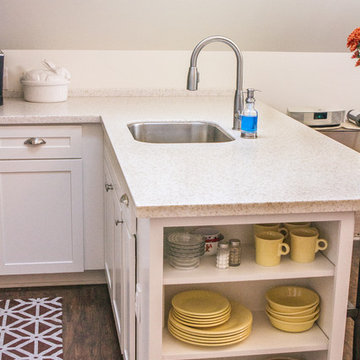
Small eclectic u-shaped dark wood floor open concept kitchen photo in Indianapolis with a single-bowl sink, shaker cabinets, white cabinets, quartzite countertops, white backsplash, stone slab backsplash, stainless steel appliances and a peninsula
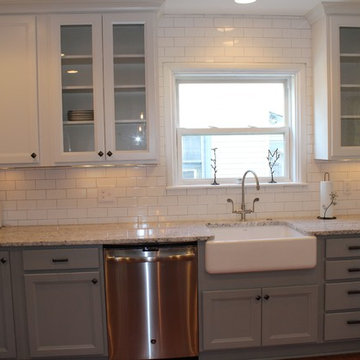
Small eclectic l-shaped medium tone wood floor eat-in kitchen photo in Columbus with a farmhouse sink, shaker cabinets, white cabinets, granite countertops, white backsplash, ceramic backsplash and stainless steel appliances
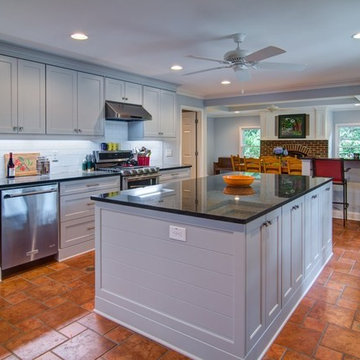
newly open and enlarged kitchen after renovation
Large eclectic l-shaped terra-cotta tile eat-in kitchen photo in Atlanta with a double-bowl sink, shaker cabinets, gray cabinets, granite countertops, white backsplash, ceramic backsplash, stainless steel appliances and an island
Large eclectic l-shaped terra-cotta tile eat-in kitchen photo in Atlanta with a double-bowl sink, shaker cabinets, gray cabinets, granite countertops, white backsplash, ceramic backsplash, stainless steel appliances and an island
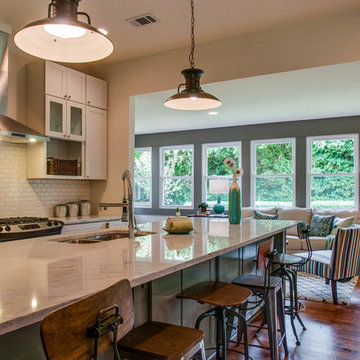
Dave & Kortney Wilson, reality stars on Masters of Flip, flipped this East Nashville home on Bronte Avenue for the show. This kitchen showcases a lot of what we can do. Custom built plate rack along with open shelving and glass doors. Many people are shocked when we let them in our little secret- All of these cabinets are stock cabinets!
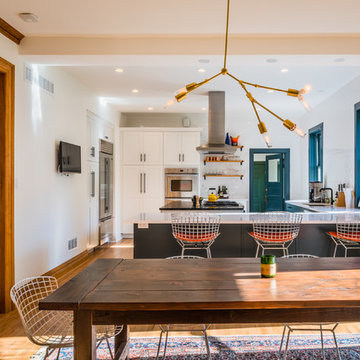
Bristlecone Construction renovated the existing kitchen to reflect the personal style of the residence. The cabinets are all white. The kitchen island material is soapstone, the perimeter island is painted with Benjamin Moore Lead Grey and the subway backsplash is 3x6 white tiles.
Photo cred: armando@armandom.com
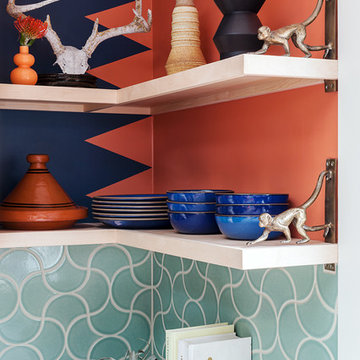
Inspiration for a small eclectic l-shaped light wood floor open concept kitchen remodel in San Francisco with an undermount sink, shaker cabinets, light wood cabinets, quartz countertops, blue backsplash, ceramic backsplash, stainless steel appliances and no island
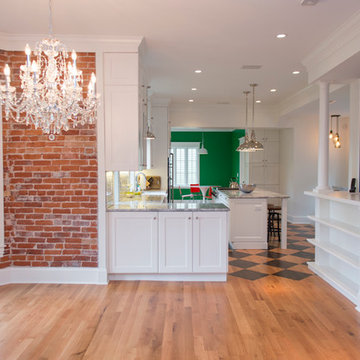
The owners of this older Victorian style home in Denver wanted a fresh updated eclectic look in their kitchen that reflected who they were. We think you'll fall in love with this crisp white and stainless steel kitchen with shaker style cabinets, patterned hardwood floors, white subway tile backsplash, marble countertops and exposed brick walls in the adjoining dining area.
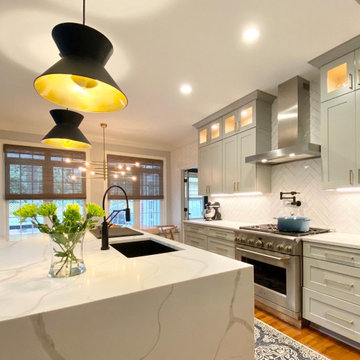
Inspiration for a mid-sized eclectic single-wall medium tone wood floor, brown floor and vaulted ceiling open concept kitchen remodel in Raleigh with a drop-in sink, shaker cabinets, gray cabinets, quartzite countertops, white backsplash, ceramic backsplash, stainless steel appliances, an island and white countertops
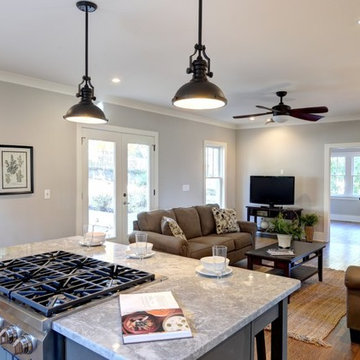
This kitchen is a lovely mix of modern, vintage and industrial.
Eat-in kitchen - mid-sized eclectic galley medium tone wood floor eat-in kitchen idea in Atlanta with a farmhouse sink, shaker cabinets, gray cabinets, granite countertops, multicolored backsplash, stone tile backsplash, stainless steel appliances and an island
Eat-in kitchen - mid-sized eclectic galley medium tone wood floor eat-in kitchen idea in Atlanta with a farmhouse sink, shaker cabinets, gray cabinets, granite countertops, multicolored backsplash, stone tile backsplash, stainless steel appliances and an island
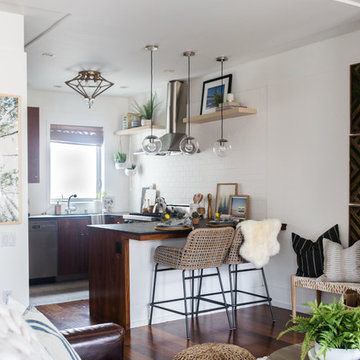
White and bright backsplash and backing to this dark cabinet kitchen. Painted glass subway tile a matte white to give it a brick finish.
Open concept kitchen - small eclectic l-shaped dark wood floor and brown floor open concept kitchen idea in San Francisco with a single-bowl sink, flat-panel cabinets, brown cabinets, concrete countertops, white backsplash, subway tile backsplash, stainless steel appliances and an island
Open concept kitchen - small eclectic l-shaped dark wood floor and brown floor open concept kitchen idea in San Francisco with a single-bowl sink, flat-panel cabinets, brown cabinets, concrete countertops, white backsplash, subway tile backsplash, stainless steel appliances and an island

Disguised broom storage, spice pullout and other fun accessories are hidden behind the cabinet doors.
Eat-in kitchen - large eclectic u-shaped medium tone wood floor and brown floor eat-in kitchen idea in Detroit with a farmhouse sink, shaker cabinets, green cabinets, granite countertops, green backsplash, ceramic backsplash, black appliances and an island
Eat-in kitchen - large eclectic u-shaped medium tone wood floor and brown floor eat-in kitchen idea in Detroit with a farmhouse sink, shaker cabinets, green cabinets, granite countertops, green backsplash, ceramic backsplash, black appliances and an island

Kitchen pantry - small eclectic brick floor kitchen pantry idea in Atlanta with open cabinets, white cabinets, wood countertops, stainless steel appliances and brown countertops
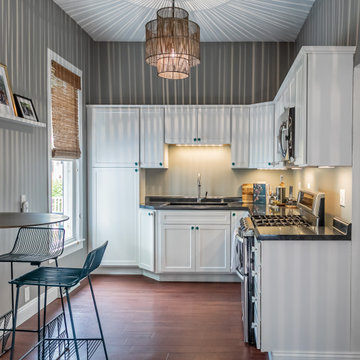
The modern boho-chic kitchen features painted white cabinets, rattan pendants that cast playful shadows, woven window treatments and an antique brass pub table with colorful blue barstools.
Eclectic Kitchen Ideas
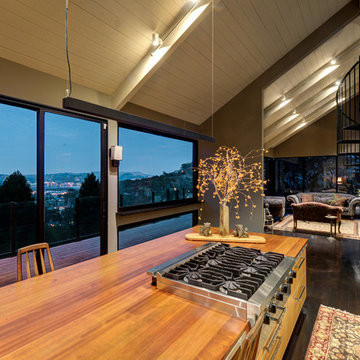
Treve Johnson Photography
Mid-sized eclectic single-wall dark wood floor kitchen photo in San Francisco with a drop-in sink, flat-panel cabinets, light wood cabinets, wood countertops, metallic backsplash and stainless steel appliances
Mid-sized eclectic single-wall dark wood floor kitchen photo in San Francisco with a drop-in sink, flat-panel cabinets, light wood cabinets, wood countertops, metallic backsplash and stainless steel appliances
8





