Eclectic Kitchen Ideas
Refine by:
Budget
Sort by:Popular Today
101 - 120 of 5,479 photos
Item 1 of 5
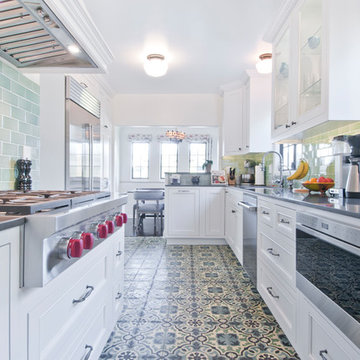
Avesha Michael
Example of a mid-sized eclectic l-shaped porcelain tile and multicolored floor enclosed kitchen design in Los Angeles with an undermount sink, recessed-panel cabinets, white cabinets, quartz countertops, green backsplash, ceramic backsplash, stainless steel appliances, a peninsula and gray countertops
Example of a mid-sized eclectic l-shaped porcelain tile and multicolored floor enclosed kitchen design in Los Angeles with an undermount sink, recessed-panel cabinets, white cabinets, quartz countertops, green backsplash, ceramic backsplash, stainless steel appliances, a peninsula and gray countertops

Inspiration for a mid-sized eclectic l-shaped light wood floor kitchen pantry remodel in Denver with a single-bowl sink, shaker cabinets, white cabinets, quartz countertops, white backsplash, ceramic backsplash, stainless steel appliances, an island and white countertops
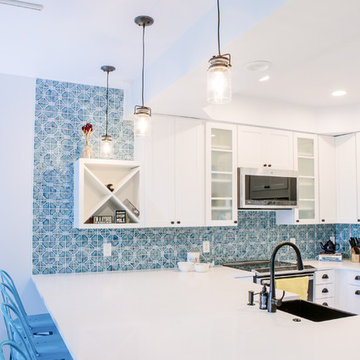
This remodel transformed a dark and tiny kitchen into a bright and fresh space with lots of function and working surface. This client's space was inherently tiny, and budget didn't quite allow for expansion. So, we had to make the most of what we had! In working with the existing footprint, we were able to introduce taller cabinetry, integrate convenient storage features in base cabinets, and install a massive countertop that provides substantial hosting and prepping surface from three sides. With an exceptionally pretty backsplash and a fun pop of color in the bar stools, this kitchen brings home a fresh transitional look that carries simplicity and convenience throughout.
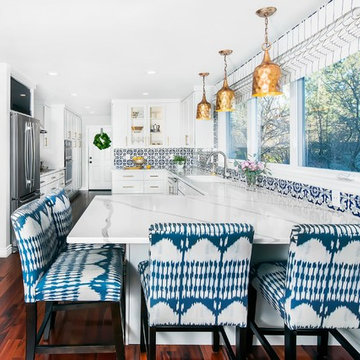
photo by Nita Torrey
Inspiration for an eclectic dark wood floor and brown floor eat-in kitchen remodel with shaker cabinets, white cabinets, quartz countertops, blue backsplash, ceramic backsplash, stainless steel appliances and a peninsula
Inspiration for an eclectic dark wood floor and brown floor eat-in kitchen remodel with shaker cabinets, white cabinets, quartz countertops, blue backsplash, ceramic backsplash, stainless steel appliances and a peninsula
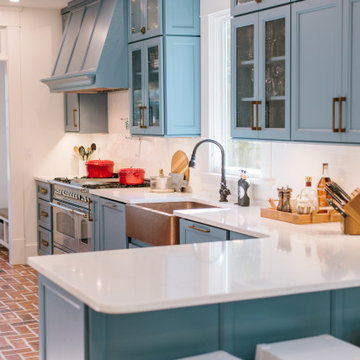
Eat-in kitchen - mid-sized eclectic galley brick floor eat-in kitchen idea in Atlanta with a farmhouse sink, flat-panel cabinets, blue cabinets, quartz countertops, white backsplash, porcelain backsplash, stainless steel appliances, a peninsula and white countertops
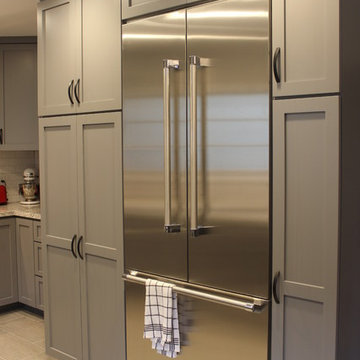
Eat-in kitchen - mid-sized eclectic u-shaped porcelain tile eat-in kitchen idea in Los Angeles with a double-bowl sink, shaker cabinets, gray cabinets, quartz countertops, white backsplash, subway tile backsplash, stainless steel appliances and no island
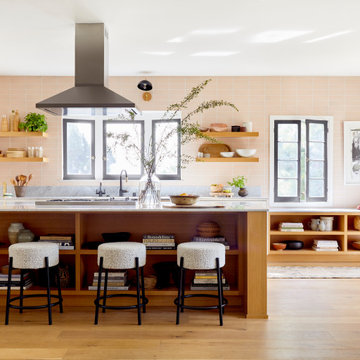
Create a vibrant kitchen that is stacked with style by using our warm neutral Tumbleweeb glazed.
DESIGN
Ginny Macdonald, Styling by CJ Sandgren
PHOTOS
Jessica Bordner, Sara Tramp
Tile Shown: 3x9 in Tumbleweed
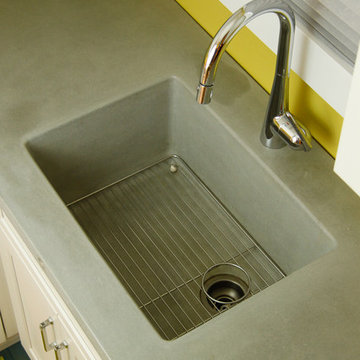
Integral concrete kitchen sink
Example of an eclectic l-shaped eat-in kitchen design in Seattle with an integrated sink, flat-panel cabinets, white cabinets, concrete countertops, cement tile backsplash and stainless steel appliances
Example of an eclectic l-shaped eat-in kitchen design in Seattle with an integrated sink, flat-panel cabinets, white cabinets, concrete countertops, cement tile backsplash and stainless steel appliances
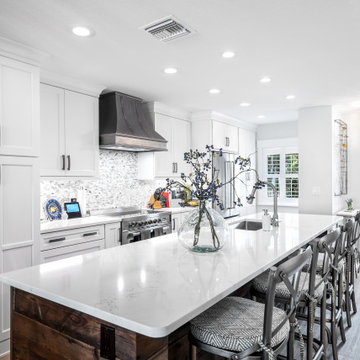
Designed by Amy Smith
Photographed by Project Focus Photography
Example of a mid-sized eclectic galley vinyl floor and brown floor open concept kitchen design in Tampa with an undermount sink, shaker cabinets, white cabinets, quartz countertops, gray backsplash, porcelain backsplash, stainless steel appliances, an island and white countertops
Example of a mid-sized eclectic galley vinyl floor and brown floor open concept kitchen design in Tampa with an undermount sink, shaker cabinets, white cabinets, quartz countertops, gray backsplash, porcelain backsplash, stainless steel appliances, an island and white countertops
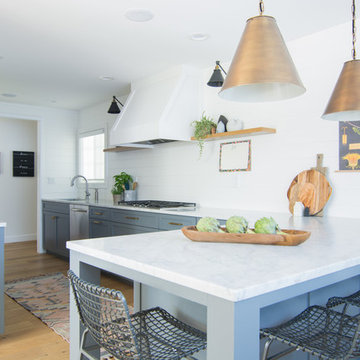
Avivit Weissman
Inspiration for a mid-sized eclectic l-shaped light wood floor eat-in kitchen remodel in San Francisco with a drop-in sink, shaker cabinets, gray cabinets, marble countertops, white backsplash, stainless steel appliances, a peninsula and gray countertops
Inspiration for a mid-sized eclectic l-shaped light wood floor eat-in kitchen remodel in San Francisco with a drop-in sink, shaker cabinets, gray cabinets, marble countertops, white backsplash, stainless steel appliances, a peninsula and gray countertops
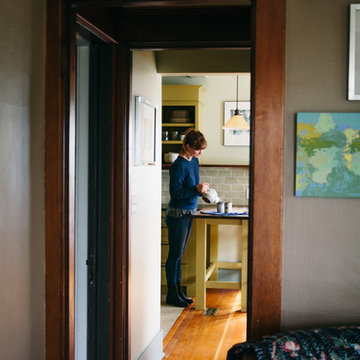
Photo: A Darling Felicity Photography © 2015 Houzz
Enclosed kitchen - large eclectic galley enclosed kitchen idea in Seattle with open cabinets and yellow backsplash
Enclosed kitchen - large eclectic galley enclosed kitchen idea in Seattle with open cabinets and yellow backsplash
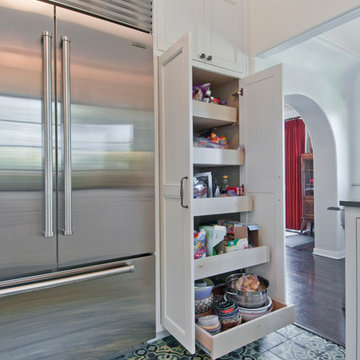
Avesha Michael
Inspiration for a mid-sized eclectic l-shaped porcelain tile and multicolored floor enclosed kitchen remodel in Los Angeles with an undermount sink, recessed-panel cabinets, white cabinets, quartz countertops, green backsplash, ceramic backsplash, stainless steel appliances, a peninsula and gray countertops
Inspiration for a mid-sized eclectic l-shaped porcelain tile and multicolored floor enclosed kitchen remodel in Los Angeles with an undermount sink, recessed-panel cabinets, white cabinets, quartz countertops, green backsplash, ceramic backsplash, stainless steel appliances, a peninsula and gray countertops
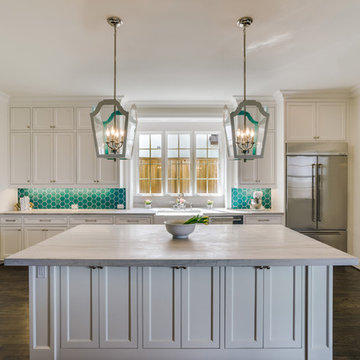
This beautiful new build colonial home was enhanced by the choice of this honed White Macaubas quartzite. This is an extremely durable material and is perfect for this soon to be mother of 3. She accented the kitchen with a turquoise hexagon back splash and oversized white lanterns
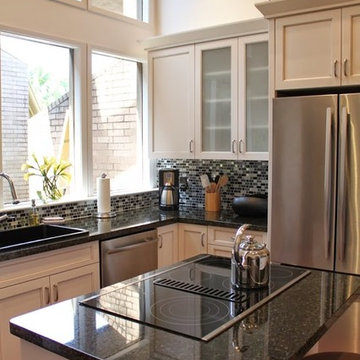
The kitchen and baths in this home were a mix of styles, materials, and textures. The client wanted to incorporate many parts of his life into the space. We did this by including some masks he bought while traveling, along with a touch of Asian influence in the guest bathroom, and retro vibe in the master bath. Brookhaven Recessed Panel Cabinetry is used throughout the home.
Cabinetry Design by Ashley Kasper. Photography by Laura Minor.
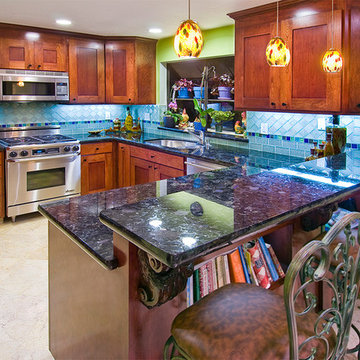
Blue Granite Countertops, Under Mount Sink Cut-out, Blue Glass Tile Backsplash, Raised Bar Overhang, Shaker Cabinets, Matching Windowsill
Enclosed kitchen - mid-sized eclectic u-shaped travertine floor enclosed kitchen idea in San Francisco with shaker cabinets, medium tone wood cabinets, granite countertops, a peninsula, an undermount sink, blue backsplash, ceramic backsplash and stainless steel appliances
Enclosed kitchen - mid-sized eclectic u-shaped travertine floor enclosed kitchen idea in San Francisco with shaker cabinets, medium tone wood cabinets, granite countertops, a peninsula, an undermount sink, blue backsplash, ceramic backsplash and stainless steel appliances

The heart of the project was the remodel of the kitchen which saw the biggest change. We removed 3 walls to create an open floor plan so we could fit a 7' island and the new dining area. We decided to mix blue and white shaker cabinets together with a boho backsplash.

The small but functional Kitchen takes up one wall in the main area of the Airbnb. By using light materials, the space appears larger and more open.
Small eclectic single-wall vinyl floor and brown floor eat-in kitchen photo in Portland with a drop-in sink, shaker cabinets, white cabinets, tile countertops, gray backsplash, stone tile backsplash, stainless steel appliances, no island and gray countertops
Small eclectic single-wall vinyl floor and brown floor eat-in kitchen photo in Portland with a drop-in sink, shaker cabinets, white cabinets, tile countertops, gray backsplash, stone tile backsplash, stainless steel appliances, no island and gray countertops

Example of a mid-sized eclectic l-shaped dark wood floor eat-in kitchen design in Other with shaker cabinets, gray cabinets, quartzite countertops, white backsplash, an island, a farmhouse sink, glass tile backsplash and stainless steel appliances
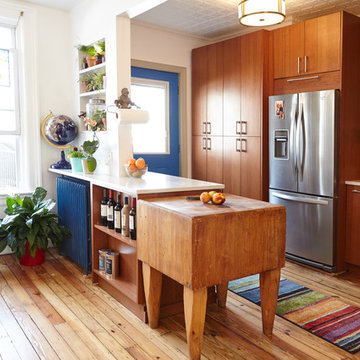
Photo by Richard Cordero
Example of a mid-sized eclectic u-shaped eat-in kitchen design in New York with an undermount sink, flat-panel cabinets, medium tone wood cabinets, quartz countertops, multicolored backsplash, glass tile backsplash and stainless steel appliances
Example of a mid-sized eclectic u-shaped eat-in kitchen design in New York with an undermount sink, flat-panel cabinets, medium tone wood cabinets, quartz countertops, multicolored backsplash, glass tile backsplash and stainless steel appliances
Eclectic Kitchen Ideas

Hidden in this near westside neighborhood of modest midcentury ranches is a multi-acre back yard that feels worlds away from the hustle of the city. These homeowners knew they had a gem, but their cramped and dim interior and lack of outdoor living space kept them from the full enjoyment of it. They said they wanted us to design them a deck and screen porch; we replied, "sure! but don't you want a better connection to that luscious outdoor space from the inside, too?" The whole back of the house was eventually transformed, inside and out. We opened up and united the former kitchen and dining, and took over an extra bedroom for a semi-open tv room that is tucked behind a built-in bar. Light now streams in through windows and doors and skylights that weren't there before. Simple, natural materials tie to the expansive yard and huge trees beyond the deck and also provide a quiet backdrop for the homeowners' colorful boho style and enviable collection of house plants.
Contractor: Sharp Designs, Inc.
Cabinetry: Richland Cabinetry
Photographer: Sarah Shields
6





