Eclectic Kitchen with an Integrated Sink Ideas
Refine by:
Budget
Sort by:Popular Today
141 - 160 of 766 photos
Item 1 of 3
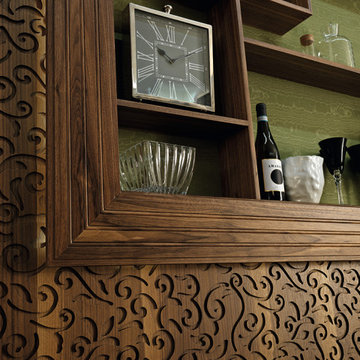
Cucina laccata glossy con richiami anni '50 e dettagli in noce canaletto.
Inspiration for a large eclectic l-shaped coffered ceiling eat-in kitchen remodel in New York with an integrated sink, raised-panel cabinets, white cabinets, stainless steel countertops, stainless steel appliances, an island and gray countertops
Inspiration for a large eclectic l-shaped coffered ceiling eat-in kitchen remodel in New York with an integrated sink, raised-panel cabinets, white cabinets, stainless steel countertops, stainless steel appliances, an island and gray countertops
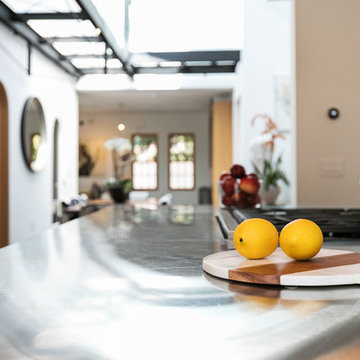
Stainless Steel Kitchen Island, Open Homes Photography Inc.
Eclectic dark wood floor and brown floor kitchen photo in San Francisco with flat-panel cabinets, medium tone wood cabinets, stainless steel countertops, white backsplash, an island, gray countertops, stone slab backsplash, stainless steel appliances and an integrated sink
Eclectic dark wood floor and brown floor kitchen photo in San Francisco with flat-panel cabinets, medium tone wood cabinets, stainless steel countertops, white backsplash, an island, gray countertops, stone slab backsplash, stainless steel appliances and an integrated sink
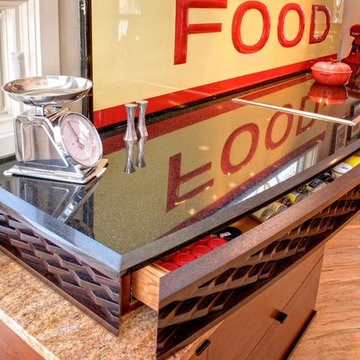
Example of a huge eclectic light wood floor eat-in kitchen design in Philadelphia with an integrated sink, flat-panel cabinets, dark wood cabinets, granite countertops, stainless steel appliances and an island
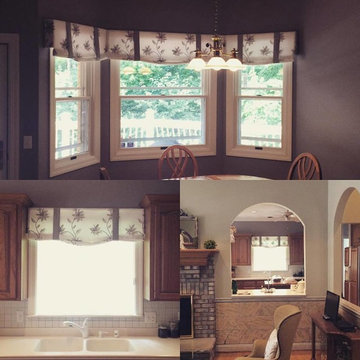
In the kitchen, I selected a soft taupe color for the walls and chair fabric. For the windows, I selected an embroidered fabric with accent ties.
Example of a small eclectic light wood floor kitchen design in Milwaukee with an integrated sink, raised-panel cabinets, medium tone wood cabinets, solid surface countertops, white backsplash, cement tile backsplash and an island
Example of a small eclectic light wood floor kitchen design in Milwaukee with an integrated sink, raised-panel cabinets, medium tone wood cabinets, solid surface countertops, white backsplash, cement tile backsplash and an island
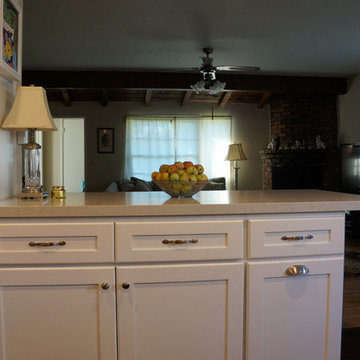
Eat-in kitchen - large eclectic single-wall light wood floor eat-in kitchen idea in Los Angeles with an integrated sink, recessed-panel cabinets, white cabinets, marble countertops, gray backsplash, subway tile backsplash, stainless steel appliances and two islands
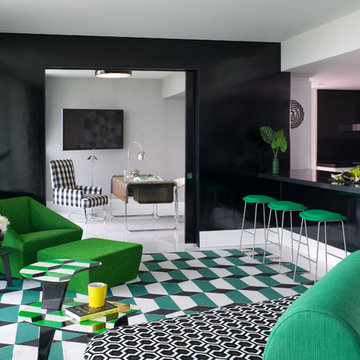
Ken Hayden Photography 305 781 9364
Example of a mid-sized eclectic galley ceramic tile open concept kitchen design in Miami with an integrated sink, recessed-panel cabinets, black cabinets, laminate countertops, black backsplash, ceramic backsplash, stainless steel appliances and an island
Example of a mid-sized eclectic galley ceramic tile open concept kitchen design in Miami with an integrated sink, recessed-panel cabinets, black cabinets, laminate countertops, black backsplash, ceramic backsplash, stainless steel appliances and an island
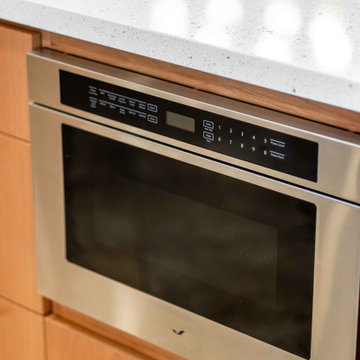
Pairing their love of Mid-Century Modern design and collecting with the enjoyment they get out of entertaining at home, this client’s kitchen remodel in Linda Vista hit all the right notes.
Set atop a hillside with sweeping views of the city below, the first priority in this remodel was to open up the kitchen space to take full advantage of the view and create a seamless transition between the kitchen, dining room, and outdoor living space. A primary wall was removed and a custom peninsula/bar area was created to house the client’s extensive collection of glassware and bar essentials on a sleek shelving unit suspended from the ceiling and wrapped around the base of the peninsula.
Light wood cabinetry with a retro feel was selected and provided the perfect complement to the unique backsplash which extended the entire length of the kitchen, arranged to create a distinct ombre effect that concentrated behind the Wolf range.
Subtle brass fixtures and pulls completed the look while panels on the built in refrigerator created a consistent flow to the cabinetry.
Additionally, a frosted glass sliding door off of the kitchen disguises a dedicated laundry room full of custom finishes. Raised built-in cabinetry houses the washer and dryer to put everything at eye level, while custom sliding shelves that can be hidden when not in use lessen the need for bending and lifting heavy loads of laundry. Other features include built-in laundry sorter and extensive storage.
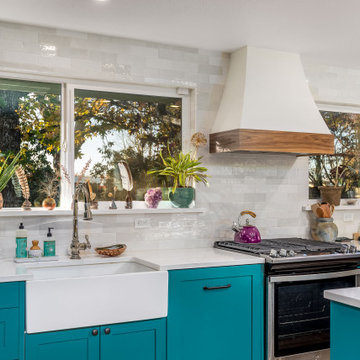
Eclectic Style kitchen with a Modern twist. Done using our Shaker style doors in a custom Sherwin Williams paint color.
Inspiration for a mid-sized eclectic vinyl floor and beige floor eat-in kitchen remodel in Other with an integrated sink, shaker cabinets, blue cabinets, quartz countertops, white backsplash, ceramic backsplash, stainless steel appliances, an island and white countertops
Inspiration for a mid-sized eclectic vinyl floor and beige floor eat-in kitchen remodel in Other with an integrated sink, shaker cabinets, blue cabinets, quartz countertops, white backsplash, ceramic backsplash, stainless steel appliances, an island and white countertops
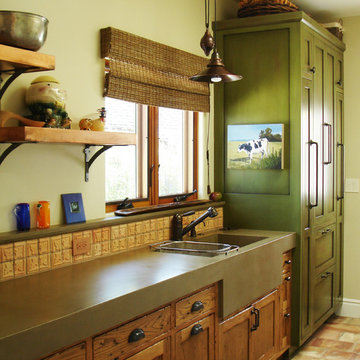
Creation of a kitchen space best described as eclectic ranch. A mix of reclaimed materials with modern materials provides an open space for relaxing. While sitting at the bar counter you can enjoy the double fireplace and the views to outside.
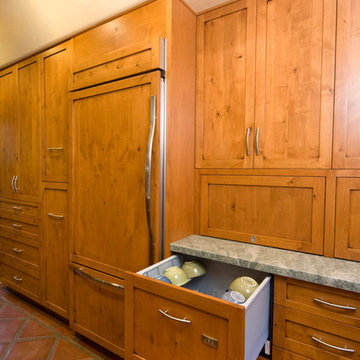
Custom-covered kitchen appliances and drawer pullouts. © Holly Lepere
Example of an eclectic galley terra-cotta tile enclosed kitchen design in Santa Barbara with an integrated sink, shaker cabinets, medium tone wood cabinets, green backsplash, stone tile backsplash, paneled appliances, granite countertops and no island
Example of an eclectic galley terra-cotta tile enclosed kitchen design in Santa Barbara with an integrated sink, shaker cabinets, medium tone wood cabinets, green backsplash, stone tile backsplash, paneled appliances, granite countertops and no island
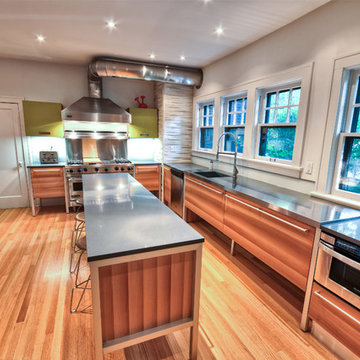
This kitchen renovation evokes the true characteristics of contemporary design with modern influences. Built in the 1920's an open-concept kitchen layout was achieved by extending the kitchen into the existing space of the butler pantry. With the expansion, this created visual interest as your eye is drawn to the horizontal grain on the floor and base cabinetry. This kitchen design features Capozzi's Italian cabinetry line with aluminum legs framing the cabinet structure. In this kitchen, modern influences are drawn from the vibrant green laminate cabinets, the combination of stainless steel and quartz countertops and the walnut cabinetry creating visual texture. Keeping the original Viking range played a major role in the design layout as well as the exisitng vent hood and corner chimney. This ultra sleek linear kitchen renovation provides functionality along with a harmounious flow!!!
Interested in speaking with a Capozzi designer today? Visit our website today to request a consultation!!!
https://capozzidesigngroup.com
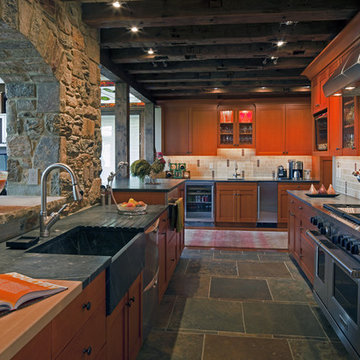
Photo by Anne Gummerson
Inspiration for an eclectic slate floor kitchen remodel in Baltimore with stainless steel appliances, soapstone countertops, an integrated sink and brown cabinets
Inspiration for an eclectic slate floor kitchen remodel in Baltimore with stainless steel appliances, soapstone countertops, an integrated sink and brown cabinets
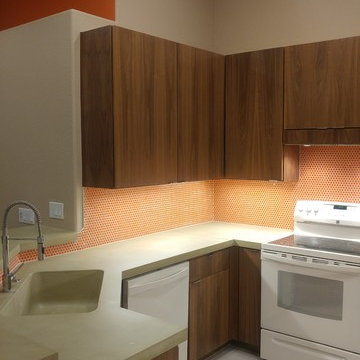
Mid-sized eclectic l-shaped ceramic tile and gray floor open concept kitchen photo in Phoenix with an integrated sink, flat-panel cabinets, dark wood cabinets, concrete countertops, orange backsplash, mosaic tile backsplash, colored appliances, a peninsula and green countertops
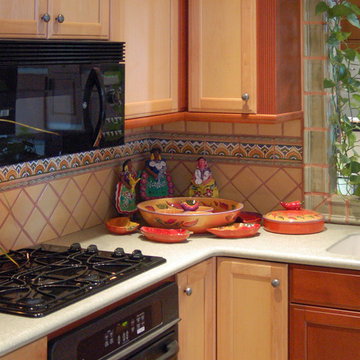
We wanted a kitchen that had the flavor of old Mexico and the convenience of modern American-made cabinetry. Natural maple doors paired with red-stained trim give the design its foundation. Next we added a yellow tile splash with a colorful decorative liner and brick red grout. We then completed the look with green Corian counters, black appliances, and southwestern accessories.
Wood-Mode Fine Custom Cabinetry, Brookhaven's Andover Recessed
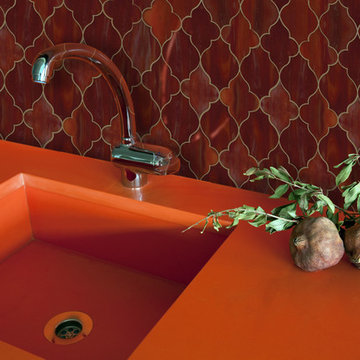
New Ravenna Silk Road Collection - Aladdin Jewel Glass Mosaic shown in Garnet
Kitchen - eclectic kitchen idea in San Francisco with an integrated sink, solid surface countertops, red backsplash, porcelain backsplash, stainless steel appliances and red countertops
Kitchen - eclectic kitchen idea in San Francisco with an integrated sink, solid surface countertops, red backsplash, porcelain backsplash, stainless steel appliances and red countertops
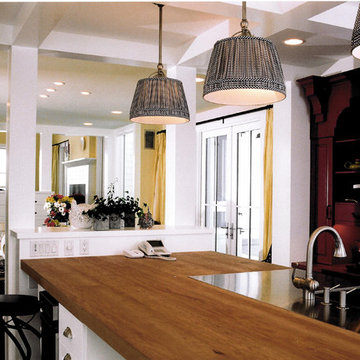
Photos: Fred Lindholm
Eat-in kitchen - mid-sized eclectic u-shaped eat-in kitchen idea in Other with an integrated sink, recessed-panel cabinets, red cabinets, wood countertops, white backsplash, stainless steel appliances and an island
Eat-in kitchen - mid-sized eclectic u-shaped eat-in kitchen idea in Other with an integrated sink, recessed-panel cabinets, red cabinets, wood countertops, white backsplash, stainless steel appliances and an island
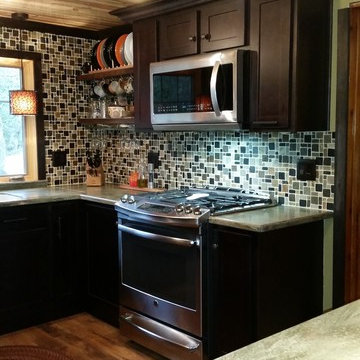
Inspiration for a mid-sized eclectic u-shaped eat-in kitchen remodel in Other with an integrated sink, shaker cabinets, dark wood cabinets, solid surface countertops, brown backsplash, mosaic tile backsplash, stainless steel appliances, green countertops and a peninsula
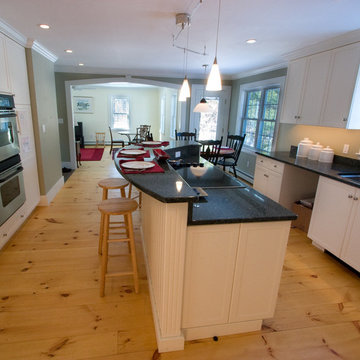
framhouse kitchen
Inspiration for a large eclectic galley limestone floor open concept kitchen remodel in New York with an integrated sink, open cabinets, blue cabinets, wood countertops, yellow backsplash, subway tile backsplash and colored appliances
Inspiration for a large eclectic galley limestone floor open concept kitchen remodel in New York with an integrated sink, open cabinets, blue cabinets, wood countertops, yellow backsplash, subway tile backsplash and colored appliances
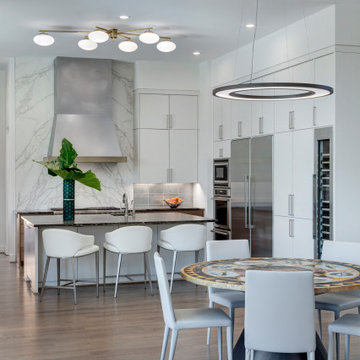
Eclectic u-shaped medium tone wood floor kitchen photo in Dallas with an integrated sink, flat-panel cabinets, white cabinets, granite countertops, white backsplash, quartz backsplash, stainless steel appliances, an island and black countertops
Eclectic Kitchen with an Integrated Sink Ideas

This kitchen was completely renovated into an open conversational kitchen layout. The metal hexagon backsplash accents the bejeweled artwork in the adjacent dining room and os the perfect accessory to the sleek cabinetry and Krion countertop. The luxury appliances made this kitchen design top notch.
8





