Eclectic Kitchen with Beige Backsplash Ideas
Sort by:Popular Today
201 - 220 of 1,611 photos
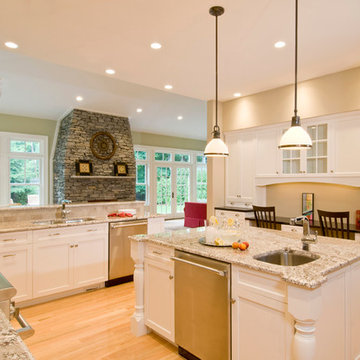
Eclectic u-shaped light wood floor open concept kitchen photo in Boston with an undermount sink, flat-panel cabinets, white cabinets, granite countertops, beige backsplash, stone tile backsplash, stainless steel appliances and an island
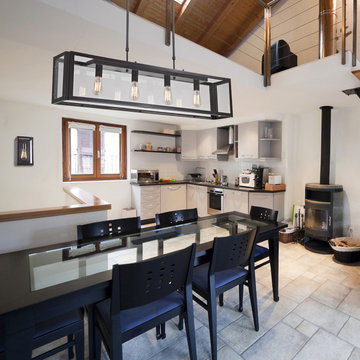
This series showcases minimalist angular design with clear glass panels displayed on an oiled bronze metal framework. Also offered in a polished nickel finish for a clean and cool look.
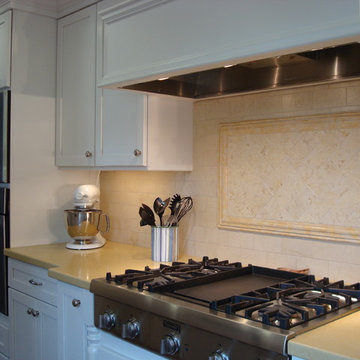
A remodel of a 1950s Cape Cod kitchen creates an informal and sunny space for the whole family. By relocating the window and making it a bay window, the work triangle flows better and more sunlight is captured. The white shaker style cabinets keep with the Cape Cod architectural style while making a crisp statement. The countertops are Caesarstone and the backsplash is natural limestone is a classic subway pattern. Above the cooktop is framed limestone in a herringbone pattern. The ceiling was raised to one level with recessed lighting directly above the countertops. A new bench seat for casual family dining takes up two feet from the kitchen and some of the family room. The small closet was converted to a desk area with easy access. New teak wood flooring was installed in the kitchen and family room for a cohesive and warm feeling.
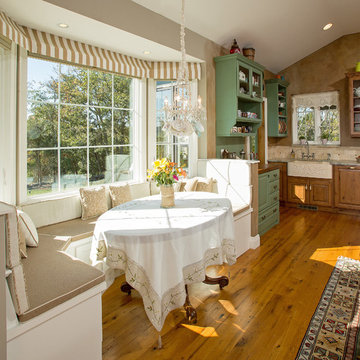
Set in the rolling hills of Virginia known for its horse farms and wineries, this new custom home has Old World charm by incorporating such elements as reclaimed barnwood floors, rustic wood and timewonn paint finishes, and other treasures found at home and abroad treasured by this international family.
Photos by :Greg Hadley
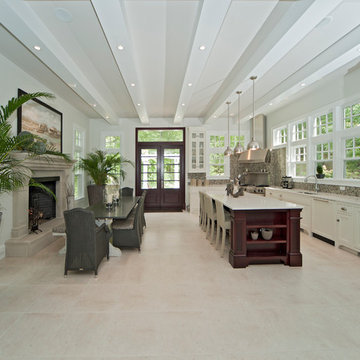
Example of a large eclectic ceramic tile eat-in kitchen design in Boston with flat-panel cabinets, white cabinets, beige backsplash, ceramic backsplash, stainless steel appliances and an island
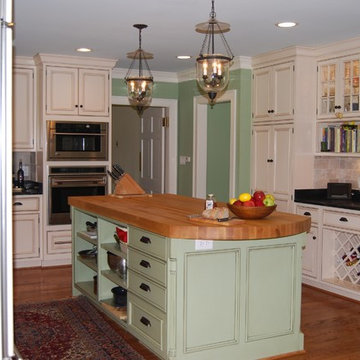
Eat-in kitchen - large eclectic u-shaped medium tone wood floor eat-in kitchen idea in Richmond with a drop-in sink, flat-panel cabinets, black cabinets, soapstone countertops, beige backsplash, stone tile backsplash, stainless steel appliances and an island
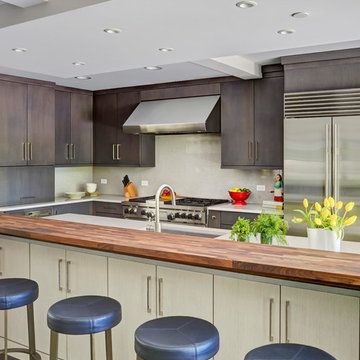
Brookhaven I Vista in horizontal rift cut veneer in champagne finish. Cabinet door pulls by Richelieu (7-7/8") in nickel.
Island features 1-3/8" black walnut butcher block with waterfall edge.
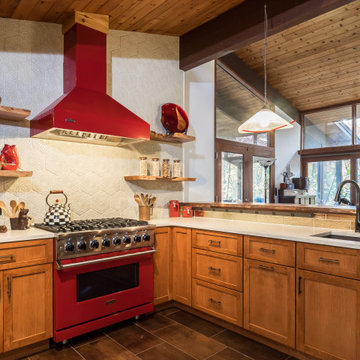
Mid-sized eclectic u-shaped porcelain tile and brown floor eat-in kitchen photo in Philadelphia with a farmhouse sink, shaker cabinets, medium tone wood cabinets, quartz countertops, beige backsplash, porcelain backsplash, colored appliances, a peninsula and beige countertops
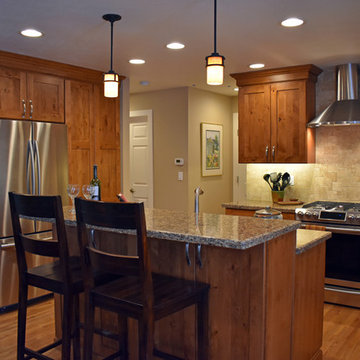
Beautiful stone counters, tile backsplash and upgraded stove highlights this beautiful kitchen, where once was a bedroom!
Example of a mid-sized eclectic l-shaped medium tone wood floor and brown floor eat-in kitchen design in Denver with brown cabinets, beige backsplash, stainless steel appliances, an island, an undermount sink and shaker cabinets
Example of a mid-sized eclectic l-shaped medium tone wood floor and brown floor eat-in kitchen design in Denver with brown cabinets, beige backsplash, stainless steel appliances, an island, an undermount sink and shaker cabinets
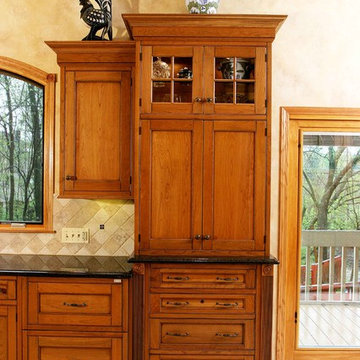
This traditional kitchen features warm colors and tall cabinetry, which leaves plenty of storage space for these homeowners. The glass paneled cabinetry doors also allow the homeowners to display decorative items and help break up the cabinetry to add visual interest to this rustic kitchen.
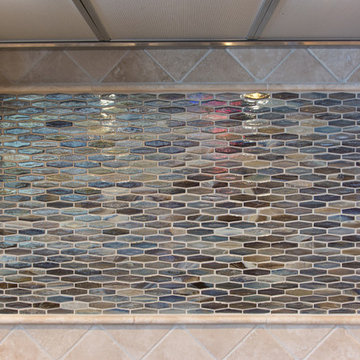
First floor interior renovation designed by Monica Lewis, CMKBD, MCR, UDCP of J.S. Brown & Co. Photography by Todd Yarrington
Example of a mid-sized eclectic u-shaped porcelain tile enclosed kitchen design in Columbus with an undermount sink, flat-panel cabinets, dark wood cabinets, granite countertops, beige backsplash, stone tile backsplash, stainless steel appliances and an island
Example of a mid-sized eclectic u-shaped porcelain tile enclosed kitchen design in Columbus with an undermount sink, flat-panel cabinets, dark wood cabinets, granite countertops, beige backsplash, stone tile backsplash, stainless steel appliances and an island
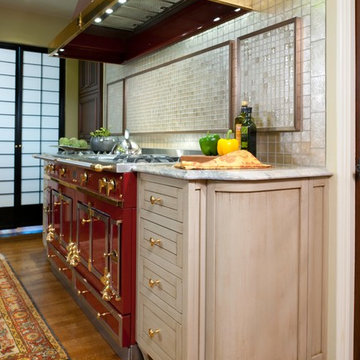
Craig Thompson Photography
Premier Custom Built Cabinetry
Example of a small eclectic u-shaped medium tone wood floor eat-in kitchen design in Other with an undermount sink, beaded inset cabinets, distressed cabinets, quartzite countertops, beige backsplash, paneled appliances, a peninsula and glass tile backsplash
Example of a small eclectic u-shaped medium tone wood floor eat-in kitchen design in Other with an undermount sink, beaded inset cabinets, distressed cabinets, quartzite countertops, beige backsplash, paneled appliances, a peninsula and glass tile backsplash
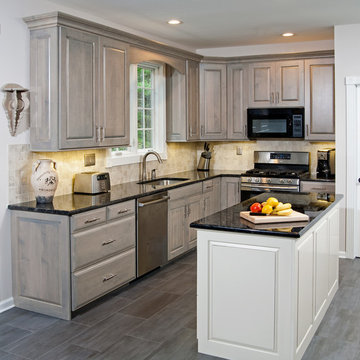
The Driftwood finish works well with the cream island in this Ambler, PA refaced kitchen.
Example of a mid-sized eclectic l-shaped porcelain tile eat-in kitchen design in Philadelphia with an undermount sink, raised-panel cabinets, gray cabinets, granite countertops, beige backsplash, stone tile backsplash, stainless steel appliances and an island
Example of a mid-sized eclectic l-shaped porcelain tile eat-in kitchen design in Philadelphia with an undermount sink, raised-panel cabinets, gray cabinets, granite countertops, beige backsplash, stone tile backsplash, stainless steel appliances and an island
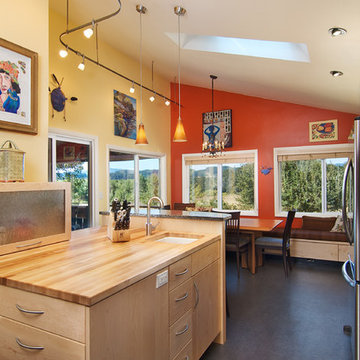
Erik Lubbock
Mid-sized eclectic l-shaped concrete floor and black floor eat-in kitchen photo in Other with flat-panel cabinets, light wood cabinets, granite countertops, stainless steel appliances, an island, a farmhouse sink, beige backsplash and stone tile backsplash
Mid-sized eclectic l-shaped concrete floor and black floor eat-in kitchen photo in Other with flat-panel cabinets, light wood cabinets, granite countertops, stainless steel appliances, an island, a farmhouse sink, beige backsplash and stone tile backsplash
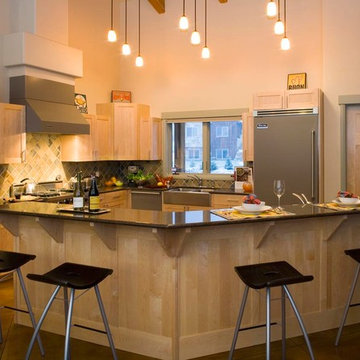
Kitchen bar maintains visual connection to both dining and living areas
Scot Zimmerman Photography
Open concept kitchen - mid-sized eclectic l-shaped ceramic tile and beige floor open concept kitchen idea in Salt Lake City with a farmhouse sink, recessed-panel cabinets, light wood cabinets, granite countertops, beige backsplash, ceramic backsplash, stainless steel appliances and an island
Open concept kitchen - mid-sized eclectic l-shaped ceramic tile and beige floor open concept kitchen idea in Salt Lake City with a farmhouse sink, recessed-panel cabinets, light wood cabinets, granite countertops, beige backsplash, ceramic backsplash, stainless steel appliances and an island
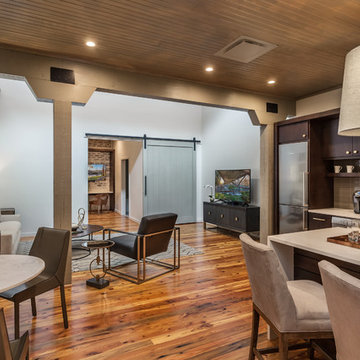
Inspiration for a large eclectic galley medium tone wood floor and brown floor eat-in kitchen remodel in Other with an undermount sink, flat-panel cabinets, dark wood cabinets, quartzite countertops, stainless steel appliances, an island, beige backsplash and ceramic backsplash
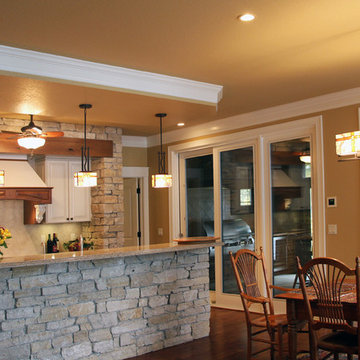
The Fond du Lac stone featured in the kitchen adds a rustic touch to the white glazed cabinetry with contrasting maple.
Example of an eclectic medium tone wood floor kitchen design in Milwaukee with raised-panel cabinets, white cabinets, quartz countertops, beige backsplash, ceramic backsplash and an island
Example of an eclectic medium tone wood floor kitchen design in Milwaukee with raised-panel cabinets, white cabinets, quartz countertops, beige backsplash, ceramic backsplash and an island
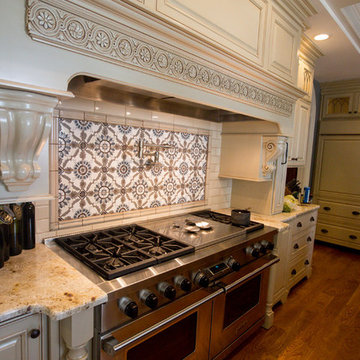
Lisa Thompson
Kitchen - eclectic medium tone wood floor kitchen idea in Milwaukee with a farmhouse sink, raised-panel cabinets, light wood cabinets, granite countertops, beige backsplash, ceramic backsplash, paneled appliances and two islands
Kitchen - eclectic medium tone wood floor kitchen idea in Milwaukee with a farmhouse sink, raised-panel cabinets, light wood cabinets, granite countertops, beige backsplash, ceramic backsplash, paneled appliances and two islands
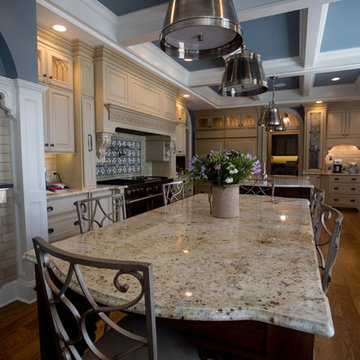
Lisa Thompson
Inspiration for an eclectic medium tone wood floor kitchen remodel in Milwaukee with a farmhouse sink, raised-panel cabinets, light wood cabinets, granite countertops, beige backsplash, ceramic backsplash, paneled appliances and two islands
Inspiration for an eclectic medium tone wood floor kitchen remodel in Milwaukee with a farmhouse sink, raised-panel cabinets, light wood cabinets, granite countertops, beige backsplash, ceramic backsplash, paneled appliances and two islands
Eclectic Kitchen with Beige Backsplash Ideas
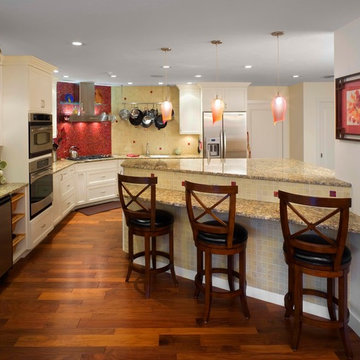
photo: Greg Wilson Group, Sarasota
Open concept kitchen - mid-sized eclectic l-shaped medium tone wood floor open concept kitchen idea in Tampa with a double-bowl sink, shaker cabinets, white cabinets, granite countertops, beige backsplash, glass tile backsplash, stainless steel appliances and an island
Open concept kitchen - mid-sized eclectic l-shaped medium tone wood floor open concept kitchen idea in Tampa with a double-bowl sink, shaker cabinets, white cabinets, granite countertops, beige backsplash, glass tile backsplash, stainless steel appliances and an island
11





