Eclectic Kitchen with Beige Backsplash Ideas
Refine by:
Budget
Sort by:Popular Today
121 - 140 of 1,611 photos
Item 1 of 3
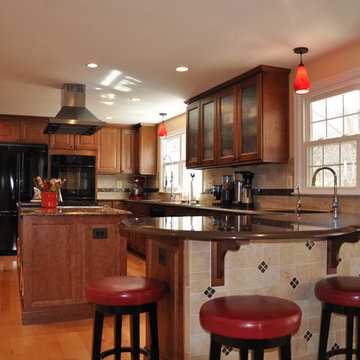
John Freeman
Inspiration for a large eclectic l-shaped light wood floor eat-in kitchen remodel in DC Metro with raised-panel cabinets, medium tone wood cabinets, quartz countertops, beige backsplash, ceramic backsplash, black appliances and an island
Inspiration for a large eclectic l-shaped light wood floor eat-in kitchen remodel in DC Metro with raised-panel cabinets, medium tone wood cabinets, quartz countertops, beige backsplash, ceramic backsplash, black appliances and an island
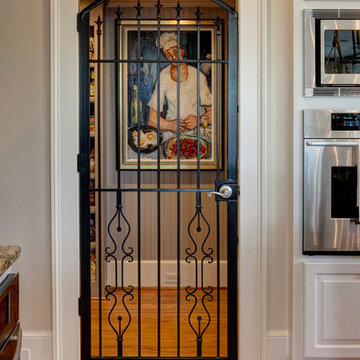
Timeless Memories Studio, Sumter, SC
Eat-in kitchen - large eclectic u-shaped medium tone wood floor eat-in kitchen idea in Other with an undermount sink, raised-panel cabinets, white cabinets, granite countertops, beige backsplash, glass tile backsplash, stainless steel appliances and an island
Eat-in kitchen - large eclectic u-shaped medium tone wood floor eat-in kitchen idea in Other with an undermount sink, raised-panel cabinets, white cabinets, granite countertops, beige backsplash, glass tile backsplash, stainless steel appliances and an island

The open shelves have up lights to showcase the homeowners’ collection of pottery and service ware. The bottom shelf has down lights to illuminate the working surface of the kitchen.
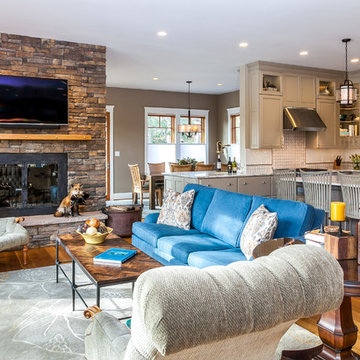
The living area is across from the kitchen. The stack stone fireplace works well in the rustic but, livable design.
Gwin Hunt Photography
Kitchen - eclectic u-shaped kitchen idea in Baltimore with recessed-panel cabinets, marble countertops, beige backsplash, marble backsplash, stainless steel appliances and an island
Kitchen - eclectic u-shaped kitchen idea in Baltimore with recessed-panel cabinets, marble countertops, beige backsplash, marble backsplash, stainless steel appliances and an island
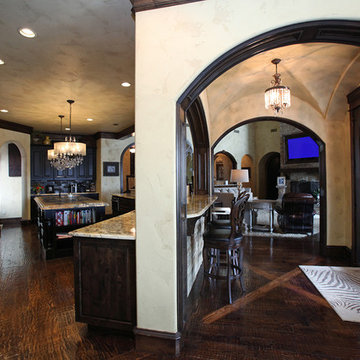
Matrix Tours
Eat-in kitchen - huge eclectic u-shaped dark wood floor eat-in kitchen idea in Dallas with a farmhouse sink, raised-panel cabinets, dark wood cabinets, granite countertops, beige backsplash, stone tile backsplash, paneled appliances and an island
Eat-in kitchen - huge eclectic u-shaped dark wood floor eat-in kitchen idea in Dallas with a farmhouse sink, raised-panel cabinets, dark wood cabinets, granite countertops, beige backsplash, stone tile backsplash, paneled appliances and an island
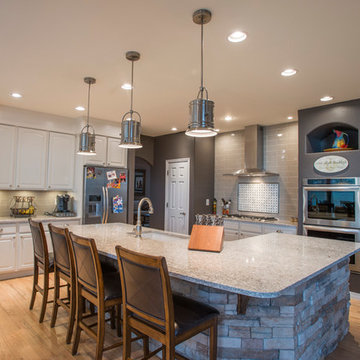
Libbie Holmes
Example of a large eclectic single-wall light wood floor and beige floor open concept kitchen design in Denver with an undermount sink, raised-panel cabinets, white cabinets, quartz countertops, beige backsplash, glass tile backsplash, stainless steel appliances and an island
Example of a large eclectic single-wall light wood floor and beige floor open concept kitchen design in Denver with an undermount sink, raised-panel cabinets, white cabinets, quartz countertops, beige backsplash, glass tile backsplash, stainless steel appliances and an island
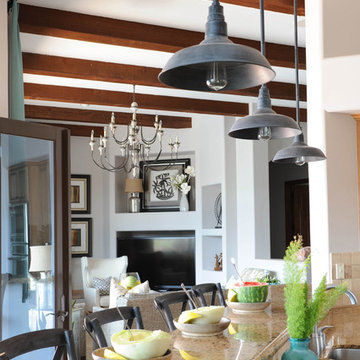
Eat-in kitchen - large eclectic limestone floor and beige floor eat-in kitchen idea in Phoenix with a double-bowl sink, recessed-panel cabinets, light wood cabinets, beige backsplash, stone tile backsplash, stainless steel appliances and an island
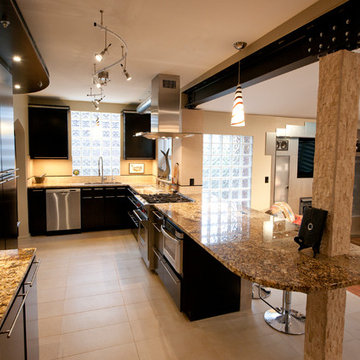
It was structurally necessary to install a steel beam to support the second story of the house which was covered by brick veneer. We decided to leave the beam exposed and utilize it as a element of the final design. The ceiling fixture in the family room area was created using black iron pipe and Juno track lights mounted on mono-points. The stainless steel hood was ducted via spiral exposed ductwork to the exterior. The Star Beach granite countertop was secured to the countertop and the post by a frame fabricated from 1" square tubular steel. The steel post was framed in wood and stone tile were applied over the framework.
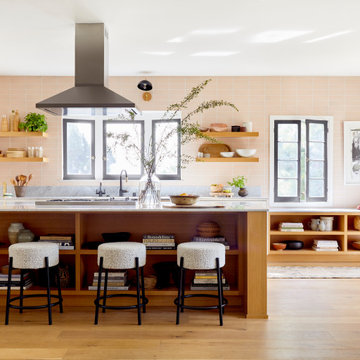
Create a vibrant kitchen that is stacked with style by using our warm neutral Tumbleweeb glazed.
DESIGN
Ginny Macdonald, Styling by CJ Sandgren
PHOTOS
Jessica Bordner, Sara Tramp
Tile Shown: 3x9 in Tumbleweed
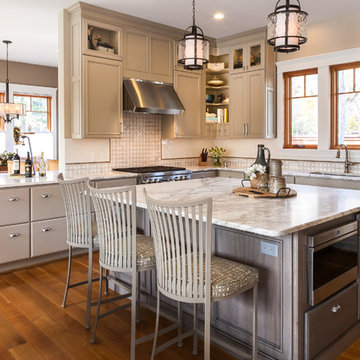
The beautiful Calcutta Marble Counter tops had grey and taupe veins running through the white marble. The owner has a wonderful Decoy collection featured in the Kitchen.
Gwin Hunt Photography
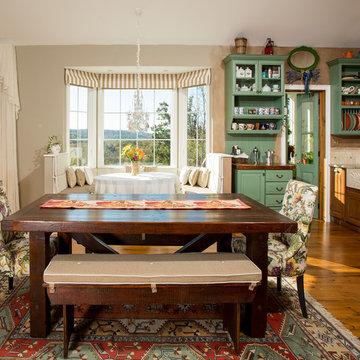
Set in the rolling hills of Virginia known for its horse farms and wineries, this new custom home has Old World charm by incorporating such elements as reclaimed barnwood floors, rustic wood and timewonn paint finishes, and other treasures found at home and abroad treasured by this international family.
Photos by :Greg Hadley
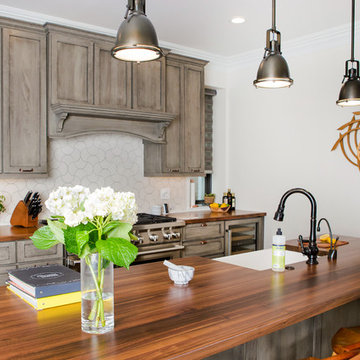
Built and designed by Shelton Design Build
Photo by: MissLPhotography
Mid-sized eclectic galley light wood floor and brown floor open concept kitchen photo in Other with a farmhouse sink, shaker cabinets, distressed cabinets, wood countertops, beige backsplash, ceramic backsplash, stainless steel appliances and an island
Mid-sized eclectic galley light wood floor and brown floor open concept kitchen photo in Other with a farmhouse sink, shaker cabinets, distressed cabinets, wood countertops, beige backsplash, ceramic backsplash, stainless steel appliances and an island
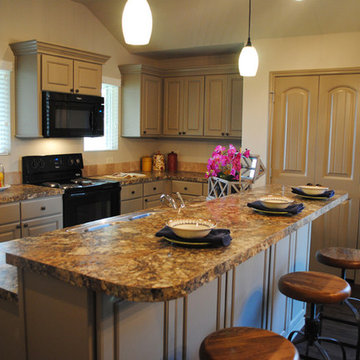
This kitchen uses neutral colors to make a wonderful backdrop for anyone to use. This is the perfect home for anyone in the Lubbock area who appreciates style and wants to bring some of their own!
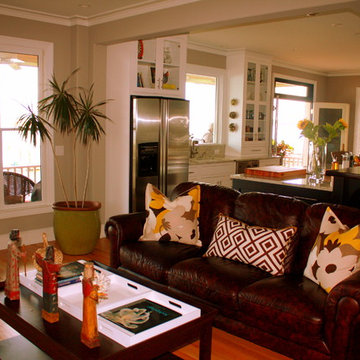
Looking from the living area into the kitchen.
Christy Diller White
Open concept kitchen - mid-sized eclectic single-wall light wood floor open concept kitchen idea in Charleston with an undermount sink, shaker cabinets, white cabinets, granite countertops, beige backsplash, stone slab backsplash, stainless steel appliances and an island
Open concept kitchen - mid-sized eclectic single-wall light wood floor open concept kitchen idea in Charleston with an undermount sink, shaker cabinets, white cabinets, granite countertops, beige backsplash, stone slab backsplash, stainless steel appliances and an island
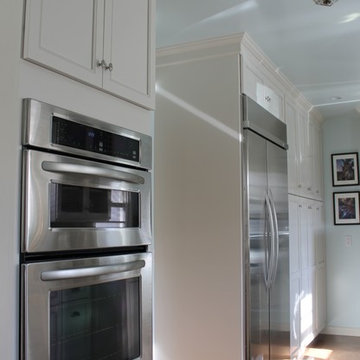
We developed a new, more functional floor plan by removing the wall between the kitchen and laundry room. All walls in the new kitchen space were taken down to their studs. New plumbing, electrical, and lighting were installed and a new gas line was relocated. The exterior laundry room door was changed to a window. All new energy saving windows were installed. A new tankless, energy efficient water heater replaced the old one, which was installed, more appropriately on an exterior wall.
We installed the new sink and faucet under the windows but moved the range to the west end wall. In working with the existing exterior and interior door locations, we placed the microwave/oven combination on the wall between these doors. At the dining room doorway, the new 42” refrigerator begins the run of tall storage with a pantry. As you turn the corner, the new washer and dryer are now situated under new upper cabinets. Seating is provided at the end of the granite counter in front of the window to maximize and create an efficient work space.
The finishes were chosen to add color and keep the design in the same time period as the house. Custom colored ceramic tiles at the range wall reflect the homeowner’s love of flowers: these are complimented with the tile back splash that continues along the length of peacock green granite. The cork floor was chosen to blend with the adjacent oak floors and provide a comfortable surface throughout the year. The white shaker style cabinets provide a neutral background to compliment the new finishes and the owner’s decorative pieces which show nicely behind the seed-glass cabinet doors. Task lighting was installed under the cabinets and recessed LED lights were placed for function in the ceiling. The owner’s antique lights were installed over the sink area to reflect her interest in antiques.
An outdated, small and difficult kitchen and laundry room were made into a beautiful and functional space that will provide many years of service and enjoyment to this family in their home.
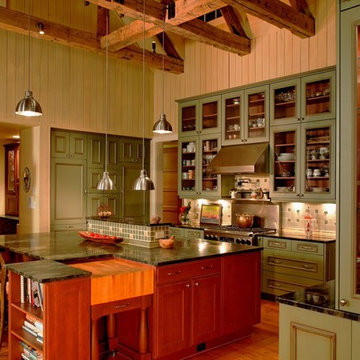
Example of a large eclectic l-shaped medium tone wood floor open concept kitchen design in Charleston with glass-front cabinets, green cabinets, beige backsplash, stainless steel appliances and an island
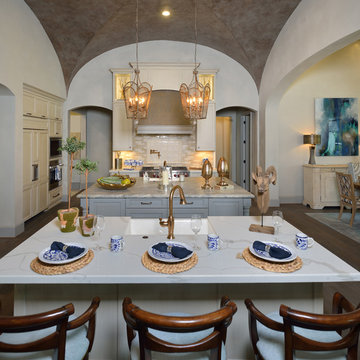
Miro Dvorscak
Peterson Homebuilders, Inc.
Lacy Boone Interiors
Example of a large eclectic l-shaped dark wood floor and gray floor open concept kitchen design in Houston with a farmhouse sink, recessed-panel cabinets, white cabinets, quartzite countertops, beige backsplash, subway tile backsplash, stainless steel appliances and two islands
Example of a large eclectic l-shaped dark wood floor and gray floor open concept kitchen design in Houston with a farmhouse sink, recessed-panel cabinets, white cabinets, quartzite countertops, beige backsplash, subway tile backsplash, stainless steel appliances and two islands
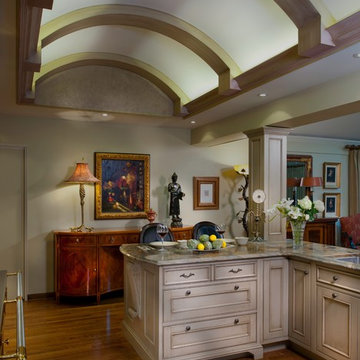
Craig Thompson Photography
Premier Custom Built Cabinetry
Small eclectic u-shaped medium tone wood floor eat-in kitchen photo in Other with an undermount sink, beaded inset cabinets, distressed cabinets, quartzite countertops, beige backsplash, glass tile backsplash, paneled appliances and a peninsula
Small eclectic u-shaped medium tone wood floor eat-in kitchen photo in Other with an undermount sink, beaded inset cabinets, distressed cabinets, quartzite countertops, beige backsplash, glass tile backsplash, paneled appliances and a peninsula
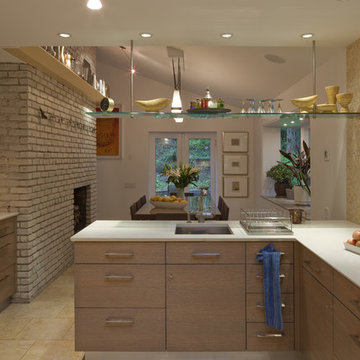
Mid-sized eclectic u-shaped eat-in kitchen photo in New York with flat-panel cabinets, light wood cabinets, beige backsplash and stainless steel appliances
Eclectic Kitchen with Beige Backsplash Ideas
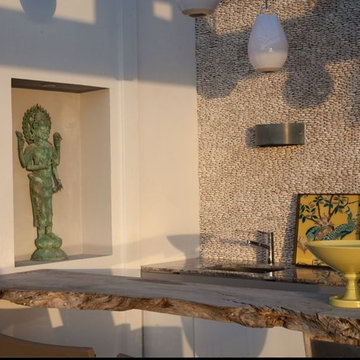
A stunning remodel in St Martin with photos courtesy of peter dressler. This is a great example of the impact of a vertical cladding like standing pebble tile
7





