Eclectic Kitchen with Black Appliances Ideas
Refine by:
Budget
Sort by:Popular Today
61 - 80 of 1,520 photos
Item 1 of 3
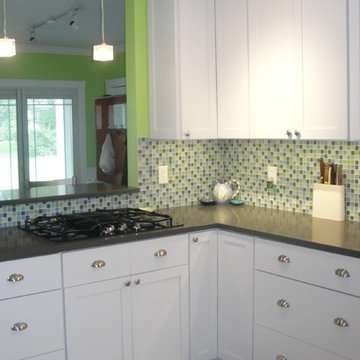
We took out a 48"x25" island with a downdraft cooktop and moved it to the peninsula. By having it two tiered you do not have to worry about children touching the cooktop from the seating area
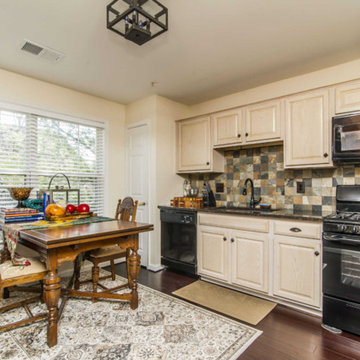
Hometrek
Mid-sized eclectic u-shaped bamboo floor enclosed kitchen photo in Baltimore with an undermount sink, light wood cabinets, multicolored backsplash, mosaic tile backsplash, black appliances and no island
Mid-sized eclectic u-shaped bamboo floor enclosed kitchen photo in Baltimore with an undermount sink, light wood cabinets, multicolored backsplash, mosaic tile backsplash, black appliances and no island
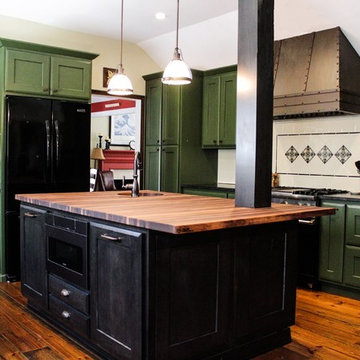
The support post wasn't going anywhere, which proved to be a bit of a challenged. Toledo Butcher Block Co. was up for the task. We were able to fit this beautiful walnut top around the structural post and add new facing to match the island cabinetry.
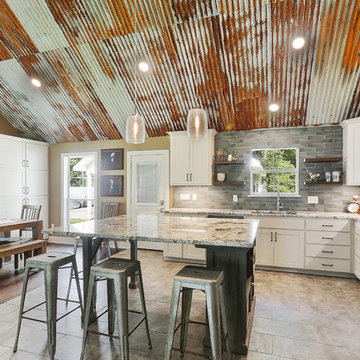
Example of a large eclectic l-shaped porcelain tile and gray floor eat-in kitchen design in New Orleans with an undermount sink, recessed-panel cabinets, white cabinets, granite countertops, gray backsplash, ceramic backsplash, black appliances, an island and multicolored countertops
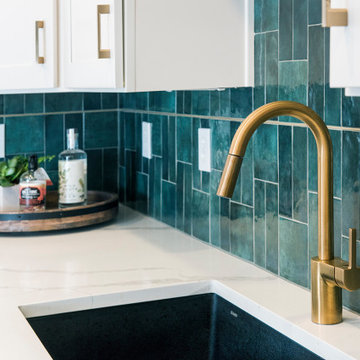
Inspiration for an eclectic laminate floor and brown floor open concept kitchen remodel in Portland with an undermount sink, shaker cabinets, white cabinets, quartz countertops, green backsplash, ceramic backsplash, black appliances, a peninsula and multicolored countertops
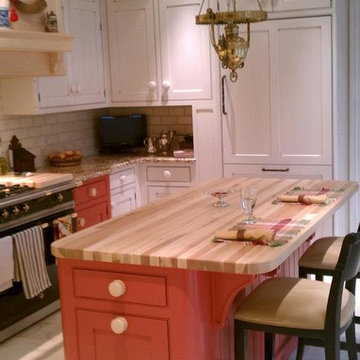
Inspiration for a mid-sized eclectic u-shaped travertine floor enclosed kitchen remodel in Other with an undermount sink, beaded inset cabinets, light wood cabinets, wood countertops, beige backsplash, subway tile backsplash and black appliances
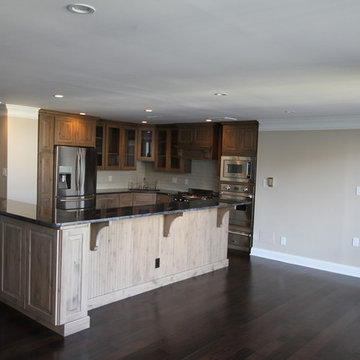
Mid-sized eclectic l-shaped dark wood floor open concept kitchen photo in DC Metro with an undermount sink, raised-panel cabinets, gray cabinets, granite countertops, beige backsplash, subway tile backsplash, black appliances and an island
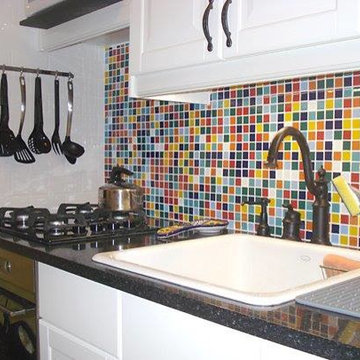
A customer designed this blend to make their kitchen backsplash pop against their granite countertop and white cabinets. Design your own perfect glass tile blend today in our custom mosaic designer. http://www.susanjablon.com/designer.html
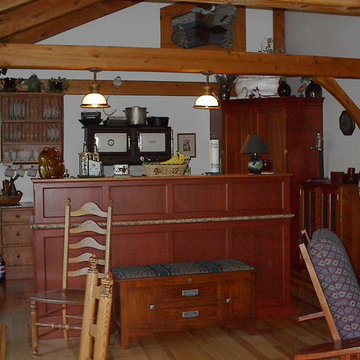
This 5 piece kitchen includes a Hampton's Cherry Island Sink workstation that separates the kitchen area from the sitting area of this post and beam great-room/kitchen addition. The rebuilt vintage range is a focal point for the kitchen. A Natural Cherry refrigerator piece surrounds an exposed black refrigerator on the left. A 36" wide Infill piece and a 30" plate rack flank the left side of the range. The tall corner piece is a CP34 pantry that has exceptional storage capacity that eliminates the need for typical top cabinets.
Several of the owner's antique pieces blend in with the YesterTec workstations to create this eclectic country style ensemble.
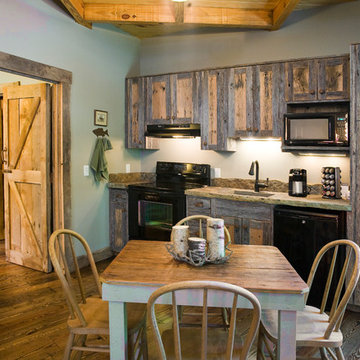
Janet Warlick, Camerawork
Example of a small eclectic single-wall medium tone wood floor eat-in kitchen design in Other with an undermount sink, recessed-panel cabinets, gray cabinets, granite countertops, beige backsplash, stone tile backsplash, black appliances and no island
Example of a small eclectic single-wall medium tone wood floor eat-in kitchen design in Other with an undermount sink, recessed-panel cabinets, gray cabinets, granite countertops, beige backsplash, stone tile backsplash, black appliances and no island
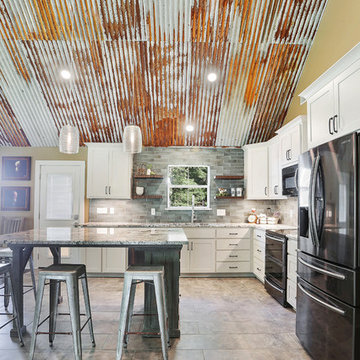
Inspiration for a large eclectic l-shaped porcelain tile and gray floor eat-in kitchen remodel in New Orleans with an undermount sink, recessed-panel cabinets, white cabinets, granite countertops, gray backsplash, ceramic backsplash, black appliances, an island and multicolored countertops
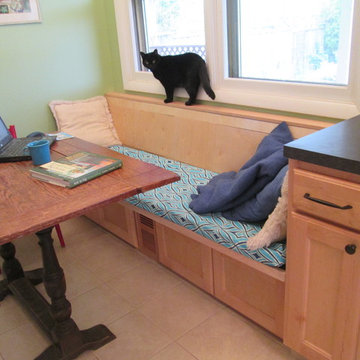
I made the bench seat out of cut down above-refrigerator cabinets. The table is a combination of 2 craigslist tables, and some resizing of the base. I'm working on a new top for it.
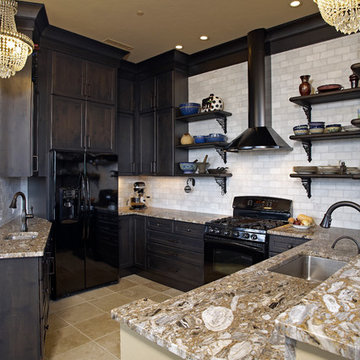
Dale Hall Photography, LLC
Dura Supreme Cabinetry
Example of an eclectic ceramic tile kitchen design in Milwaukee with a single-bowl sink, flat-panel cabinets, gray cabinets, granite countertops, white backsplash, subway tile backsplash, black appliances and a peninsula
Example of an eclectic ceramic tile kitchen design in Milwaukee with a single-bowl sink, flat-panel cabinets, gray cabinets, granite countertops, white backsplash, subway tile backsplash, black appliances and a peninsula
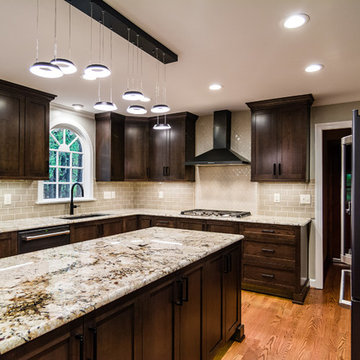
Photos by: ©Milepost Living
Kitchen - eclectic light wood floor kitchen idea in Raleigh with an undermount sink, shaker cabinets, brown cabinets, granite countertops, brown backsplash, ceramic backsplash, black appliances, an island and white countertops
Kitchen - eclectic light wood floor kitchen idea in Raleigh with an undermount sink, shaker cabinets, brown cabinets, granite countertops, brown backsplash, ceramic backsplash, black appliances, an island and white countertops
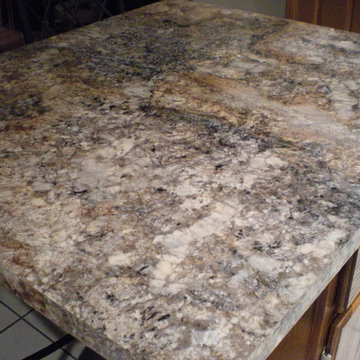
Linda Pfender
Eclectic l-shaped eat-in kitchen photo in New York with a drop-in sink, flat-panel cabinets, medium tone wood cabinets, laminate countertops, white backsplash, ceramic backsplash and black appliances
Eclectic l-shaped eat-in kitchen photo in New York with a drop-in sink, flat-panel cabinets, medium tone wood cabinets, laminate countertops, white backsplash, ceramic backsplash and black appliances
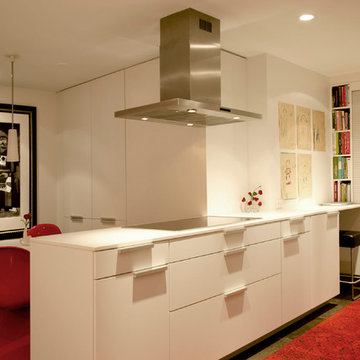
Poggenpohl kitchen designed by Tatiana Bacci of Poggenpohl Houston, Photos by Licia Olivetti
Example of a huge eclectic galley porcelain tile open concept kitchen design in Houston with an undermount sink, flat-panel cabinets, white cabinets, laminate countertops, red backsplash, mosaic tile backsplash, black appliances and a peninsula
Example of a huge eclectic galley porcelain tile open concept kitchen design in Houston with an undermount sink, flat-panel cabinets, white cabinets, laminate countertops, red backsplash, mosaic tile backsplash, black appliances and a peninsula
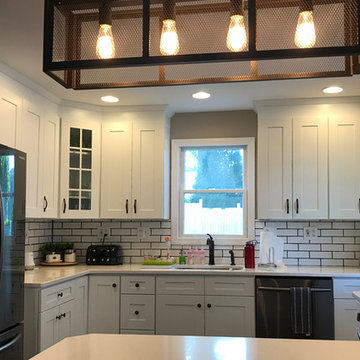
Kitchen pantry - mid-sized eclectic u-shaped dark wood floor and brown floor kitchen pantry idea in Bridgeport with an undermount sink, shaker cabinets, white cabinets, quartz countertops, white backsplash, ceramic backsplash, black appliances and no island
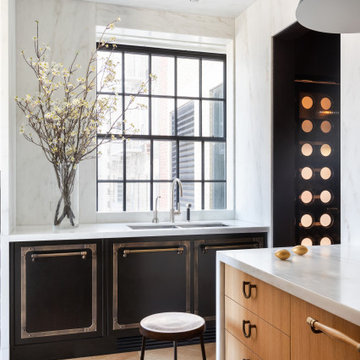
We are in New York City, in a wonderful vintage apartment in the luxury Upper East Side district, overlooking Central Park. New York designer Julie Hillman, in collaboration with Peter Pennoyer Architects, designed a kitchen with professional performance that was perfectly integrated with the home’s eclectic furnishing full of precious vintage details.
In this elegant project, Officine Gullo created the kitchen and its furnishings by applying custom solutions
that allowed the designers to meet the needs and wishes of the client. In fact, the kitchen was designed to
be experienced in everyday life, as Julie Hillman tells us:
“We wanted a space that could act as a kitchen but could visually appear as a room. The challenge was
to separate the professional kitchen from the family space, but at the same time make it practical and in
tune with the rest of the environment.”
In the environment thus designed, the cooking area plays a prominent role, and Officine Gullo’s OG
Professional stove is the protagonist. It is a professional high-tech cooking unit extremely functional and
extremely versatile, offering multiple cooking methods thanks to its large dimensions that allow the
preparation of dishes even for several guests. The two ovens available, one static and one ventilated, allow
simultaneous cooking, while the hob is equipped with maxi burners and a ribbed frytop.
A custom-made hood, with metal frame, glass panels and LED lights, was manufactured by Officine
Gullo and installed above the cooking area. Custom wall cabinets and under-top drawers complete the
furnishings with matching design.
The large window illuminates the sink with marble top, hosting also the dishwasher. The central island
is dedicated to washing as well. Made of wood and marble, in addition to the integrated sink, it features
drawers, some of which are refrigerated.
Julie commented on the choice of materials and finishes, saying:
“I love unusual combinations of different materials, so we chose Jet Black (RAL 9005) for the kitchen and
the special finish in dark burnished brass for the frames for their industrial look, and a natural polished
oak colour, matching the same hue of the parquet, for the wooden sections.”
ABOUT JULIE HILLMAN
Julie Hillman’s approach to designing residential spaces focuses on a thoughtful curation of collectible
items that speak to both the client’s unique interests and her eclectic aesthetic. She cultivates a creative
dialogue between the architects, artisans, and craftsmen to ensure that each home tells its own story. She
believes there should be harmony in every room in a home, and the best way to achieve this is to create
a subtle yet unexpected mix of decorative and functional arts. She feels that every item in a room should
be in conversation with one another while maintaining its own significance. Julie’s goal is to help each
home possess a distinctive, timeless, and unique style that is not based on any specific criteria, but on the
collaborative vision of designer and client.
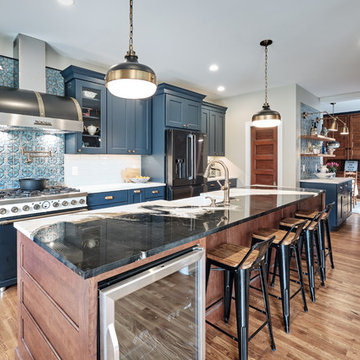
This kitchen in Fishtown, Philadelphia features Sherwin Williams rainstorm blue painted perimeter cabinets with Namib white quartzite countertop. An oak island with panda quartzite countertop includes apron front sink, trash pull out and open display cabinet. Brass hardware accents and black appliances are also featured throughout the kitchen.
Eclectic Kitchen with Black Appliances Ideas
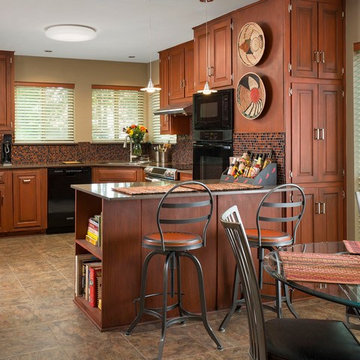
70's kitchen redo with glass tile splash , Silestone counters , new vinyl floor tiles , new appliances. Cabinets hand painted with new hardware applied .
Photo by Dan Piassic
4





