Eclectic Kitchen with Black Appliances Ideas
Refine by:
Budget
Sort by:Popular Today
121 - 140 of 1,521 photos
Item 1 of 3
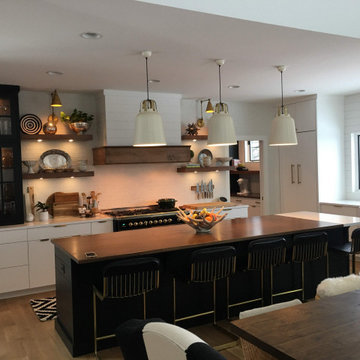
Example of a large eclectic l-shaped medium tone wood floor and brown floor eat-in kitchen design in Omaha with a farmhouse sink, flat-panel cabinets, white cabinets, quartz countertops, white backsplash, quartz backsplash, black appliances, an island and white countertops
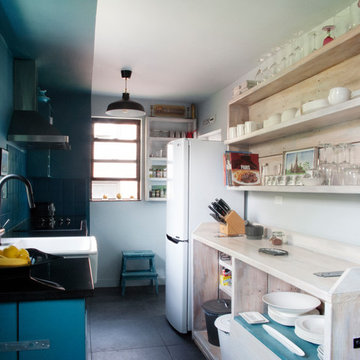
The kitchen is separated in two by colors
Color separation extends over the ceiling
and changes the regular perception of perspective
giving an illusion of a bigger space
It was challenging to fined the matching teal back splash
The light wash units on the right are stain with custom mix of stains
Floor is charcoal concrete looking tile
Phot Ada Mitch
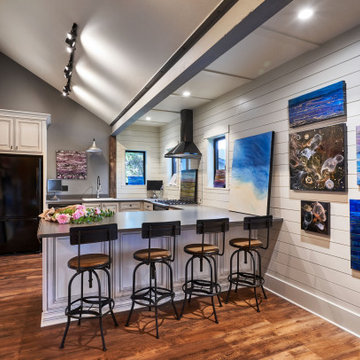
This space will house hor d'oeuvres, demonstrations and cooking classes. Mostly, it will be filled with art!
Eclectic vinyl floor, blue floor and vaulted ceiling enclosed kitchen photo in Portland with a drop-in sink, distressed cabinets, laminate countertops, gray backsplash, black appliances, a peninsula and gray countertops
Eclectic vinyl floor, blue floor and vaulted ceiling enclosed kitchen photo in Portland with a drop-in sink, distressed cabinets, laminate countertops, gray backsplash, black appliances, a peninsula and gray countertops
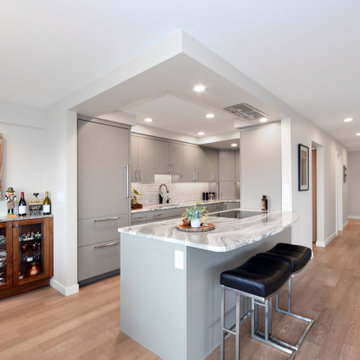
This stunning kitchen has a horizontal granite slab counter top and sleek modern cabinets that pair wonderfully with the light hardwood.
Example of a small eclectic galley light wood floor and brown floor open concept kitchen design in Seattle with a drop-in sink, flat-panel cabinets, gray cabinets, granite countertops, gray backsplash, ceramic backsplash, black appliances, a peninsula and multicolored countertops
Example of a small eclectic galley light wood floor and brown floor open concept kitchen design in Seattle with a drop-in sink, flat-panel cabinets, gray cabinets, granite countertops, gray backsplash, ceramic backsplash, black appliances, a peninsula and multicolored countertops
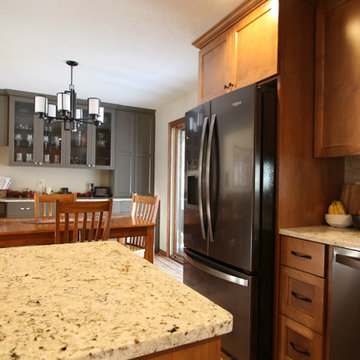
Buffet Cabinets in Dining area are Painted with
Hirschfield's 0570 Grey Locks
Walls are done in Hirschfields 0336 Soft Leather
Backsplash Tiles are CTW Empires Smoke
Grout Misty Gray
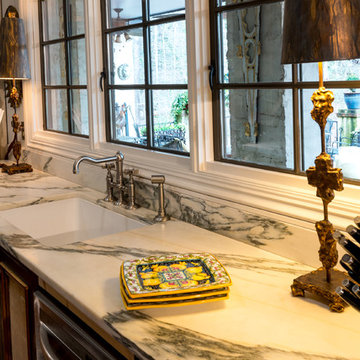
If you love unfitted and eclectic designs, than you will fall in love with this kitchen. Using reclaimed pine, iron and copper for the island with a 2 1/2" thick marble top... Silver leaf for the cabinet doors and drawer fronts...
Photos by Joseph De Sciose
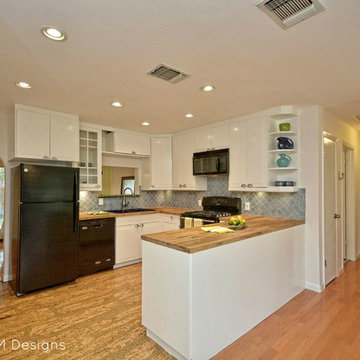
Small eclectic u-shaped cork floor open concept kitchen photo in Austin with a drop-in sink, beaded inset cabinets, white cabinets, wood countertops, blue backsplash, ceramic backsplash, black appliances and no island
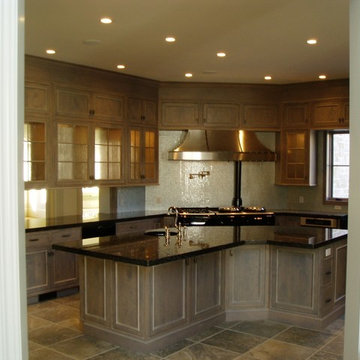
Eclectic u-shaped kitchen pantry photo in New York with recessed-panel cabinets, light wood cabinets, blue backsplash, glass tile backsplash, black appliances and an island
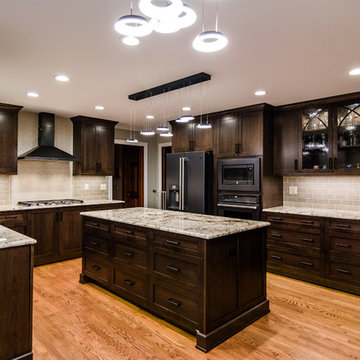
Photos by: ©Milepost Living
Kitchen - eclectic light wood floor kitchen idea in Raleigh with an undermount sink, shaker cabinets, brown cabinets, granite countertops, brown backsplash, ceramic backsplash, black appliances, an island and white countertops
Kitchen - eclectic light wood floor kitchen idea in Raleigh with an undermount sink, shaker cabinets, brown cabinets, granite countertops, brown backsplash, ceramic backsplash, black appliances, an island and white countertops
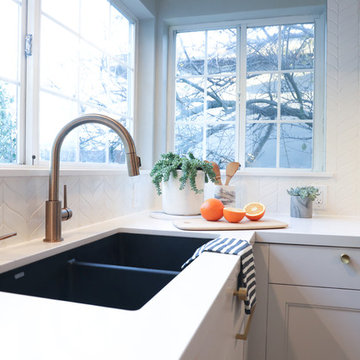
Architecture by Re:modern. Photography by Alana Ippolito.
Large eclectic u-shaped medium tone wood floor and brown floor open concept kitchen photo in San Francisco with a double-bowl sink, shaker cabinets, white cabinets, quartz countertops, white backsplash, cement tile backsplash, black appliances and an island
Large eclectic u-shaped medium tone wood floor and brown floor open concept kitchen photo in San Francisco with a double-bowl sink, shaker cabinets, white cabinets, quartz countertops, white backsplash, cement tile backsplash, black appliances and an island
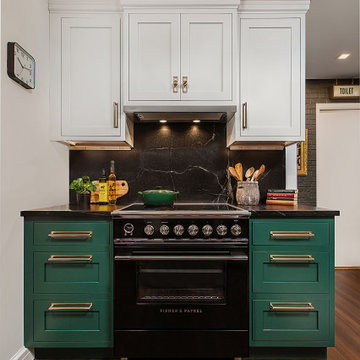
A truly one-of-a-kind kitchen was our ultimate goal for this space. The classy & custom Crisp Romaine green cabinets pair beautifully with the warm, natural movement of the walnut accents, the white cabinets above the range serve as a subtle pop of brightness. The honey bronze hardware transcends each and every color in this kitchen, bringing stunning contrast to each door. The natural soapstone carries around the countertops and up the wall behind the range bringing natural movement. The hickory waterfall countertop carries from the kitchen to the living room, seamlessly tying the bar in with the rest of the kitchen.
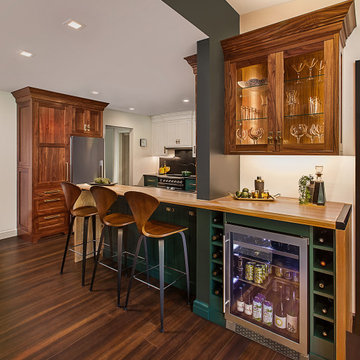
A truly one-of-a-kind kitchen was our ultimate goal for this space. The classy & custom Crisp Romaine green cabinets pair beautifully with the warm, natural movement of the walnut accents, the white cabinets above the range serve as a subtle pop of brightness. The honey bronze hardware transcends each and every color in this kitchen, bringing stunning contrast to each door. The natural soapstone carries around the countertops and up the wall behind the range bringing natural movement. The hickory waterfall countertop carries from the kitchen to the living room, seamlessly tying the bar in with the rest of the kitchen.
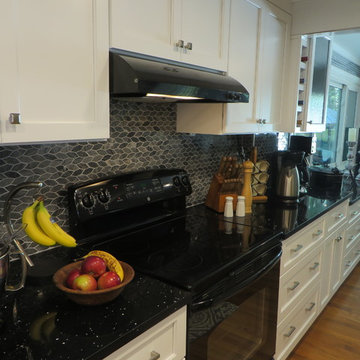
Photos by J. Clark
Example of an eclectic medium tone wood floor and multicolored floor eat-in kitchen design in Boston with an undermount sink, shaker cabinets, white cabinets, quartz countertops, gray backsplash, stone tile backsplash, black appliances and an island
Example of an eclectic medium tone wood floor and multicolored floor eat-in kitchen design in Boston with an undermount sink, shaker cabinets, white cabinets, quartz countertops, gray backsplash, stone tile backsplash, black appliances and an island
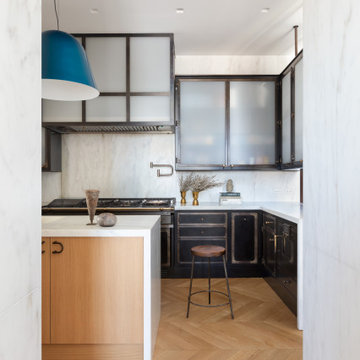
We are in New York City, in a wonderful vintage apartment in the luxury Upper East Side district, overlooking Central Park. New York designer Julie Hillman, in collaboration with Peter Pennoyer Architects, designed a kitchen with professional performance that was perfectly integrated with the home’s eclectic furnishing full of precious vintage details.
In this elegant project, Officine Gullo created the kitchen and its furnishings by applying custom solutions
that allowed the designers to meet the needs and wishes of the client. In fact, the kitchen was designed to
be experienced in everyday life, as Julie Hillman tells us:
“We wanted a space that could act as a kitchen but could visually appear as a room. The challenge was
to separate the professional kitchen from the family space, but at the same time make it practical and in
tune with the rest of the environment.”
In the environment thus designed, the cooking area plays a prominent role, and Officine Gullo’s OG
Professional stove is the protagonist. It is a professional high-tech cooking unit extremely functional and
extremely versatile, offering multiple cooking methods thanks to its large dimensions that allow the
preparation of dishes even for several guests. The two ovens available, one static and one ventilated, allow
simultaneous cooking, while the hob is equipped with maxi burners and a ribbed frytop.
A custom-made hood, with metal frame, glass panels and LED lights, was manufactured by Officine
Gullo and installed above the cooking area. Custom wall cabinets and under-top drawers complete the
furnishings with matching design.
The large window illuminates the sink with marble top, hosting also the dishwasher. The central island
is dedicated to washing as well. Made of wood and marble, in addition to the integrated sink, it features
drawers, some of which are refrigerated.
Julie commented on the choice of materials and finishes, saying:
“I love unusual combinations of different materials, so we chose Jet Black (RAL 9005) for the kitchen and
the special finish in dark burnished brass for the frames for their industrial look, and a natural polished
oak colour, matching the same hue of the parquet, for the wooden sections.”
ABOUT JULIE HILLMAN
Julie Hillman’s approach to designing residential spaces focuses on a thoughtful curation of collectible
items that speak to both the client’s unique interests and her eclectic aesthetic. She cultivates a creative
dialogue between the architects, artisans, and craftsmen to ensure that each home tells its own story. She
believes there should be harmony in every room in a home, and the best way to achieve this is to create
a subtle yet unexpected mix of decorative and functional arts. She feels that every item in a room should
be in conversation with one another while maintaining its own significance. Julie’s goal is to help each
home possess a distinctive, timeless, and unique style that is not based on any specific criteria, but on the
collaborative vision of designer and client.
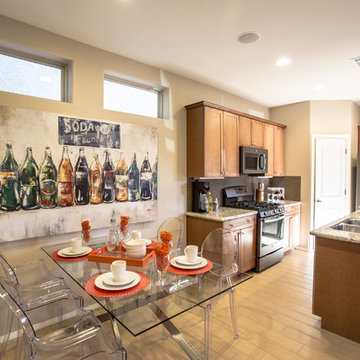
Example of a mid-sized eclectic u-shaped light wood floor eat-in kitchen design in Las Vegas with a double-bowl sink, recessed-panel cabinets, medium tone wood cabinets, marble countertops, brown backsplash, matchstick tile backsplash, black appliances and an island
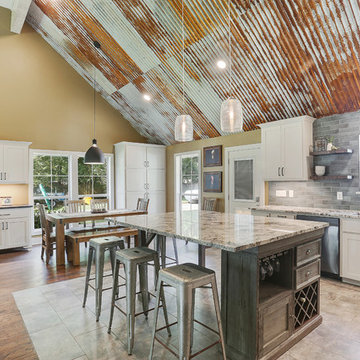
Example of a large eclectic l-shaped porcelain tile and gray floor eat-in kitchen design in New Orleans with an undermount sink, recessed-panel cabinets, white cabinets, granite countertops, gray backsplash, ceramic backsplash, black appliances, an island and multicolored countertops
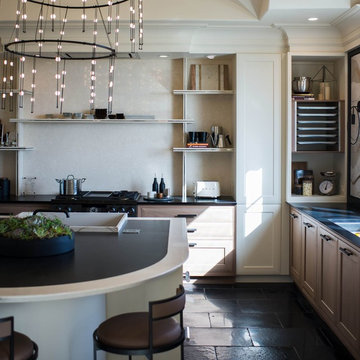
The 2019 Kips Bay Decorator Show House in Palm Beach featured distinctive spaces from leading designers and unique applications of Cambria. The kitchen by VYDA Fine Interiors features Blackpool Matte and Fairbourne countertops, a Fairbourne backsplash, and a Brittanicca Gold sink and wall panels. The master bathroom by Krista + Home features Mersey bathroom countertops and a Blackpool Matte countertop in the closet’s mini bar. The vibrant pink bathroom by Danielle Rollins features Brittanicca and the bold black and white powder room by Billy Ceglia features Brittanicca Warm paired with botanical wallpaper.
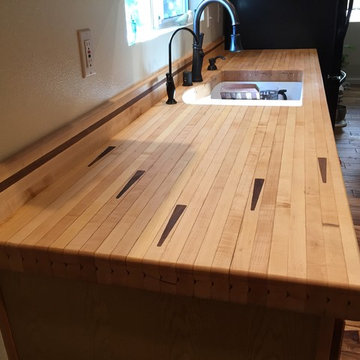
Rethink Contracting replaced formica counters with Reclaimed Bowling Lanes taken from the recently torn down Wagon Wheel Bowling alley of Oxnard.
Inspiration for a mid-sized eclectic u-shaped medium tone wood floor eat-in kitchen remodel in Santa Barbara with an undermount sink, raised-panel cabinets, light wood cabinets, wood countertops, black appliances and no island
Inspiration for a mid-sized eclectic u-shaped medium tone wood floor eat-in kitchen remodel in Santa Barbara with an undermount sink, raised-panel cabinets, light wood cabinets, wood countertops, black appliances and no island
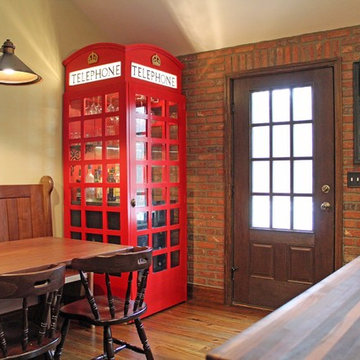
AFTER: The focal point of the kitchen: a telephone booth purchased by the clients. It was up to us to incorporate it into the overall design.
Inspiration for a large eclectic u-shaped medium tone wood floor and brown floor eat-in kitchen remodel in Detroit with a single-bowl sink, shaker cabinets, brown cabinets, wood countertops, red backsplash, brick backsplash, black appliances and an island
Inspiration for a large eclectic u-shaped medium tone wood floor and brown floor eat-in kitchen remodel in Detroit with a single-bowl sink, shaker cabinets, brown cabinets, wood countertops, red backsplash, brick backsplash, black appliances and an island
Eclectic Kitchen with Black Appliances Ideas
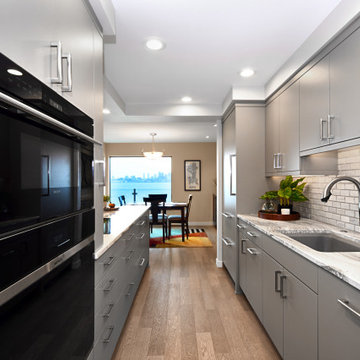
This stunning kitchen has a horizontal granite slab counter top and sleek modern cabinets that pair wonderfully with the light hardwood.
Open concept kitchen - small eclectic galley light wood floor and brown floor open concept kitchen idea in Seattle with a drop-in sink, flat-panel cabinets, gray cabinets, granite countertops, gray backsplash, ceramic backsplash, black appliances, a peninsula and multicolored countertops
Open concept kitchen - small eclectic galley light wood floor and brown floor open concept kitchen idea in Seattle with a drop-in sink, flat-panel cabinets, gray cabinets, granite countertops, gray backsplash, ceramic backsplash, black appliances, a peninsula and multicolored countertops
7





