Eclectic Kitchen with Black Appliances Ideas
Refine by:
Budget
Sort by:Popular Today
81 - 100 of 1,521 photos
Item 1 of 3
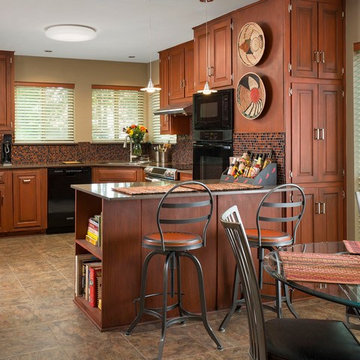
70's kitchen redo with glass tile splash , Silestone counters , new vinyl floor tiles , new appliances. Cabinets hand painted with new hardware applied .
Photo by Dan Piassic
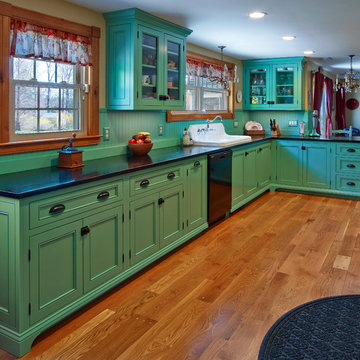
Welcome to this charming, high-style kitchen featuring Benjamin Moore paint in “everglades” to show off a one-of-a-kind look. How about that antique stove and drop-in sink? Those throw backs plus the shabby chic crystal chandeliers make this kitchen one of our all-time favorites. Soapstone counter tops provide a stunning contrast to the painted cabinetry. Inset doors with barrel hinges highlight the character of this CCW Custom remodel. Classic decorative ends polish the look as the beaded inside edge detail of the doors add depth and dimension. Blind corner storage makes good use of every inch as does the intelligently hidden double trash pullout. This alluring country design makes us want to pull up a stool at the counter and sip sweet tea from a mason jar.
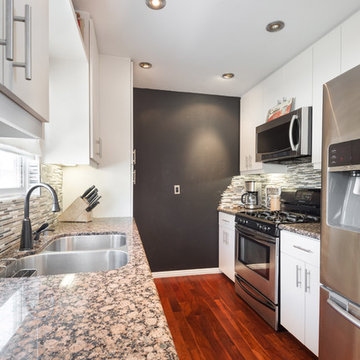
Eat-in kitchen - small eclectic galley laminate floor and brown floor eat-in kitchen idea in Los Angeles with an undermount sink, flat-panel cabinets, beige cabinets, granite countertops, multicolored backsplash, ceramic backsplash, black appliances and no island
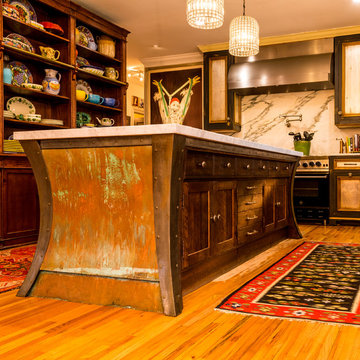
If you love unfitted and eclectic designs, than you will fall in love with this kitchen. Using reclaimed pine, iron and copper for the island with a 2 1/2" thick marble top... Silver leaf for the cabinet doors and drawer fronts...
Photos by Joseph De Sciose
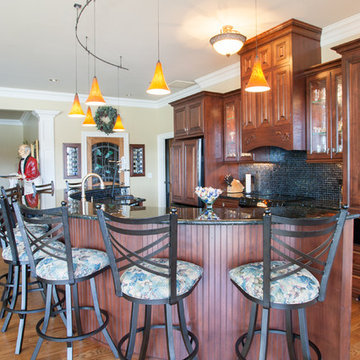
Jonathan Golightly
Eclectic single-wall light wood floor open concept kitchen photo in Other with raised-panel cabinets, medium tone wood cabinets, granite countertops, gray backsplash, mosaic tile backsplash, black appliances and an island
Eclectic single-wall light wood floor open concept kitchen photo in Other with raised-panel cabinets, medium tone wood cabinets, granite countertops, gray backsplash, mosaic tile backsplash, black appliances and an island
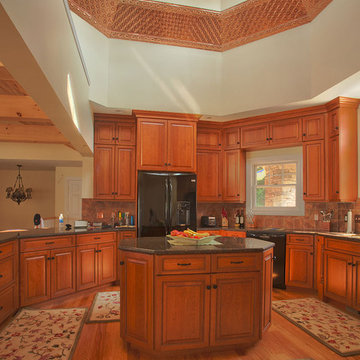
Photo by George Fellner
Inspiration for a huge eclectic u-shaped light wood floor open concept kitchen remodel in New York with raised-panel cabinets, medium tone wood cabinets, black backsplash, black appliances and an island
Inspiration for a huge eclectic u-shaped light wood floor open concept kitchen remodel in New York with raised-panel cabinets, medium tone wood cabinets, black backsplash, black appliances and an island
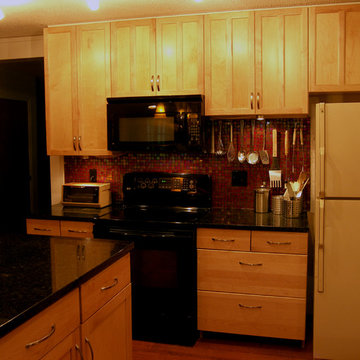
Robert M. Seel, AIA
Eat-in kitchen - small eclectic l-shaped laminate floor eat-in kitchen idea in Other with an undermount sink, recessed-panel cabinets, light wood cabinets, granite countertops, red backsplash, glass tile backsplash, black appliances and an island
Eat-in kitchen - small eclectic l-shaped laminate floor eat-in kitchen idea in Other with an undermount sink, recessed-panel cabinets, light wood cabinets, granite countertops, red backsplash, glass tile backsplash, black appliances and an island
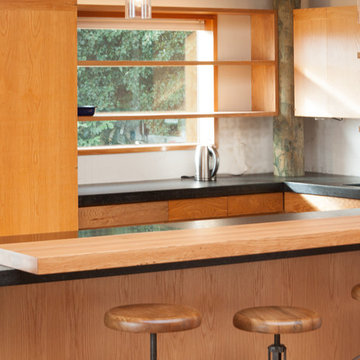
Custom reclaimed wood bar top out of chunky thick reclaimed white oak (fsc certified) with a clear natural oil finish. Cabinets are also oak.
Inspiration for a small eclectic u-shaped medium tone wood floor open concept kitchen remodel in Sacramento with recessed-panel cabinets, medium tone wood cabinets, wood countertops, white backsplash, black appliances and a peninsula
Inspiration for a small eclectic u-shaped medium tone wood floor open concept kitchen remodel in Sacramento with recessed-panel cabinets, medium tone wood cabinets, wood countertops, white backsplash, black appliances and a peninsula
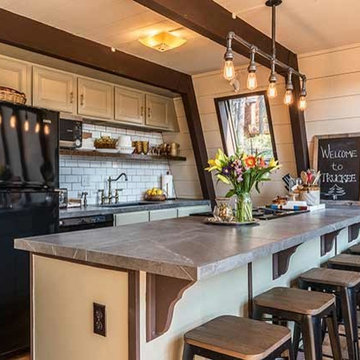
Example of a small eclectic galley laminate floor and brown floor open concept kitchen design in Sacramento with a single-bowl sink, green cabinets, tile countertops, white backsplash, subway tile backsplash, black appliances, a peninsula and gray countertops
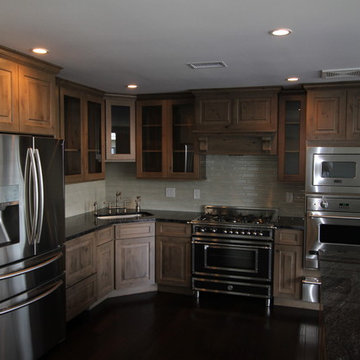
Example of a mid-sized eclectic l-shaped dark wood floor open concept kitchen design in DC Metro with an undermount sink, raised-panel cabinets, gray cabinets, granite countertops, beige backsplash, subway tile backsplash, black appliances and an island
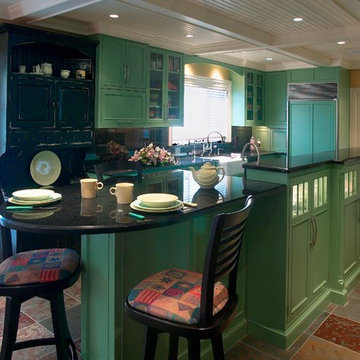
The green tones of this kitchen give a modern twist to this traditional home. Beaded board coffered ceiling delineates the kitchen space in this open floor plan.
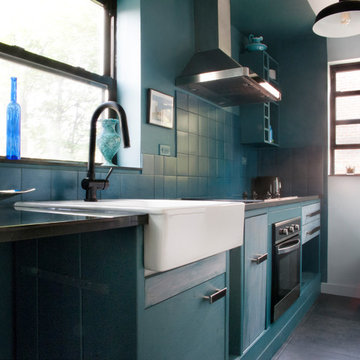
Color separation extends over the ceiling
and changes the regular perception of perspective
giving an illusion of a bigger space
It was challenging to fined the matching teal back splash The floor is charcoal concrete looking tile
Vigo black fauset
Photo Ada Mitch
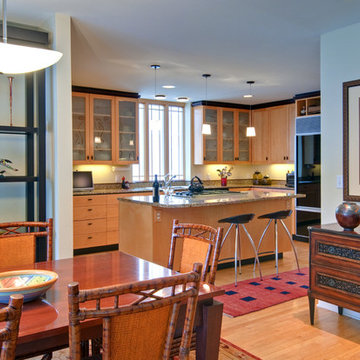
Photography by Steve Kuzma
Huge eclectic light wood floor open concept kitchen photo in Detroit with an undermount sink, shaker cabinets, light wood cabinets, granite countertops, black appliances and an island
Huge eclectic light wood floor open concept kitchen photo in Detroit with an undermount sink, shaker cabinets, light wood cabinets, granite countertops, black appliances and an island
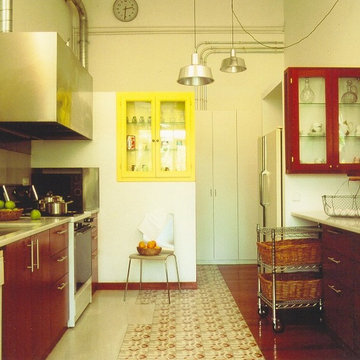
Kitchen seen through an arched door
Eat-in kitchen - mid-sized eclectic ceramic tile eat-in kitchen idea in Baltimore with an integrated sink, marble countertops, white backsplash, stone slab backsplash and black appliances
Eat-in kitchen - mid-sized eclectic ceramic tile eat-in kitchen idea in Baltimore with an integrated sink, marble countertops, white backsplash, stone slab backsplash and black appliances
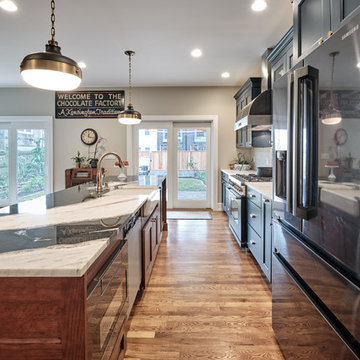
This kitchen in Fishtown, Philadelphia features Sherwin Williams rainstorm blue painted perimeter cabinets with Namib white quartzite countertop. An oak island with panda quartzite countertop includes apron front sink, trash pull out and open display cabinet. Brass hardware accents and black appliances are also featured throughout the kitchen.
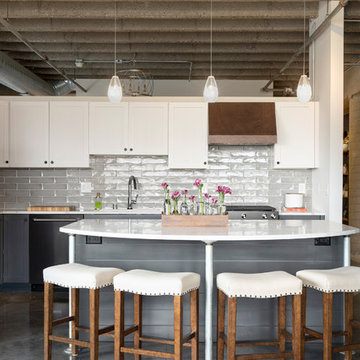
Inspiration for an eclectic l-shaped concrete floor and gray floor open concept kitchen remodel in Minneapolis with an undermount sink, shaker cabinets, gray cabinets, quartz countertops, gray backsplash, ceramic backsplash, black appliances, an island and white countertops
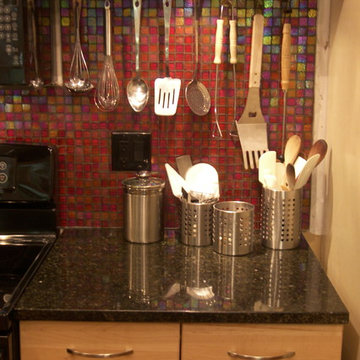
Robert M. Seel, AIA
Inspiration for a small eclectic l-shaped laminate floor eat-in kitchen remodel in Other with an undermount sink, recessed-panel cabinets, light wood cabinets, granite countertops, red backsplash, glass tile backsplash, black appliances and an island
Inspiration for a small eclectic l-shaped laminate floor eat-in kitchen remodel in Other with an undermount sink, recessed-panel cabinets, light wood cabinets, granite countertops, red backsplash, glass tile backsplash, black appliances and an island
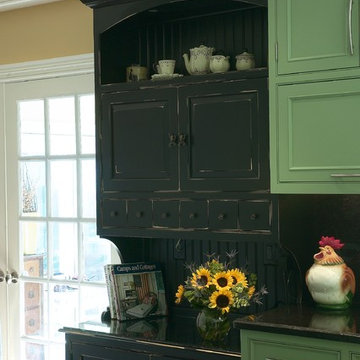
The green tones of this kitchen give a modern twist to this traditional home. Beaded board coffered ceiling delineates the kitchen space in this open floor plan.
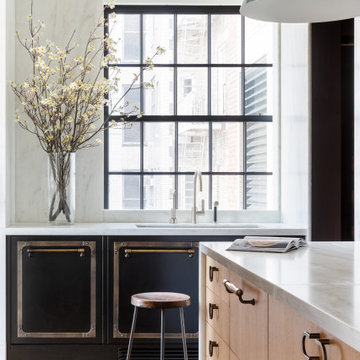
We are in New York City, in a wonderful vintage apartment in the luxury Upper East Side district, overlooking Central Park. New York designer Julie Hillman, in collaboration with Peter Pennoyer Architects, designed a kitchen with professional performance that was perfectly integrated with the home’s eclectic furnishing full of precious vintage details.
In this elegant project, Officine Gullo created the kitchen and its furnishings by applying custom solutions
that allowed the designers to meet the needs and wishes of the client. In fact, the kitchen was designed to
be experienced in everyday life, as Julie Hillman tells us:
“We wanted a space that could act as a kitchen but could visually appear as a room. The challenge was
to separate the professional kitchen from the family space, but at the same time make it practical and in
tune with the rest of the environment.”
In the environment thus designed, the cooking area plays a prominent role, and Officine Gullo’s OG
Professional stove is the protagonist. It is a professional high-tech cooking unit extremely functional and
extremely versatile, offering multiple cooking methods thanks to its large dimensions that allow the
preparation of dishes even for several guests. The two ovens available, one static and one ventilated, allow
simultaneous cooking, while the hob is equipped with maxi burners and a ribbed frytop.
A custom-made hood, with metal frame, glass panels and LED lights, was manufactured by Officine
Gullo and installed above the cooking area. Custom wall cabinets and under-top drawers complete the
furnishings with matching design.
The large window illuminates the sink with marble top, hosting also the dishwasher. The central island
is dedicated to washing as well. Made of wood and marble, in addition to the integrated sink, it features
drawers, some of which are refrigerated.
Julie commented on the choice of materials and finishes, saying:
“I love unusual combinations of different materials, so we chose Jet Black (RAL 9005) for the kitchen and
the special finish in dark burnished brass for the frames for their industrial look, and a natural polished
oak colour, matching the same hue of the parquet, for the wooden sections.”
ABOUT JULIE HILLMAN
Julie Hillman’s approach to designing residential spaces focuses on a thoughtful curation of collectible
items that speak to both the client’s unique interests and her eclectic aesthetic. She cultivates a creative
dialogue between the architects, artisans, and craftsmen to ensure that each home tells its own story. She
believes there should be harmony in every room in a home, and the best way to achieve this is to create
a subtle yet unexpected mix of decorative and functional arts. She feels that every item in a room should
be in conversation with one another while maintaining its own significance. Julie’s goal is to help each
home possess a distinctive, timeless, and unique style that is not based on any specific criteria, but on the
collaborative vision of designer and client.
Eclectic Kitchen with Black Appliances Ideas
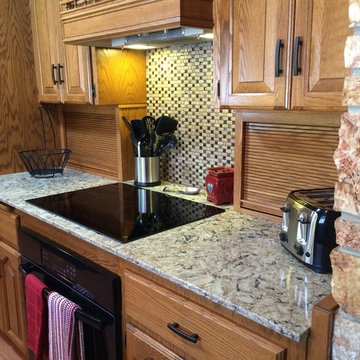
Eclectic style is the great equalizer. It reshuffles the rule book, mixing and matching old and new, East and West, luxe and humble, showy and quiet. It invites you to fill a space with objects you love and unique finds that strike your fancy. Simply put, it's you, curated.
This is a wonderful example of Eclectic design by combining new quartz counter tops and a tile backsplash with the beautiful existing cabinetry and stonework to create a warm and inviting space.
5





